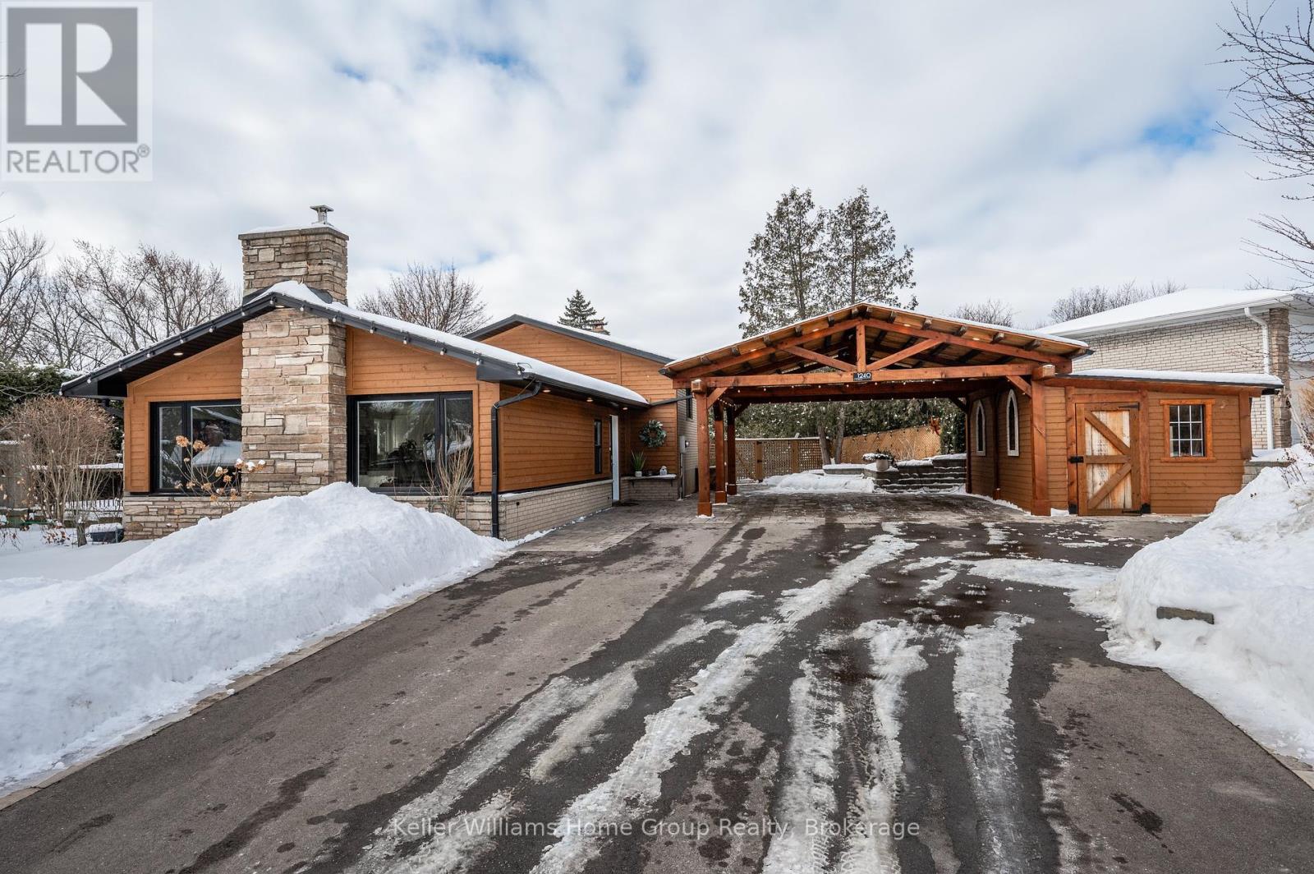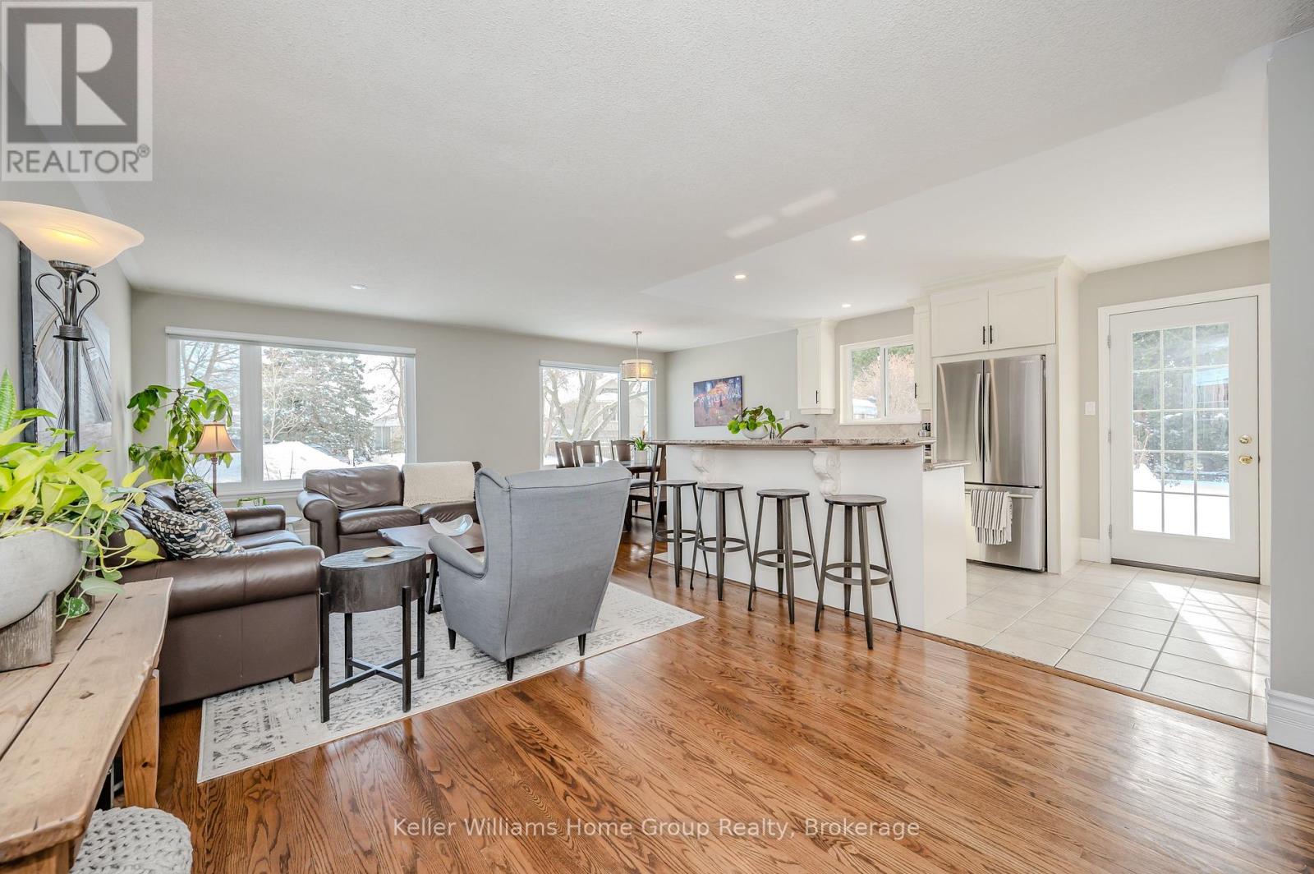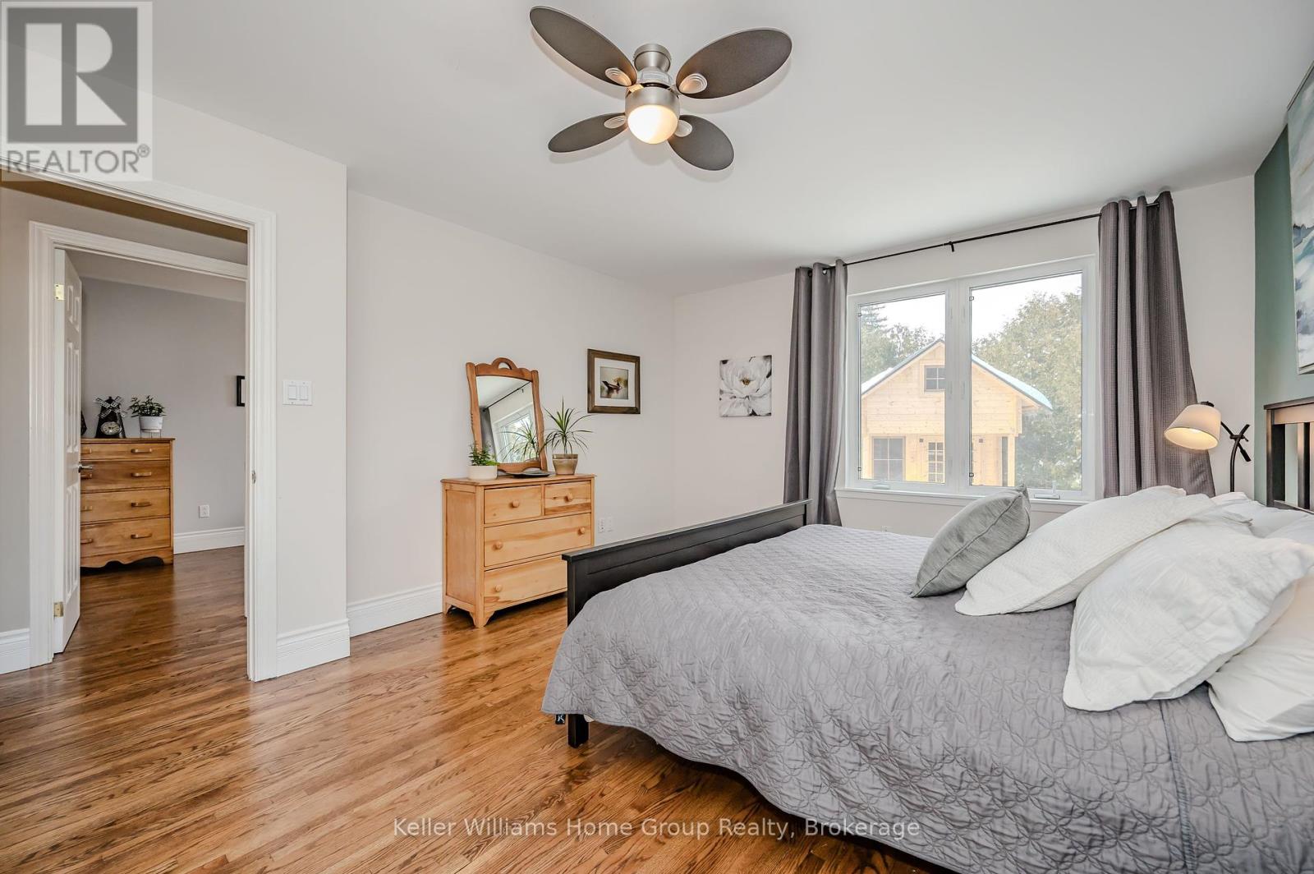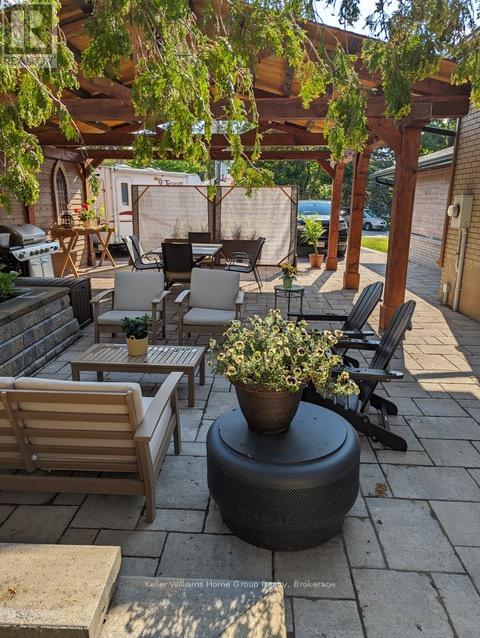1240 Lambeth Road Oakville, Ontario L6H 2E3
$1,500,000
Gorgeous Open Concept Four-Level Backsplit on quiet street with great schools. Imagine a life here! Park any one of your nine vehicles on the asphalt and interlock driveway (and feel free to plug in the electric car) and make your way into the bright open concept main floor with lovely Mennonite white cabinets, granite, stainless and large bright windows. Up are two generous size bedrooms, a 4-piece bath including walk-in shower and a relaxing jet-tub. On the lower level enjoy a movie night by the natural gas fireplace in the spacious family room. This level includes yet another bright bedroom and 3-piece bath. Down one more level and find another bedroom, an office big enough to host a couch and a finished laundry room. Outside enjoy a fully fenced yard, the bunky out back and the good sized shed. So much to see!! (id:42776)
Open House
This property has open houses!
1:00 pm
Ends at:3:00 pm
1:00 pm
Ends at:3:00 pm
Property Details
| MLS® Number | W11967900 |
| Property Type | Single Family |
| Community Name | 1005 - FA Falgarwood |
| Amenities Near By | Park, Place Of Worship |
| Community Features | Community Centre, School Bus |
| Features | Cul-de-sac, Sump Pump |
| Parking Space Total | 9 |
| Structure | Shed |
Building
| Bathroom Total | 2 |
| Bedrooms Above Ground | 3 |
| Bedrooms Below Ground | 1 |
| Bedrooms Total | 4 |
| Amenities | Fireplace(s) |
| Appliances | Central Vacuum, Water Heater, Water Meter, Dishwasher, Dryer, Microwave, Range, Refrigerator, Stove, Washer, Window Coverings |
| Basement Type | Full |
| Construction Status | Insulation Upgraded |
| Construction Style Attachment | Detached |
| Construction Style Split Level | Backsplit |
| Cooling Type | Central Air Conditioning |
| Exterior Finish | Brick, Stone |
| Fireplace Present | Yes |
| Fireplace Total | 1 |
| Foundation Type | Poured Concrete |
| Heating Fuel | Natural Gas |
| Heating Type | Forced Air |
| Type | House |
| Utility Water | Municipal Water |
Parking
| No Garage | |
| Covered |
Land
| Acreage | No |
| Fence Type | Fully Fenced |
| Land Amenities | Park, Place Of Worship |
| Sewer | Sanitary Sewer |
| Size Depth | 113 Ft ,7 In |
| Size Frontage | 119 Ft ,6 In |
| Size Irregular | 119.5 X 113.59 Ft |
| Size Total Text | 119.5 X 113.59 Ft |
| Zoning Description | Rl3-0 |
Rooms
| Level | Type | Length | Width | Dimensions |
|---|---|---|---|---|
| Second Level | Primary Bedroom | 6.4 m | 3.89 m | 6.4 m x 3.89 m |
| Second Level | Bedroom | 4.06 m | 2.64 m | 4.06 m x 2.64 m |
| Basement | Bedroom | 3.23 m | 2.57 m | 3.23 m x 2.57 m |
| Basement | Office | 5.94 m | 3.35 m | 5.94 m x 3.35 m |
| Basement | Laundry Room | 2.44 m | 1.85 m | 2.44 m x 1.85 m |
| Lower Level | Family Room | 6.05 m | 4.75 m | 6.05 m x 4.75 m |
| Lower Level | Bedroom | 3.66 m | 2.46 m | 3.66 m x 2.46 m |
| Main Level | Kitchen | 4.88 m | 2.69 m | 4.88 m x 2.69 m |
| Main Level | Dining Room | 2.79 m | 2.69 m | 2.79 m x 2.69 m |
| Main Level | Living Room | 7.67 m | 3.51 m | 7.67 m x 3.51 m |

135 St David Street South Unit 6
Fergus, Ontario N1M 2L4
(519) 843-7653
kwhomegrouprealty.ca/
Contact Us
Contact us for more information











































