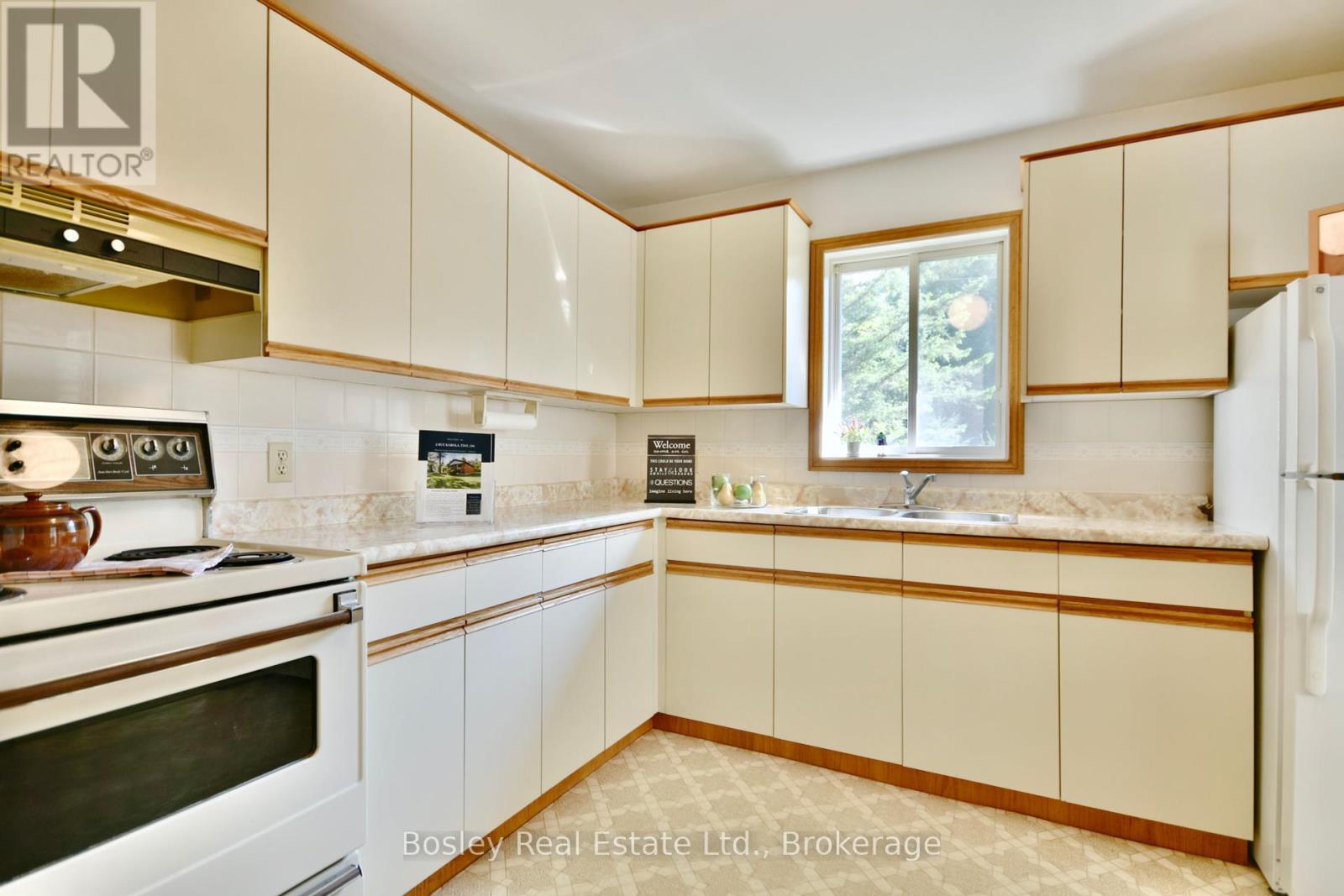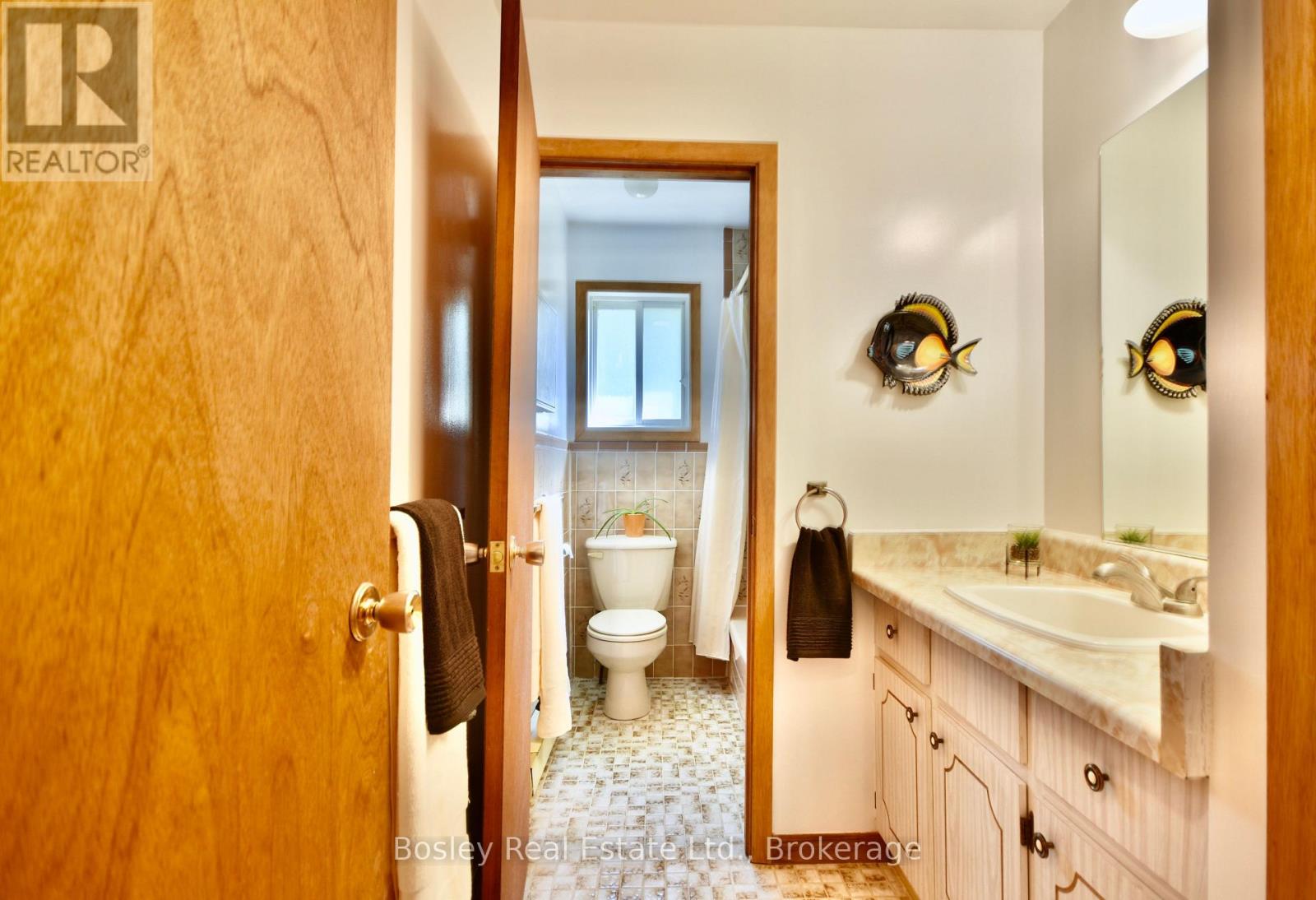2 Rue Karola Tiny, Ontario L0L 2J0
$749,998
**Spacious all-brick year-bungalow near Georgian Bay's Wahnekewaning Beach** nestled on a sere, lush, green 0.6 acre lot near the sandy shores of Wahnekewaning Beach, this all-brick beautifully maintained, raised bungalow offers privacy, tranquility, & a prime location, just a short walk to Georgian Bay. Built by the original owner who developed this luxury subdivision this luxury subdivision, the home features spacious principal rooms & two impressive floor-to-ceiling fireplaces, perfect for family living & entertaining. The bright lower level, with large windows, is ideal for a 1,200 sq. ft. in-law suite, offering flexible living options. A two-car garage with interior access provides plenty of storage for vehicles & watercraft. Just 15 minutes from Midland, 45 minutes from Barrie, & 1.5 hours from the GTA, this move-in-ready home is steps from a pristine beach and crystal-clear waters. Experience the relaxed Georigian Bay Lifestyle today. (id:42776)
Property Details
| MLS® Number | S11971382 |
| Property Type | Single Family |
| Community Name | Rural Tiny |
| Amenities Near By | Beach, Hospital, Marina |
| Community Features | School Bus |
| Features | Wooded Area, In-law Suite |
| Parking Space Total | 10 |
Building
| Bathroom Total | 2 |
| Bedrooms Above Ground | 3 |
| Bedrooms Below Ground | 1 |
| Bedrooms Total | 4 |
| Architectural Style | Raised Bungalow |
| Basement Development | Finished |
| Basement Type | Full (finished) |
| Construction Style Attachment | Detached |
| Exterior Finish | Brick Facing |
| Fireplace Present | Yes |
| Foundation Type | Brick |
| Half Bath Total | 1 |
| Heating Fuel | Electric |
| Heating Type | Baseboard Heaters |
| Stories Total | 1 |
| Size Interior | 1,100 - 1,500 Ft2 |
| Type | House |
| Utility Water | Sand Point |
Parking
| Attached Garage |
Land
| Acreage | No |
| Land Amenities | Beach, Hospital, Marina |
| Sewer | Septic System |
| Size Depth | 200 Ft |
| Size Frontage | 125 Ft |
| Size Irregular | 125 X 200 Ft |
| Size Total Text | 125 X 200 Ft |
| Zoning Description | Sr |
Rooms
| Level | Type | Length | Width | Dimensions |
|---|---|---|---|---|
| Lower Level | Great Room | 7.34 m | 6.55 m | 7.34 m x 6.55 m |
| Lower Level | Bedroom 4 | 4.14 m | 3.45 m | 4.14 m x 3.45 m |
| Lower Level | Laundry Room | 2.36 m | 3.45 m | 2.36 m x 3.45 m |
| Main Level | Kitchen | 3.43 m | 3.28 m | 3.43 m x 3.28 m |
| Main Level | Living Room | 6.1 m | 3.18 m | 6.1 m x 3.18 m |
| Main Level | Dining Room | 3.4 m | 3.17 m | 3.4 m x 3.17 m |
| Main Level | Primary Bedroom | 4.29 m | 3.43 m | 4.29 m x 3.43 m |
| Main Level | Bedroom 2 | 3.78 m | 2.92 m | 3.78 m x 2.92 m |
| Main Level | Bedroom 3 | 3.4 m | 2.77 m | 3.4 m x 2.77 m |
Utilities
| Cable | Available |
https://www.realtor.ca/real-estate/27911825/2-rue-karola-tiny-rural-tiny
276 Ste Marie Street
Collingwood, Ontario L9Y 3K7
(705) 444-9990
(416) 322-8800
www.bosleyrealestate.com/
Contact Us
Contact us for more information















