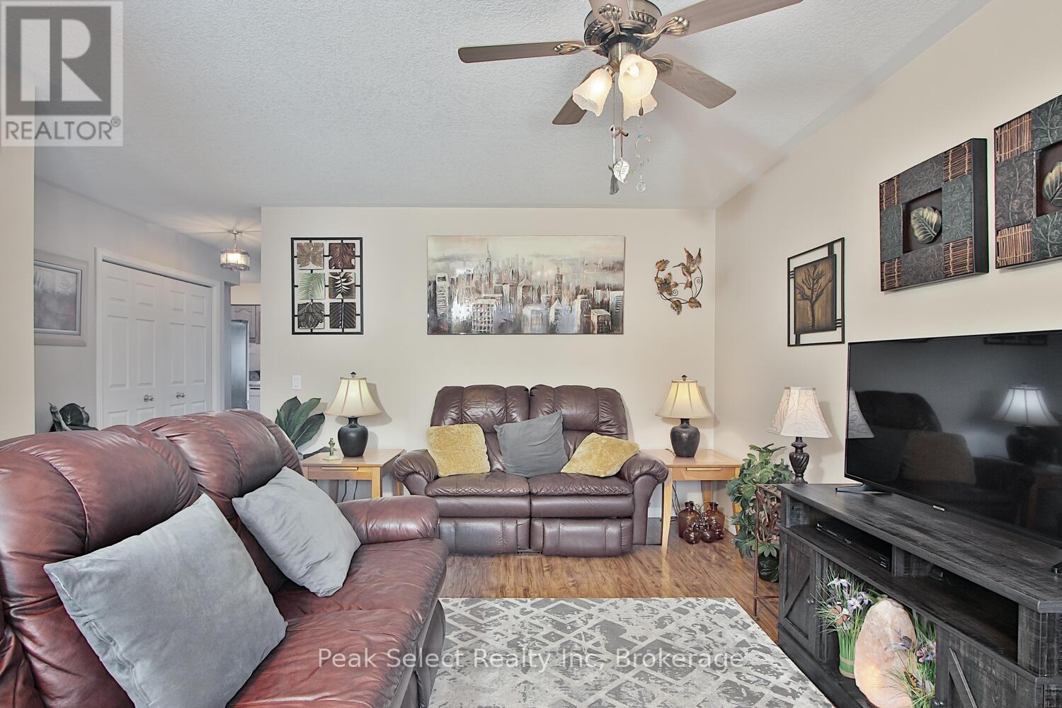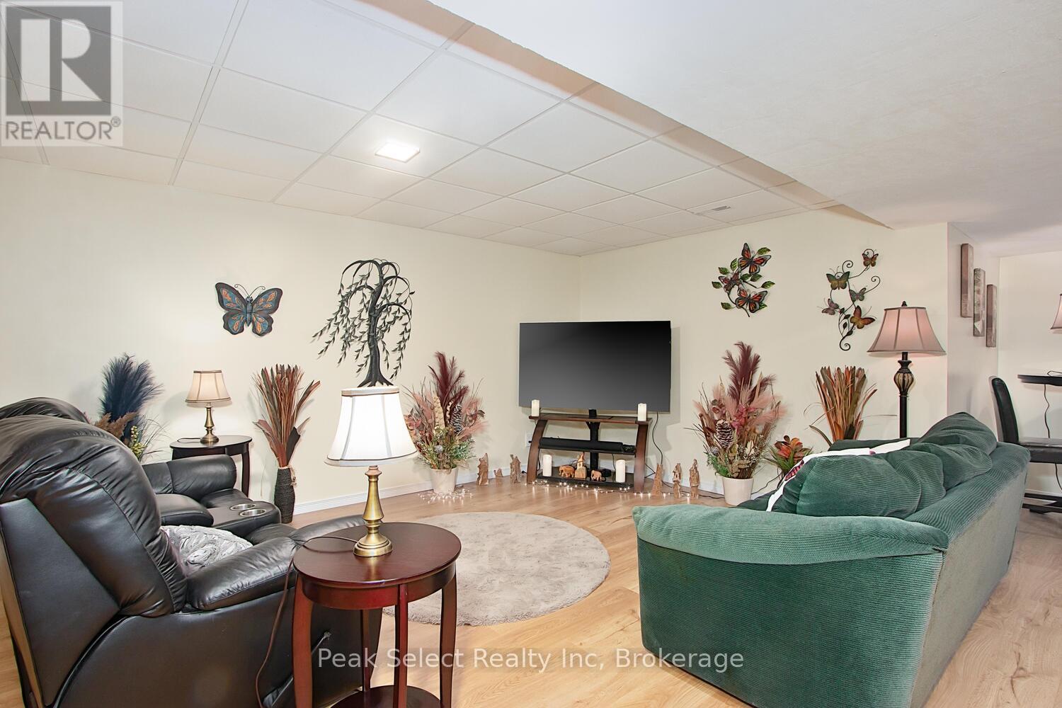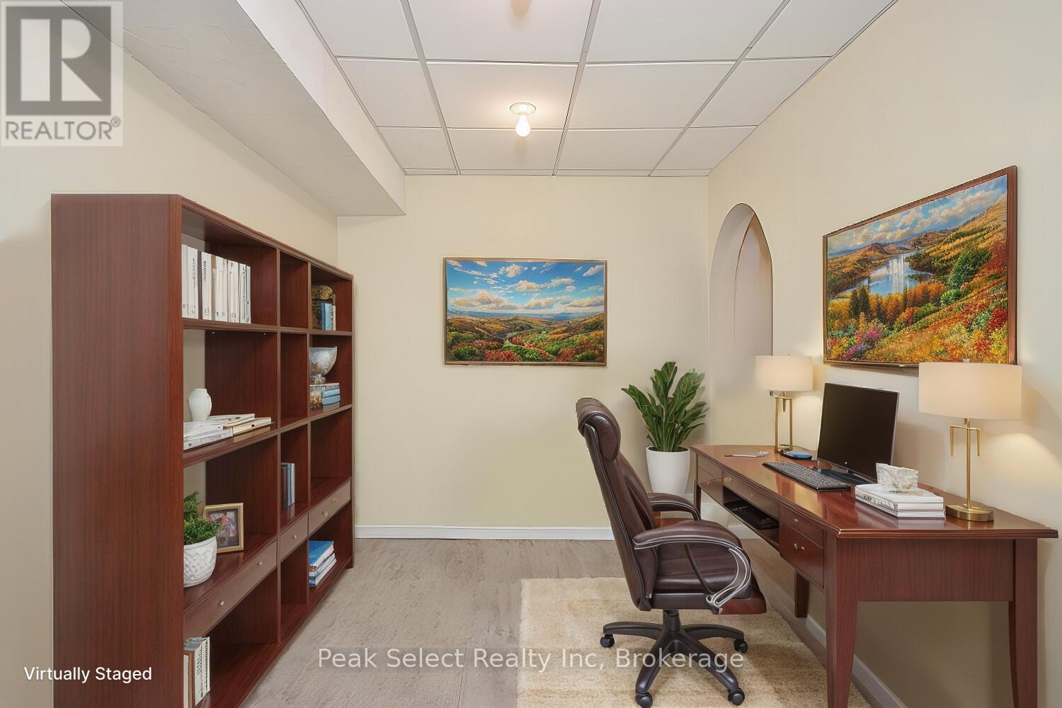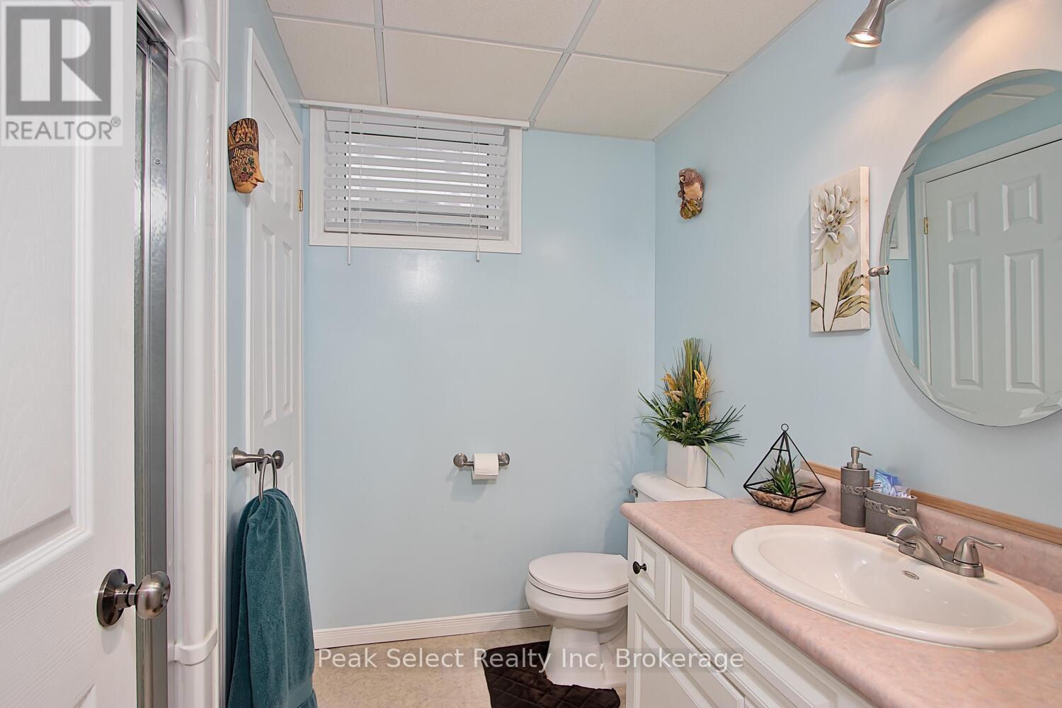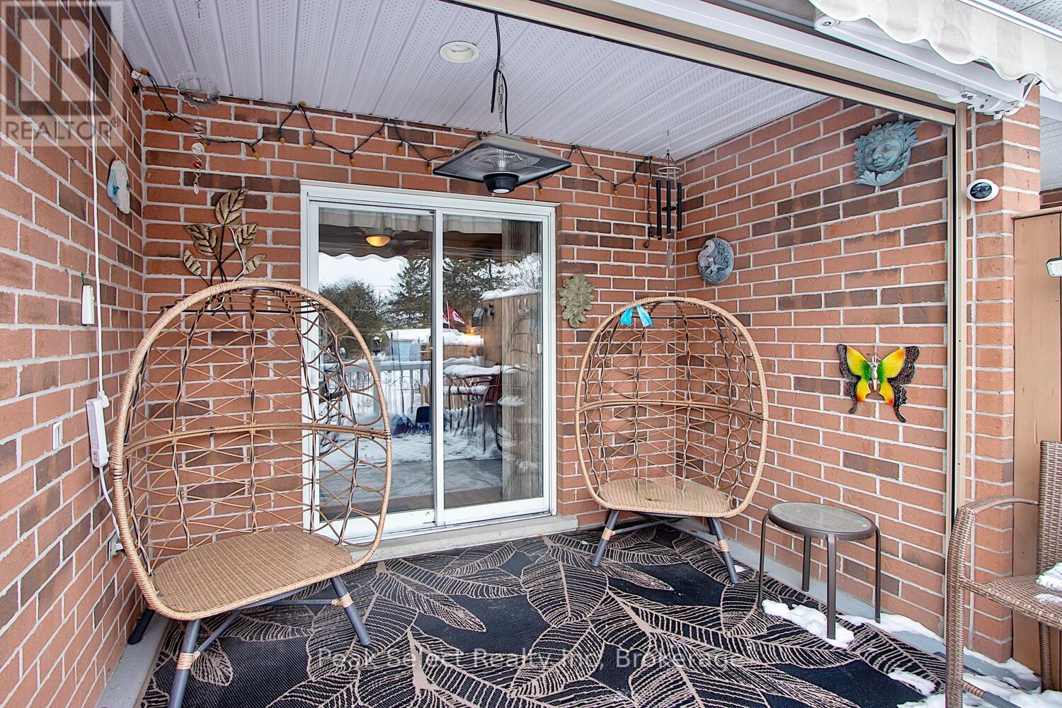73 Ann Street St. Marys, Ontario N4X 1C8
$535,000
Located on Ann St in the beautiful town of St. Marys, this all brick semi detached home is move in ready and just waiting for you. The beautifully landscaped lot is a whopping 190 feet deep. The home itself has been meticulously maintained. Upstairs you have a living room that is flooded with natural light, two bedrooms, bathroom, kitchen and dining area. There is also the optional ability to have main floor laundry. Outside is a gardeners paradise. Sit on your raised deck and lower the powered bug screen for some bug free privacy, extend your awning to get some shade or go for a walk through the perennial gardens in the gorgeous fully fenced backyard. Back inside after you pass the entrance to the one car garage, you will walk down the stairs into an entertainers dream. Your own pool table, bar and cozy fireplace just begs for guests to come over or for you to keep all to yourself. With extensive storage, an additional bathroom and laundry area, you may have the perfect space on your hands. Call your REALTOR today and come for a tour, your won't regret it. (id:42776)
Property Details
| MLS® Number | X11972846 |
| Property Type | Single Family |
| Community Name | St. Marys |
| Community Features | School Bus |
| Equipment Type | None |
| Features | Sump Pump |
| Parking Space Total | 3 |
| Rental Equipment Type | None |
| Structure | Deck, Porch, Shed |
Building
| Bathroom Total | 2 |
| Bedrooms Above Ground | 2 |
| Bedrooms Total | 2 |
| Amenities | Fireplace(s) |
| Appliances | Water Heater, Water Treatment, Water Softener, Garage Door Opener Remote(s), Water Meter, Dishwasher, Dryer, Garage Door Opener, Refrigerator, Stove, Washer |
| Architectural Style | Bungalow |
| Basement Development | Finished |
| Basement Type | Full (finished) |
| Ceiling Type | Suspended Ceiling |
| Construction Status | Insulation Upgraded |
| Construction Style Attachment | Semi-detached |
| Cooling Type | Central Air Conditioning |
| Exterior Finish | Brick |
| Fireplace Present | Yes |
| Fireplace Total | 1 |
| Foundation Type | Insulated Concrete Forms |
| Heating Fuel | Natural Gas |
| Heating Type | Forced Air |
| Stories Total | 1 |
| Size Interior | 1,100 - 1,500 Ft2 |
| Type | House |
| Utility Water | Municipal Water |
Parking
| Attached Garage |
Land
| Acreage | No |
| Landscape Features | Landscaped |
| Sewer | Sanitary Sewer |
| Size Depth | 190 Ft ,6 In |
| Size Frontage | 29 Ft ,8 In |
| Size Irregular | 29.7 X 190.5 Ft |
| Size Total Text | 29.7 X 190.5 Ft |
| Zoning Description | R3 |
Rooms
| Level | Type | Length | Width | Dimensions |
|---|---|---|---|---|
| Basement | Family Room | 7.51 m | 2 m | 7.51 m x 2 m |
| Basement | Office | 2.42 m | 3.95 m | 2.42 m x 3.95 m |
| Basement | Bathroom | 2.69 m | 2.86 m | 2.69 m x 2.86 m |
| Basement | Laundry Room | 2.59 m | 2.16 m | 2.59 m x 2.16 m |
| Main Level | Living Room | 3.9 m | 4.6 m | 3.9 m x 4.6 m |
| Main Level | Kitchen | 4.69 m | 2.81 m | 4.69 m x 2.81 m |
| Main Level | Dining Room | 3.5 m | 4.07 m | 3.5 m x 4.07 m |
| Main Level | Bedroom 2 | 2.97 m | 3.69 m | 2.97 m x 3.69 m |
| Main Level | Bathroom | 2.88 m | 2.11 m | 2.88 m x 2.11 m |
| Main Level | Primary Bedroom | 4.06 m | 3.7 m | 4.06 m x 3.7 m |
Utilities
| Cable | Installed |
| Sewer | Installed |
https://www.realtor.ca/real-estate/27915524/73-ann-street-st-marys-st-marys
163 Queen Street E
St. Marys, Ontario N4X 1A5
(519) 284-4646
Contact Us
Contact us for more information






