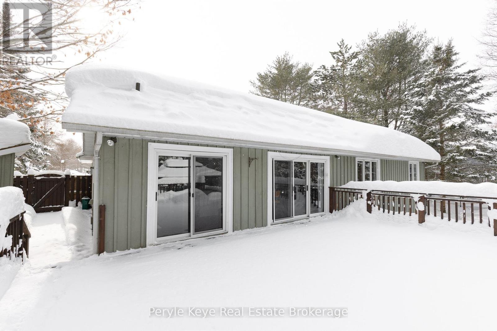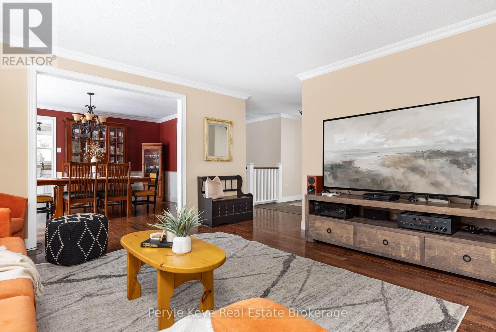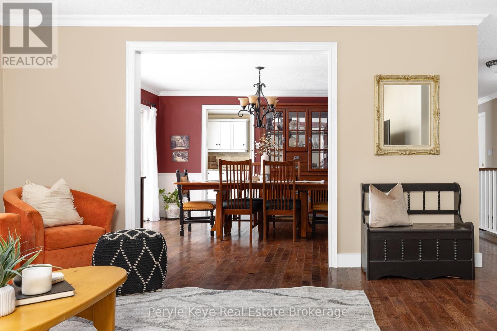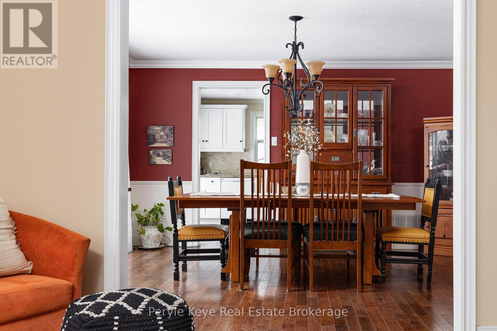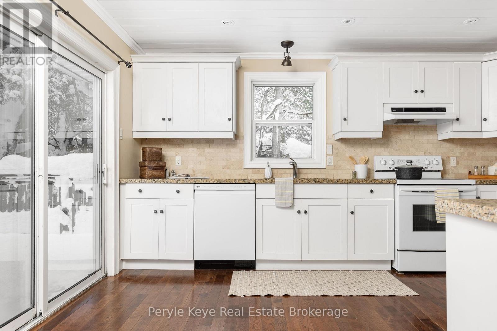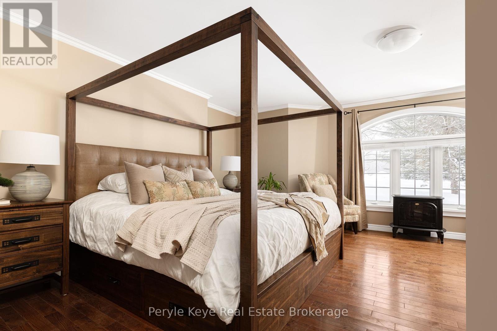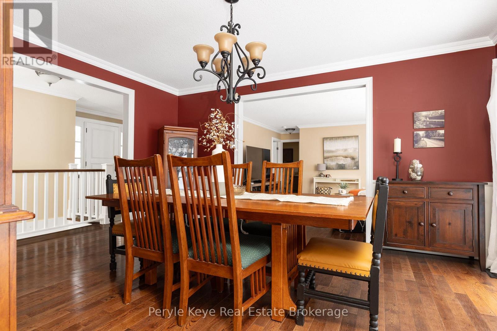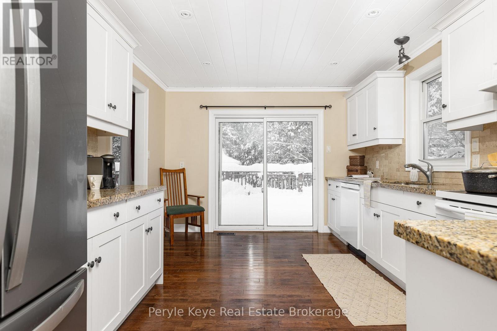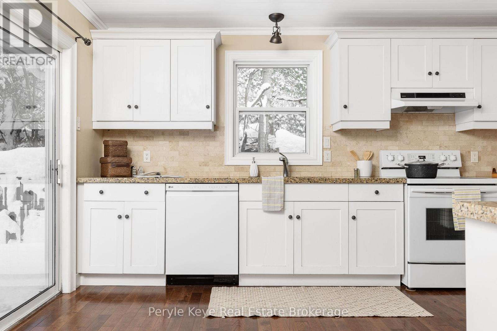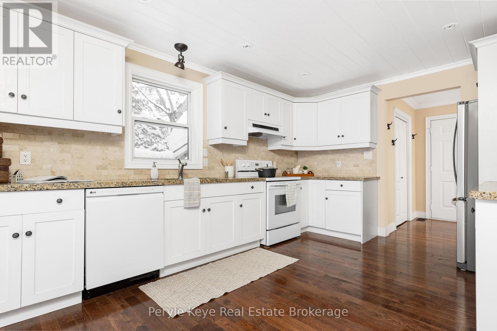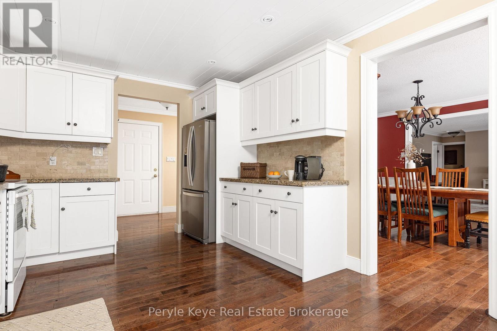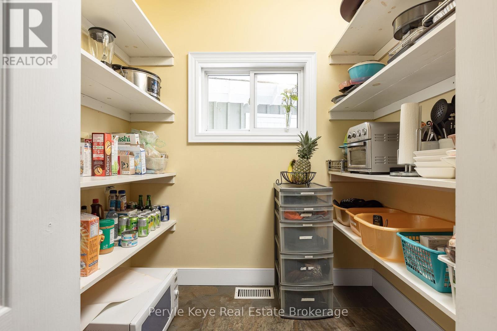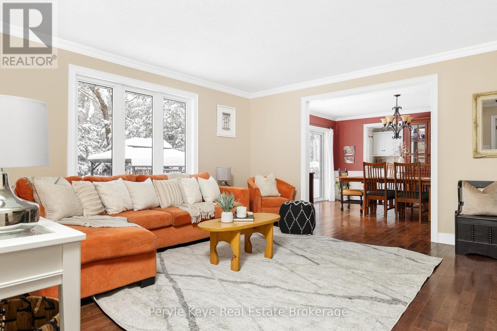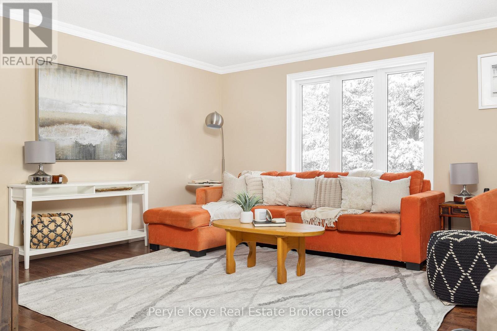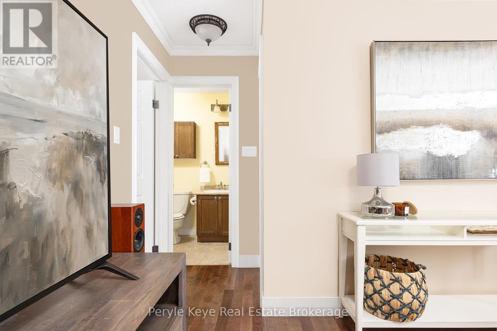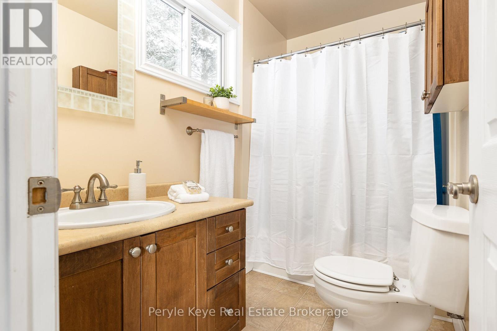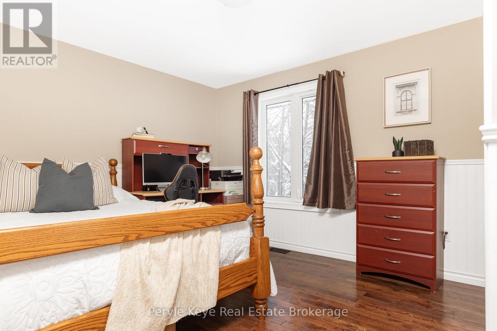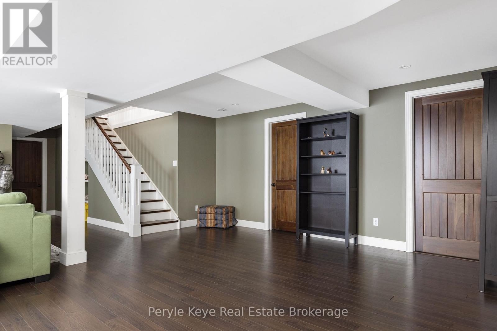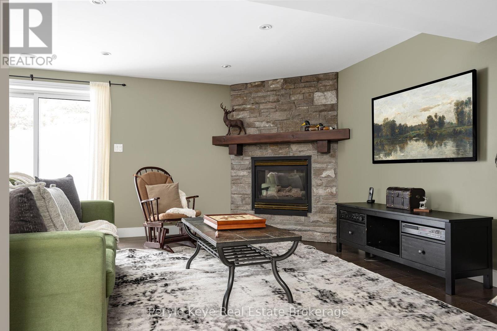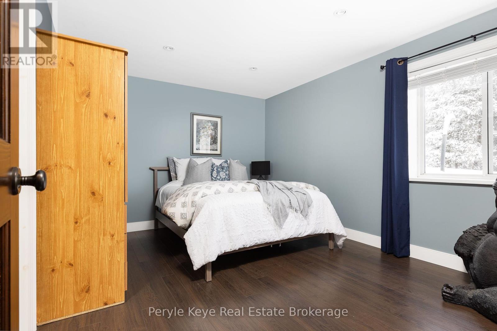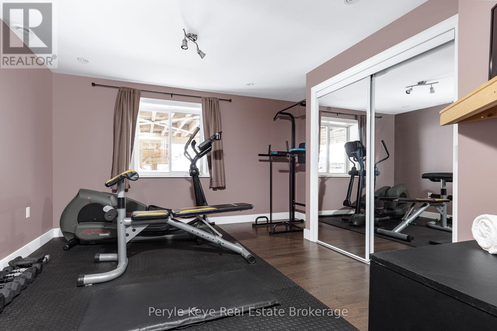33 Meadow Heights Drive Bracebridge, Ontario P1L 1A2
$1,039,900
True-level bungalows like this don't come around often. Spacious, private and full of possibilities. With a sprawling floor plan, stunning outdoor spaces, and a finished walkout lower level, this home offers the perfect balance of privacy, beauty, and convenience. Set at the edge of a scenic ravine, this property is designed to bring nature to your doorstep. Multi-level decks blend seamlessly with the landscape, surrounded by towering pines and vibrant maple trees. The gentle sounds of the creek below add to the serenity, while the peaceful setting creates a true backyard retreat. Community trails are just steps away, inviting you to hike in summer, snowshoe in winter, and explore the changing seasons.Inside, beautiful finishes and thoughtful design set this home apart. The bright, beautifully appointed kitchen flows effortlessly into the open-concept living and dining areas, making it perfect for entertaining and everyday living. The generous primary suite features a spacious ensuite bath, while main-floor laundry hookups in the walk-in pantry allow for true one-level living. Downstairs, the fully finished walkout lower level is full of possibilities. The focal gas fireplace adds warmth to the expansive rec room, while two additional bedrooms provide flexibility - one with its own ensuite bath, perfect for guests or extended family. Direct access to the backyard extends the living space outdoors, making this level feel like its own private retreat. A fenced-in backyard (3 gates) ensures comfort and convenience, while the oversized double garage offers ample storage for vehicles, tools, and outdoor gear. Tucked away in nature yet just minutes from town, this home offers the perfect blend of privacy and community. Privacy, beauty, and space to live fully - everything you've been searching for, all in one place. (id:42776)
Property Details
| MLS® Number | X11972610 |
| Property Type | Single Family |
| Community Name | Monck (Bracebridge) |
| Amenities Near By | Hospital, Schools |
| Community Features | Community Centre |
| Equipment Type | Water Heater |
| Features | Hillside, Wooded Area, Sloping, Ravine, Rolling, Flat Site, Conservation/green Belt |
| Parking Space Total | 6 |
| Rental Equipment Type | Water Heater |
| Structure | Deck, Porch |
| View Type | Valley View |
Building
| Bathroom Total | 4 |
| Bedrooms Above Ground | 4 |
| Bedrooms Total | 4 |
| Amenities | Fireplace(s) |
| Appliances | Garage Door Opener Remote(s), Water Heater, Water Meter, Dishwasher, Dryer, Stove, Washer, Window Coverings, Refrigerator |
| Architectural Style | Bungalow |
| Basement Development | Finished |
| Basement Features | Walk Out |
| Basement Type | N/a (finished) |
| Construction Style Attachment | Detached |
| Cooling Type | Central Air Conditioning |
| Exterior Finish | Wood |
| Fireplace Present | Yes |
| Fireplace Total | 1 |
| Foundation Type | Concrete |
| Heating Fuel | Natural Gas |
| Heating Type | Forced Air |
| Stories Total | 1 |
| Size Interior | 1,100 - 1,500 Ft2 |
| Type | House |
| Utility Water | Municipal Water |
Parking
| Attached Garage | |
| Garage |
Land
| Acreage | No |
| Land Amenities | Hospital, Schools |
| Sewer | Septic System |
| Size Depth | 246 Ft ,4 In |
| Size Frontage | 100 Ft |
| Size Irregular | 100 X 246.4 Ft |
| Size Total Text | 100 X 246.4 Ft|1/2 - 1.99 Acres |
| Zoning Description | R1 |
Rooms
| Level | Type | Length | Width | Dimensions |
|---|---|---|---|---|
| Lower Level | Bedroom | 3.86 m | 4.08 m | 3.86 m x 4.08 m |
| Lower Level | Family Room | 7.23 m | 7.34 m | 7.23 m x 7.34 m |
| Lower Level | Laundry Room | 2.61 m | 6.04 m | 2.61 m x 6.04 m |
| Lower Level | Other | 2.94 m | 2.94 m | 2.94 m x 2.94 m |
| Lower Level | Bathroom | 2.23 m | 1.9 m | 2.23 m x 1.9 m |
| Lower Level | Bathroom | 2.92 m | 1.93 m | 2.92 m x 1.93 m |
| Lower Level | Bedroom | 3.22 m | 3.96 m | 3.22 m x 3.96 m |
| Main Level | Living Room | 4.59 m | 4.41 m | 4.59 m x 4.41 m |
| Main Level | Foyer | 2.87 m | 2.23 m | 2.87 m x 2.23 m |
| Main Level | Other | 6.24 m | 6.32 m | 6.24 m x 6.32 m |
| Main Level | Kitchen | 4.39 m | 3.32 m | 4.39 m x 3.32 m |
| Main Level | Primary Bedroom | 4.8 m | 6.07 m | 4.8 m x 6.07 m |
| Main Level | Dining Room | 4.44 m | 3.7 m | 4.44 m x 3.7 m |
| Main Level | Bedroom | 3.35 m | 4.19 m | 3.35 m x 4.19 m |
| Main Level | Bathroom | 2.56 m | 1.49 m | 2.56 m x 1.49 m |
| Main Level | Bathroom | 2.56 m | 1.49 m | 2.56 m x 1.49 m |
Utilities
| Cable | Installed |

200 Manitoba Street, Unit #1
Bracebridge, Ontario P1L 2E2
(705) 646-3975
www.perylekeye.ca/
Contact Us
Contact us for more information




