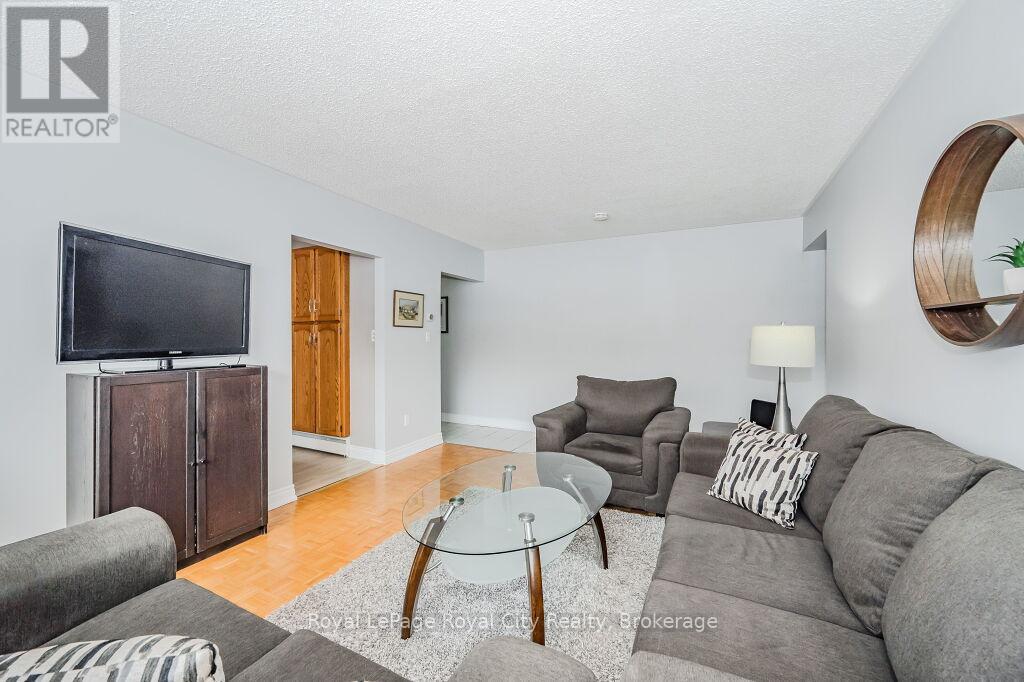107 - 1 Sunnylea Crescent Guelph, Ontario N1E 1W1
$449,000Maintenance, Water, Parking, Common Area Maintenance, Heat
$592 Monthly
Maintenance, Water, Parking, Common Area Maintenance, Heat
$592 MonthlyWelcome to 1 Sunnylea Crescent, a charming condominium nestled in Guelph's tranquil General Hospital neighborhood. This intimate, low-rise building comprises just eight units, offering a serene living environment. This second-floor suite boasts a sunlit, open-concept living and dining area with a walk-out to a private balcony, perfect for enjoying your morning coffee amidst mature trees. With 2 generous sized bedrooms. The unit includes one parking space and a convenient storage locker. The Common Area Laundry room is available to residents 24 hours a day (in case you work shifts?) (id:42776)
Open House
This property has open houses!
1:00 pm
Ends at:3:00 pm
1:00 pm
Ends at:3:00 pm
Property Details
| MLS® Number | X11976658 |
| Property Type | Single Family |
| Community Name | Waverley |
| Community Features | Pet Restrictions |
| Features | Balcony, Carpet Free |
| Parking Space Total | 1 |
Building
| Bathroom Total | 1 |
| Bedrooms Above Ground | 2 |
| Bedrooms Total | 2 |
| Amenities | Visitor Parking, Separate Heating Controls, Storage - Locker |
| Cooling Type | Window Air Conditioner |
| Exterior Finish | Brick |
| Foundation Type | Poured Concrete |
| Heating Fuel | Natural Gas |
| Heating Type | Radiant Heat |
| Stories Total | 2 |
| Size Interior | 800 - 899 Ft2 |
| Type | Apartment |
Parking
| No Garage |
Land
| Acreage | No |
| Zoning Description | R4a |
Rooms
| Level | Type | Length | Width | Dimensions |
|---|---|---|---|---|
| Main Level | Great Room | 6.13 m | 3.69 m | 6.13 m x 3.69 m |
| Main Level | Kitchen | 3.99 m | 1.52 m | 3.99 m x 1.52 m |
| Main Level | Primary Bedroom | 3.99 m | 3.65 m | 3.99 m x 3.65 m |
| Main Level | Bedroom 2 | 3.66 m | 2.77 m | 3.66 m x 2.77 m |
| Main Level | Bathroom | 1.56 m | 1.25 m | 1.56 m x 1.25 m |
https://www.realtor.ca/real-estate/27924805/107-1-sunnylea-crescent-guelph-waverley-waverley

118 Main Street
Rockwood, Ontario N0B 2K0
(519) 856-9922
(519) 856-9909
www.royalcity.com/
Contact Us
Contact us for more information






































