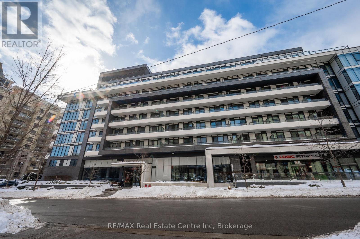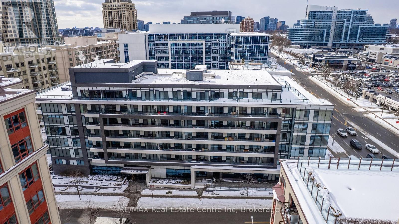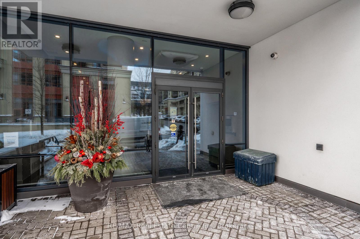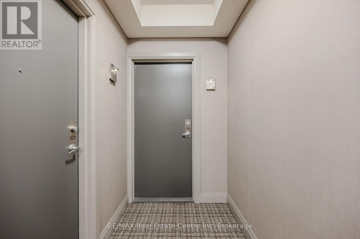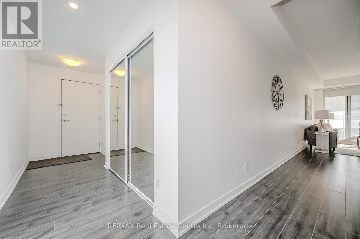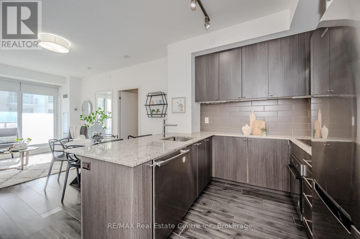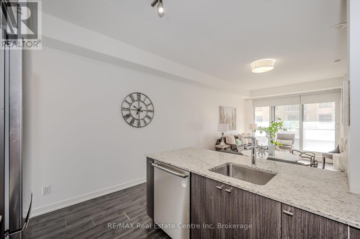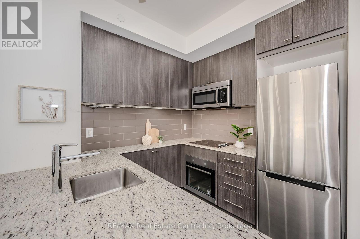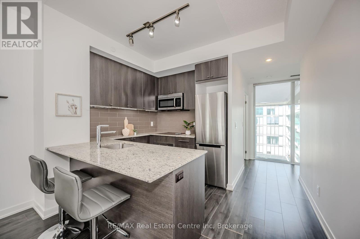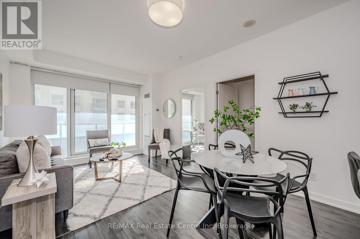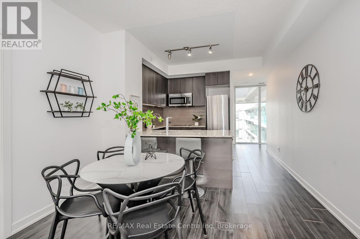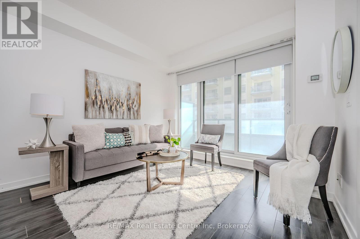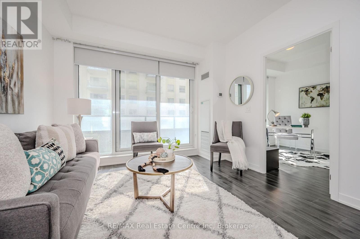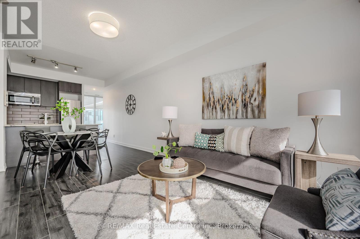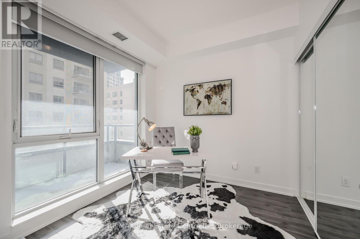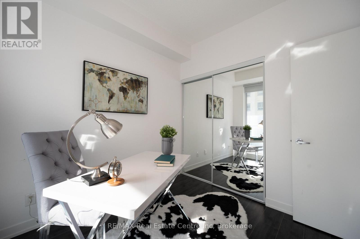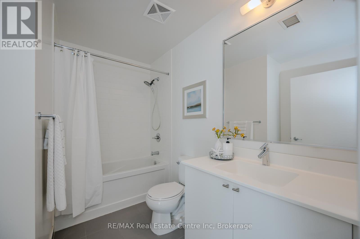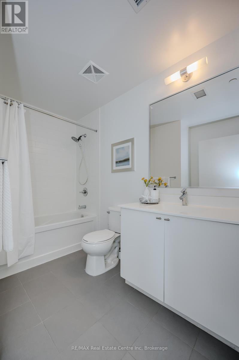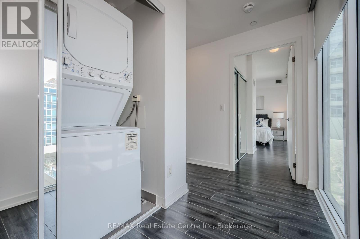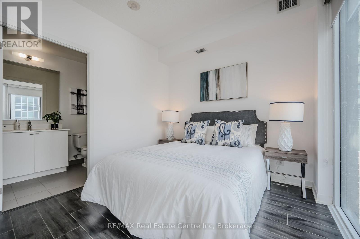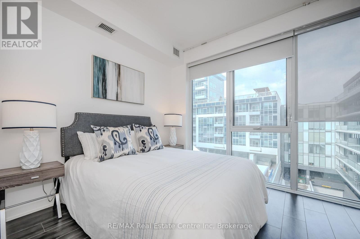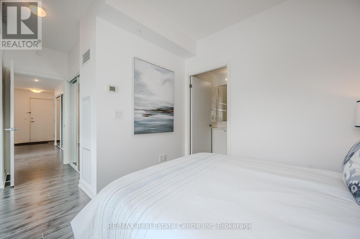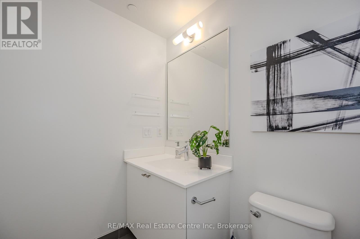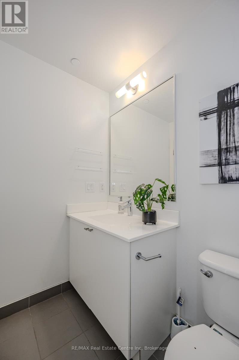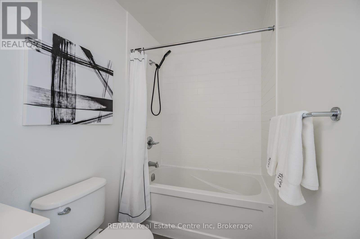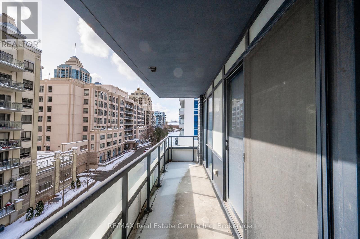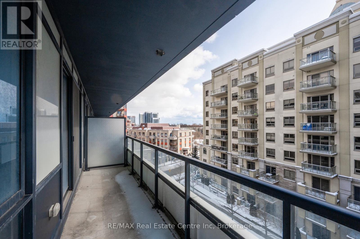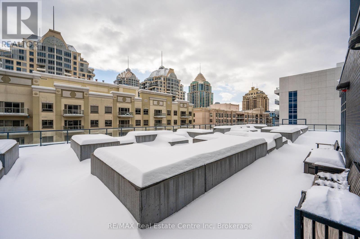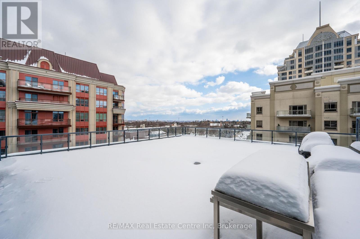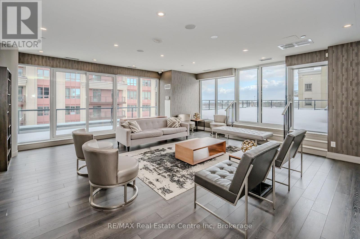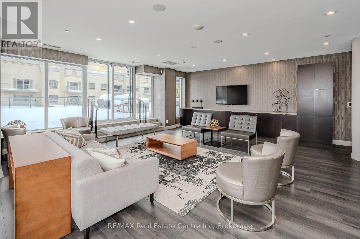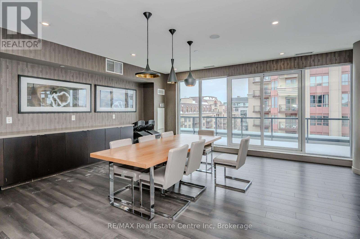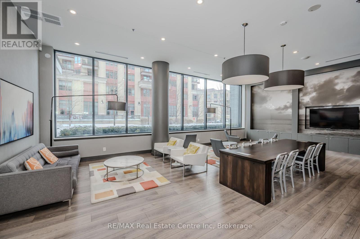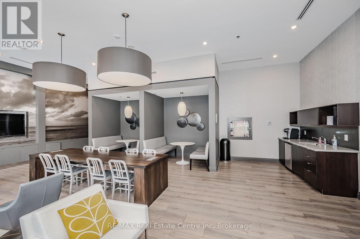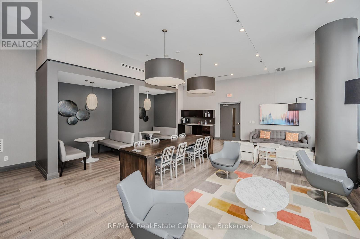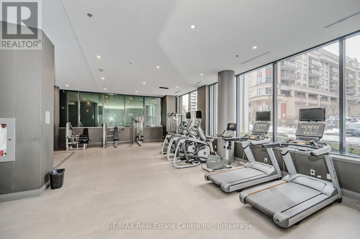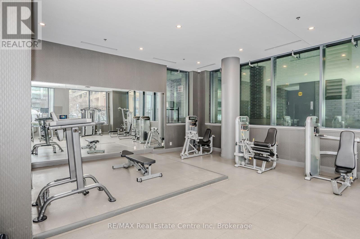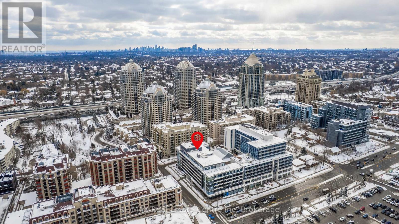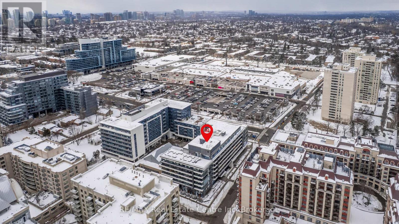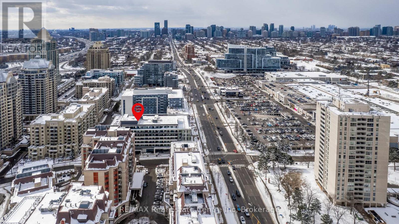523 - 18 Rean Drive Toronto, Ontario M2K 0C7
$739,900Maintenance, Heat, Water, Insurance, Parking
$715.32 Monthly
Maintenance, Heat, Water, Insurance, Parking
$715.32 MonthlyWelcome to this incredible 2-bedroom, 2-bath condo, perfectly located across from Bayview Village! This beautifully updated home is move-in ready, offering a modernized and neutral design throughout. With spacious living areas and floor-to-ceiling windows, you'll enjoy an abundance of bright natural light, creating an airy and inviting atmosphere. The open-concept layout is perfect for both relaxation and entertaining. Additional perks include an underground parking spot and a private locker for extra storage. This condo offers both comfort and style, with contemporary finishes, and a prime location close to shopping, dining, HWY's and transit. Don't miss the opportunity to call this exceptional condo your new home! (id:42776)
Property Details
| MLS® Number | C11975909 |
| Property Type | Single Family |
| Community Name | Bayview Village |
| Community Features | Pet Restrictions |
| Features | In Suite Laundry |
| Parking Space Total | 1 |
Building
| Bathroom Total | 2 |
| Bedrooms Above Ground | 2 |
| Bedrooms Total | 2 |
| Amenities | Storage - Locker |
| Appliances | Garage Door Opener Remote(s), Dishwasher, Dryer, Microwave, Stove, Washer, Refrigerator |
| Basement Features | Apartment In Basement |
| Basement Type | N/a |
| Cooling Type | Central Air Conditioning |
| Exterior Finish | Concrete |
| Heating Fuel | Natural Gas |
| Heating Type | Forced Air |
| Size Interior | 800 - 899 Ft2 |
| Type | Apartment |
Parking
| Underground | |
| Garage |
Land
| Acreage | No |
Rooms
| Level | Type | Length | Width | Dimensions |
|---|---|---|---|---|
| Main Level | Kitchen | 2.69 m | 3.42 m | 2.69 m x 3.42 m |
| Main Level | Dining Room | 2.35 m | 3.42 m | 2.35 m x 3.42 m |
| Main Level | Living Room | 2.63 m | 3.42 m | 2.63 m x 3.42 m |
| Main Level | Primary Bedroom | 2.76 m | 5.15 m | 2.76 m x 5.15 m |
| Main Level | Bedroom | 2.57 m | 2.79 m | 2.57 m x 2.79 m |
| Main Level | Bathroom | Measurements not available | ||
| Main Level | Bathroom | Measurements not available |

238 Speedvale Avenue West
Guelph, Ontario N1H 1C4
(519) 836-6365
(519) 836-7975
www.remaxcentre.ca/
Contact Us
Contact us for more information

