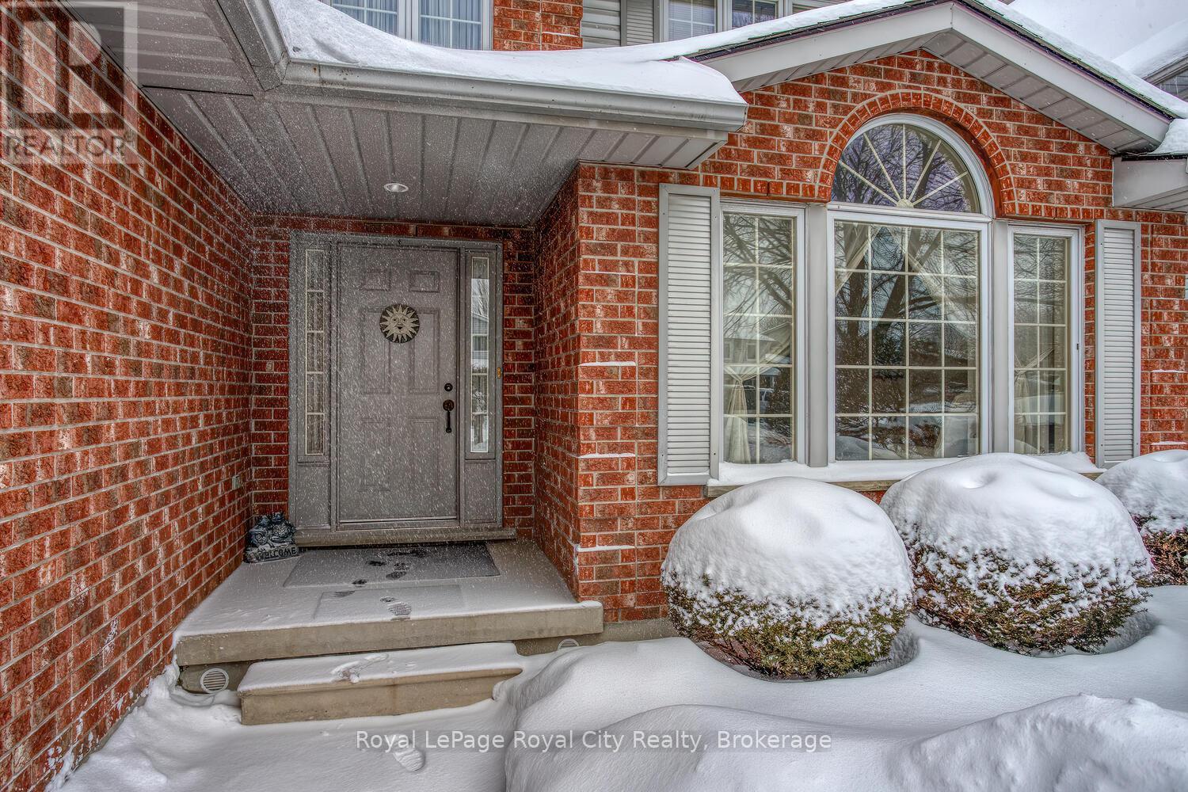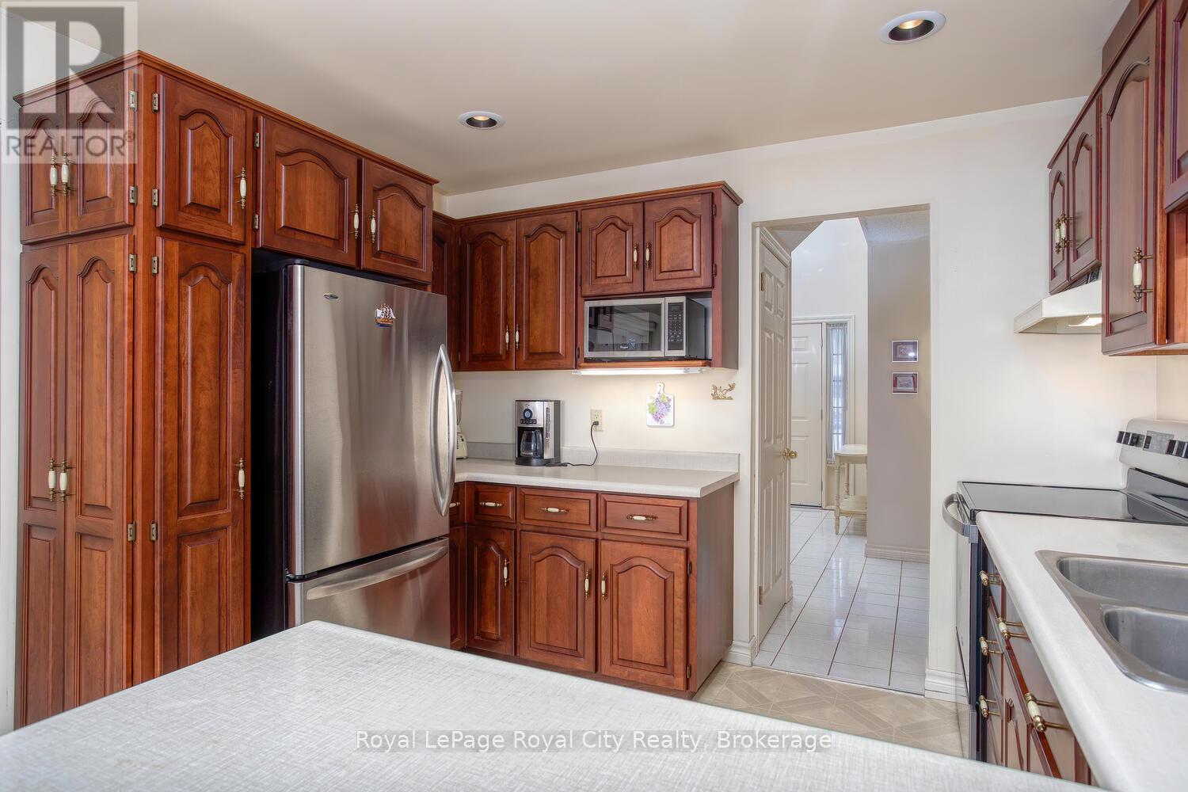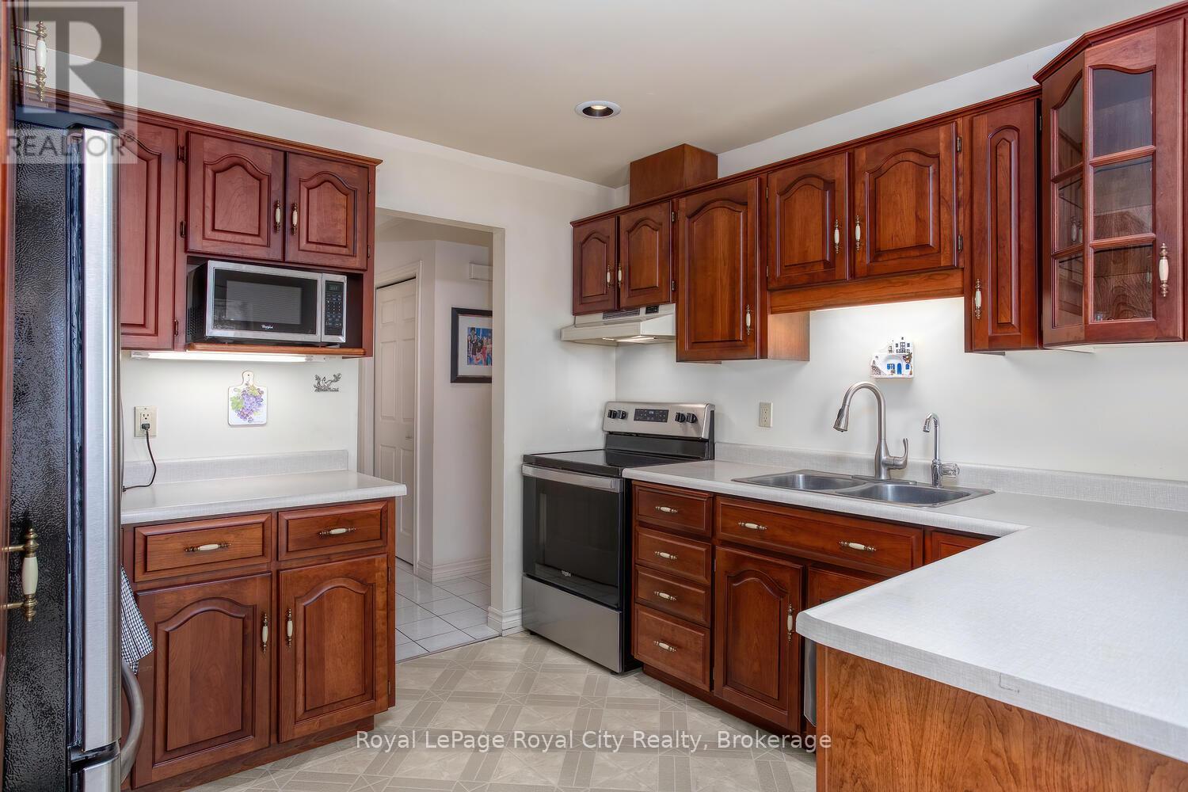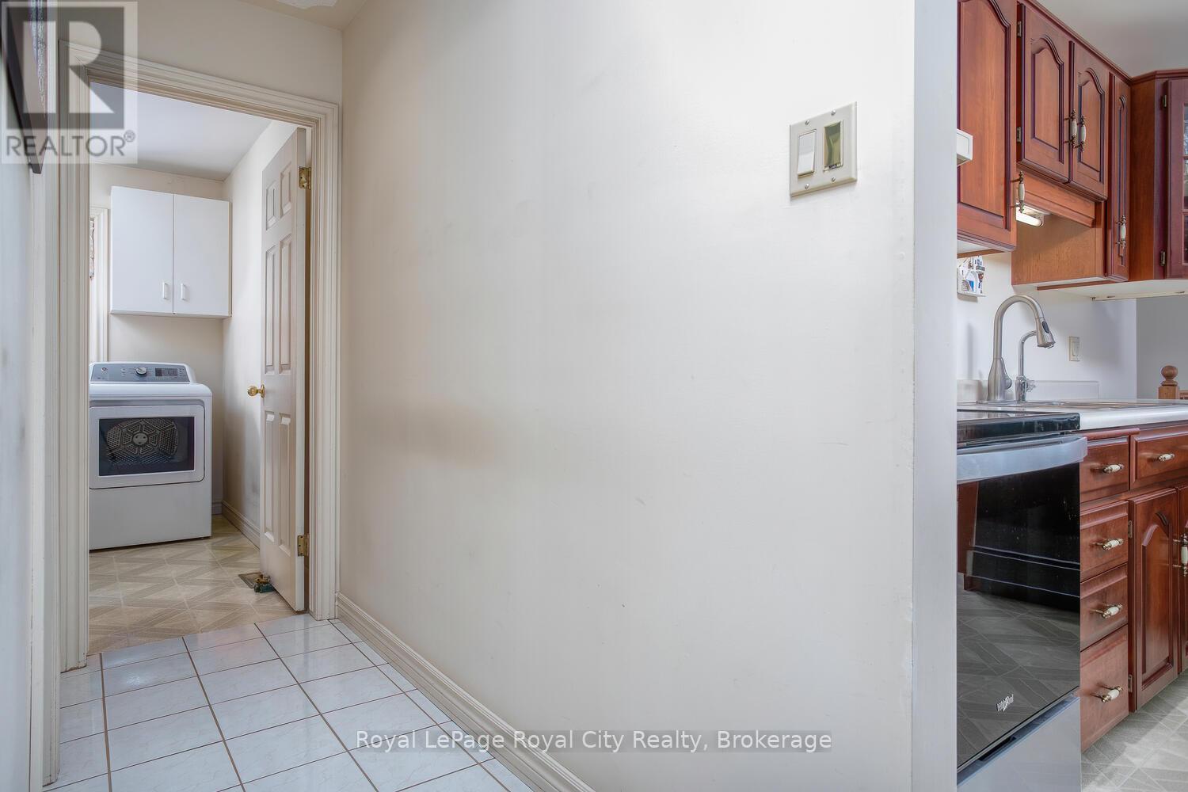30 Cherrywood Drive Guelph, Ontario N1K 1R7
$949,900
Welcome to your future home nestled on a tranquil street in the West end of Guelph. This stately residence offers 2076 sqft of living space, perfect for families seeking comfort and convenience with room to make it uniquely yours. Built with impeccable attention to detail by the well respected builder Albert Reid. Featuring a custom cherry kitchen that seamlessly blends functionality with a touch of classic elegance, inviting culinary creativity and warm gatherings. The large, private backyard is a canvas for your personal oasis, ideal for gardening, entertaining, or simply basking in your serene surroundings. Each bedroom is oversized, with the primary suite boasting a walk-in closet and a private ensuite. The house has been meticulously maintained, ensuring stress-free living while presenting a wealth of opportunities to infuse your personal style. A huge, untouched basement awaits your imagination, offering endless possibilities to create a multi-functional environment tailored to your needs. Whether it's a home office, gym, or entertainment hub, the choice is yours. Located just moments from the West End Rec Centre and the convenience of Costco, this home provides the perfect balance of tranquil living with excellent accessibility to amenities. Don't miss your chance to own this well-built home that offers both immediate livability and the opportunity for customization. It's time to start your new chapter in this quiet pocket of Guelph... (id:42776)
Property Details
| MLS® Number | X11975708 |
| Property Type | Single Family |
| Community Name | Parkwood Gardens |
| Amenities Near By | Park, Public Transit, Schools |
| Community Features | Community Centre |
| Equipment Type | Water Heater |
| Features | Flat Site, Dry |
| Parking Space Total | 4 |
| Rental Equipment Type | Water Heater |
| Structure | Deck, Porch |
Building
| Bathroom Total | 3 |
| Bedrooms Above Ground | 3 |
| Bedrooms Total | 3 |
| Amenities | Fireplace(s) |
| Appliances | Garage Door Opener Remote(s), Water Softener, Dishwasher, Dryer, Freezer, Refrigerator, Stove, Washer, Window Coverings |
| Basement Development | Unfinished |
| Basement Type | Full (unfinished) |
| Construction Style Attachment | Detached |
| Cooling Type | Central Air Conditioning |
| Exterior Finish | Brick Facing, Vinyl Siding |
| Fireplace Present | Yes |
| Fireplace Total | 1 |
| Flooring Type | Ceramic, Carpeted, Vinyl |
| Foundation Type | Poured Concrete |
| Half Bath Total | 1 |
| Heating Fuel | Natural Gas |
| Heating Type | Forced Air |
| Stories Total | 2 |
| Size Interior | 2,000 - 2,500 Ft2 |
| Type | House |
| Utility Water | Municipal Water |
Parking
| Attached Garage | |
| Garage |
Land
| Acreage | No |
| Fence Type | Fenced Yard |
| Land Amenities | Park, Public Transit, Schools |
| Sewer | Sanitary Sewer |
| Size Depth | 114 Ft |
| Size Frontage | 45 Ft |
| Size Irregular | 45 X 114 Ft |
| Size Total Text | 45 X 114 Ft|under 1/2 Acre |
| Zoning Description | R1b-28 |
Rooms
| Level | Type | Length | Width | Dimensions |
|---|---|---|---|---|
| Second Level | Bathroom | 2.11 m | 2.34 m | 2.11 m x 2.34 m |
| Second Level | Bedroom 2 | 3.53 m | 3.4 m | 3.53 m x 3.4 m |
| Second Level | Bedroom 3 | 4.72 m | 3.15 m | 4.72 m x 3.15 m |
| Second Level | Primary Bedroom | 3.91 m | 5.13 m | 3.91 m x 5.13 m |
| Second Level | Bathroom | 3.71 m | 2.36 m | 3.71 m x 2.36 m |
| Main Level | Foyer | 2.24 m | 3.45 m | 2.24 m x 3.45 m |
| Main Level | Living Room | 3.84 m | 5.54 m | 3.84 m x 5.54 m |
| Main Level | Dining Room | 3.84 m | 3.78 m | 3.84 m x 3.78 m |
| Main Level | Kitchen | 3.4 m | 3.1 m | 3.4 m x 3.1 m |
| Main Level | Eating Area | 3.4 m | 3.07 m | 3.4 m x 3.07 m |
| Main Level | Family Room | 3.51 m | 5.66 m | 3.51 m x 5.66 m |
| Main Level | Bathroom | 1.6 m | 1.35 m | 1.6 m x 1.35 m |
| Main Level | Laundry Room | 2.84 m | 2.31 m | 2.84 m x 2.31 m |

30 Edinburgh Road North
Guelph, Ontario N1H 7J1
(519) 824-9050
(519) 824-5183
www.royalcity.com/

30 Edinburgh Road North
Guelph, Ontario N1H 7J1
(519) 824-9050
(519) 824-5183
www.royalcity.com/
Contact Us
Contact us for more information



















































