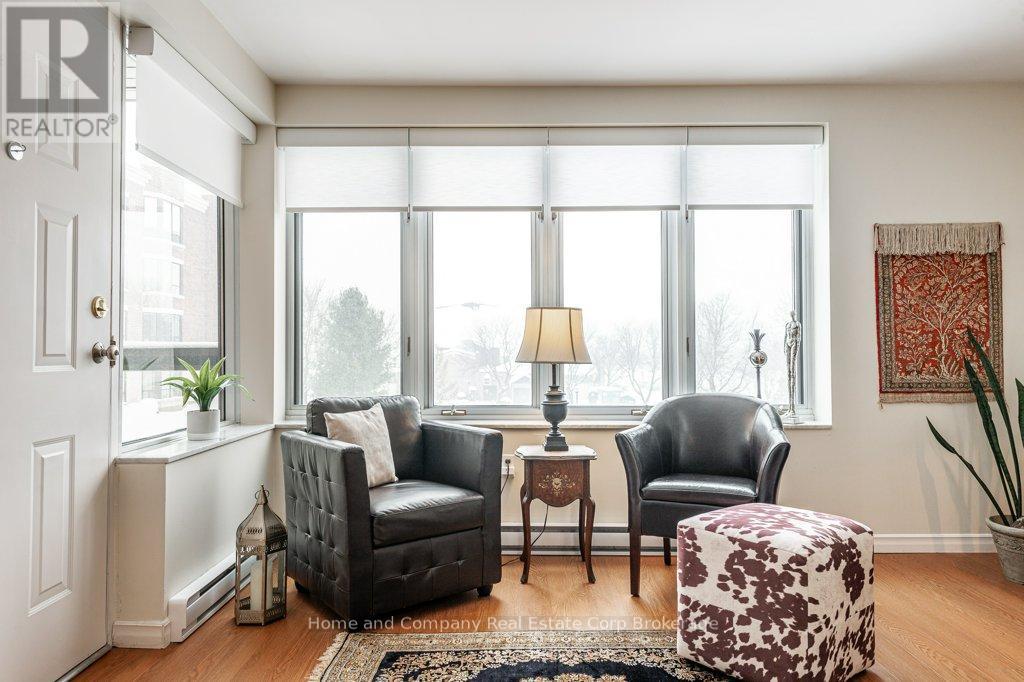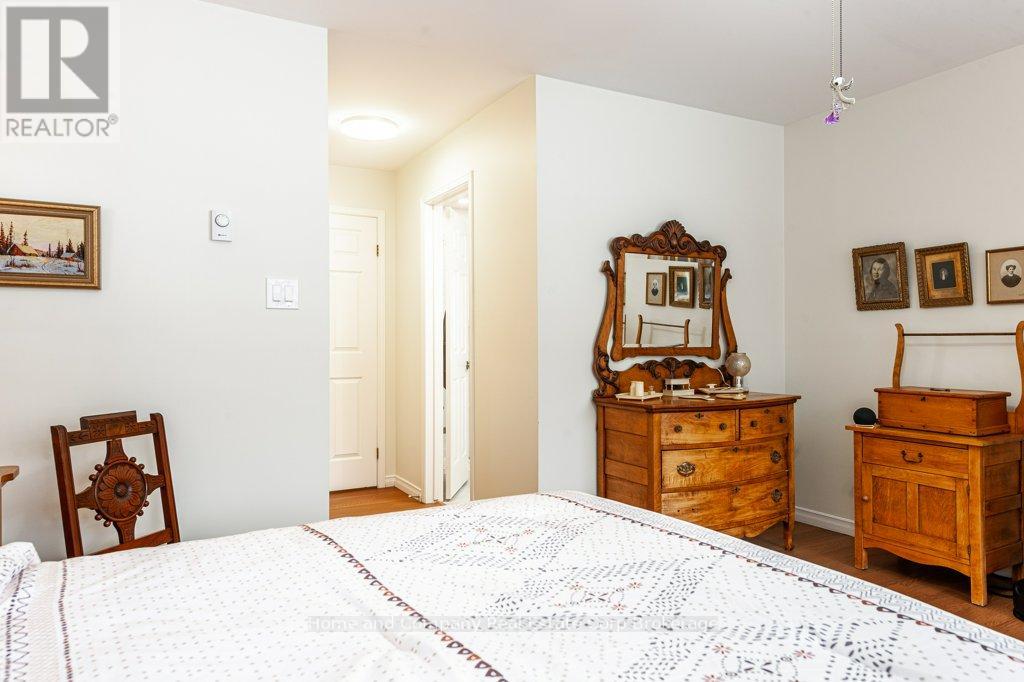201 - 30 Front Street Stratford, Ontario N5A 7S3
$850,000Maintenance, Water, Insurance, Common Area Maintenance
$779 Monthly
Maintenance, Water, Insurance, Common Area Maintenance
$779 MonthlyAre you ready to embrace a convenient & comfortable condo lifestyle but you just can't find one that has the space & updates you're looking for? Look no further than this spacious & renovated unit in the quintessential condo building, The Huntingdon. As you step inside of this unique unit, your eyes will be drawn to the crisp white kitchen with sleek cabinetry, quartz countertops & well-designed storage. A dining room just beyond gives you flexibility to still be the host that likes to toast at dinner parties. You'll enjoy a river view out of the expansive windows in the sitting room or opt to lounge in the extra large, light-filled living room that will accommodate all of your furniture & then some. The two bedrooms & two bathrooms are tucked on the opposite side of the unit, where a primary bedroom has the benefit of a beautifully renovated ensuite with a walk-in shower. The outdoor space on your balcony, the underground parking & the storage locker are all an added bonus too. Stratford's Tom Patterson Theatre, Festival Theatre, Art in the Park & Chefs School are just a few of the nearby gems in Stratford's heralded arts, culture & dining scene. And after this winter, is there better time to start planning your move to 201-30 Front St.? We don't think so. (id:42776)
Property Details
| MLS® Number | X11977307 |
| Property Type | Single Family |
| Community Name | Stratford |
| Amenities Near By | Hospital, Park, Public Transit |
| Community Features | Pet Restrictions, Community Centre |
| Equipment Type | Water Heater - Electric |
| Features | Elevator, Balcony |
| Parking Space Total | 1 |
| Rental Equipment Type | Water Heater - Electric |
| View Type | River View |
Building
| Bathroom Total | 2 |
| Bedrooms Above Ground | 2 |
| Bedrooms Total | 2 |
| Amenities | Visitor Parking, Storage - Locker |
| Appliances | Water Treatment, Dishwasher, Dryer, Garage Door Opener, Refrigerator, Stove, Washer, Window Coverings |
| Cooling Type | Central Air Conditioning |
| Exterior Finish | Brick |
| Heating Fuel | Electric |
| Heating Type | Heat Pump |
| Size Interior | 1,400 - 1,599 Ft2 |
| Type | Apartment |
Parking
| Underground | |
| Garage |
Land
| Acreage | No |
| Land Amenities | Hospital, Park, Public Transit |
| Surface Water | River/stream |
| Zoning Description | R5(1) |
Rooms
| Level | Type | Length | Width | Dimensions |
|---|---|---|---|---|
| Main Level | Foyer | 2.34 m | 1.59 m | 2.34 m x 1.59 m |
| Main Level | Kitchen | 2.45 m | 3.3 m | 2.45 m x 3.3 m |
| Main Level | Dining Room | 2.51 m | 2.91 m | 2.51 m x 2.91 m |
| Main Level | Living Room | 6.46 m | 4.76 m | 6.46 m x 4.76 m |
| Main Level | Sitting Room | 3.92 m | 2.64 m | 3.92 m x 2.64 m |
| Main Level | Primary Bedroom | 6.17 m | 4.39 m | 6.17 m x 4.39 m |
| Main Level | Bathroom | 3.16 m | 1.68 m | 3.16 m x 1.68 m |
| Main Level | Bedroom 2 | 4.31 m | 3.4 m | 4.31 m x 3.4 m |
| Main Level | Bathroom | 1.5 m | 2.87 m | 1.5 m x 2.87 m |
| Main Level | Laundry Room | 2.12 m | 3.14 m | 2.12 m x 3.14 m |
https://www.realtor.ca/real-estate/27926425/201-30-front-street-stratford-stratford

245 Downie Street, Unit 108
Stratford, Ontario N5A 1X5
(519) 508-4663
www.homeandcompany.ca/
Contact Us
Contact us for more information





























