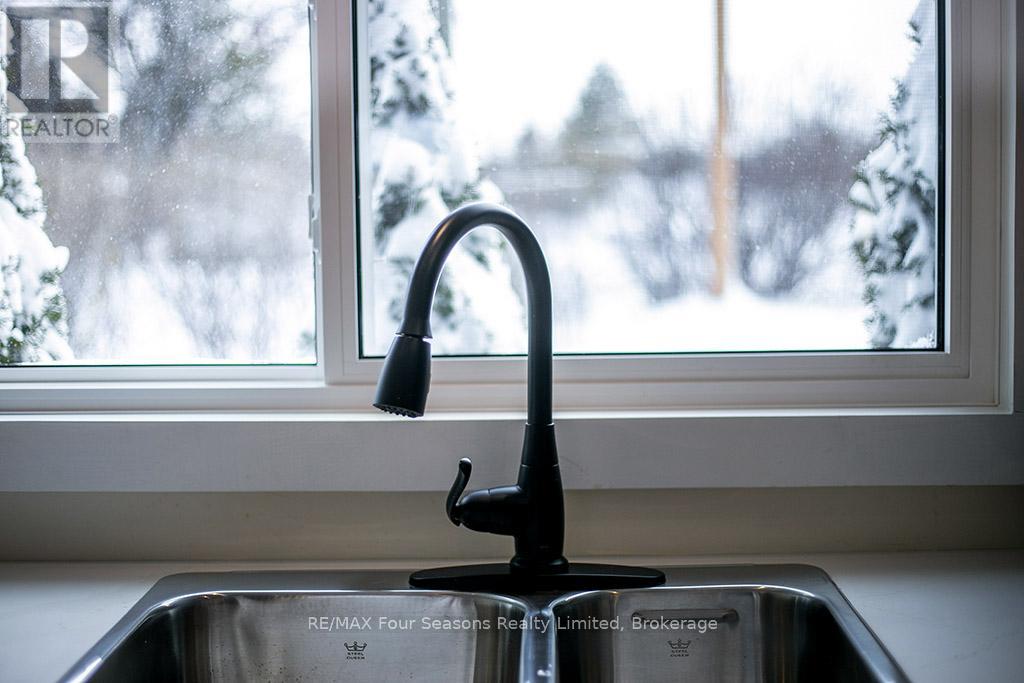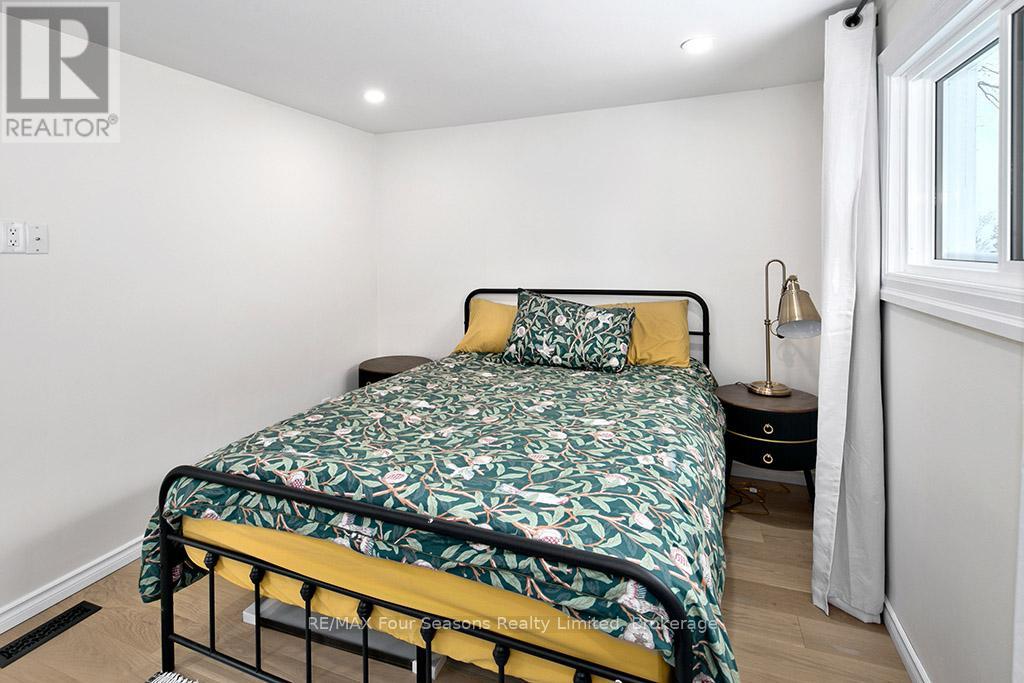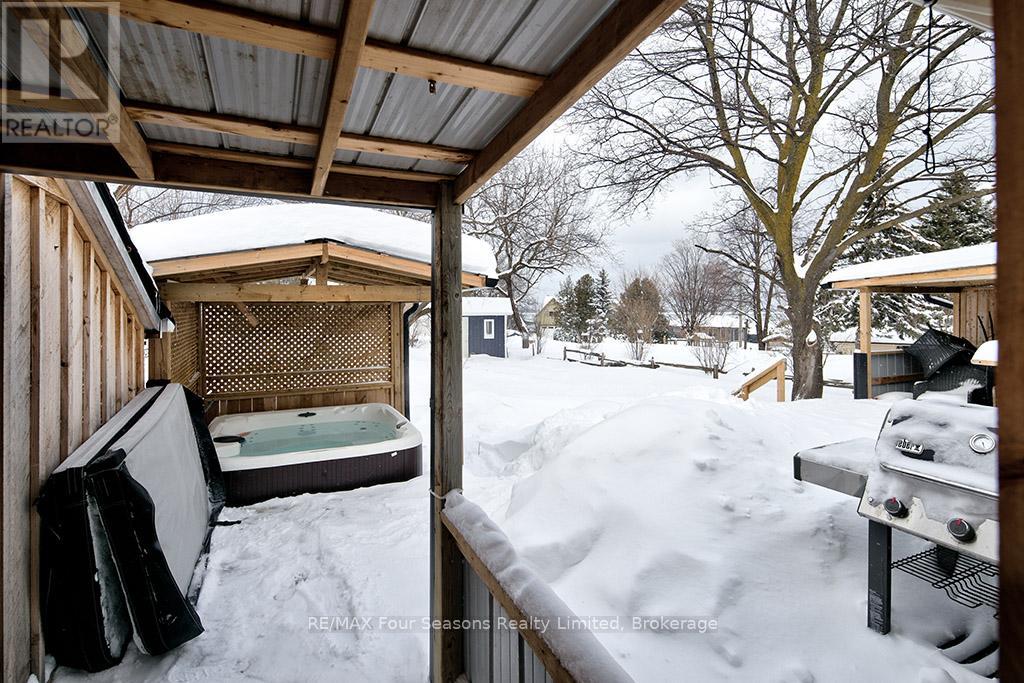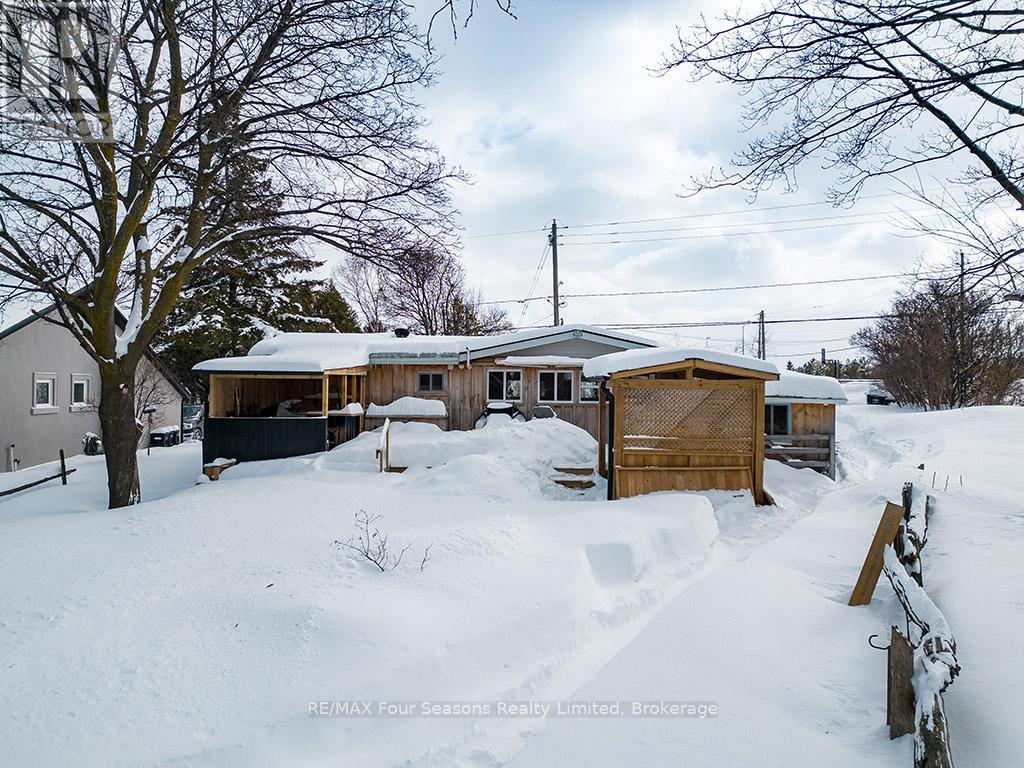15 St Clair Street Collingwood, Ontario L9Y 5N5
$669,000
Discover charm and modern comfort in this delightful 3-bedroom home nestled in Collingwood. Recently renovated to blend contemporary flair with its original character. Countless modernizations have been made, including a brand-new kitchen featuring quartz countertops, new appliances, new flooring and trim, new furnace, many new windows, and new on demand hot water tank (owned). Perfectly situated within walking distance of a public entrance to Georgian Bay, enjoy year-round water views from the comfort of home. The property features a freshly paved, expansive 6-car driveway, ideal for accommodating guests. Whether you seek a permanent residence or a four seasonal retreat, this home offers the best of both worlds. The backyard is an entertainer's dream, complete with a new hot tub, extensive deck space, and an outdoor bar area, perfect for enjoying Collingwood's four distinct seasons. Don't let this opportunity slip away - schedule your showing today. (id:42776)
Property Details
| MLS® Number | S11978691 |
| Property Type | Single Family |
| Community Name | Collingwood |
| Features | Flat Site |
| Parking Space Total | 6 |
| Structure | Shed |
| View Type | View Of Water |
Building
| Bathroom Total | 1 |
| Bedrooms Above Ground | 3 |
| Bedrooms Total | 3 |
| Appliances | Water Heater, Water Meter, Dishwasher, Dryer, Stove, Washer, Refrigerator |
| Architectural Style | Bungalow |
| Basement Type | Crawl Space |
| Construction Style Attachment | Detached |
| Exterior Finish | Wood |
| Foundation Type | Concrete |
| Heating Fuel | Natural Gas |
| Heating Type | Forced Air |
| Stories Total | 1 |
| Type | House |
| Utility Water | Municipal Water |
Parking
| No Garage |
Land
| Acreage | No |
| Sewer | Sanitary Sewer |
| Size Depth | 198 Ft |
| Size Frontage | 110 Ft |
| Size Irregular | 110 X 198 Ft |
| Size Total Text | 110 X 198 Ft |
| Zoning Description | R2 |
Rooms
| Level | Type | Length | Width | Dimensions |
|---|---|---|---|---|
| Main Level | Kitchen | 3.52 m | 2.56 m | 3.52 m x 2.56 m |
| Main Level | Dining Room | 3.52 m | 2.58 m | 3.52 m x 2.58 m |
| Main Level | Living Room | 3.2 m | 5.26 m | 3.2 m x 5.26 m |
| Main Level | Bedroom 3 | 3.5 m | 2.84 m | 3.5 m x 2.84 m |
| Main Level | Bedroom 3 | 5.28 m | 3.98 m | 5.28 m x 3.98 m |
| Main Level | Primary Bedroom | 2.86 m | 4.18 m | 2.86 m x 4.18 m |
| Main Level | Bathroom | 2.33 m | 1.41 m | 2.33 m x 1.41 m |
| Main Level | Laundry Room | 2.36 m | 1.86 m | 2.36 m x 1.86 m |
https://www.realtor.ca/real-estate/27929604/15-st-clair-street-collingwood-collingwood

67 First St.
Collingwood, Ontario L9Y 1A2
(705) 445-8500
(705) 445-0589
www.remaxcollingwood.com/
Contact Us
Contact us for more information






































