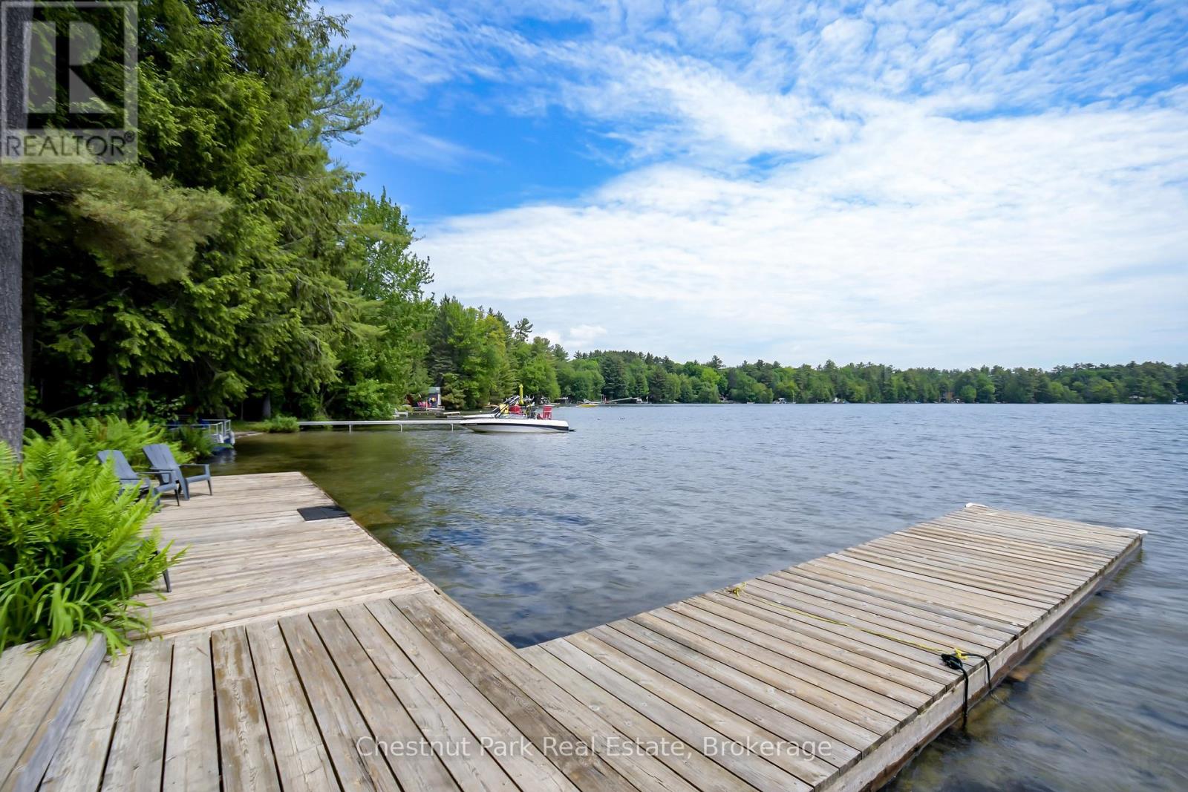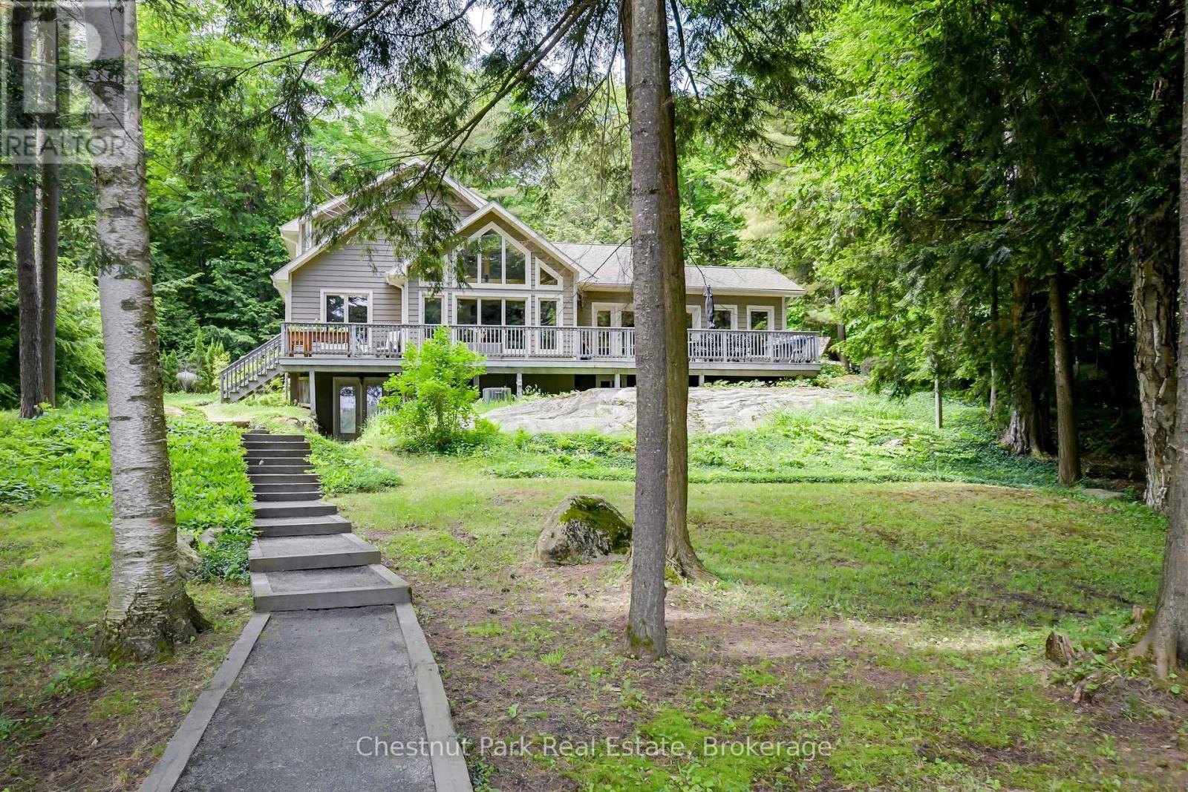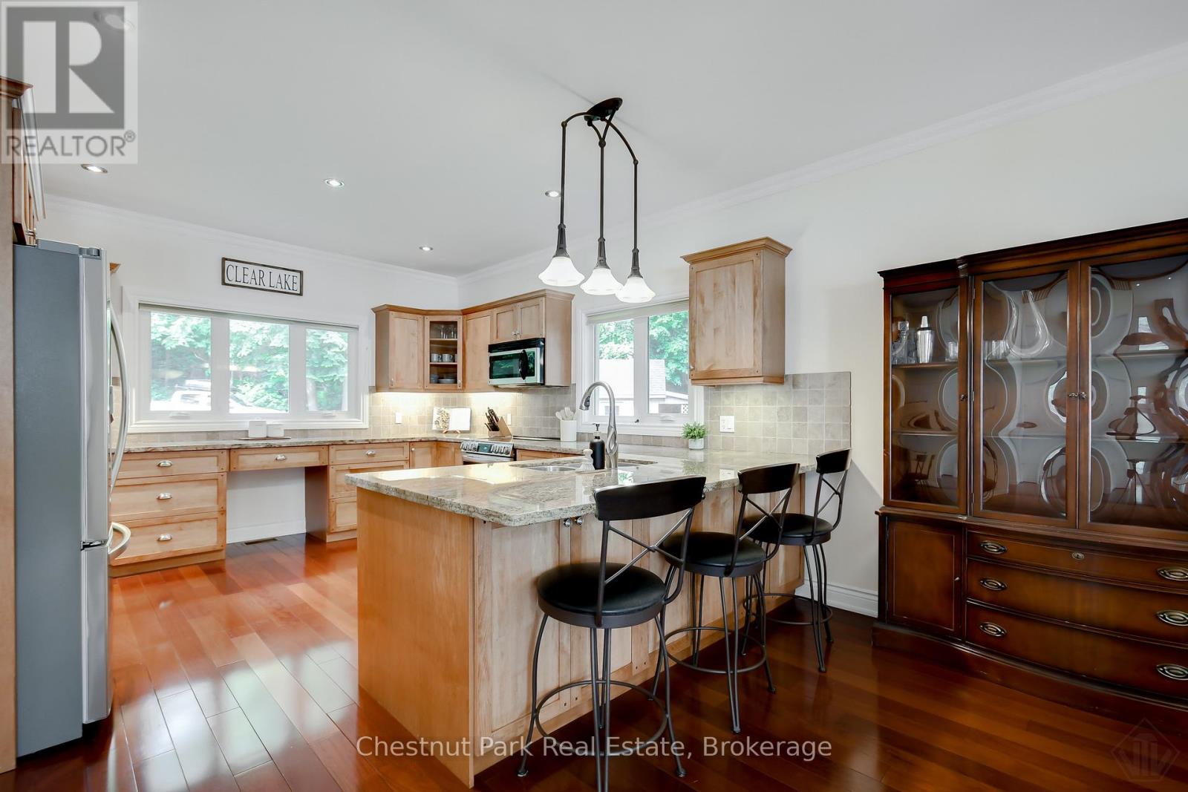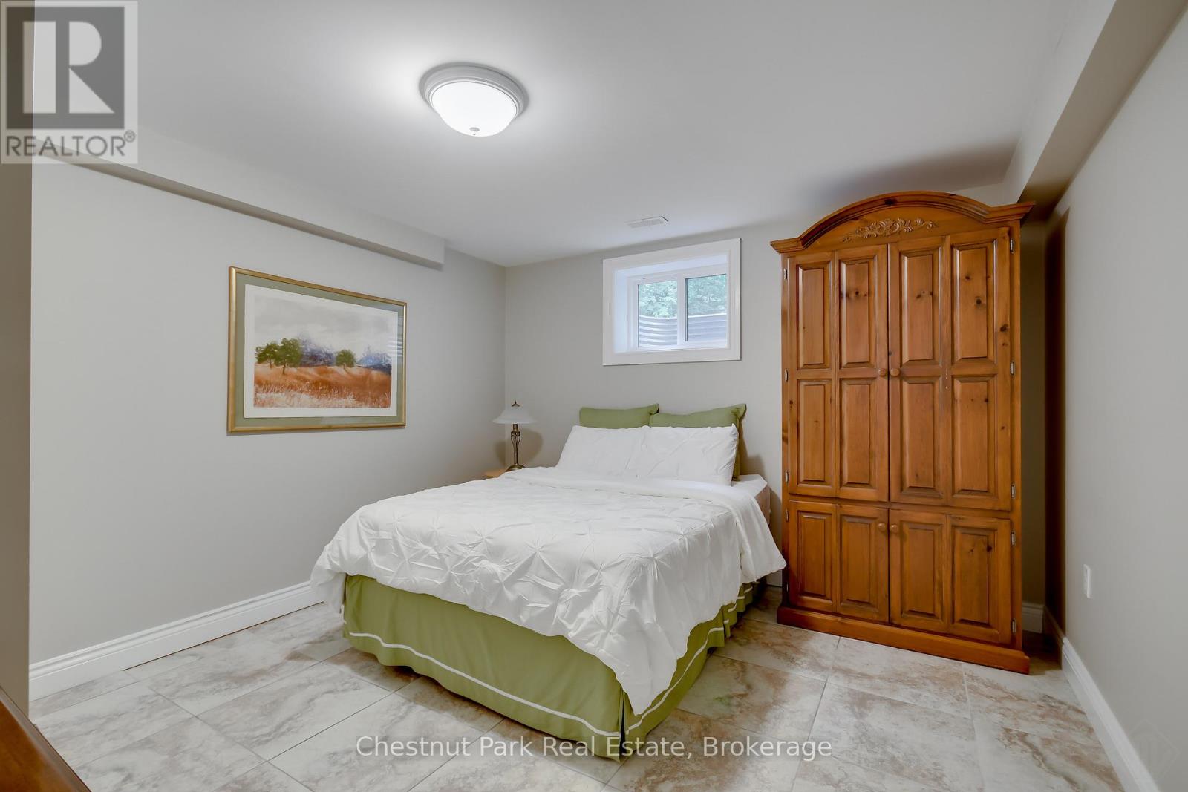1015 Melody Hill Road Muskoka Lakes, Ontario P0C 1M0
$1,695,000
This well-maintained four-season cottage on sought-after Clear Lake in Torrance is the perfect blend of convenience, comfort, and endless possibilities. Just 1.5 hours from the city, this property offers a tranquil escape with a prime location near top local attractions, including the Muskoka Beer Spa and Clear Lake Brewery (less than 5 minutes by foot or golf cart) and YMCA Camp Pine Crest across the lake for exceptional kids programming. Whats makes this cottage special? Effortless Access: arrive in under 30 seconds from a paved road to a circular driveway with ample parking; no one gets blocked in. Better yet the back door is step-free for easy loading and accessibility. Step inside to be greeted by panoramic lake views that set the tone for this serene retreat. With 5 bedrooms, 3.5 bathrooms, an open-concept floor plan, a cozy Muskoka Room, and a wood-burning fireplace, theres plenty of room for family and friends to relax and unwind. The lower-level walkout, once reconfigured, adds even more versatility. Mature towering trees and lush ground cover create an authentic Muskoka vibe as you follow the gentle path to the sandy shoreline and dock. Enjoy 89 feet of pristine waterfront with both shallow and deeper entry, perfect for swimming and water activities. While already charming, this property offers exciting opportunities for customization. A simple cosmetic renovation can transform it into your dream cottage chic retreat. Plus, with additional lot coverage available, you can add a garage with accommodation above or expand to suit your vision. From relaxing mornings on the dock to exploring nearby hiking trails or enjoying local breweries, theres something for everyone. Whether you're looking to move in permanently or enjoy it as a seasonal getaway, this Muskoka gem packs endless potential. Dont miss out on this rare opportunity to own a piece of paradise on Clear Lake. (id:42776)
Property Details
| MLS® Number | X11986147 |
| Property Type | Single Family |
| Community Name | Wood (Muskoka Lakes) |
| Easement | Unknown |
| Features | Wooded Area, Irregular Lot Size, Flat Site, Lighting, Level |
| Parking Space Total | 8 |
| Structure | Deck, Shed |
| View Type | View, View Of Water, Lake View, Direct Water View |
| Water Front Type | Waterfront |
Building
| Bathroom Total | 4 |
| Bedrooms Above Ground | 5 |
| Bedrooms Total | 5 |
| Age | 6 To 15 Years |
| Amenities | Fireplace(s) |
| Appliances | Water Heater, Water Purifier, Water Treatment, Central Vacuum, Dishwasher, Dryer, Furniture, Microwave, Hood Fan, Satellite Dish, Stove, Washer, Refrigerator |
| Basement Development | Finished |
| Basement Features | Walk Out |
| Basement Type | Full (finished) |
| Construction Style Attachment | Detached |
| Cooling Type | Central Air Conditioning |
| Exterior Finish | Wood |
| Fireplace Present | Yes |
| Fireplace Total | 1 |
| Foundation Type | Concrete |
| Half Bath Total | 1 |
| Heating Fuel | Propane |
| Heating Type | Forced Air |
| Stories Total | 2 |
| Size Interior | 2,000 - 2,500 Ft2 |
| Type | House |
| Utility Power | Generator |
| Utility Water | Lake/river Water Intake |
Parking
| No Garage |
Land
| Access Type | Private Road, Private Docking |
| Acreage | No |
| Sewer | Septic System |
| Size Irregular | 89 X 333.8 Acre |
| Size Total Text | 89 X 333.8 Acre|1/2 - 1.99 Acres |
| Surface Water | Lake/pond |
| Zoning Description | Wr4 |
Utilities
| Cable | Installed |
| Electricity | Installed |
| Telephone | Nearby |

110 Medora St.
Port Carling, Ontario P0B 1J0
(705) 765-6878
(705) 765-7330
www.chestnutpark.com/

110 Medora St.
Port Carling, Ontario P0B 1J0
(705) 765-6878
(705) 765-7330
www.chestnutpark.com/
Contact Us
Contact us for more information



















































