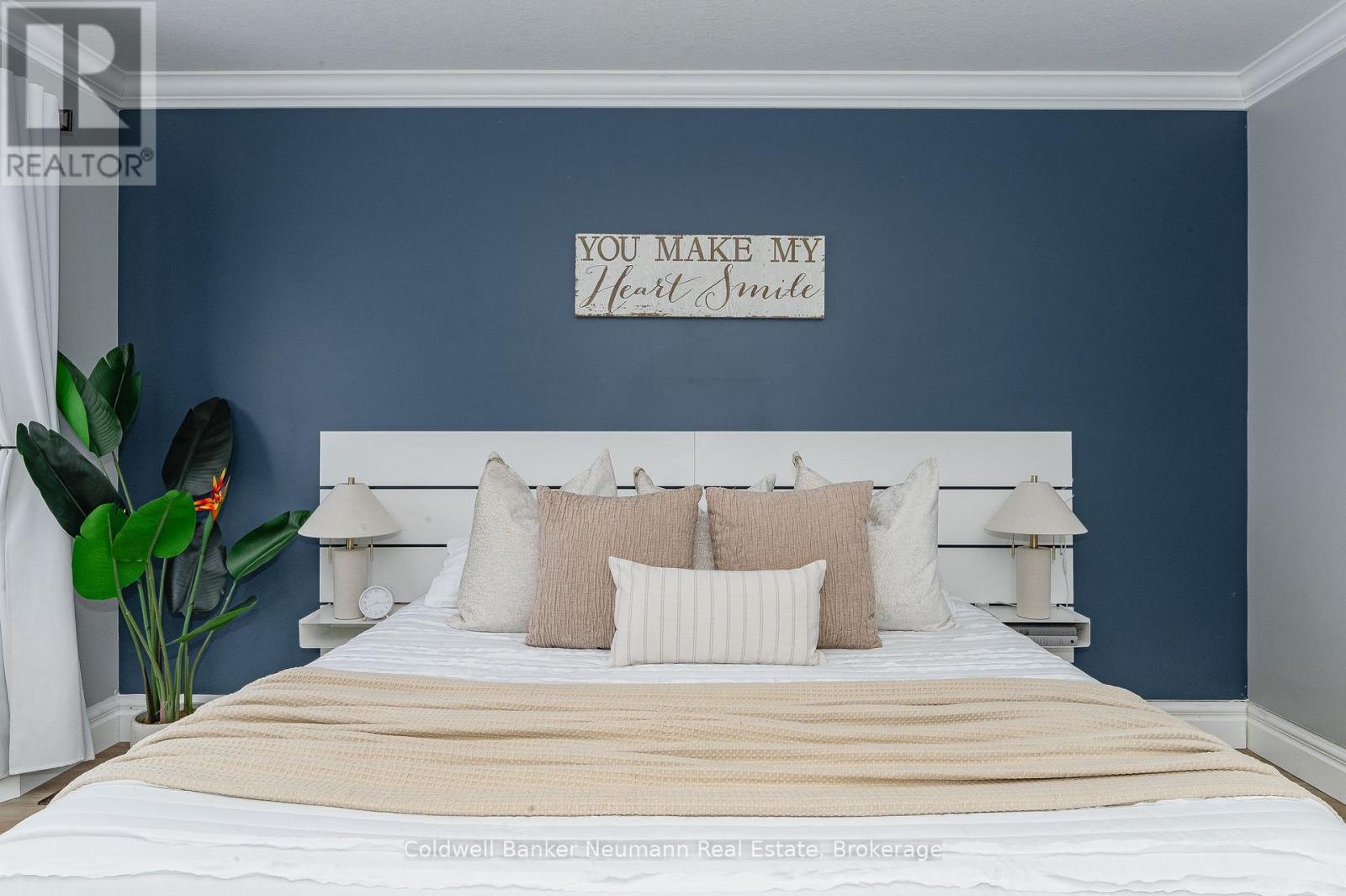51 Shallow Creek Road Woolwich, Ontario N0B 1M0
$819,900
51 Shallow Creek Rd is the ideal place to call home. The charming curb appeal invites you in, featuring a beautifully landscaped front yard and a concrete driveway extension (2023) for additional parking.As you step inside, youll immediately notice the seamless blend of functionality and style. The open-concept layout, updated main floor bathroom (2023), elegant built-ins in the living room, and new kitchen appliances provide everything you need. Large windows offer a stunning view of the backyard, creating a bright and inviting atmosphere.Upstairs, you'll enjoy the convenience of second-floor laundry, brand-new laminate flooring throughout, a modernized 4-piece bathroom, and two bedrooms, including a spacious primary suite with an ensuite. The partially finished basement includes a stylish homework/office nook, perfect for working or studying from home.All of this is nestled in a sought-after, family-friendly neighbourhood, close to parks, schools, and amenities. Don't miss your chance-act now! (id:42776)
Open House
This property has open houses!
2:00 pm
Ends at:4:00 pm
2:00 pm
Ends at:4:00 pm
Property Details
| MLS® Number | X11985586 |
| Property Type | Single Family |
| Equipment Type | Water Heater |
| Features | Carpet Free |
| Parking Space Total | 3 |
| Rental Equipment Type | Water Heater |
Building
| Bathroom Total | 3 |
| Bedrooms Above Ground | 3 |
| Bedrooms Total | 3 |
| Appliances | Water Softener, Dishwasher, Dryer, Refrigerator, Stove, Washer |
| Basement Development | Partially Finished |
| Basement Type | N/a (partially Finished) |
| Construction Style Attachment | Detached |
| Cooling Type | Central Air Conditioning |
| Exterior Finish | Aluminum Siding |
| Foundation Type | Poured Concrete |
| Half Bath Total | 1 |
| Heating Fuel | Natural Gas |
| Heating Type | Forced Air |
| Stories Total | 2 |
| Size Interior | 1,100 - 1,500 Ft2 |
| Type | House |
| Utility Water | Municipal Water |
Parking
| Attached Garage | |
| Garage |
Land
| Acreage | No |
| Sewer | Sanitary Sewer |
| Size Depth | 108 Ft |
| Size Frontage | 30 Ft ,2 In |
| Size Irregular | 30.2 X 108 Ft |
| Size Total Text | 30.2 X 108 Ft |
Rooms
| Level | Type | Length | Width | Dimensions |
|---|---|---|---|---|
| Second Level | Bathroom | 2.73 m | 1.78 m | 2.73 m x 1.78 m |
| Second Level | Bathroom | 2.72 m | 1.51 m | 2.72 m x 1.51 m |
| Second Level | Bedroom | 2.91 m | 4.05 m | 2.91 m x 4.05 m |
| Second Level | Bedroom 2 | 3.81 m | 2.97 m | 3.81 m x 2.97 m |
| Second Level | Primary Bedroom | 4.05 m | 4.57 m | 4.05 m x 4.57 m |
| Basement | Recreational, Games Room | 4.24 m | 4.02 m | 4.24 m x 4.02 m |
| Basement | Utility Room | 4 m | 2.89 m | 4 m x 2.89 m |
| Basement | Office | 2.17 m | 2.32 m | 2.17 m x 2.32 m |
| Main Level | Bathroom | 1.52 m | 1.83 m | 1.52 m x 1.83 m |
| Main Level | Dining Room | 3.27 m | 2.42 m | 3.27 m x 2.42 m |
| Main Level | Kitchen | 3.27 m | 2.76 m | 3.27 m x 2.76 m |
| Main Level | Living Room | 3.44 m | 4.64 m | 3.44 m x 4.64 m |
https://www.realtor.ca/real-estate/27945919/51-shallow-creek-road-woolwich

824 Gordon Street
Guelph, Ontario N1G 1Y7
(519) 821-3600
(519) 821-3660
www.cbn.on.ca/
Contact Us
Contact us for more information














































