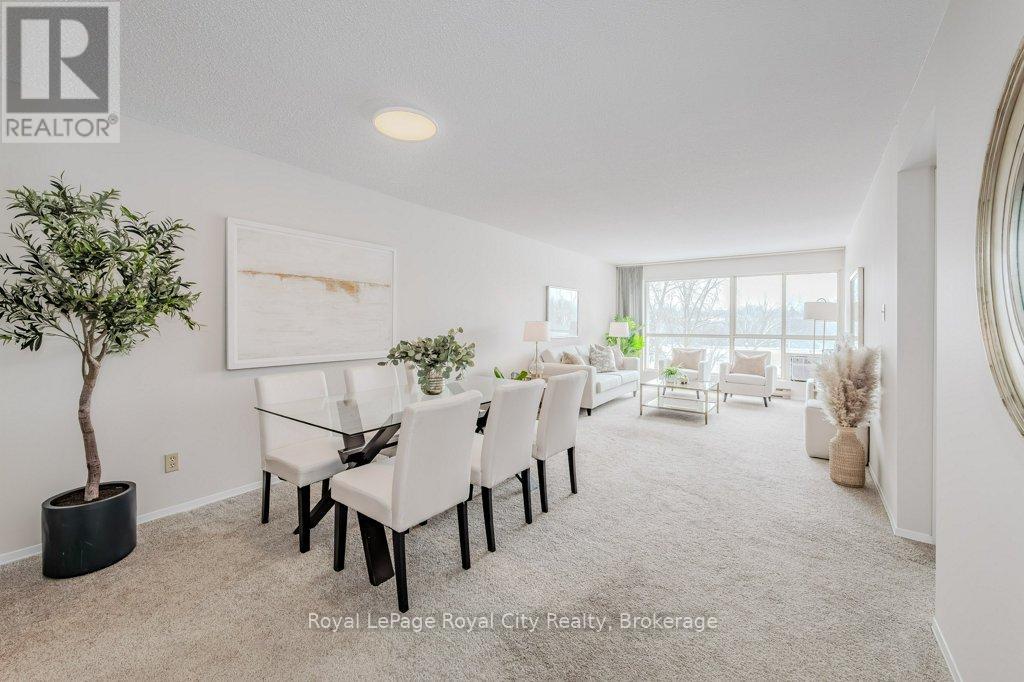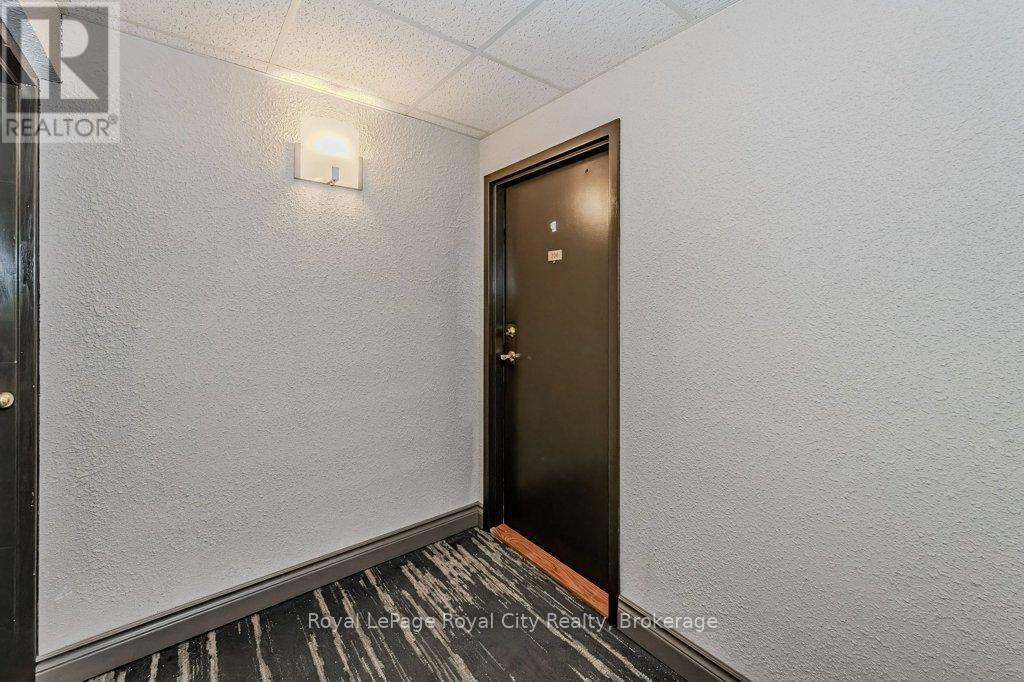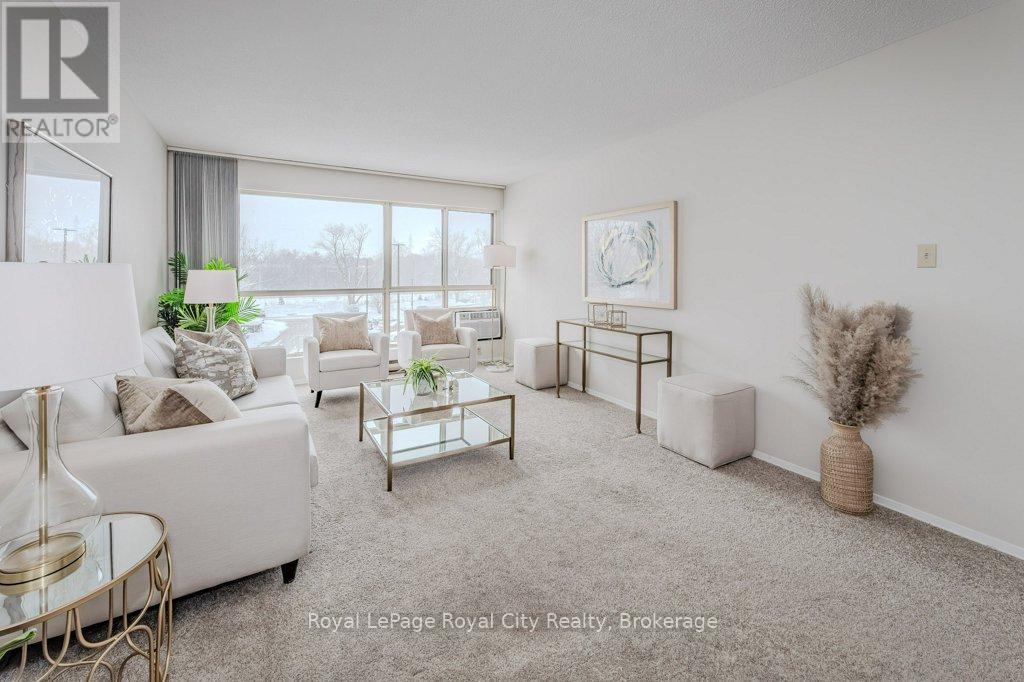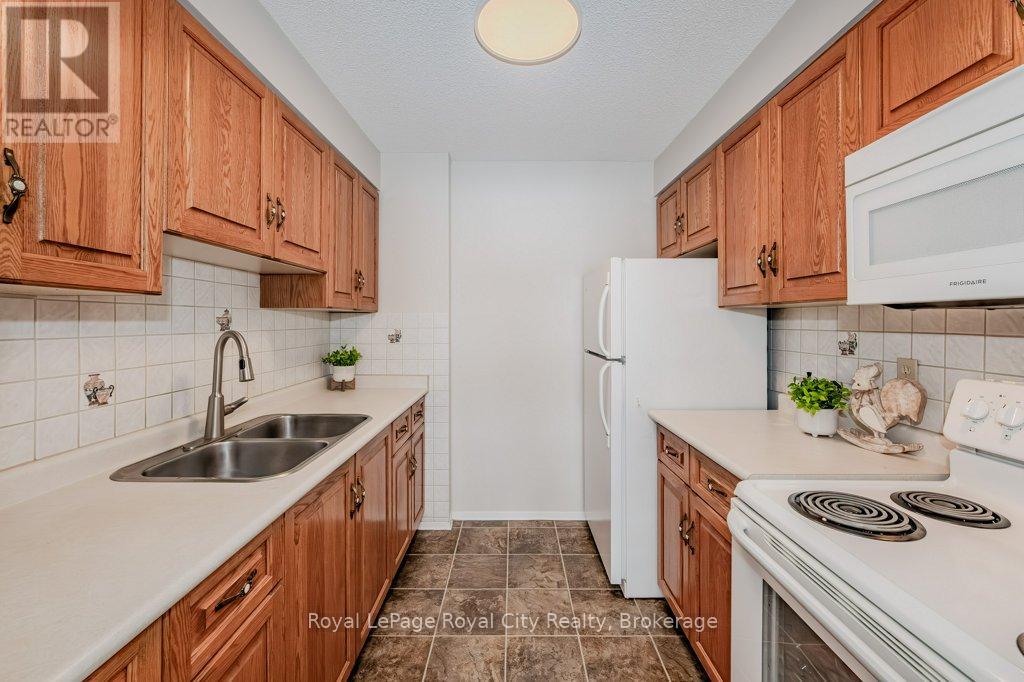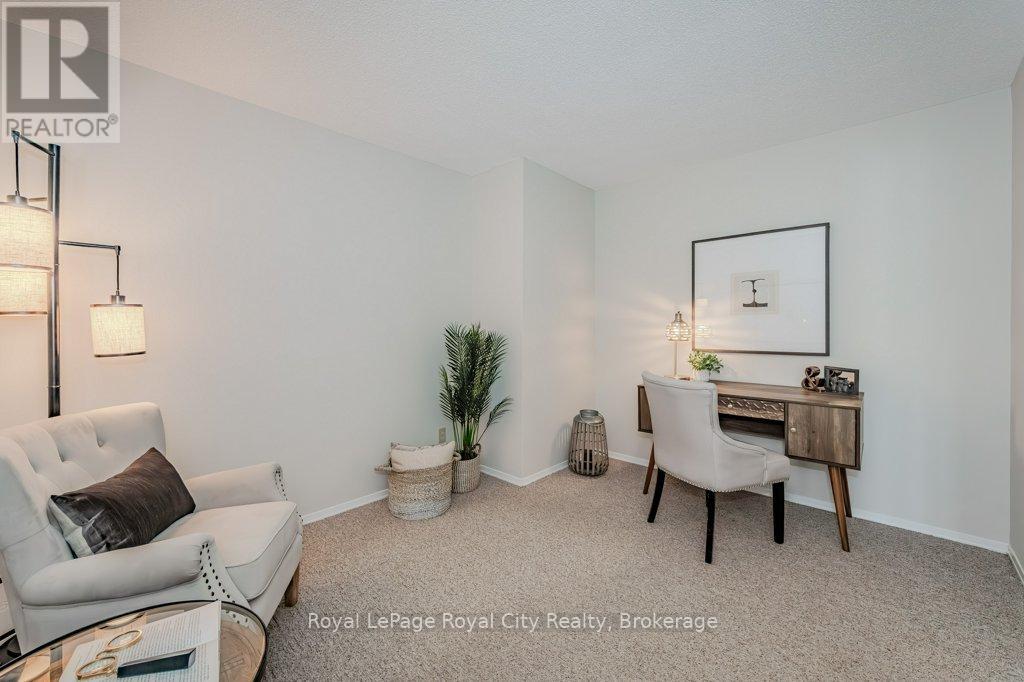206 - 358 Waterloo Avenue Guelph, Ontario N1H 7Y3
$379,900Maintenance, Water, Cable TV, Common Area Maintenance, Parking, Insurance
$658 Monthly
Maintenance, Water, Cable TV, Common Area Maintenance, Parking, Insurance
$658 MonthlyThis beautiful and bright 1 bedroom plus den condo offers over 900sqft of comfortable living space. The spacious unit overlooks both the Speed River and the Royal Recreation Trail, providing not only serene views from inside, but easy access to the extensive trails where you can enjoy leisurely strolls or long bike rides. This fantastic location is just a short walk from downtown Guelphs vibrant shops, diverse restaurants, numerous amenities, and convenient public transit (GO Station). Inside, the thoughtfully designed layout includes a combined living room and dining room space that is adjacent to the functional kitchen, a large primary bedroom, a 3 piece bathroom, in-suite laundry, and a versatile den- perfect for a home office or guest space. The unit has been freshly painted (Feb. 2025), and features a new window A/C unit (2024) for added comfort in the warmer months. Condo fees cover cable, internet, and water, offering excellent value and worry-free living, while one parking spot is included for your convenience. This well-maintained unit is move-in ready and perfect for first-time buyers, downsizers, and investors alike. (id:42776)
Property Details
| MLS® Number | X11985230 |
| Property Type | Single Family |
| Neigbourhood | The Junction Neighbourhood Group |
| Community Name | Junction/Onward Willow |
| Amenities Near By | Hospital, Park, Public Transit |
| Community Features | Pets Not Allowed, Community Centre |
| Features | Elevator, Wheelchair Access, In Suite Laundry |
| Parking Space Total | 1 |
Building
| Bathroom Total | 1 |
| Bedrooms Above Ground | 1 |
| Bedrooms Total | 1 |
| Amenities | Exercise Centre, Party Room, Visitor Parking |
| Appliances | Intercom, Dryer, Stove, Washer, Refrigerator |
| Cooling Type | Window Air Conditioner |
| Exterior Finish | Stucco |
| Heating Fuel | Electric |
| Heating Type | Baseboard Heaters |
| Size Interior | 900 - 999 Ft2 |
| Type | Apartment |
Parking
| No Garage |
Land
| Acreage | No |
| Land Amenities | Hospital, Park, Public Transit |
| Surface Water | River/stream |
| Zoning Description | R4-49 |
Rooms
| Level | Type | Length | Width | Dimensions |
|---|---|---|---|---|
| Main Level | Living Room | 4.9 m | 3.65 m | 4.9 m x 3.65 m |
| Main Level | Dining Room | 3.29 m | 3.65 m | 3.29 m x 3.65 m |
| Main Level | Kitchen | 2.48 m | 2.47 m | 2.48 m x 2.47 m |
| Main Level | Primary Bedroom | 4.79 m | 3.03 m | 4.79 m x 3.03 m |
| Main Level | Den | 3.64 m | 3.03 m | 3.64 m x 3.03 m |
| Main Level | Bathroom | Measurements not available | ||
| Main Level | Laundry Room | 1.62 m | 2.92 m | 1.62 m x 2.92 m |

30 Edinburgh Road North
Guelph, Ontario N1H 7J1
(519) 824-9050
(519) 824-5183
www.royalcity.com/

30 Edinburgh Road North
Guelph, Ontario N1H 7J1
(519) 824-9050
(519) 824-5183
www.royalcity.com/
Contact Us
Contact us for more information

