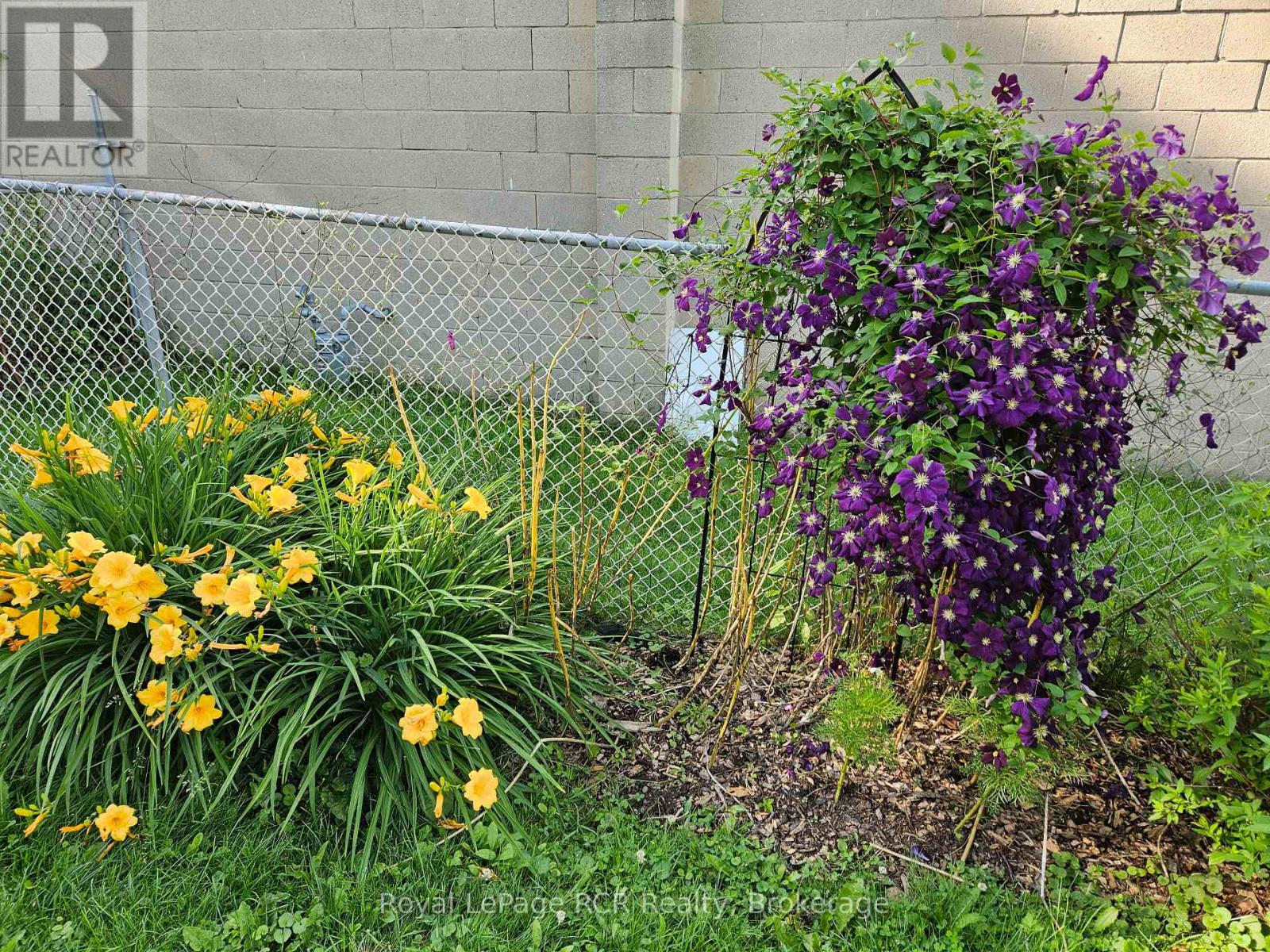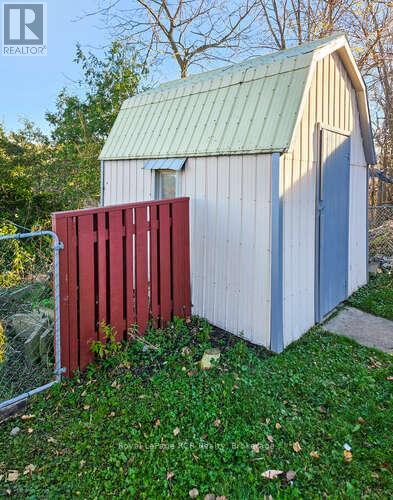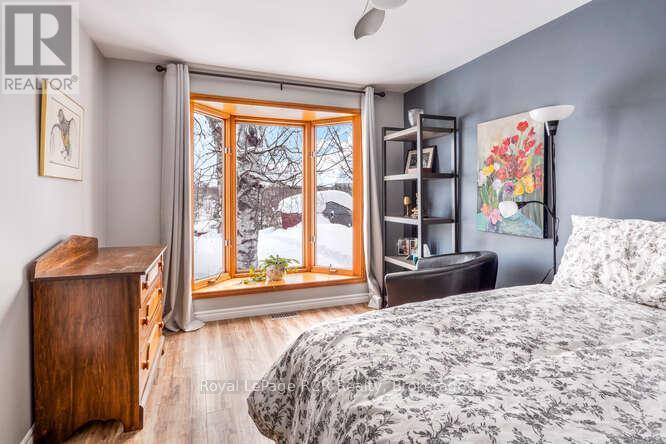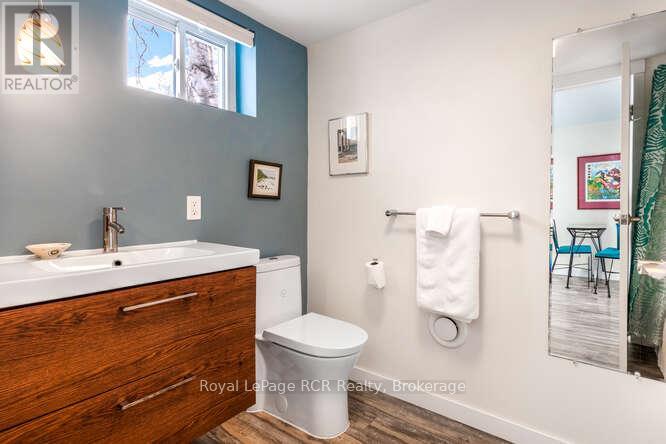1985 4th Avenue W Owen Sound, Ontario N4K 4Y1
$524,900
Outstanding Mid Century brick bungalow in the breathtaking Kelso Beach neighbourhood of historic Owen Sound. Landscaped back yard overlooks Georgian Bay to enjoy amazing sunrises. Home has been lovingly and respectfully renovated to celebrate its history but lives comfortably in the 21st century. Both floors feature laundry, kitchens, bathrooms and living areas for two totally separate living spaces or would make an excelled rental or multi generational home. The lower unit could easily be expanded to be larger. Fenced yard, two fireplaces, new furnace, many windows have been replaced with high quality Centennial windows with lifetime guarantee. New high end appliances upstairs. So cozy, so practical, you'll enjoy your new life here! (id:42776)
Open House
This property has open houses!
10:30 am
Ends at:12:00 pm
Property Details
| MLS® Number | X11985024 |
| Property Type | Single Family |
| Community Name | Owen Sound |
| Features | Irregular Lot Size, In-law Suite |
| Parking Space Total | 3 |
| Structure | Shed |
Building
| Bathroom Total | 2 |
| Bedrooms Above Ground | 3 |
| Bedrooms Below Ground | 1 |
| Bedrooms Total | 4 |
| Amenities | Fireplace(s) |
| Appliances | Freezer, Window Coverings |
| Architectural Style | Bungalow |
| Basement Development | Finished |
| Basement Features | Walk Out |
| Basement Type | N/a (finished) |
| Construction Style Attachment | Detached |
| Exterior Finish | Brick |
| Fireplace Present | Yes |
| Fireplace Total | 2 |
| Foundation Type | Block |
| Heating Fuel | Natural Gas |
| Heating Type | Forced Air |
| Stories Total | 1 |
| Size Interior | 700 - 1,100 Ft2 |
| Type | House |
| Utility Water | Municipal Water |
Parking
| No Garage |
Land
| Acreage | No |
| Fence Type | Fenced Yard |
| Sewer | Sanitary Sewer |
| Size Depth | 161 Ft ,8 In |
| Size Frontage | 48 Ft ,6 In |
| Size Irregular | 48.5 X 161.7 Ft |
| Size Total Text | 48.5 X 161.7 Ft |
| Zoning Description | R1-6 |
Rooms
| Level | Type | Length | Width | Dimensions |
|---|---|---|---|---|
| Basement | Kitchen | 3.65 m | 2.43 m | 3.65 m x 2.43 m |
| Basement | Living Room | 4.26 m | 5.79 m | 4.26 m x 5.79 m |
| Basement | Utility Room | 4.26 m | 4.26 m | 4.26 m x 4.26 m |
| Basement | Laundry Room | 4.11 m | 4.11 m | 4.11 m x 4.11 m |
| Ground Level | Bedroom | 3.35 m | 2.65 m | 3.35 m x 2.65 m |
| Ground Level | Primary Bedroom | 3.66 m | 4.11 m | 3.66 m x 4.11 m |
| Ground Level | Bedroom 2 | 3.1 m | 2.8 m | 3.1 m x 2.8 m |
| Ground Level | Kitchen | 4.26 m | 2.89 m | 4.26 m x 2.89 m |
| Ground Level | Living Room | 4.87 m | 6.096 m | 4.87 m x 6.096 m |
Utilities
| Cable | Installed |
| Sewer | Installed |
https://www.realtor.ca/real-estate/27944577/1985-4th-avenue-w-owen-sound-owen-sound

820 10th St W
Owen Sound, N4K 3S1
(519) 376-9210
(519) 376-1355
Contact Us
Contact us for more information
























