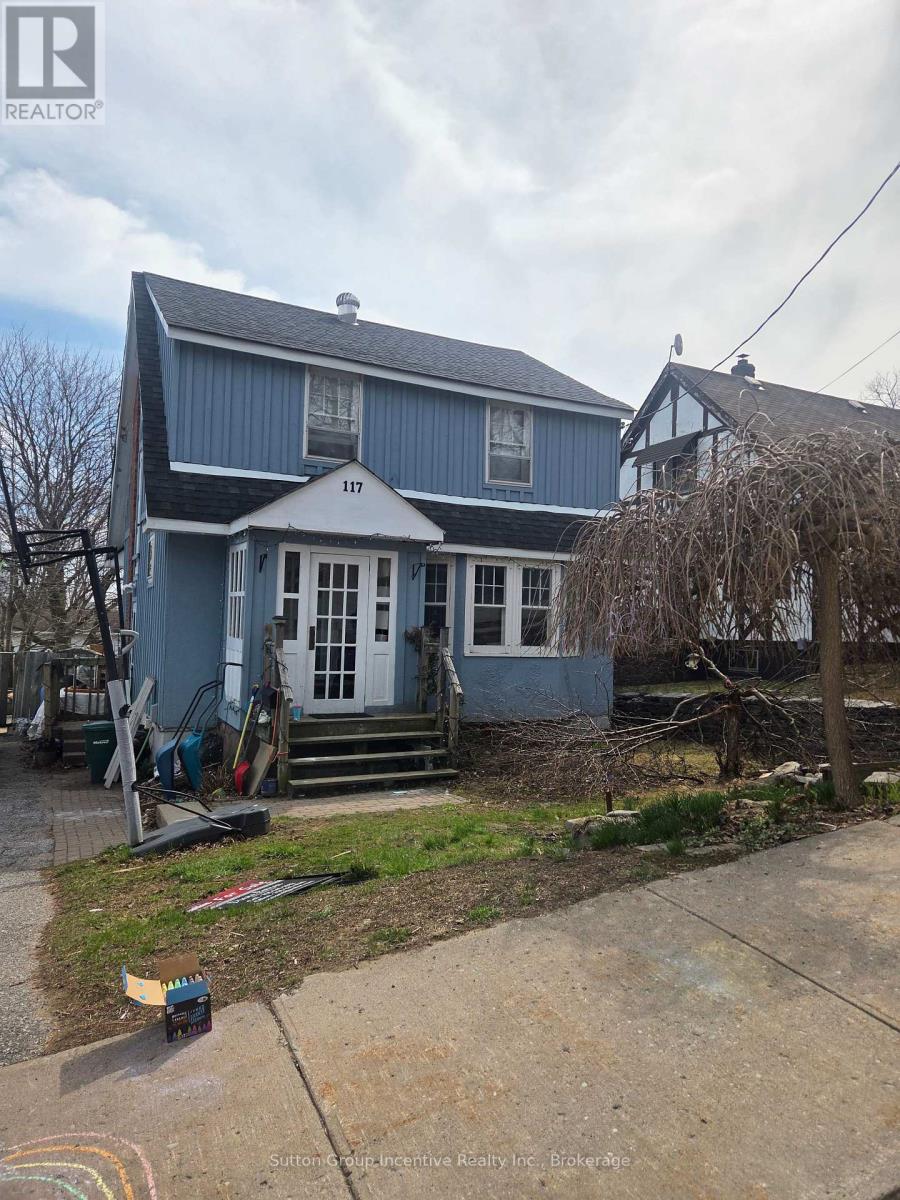117 Penetang Street Orillia, Ontario L3V 3N4
$585,000
This board and batten home is within walking distance to schools, several churches, the downtown core, the library, shops, grocery stores, and pharmacies. Centrally located, it's just a 5-minute drive to all other amenities. The home has 3 bedrooms and a full bathroom on the upper level, and the lower level is set up as a bedroom with a 3-piece bathroom and laundry facilities. The backyard has southern exposure and plenty of room for kids and gardens. The home was previously upgraded with new shingles, electrical, plumbing, on-demand hot water heating in 2025, and a furnace upgrade. The property is tenanted, and they have been there for over 10 years and would like to stay if available. (id:42776)
Property Details
| MLS® Number | S12021092 |
| Property Type | Single Family |
| Community Name | Orillia |
| Parking Space Total | 2 |
Building
| Bathroom Total | 2 |
| Bedrooms Above Ground | 3 |
| Bedrooms Below Ground | 1 |
| Bedrooms Total | 4 |
| Age | 51 To 99 Years |
| Appliances | Water Heater - Tankless, Water Meter, Dryer, Washer, Refrigerator |
| Basement Development | Finished |
| Basement Type | N/a (finished) |
| Construction Style Attachment | Detached |
| Cooling Type | Central Air Conditioning |
| Exterior Finish | Wood |
| Foundation Type | Poured Concrete |
| Heating Fuel | Natural Gas |
| Heating Type | Forced Air |
| Stories Total | 2 |
| Size Interior | 1,100 - 1,500 Ft2 |
| Type | House |
| Utility Water | Municipal Water |
Parking
| No Garage |
Land
| Acreage | No |
| Sewer | Sanitary Sewer |
| Size Depth | 129 Ft |
| Size Frontage | 45 Ft ,6 In |
| Size Irregular | 45.5 X 129 Ft |
| Size Total Text | 45.5 X 129 Ft |
| Zoning Description | R2 |
Rooms
| Level | Type | Length | Width | Dimensions |
|---|---|---|---|---|
| Second Level | Bedroom | 11.8 m | 9.6 m | 11.8 m x 9.6 m |
| Second Level | Bedroom 2 | 10.95 m | 9.15 m | 10.95 m x 9.15 m |
| Second Level | Bedroom 3 | 11 m | 8 m | 11 m x 8 m |
| Basement | Bedroom | 21.22 m | 9.65 m | 21.22 m x 9.65 m |
| Basement | Den | 9.2 m | 7.57 m | 9.2 m x 7.57 m |
| Main Level | Dining Room | 11.58 m | 11.3 m | 11.58 m x 11.3 m |
| Main Level | Living Room | 14.3 m | 10.8 m | 14.3 m x 10.8 m |
Utilities
| Cable | Installed |
| Electricity | Installed |
| Sewer | Installed |
https://www.realtor.ca/real-estate/28029080/117-penetang-street-orillia-orillia
224 Ste. Marie Street
Collingwood, Ontario L9Y 3K5
(705) 446-3991
(705) 446-3992
www.suttonincentive.com/
Contact Us
Contact us for more information







