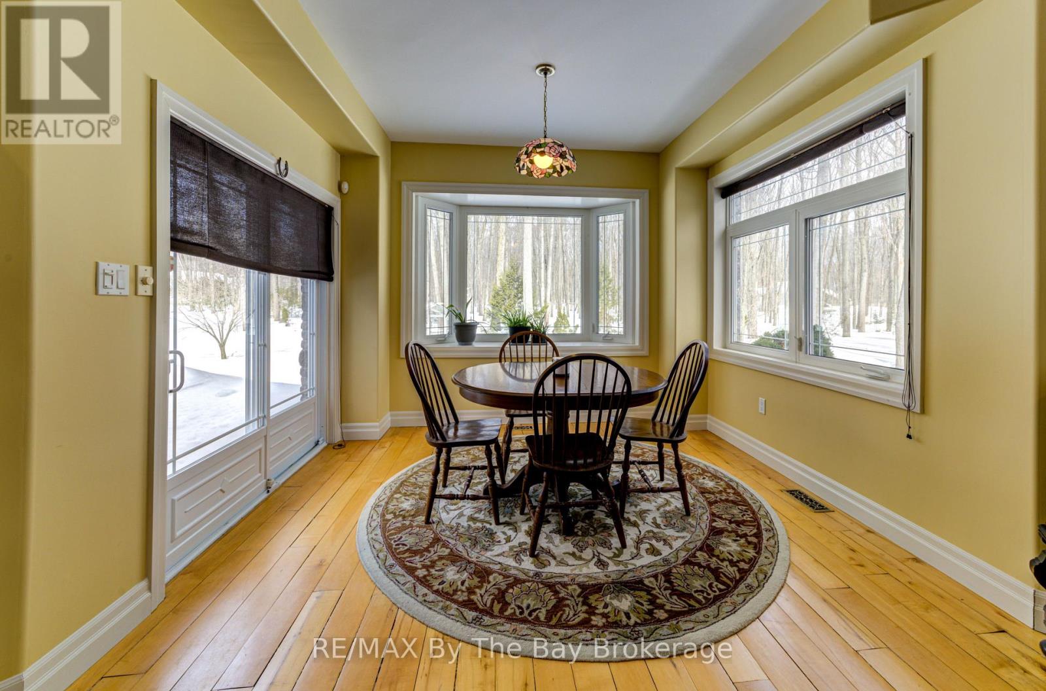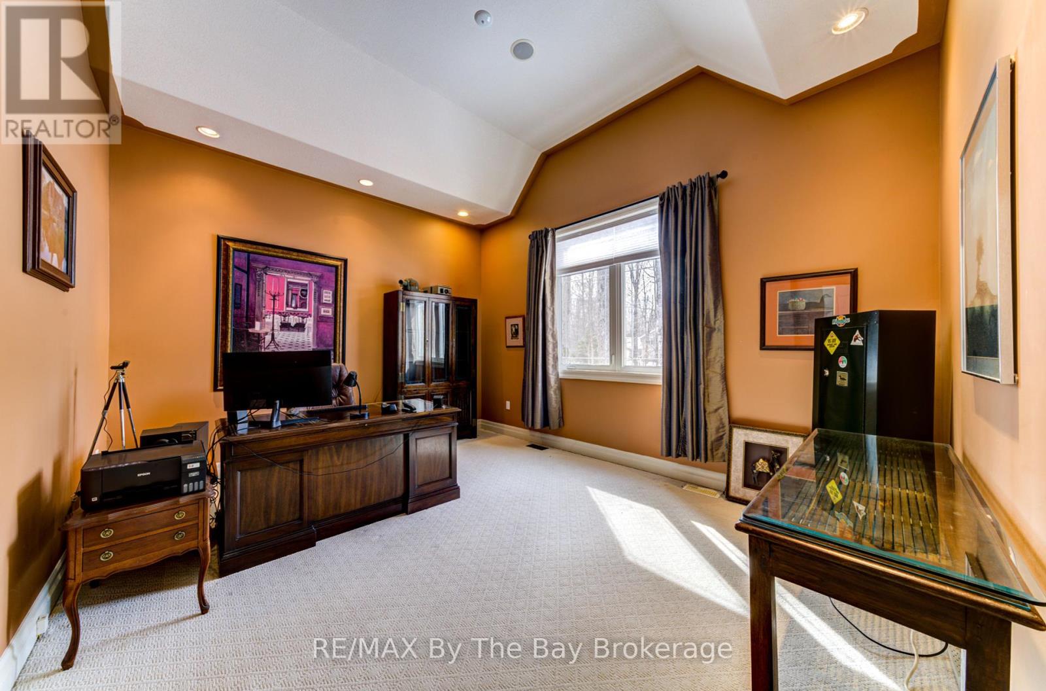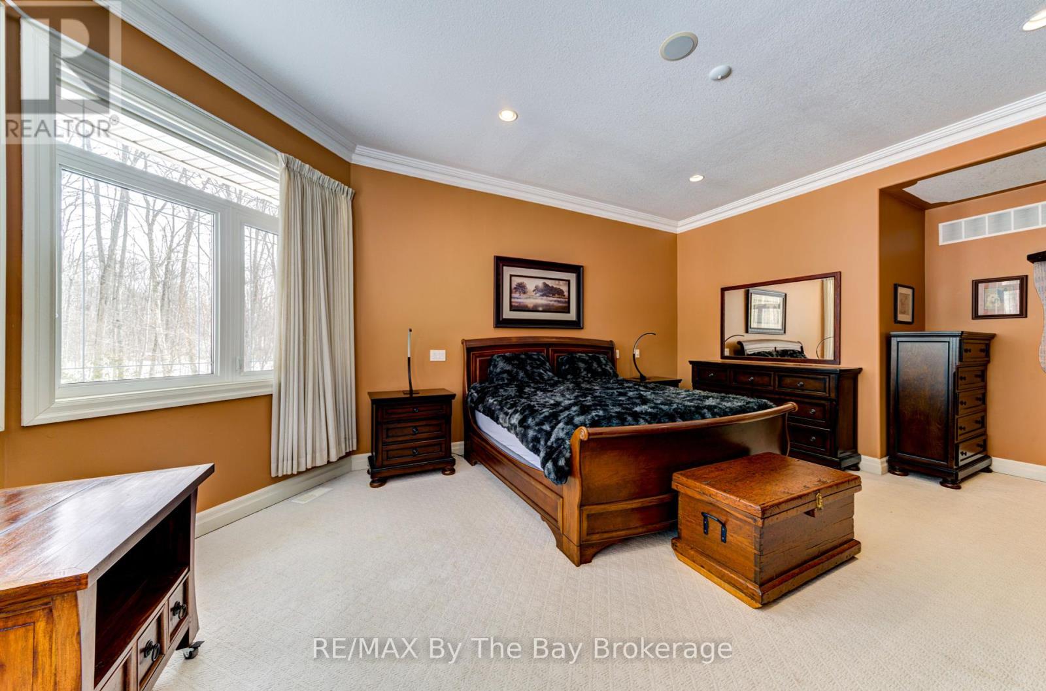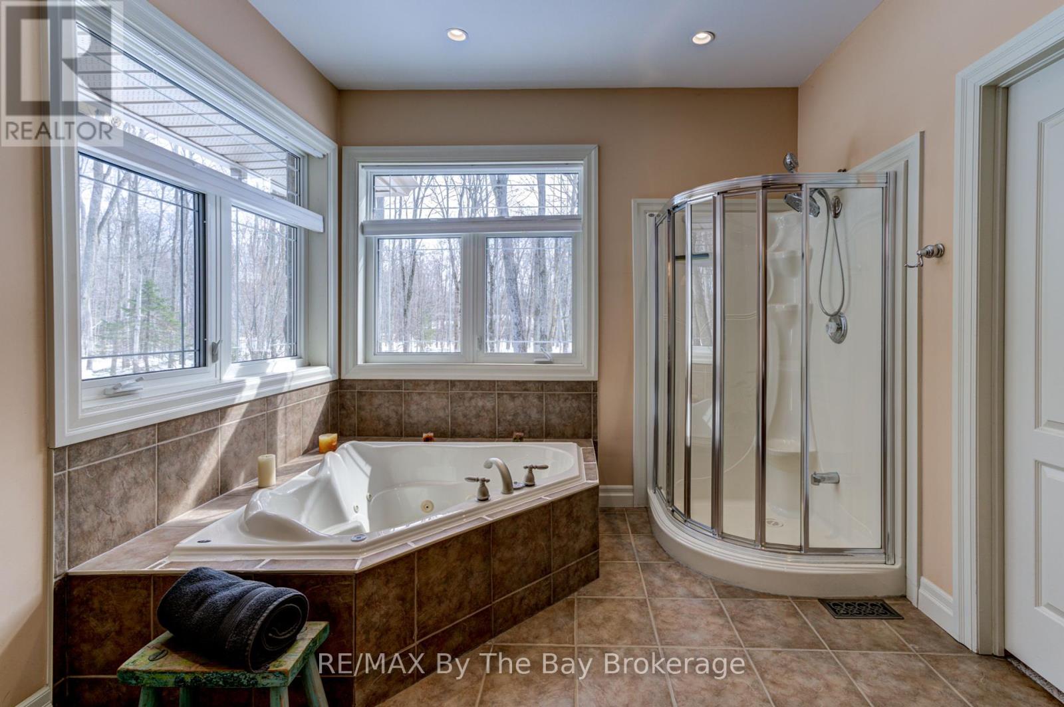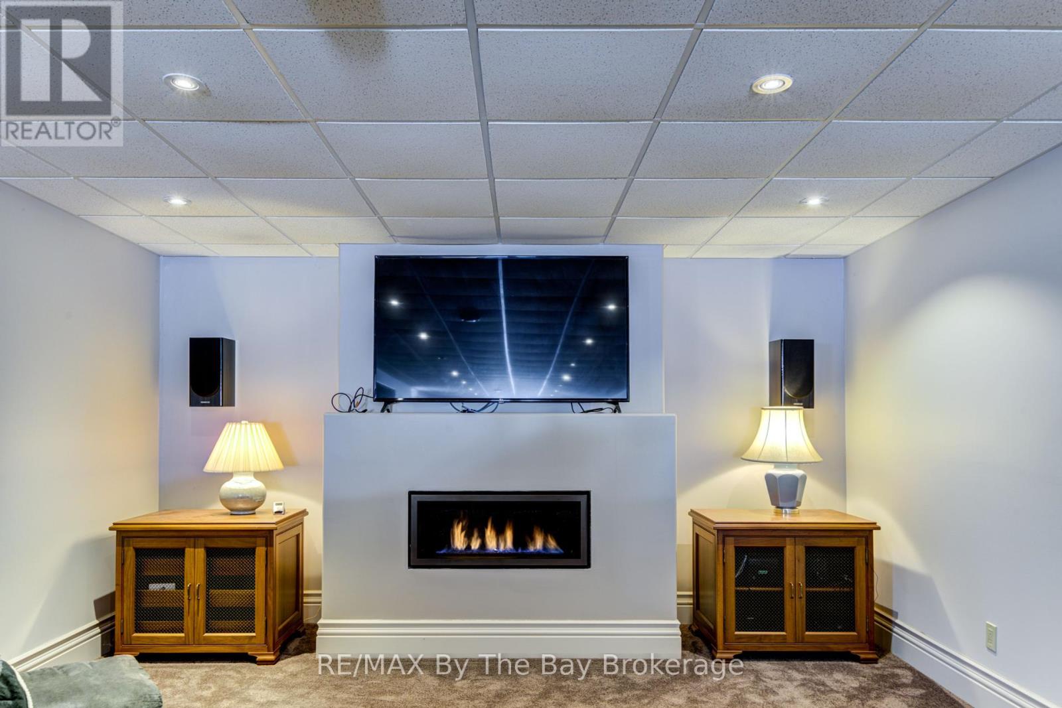125 Copeland Creek Drive Tiny, Ontario L9M 0M2
$1,550,000
Executive Custom Home on 3.5 Acres Minutes from Midland & Penetanguishine. Experience luxury living in this stunning executive custom-built home, nestled on an estate-sized 3.5-acre lot. With an all-stone exterior and a striking metal roof, this residence exudes quality and craftsmanship at every turn. A beautifully landscaped property welcomes you with an interlocking circular driveway, gardens and trees, patios, and even a greenhouse. The oversized three-car garage offers inside entry for ultimate convenience. Step inside to a grand front entrance that leads to a bright and airy two storey living room, featuring a floor-to-ceiling stone wood-burning fireplace and picturesque views of the backyard. The open-concept layout seamlessly connects to the kitchen, a formal dining room, and a main-floor office - perfect for working from home. Wood floors add warmth and elegance throughout. The huge main floor primary suite is a private retreat with a full ensuite and a spacious walk-in closet. Upstairs, two additional bedrooms share a full bath and enjoy access to a walkout balcony - ideal for morning coffee or stargazing at night. The walkout basement offers incredible additional living space, including a massive rec room with a cozy gas fireplace, a three-piece bath, and ample storage. This exceptional home offers a serene, private setting while being just minutes from all the amenities. Don't miss this rare opportunity to own a one-of-a-kind estate home! (id:42776)
Property Details
| MLS® Number | S12023401 |
| Property Type | Single Family |
| Community Name | Rural Tiny |
| Parking Space Total | 13 |
| Structure | Patio(s) |
Building
| Bathroom Total | 4 |
| Bedrooms Above Ground | 3 |
| Bedrooms Total | 3 |
| Age | 16 To 30 Years |
| Amenities | Fireplace(s) |
| Appliances | Garage Door Opener Remote(s), Central Vacuum, Water Heater, Water Softener, Dishwasher, Dryer, Garage Door Opener, Stove, Washer, Window Coverings, Refrigerator |
| Basement Development | Partially Finished |
| Basement Features | Walk Out |
| Basement Type | N/a (partially Finished) |
| Construction Style Attachment | Detached |
| Cooling Type | Central Air Conditioning, Air Exchanger |
| Exterior Finish | Stone, Stucco |
| Fireplace Present | Yes |
| Fireplace Total | 2 |
| Foundation Type | Concrete |
| Half Bath Total | 1 |
| Heating Fuel | Natural Gas |
| Heating Type | Forced Air |
| Stories Total | 2 |
| Size Interior | 3,000 - 3,500 Ft2 |
| Type | House |
Parking
| Attached Garage | |
| Garage |
Land
| Acreage | Yes |
| Landscape Features | Lawn Sprinkler, Landscaped |
| Sewer | Septic System |
| Size Depth | 391 Ft ,3 In |
| Size Frontage | 825 Ft ,9 In |
| Size Irregular | 825.8 X 391.3 Ft ; 415.84' X 825.79' X 391.32' |
| Size Total Text | 825.8 X 391.3 Ft ; 415.84' X 825.79' X 391.32'|2 - 4.99 Acres |
| Zoning Description | Er |
Rooms
| Level | Type | Length | Width | Dimensions |
|---|---|---|---|---|
| Second Level | Bedroom 2 | 3.77 m | 4.11 m | 3.77 m x 4.11 m |
| Second Level | Bedroom 3 | 4.41 m | 3.29 m | 4.41 m x 3.29 m |
| Basement | Recreational, Games Room | 15.58 m | 7.32 m | 15.58 m x 7.32 m |
| Main Level | Eating Area | 3.36 m | 2.67 m | 3.36 m x 2.67 m |
| Main Level | Kitchen | 5.12 m | 3.46 m | 5.12 m x 3.46 m |
| Main Level | Living Room | 6.46 m | 6.31 m | 6.46 m x 6.31 m |
| Main Level | Primary Bedroom | 4.47 m | 5.87 m | 4.47 m x 5.87 m |
| Main Level | Office | 3.79 m | 4.12 m | 3.79 m x 4.12 m |
| Main Level | Dining Room | 4.13 m | 3.74 m | 4.13 m x 3.74 m |
| Main Level | Laundry Room | 2.74 m | 2.55 m | 2.74 m x 2.55 m |
https://www.realtor.ca/real-estate/28033534/125-copeland-creek-drive-tiny-rural-tiny

6-1263 Mosley Street
Wasaga Beach, Ontario L9Z 2Y7
(705) 429-4500
(705) 429-4019
www.remaxbythebay.ca/

6-1263 Mosley Street
Wasaga Beach, Ontario L9Z 2Y7
(705) 429-4500
(705) 429-4019
www.remaxbythebay.ca/
Contact Us
Contact us for more information





















