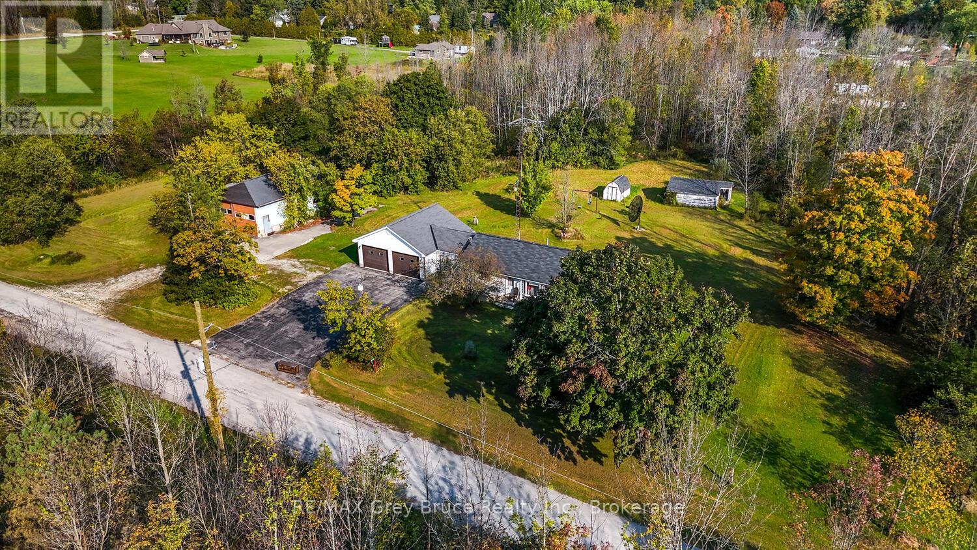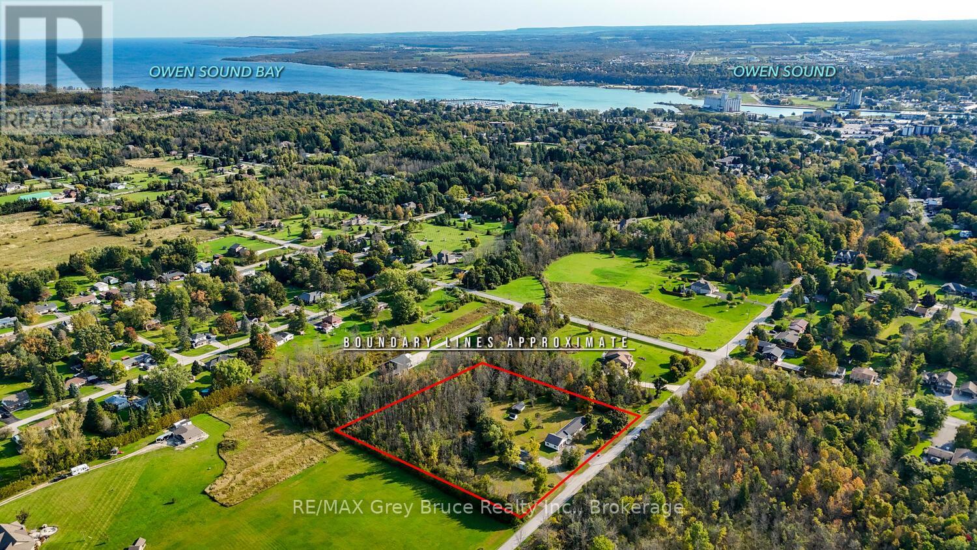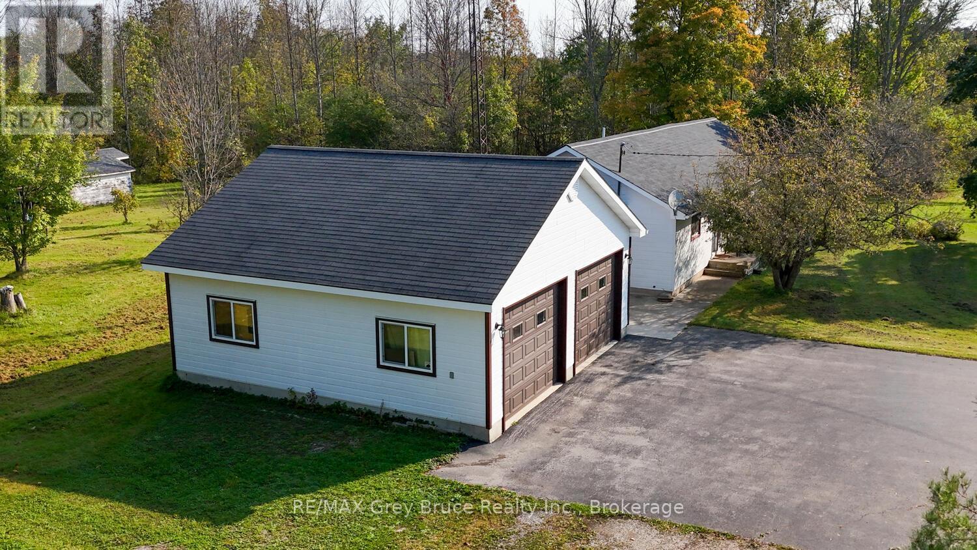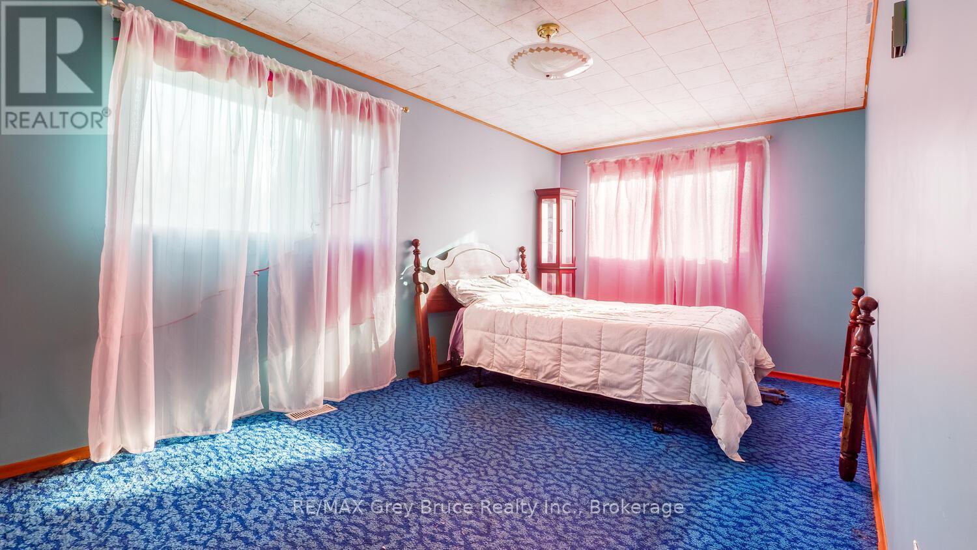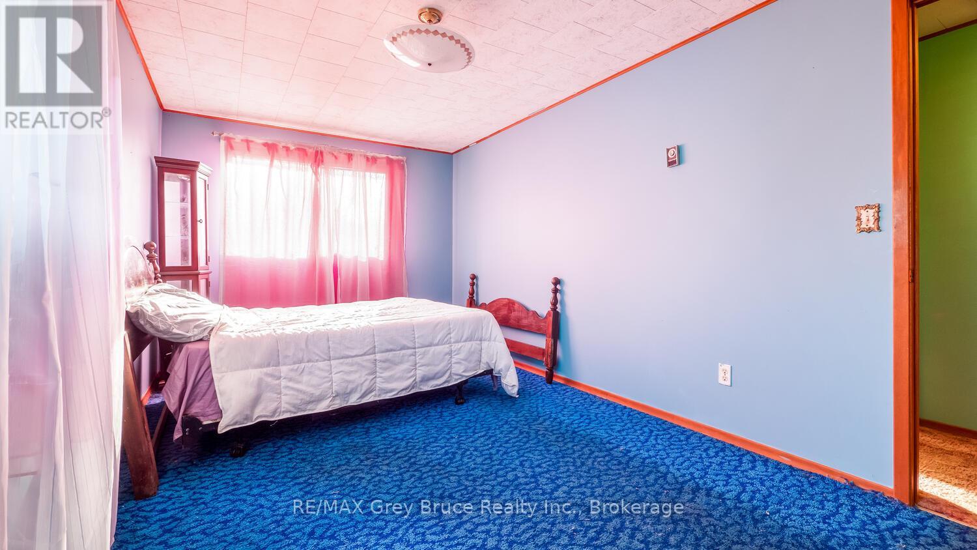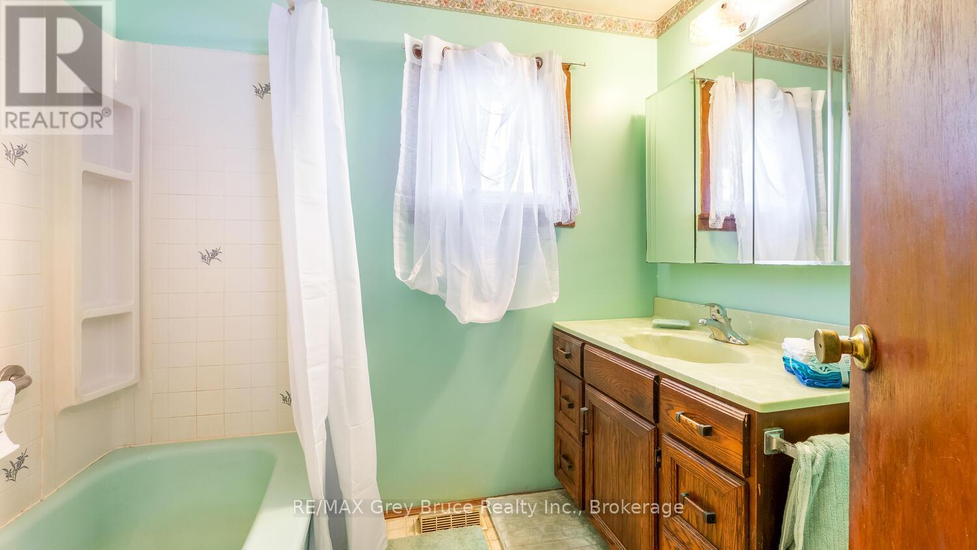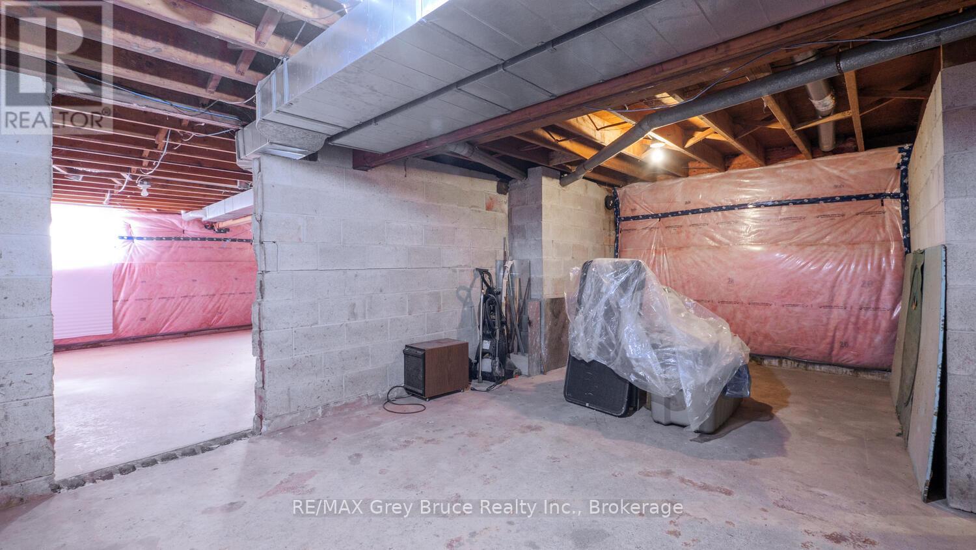873 14th Street Georgian Bluffs, Ontario N4K 6V5
$849,000
This remarkable property is located just outside the city limits. 2.98 Acres in Georgian Bluffs is hard to find. With the land comes a 3 bedroom Bungalow, with a large living room, eat in Kitchen , main floor laundry and 4 piece Bath room. Perfect for a family with a large living room and eat in kitchen. The property also includes A large unfinished basement, offering potential for customization to suit your needs- whether as a playroom, home gym, or additional living area. Attached to the home is a double car garage, providing secure parking and extra storage. A perfect place to call home. (id:42776)
Property Details
| MLS® Number | X12021673 |
| Property Type | Single Family |
| Community Name | Georgian Bluffs |
| Features | Sump Pump |
| Parking Space Total | 14 |
Building
| Bathroom Total | 1 |
| Bedrooms Above Ground | 3 |
| Bedrooms Total | 3 |
| Age | 31 To 50 Years |
| Amenities | Fireplace(s) |
| Appliances | Water Purifier, Water Treatment, Dryer, Garage Door Opener, Stove, Washer, Refrigerator |
| Architectural Style | Bungalow |
| Basement Development | Unfinished |
| Basement Type | N/a (unfinished) |
| Construction Style Attachment | Detached |
| Exterior Finish | Aluminum Siding |
| Fireplace Present | Yes |
| Fireplace Total | 1 |
| Foundation Type | Poured Concrete |
| Heating Fuel | Natural Gas |
| Heating Type | Forced Air |
| Stories Total | 1 |
| Size Interior | 1,000 - 1,199 Ft2 |
| Type | House |
Parking
| Attached Garage | |
| Garage |
Land
| Acreage | Yes |
| Sewer | Septic System |
| Size Irregular | 356.6 X 354.2 Acre |
| Size Total Text | 356.6 X 354.2 Acre|2 - 4.99 Acres |
| Zoning Description | R3h |
Rooms
| Level | Type | Length | Width | Dimensions |
|---|---|---|---|---|
| Main Level | Kitchen | 3.66 m | 3.46 m | 3.66 m x 3.46 m |
| Main Level | Primary Bedroom | 5.12 m | 2.79 m | 5.12 m x 2.79 m |
| Main Level | Bedroom | 3.51 m | 2.79 m | 3.51 m x 2.79 m |
| Main Level | Bedroom 2 | 3.51 m | 2.79 m | 3.51 m x 2.79 m |
| Main Level | Bathroom | 1.36 m | 1.76 m | 1.36 m x 1.76 m |
| Main Level | Laundry Room | 4.01 m | 2.79 m | 4.01 m x 2.79 m |
| Main Level | Living Room | 6.91 m | 3.46 m | 6.91 m x 3.46 m |
| Main Level | Office | 2.04 m | 2.34 m | 2.04 m x 2.34 m |
https://www.realtor.ca/real-estate/28030340/873-14th-street-georgian-bluffs-georgian-bluffs

837 2nd Ave E
Owen Sound, Ontario N4K 6K6
(519) 371-1202
(519) 371-5064
www.remax.ca/
Contact Us
Contact us for more information

