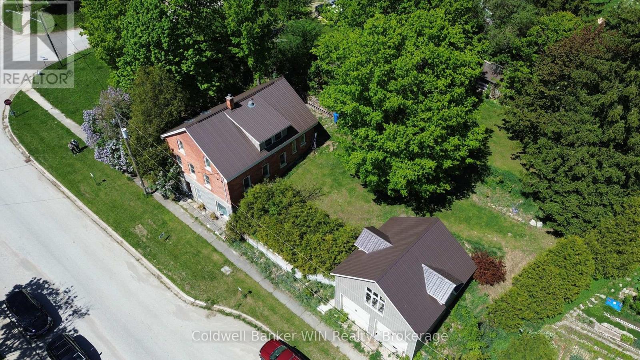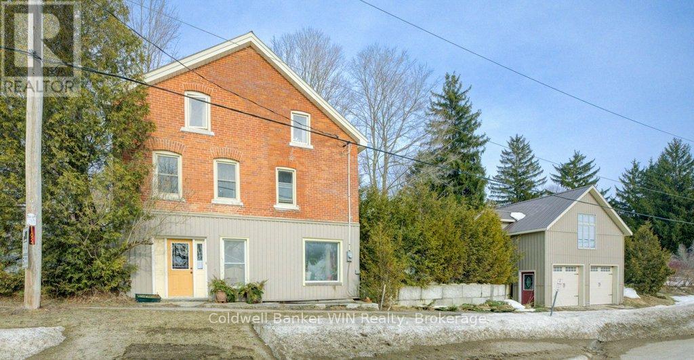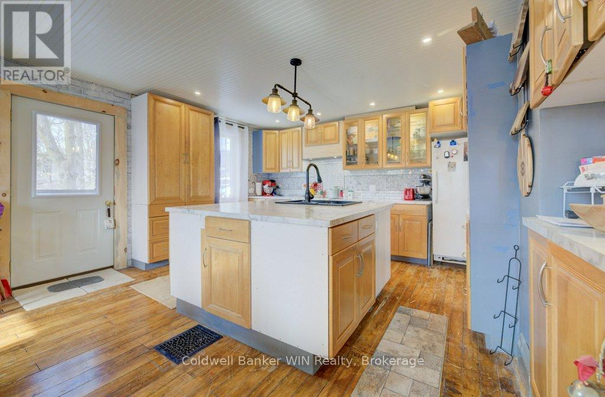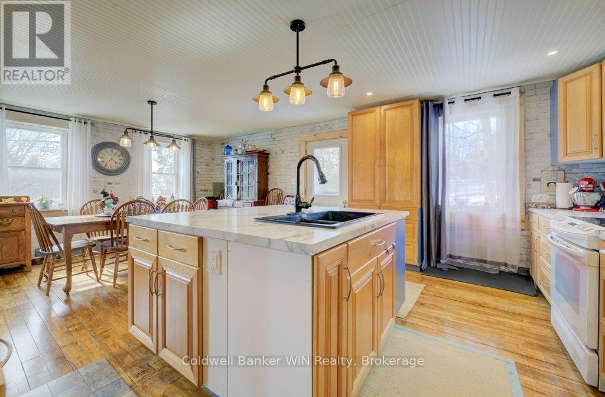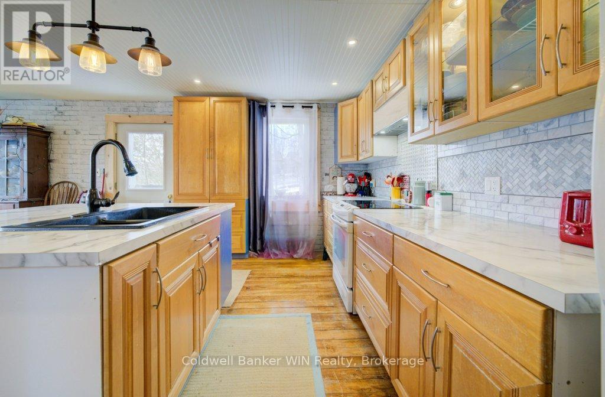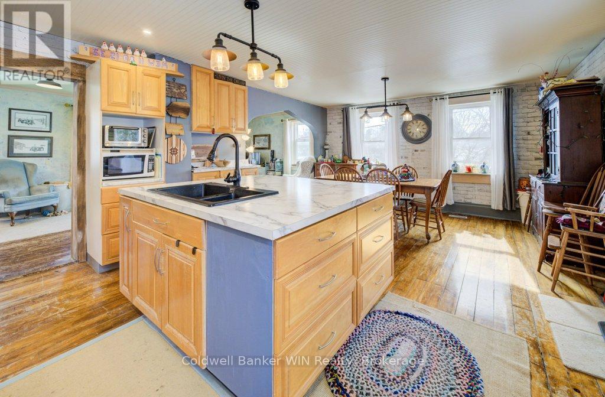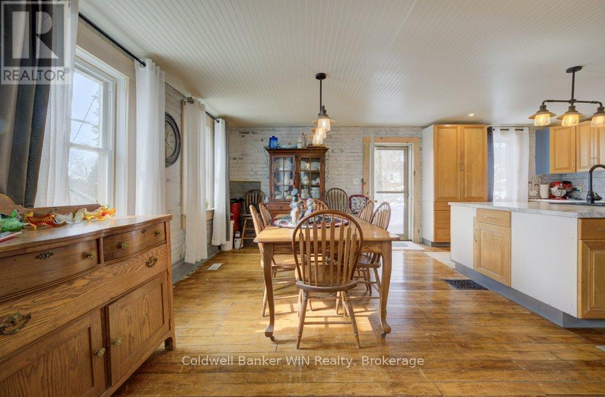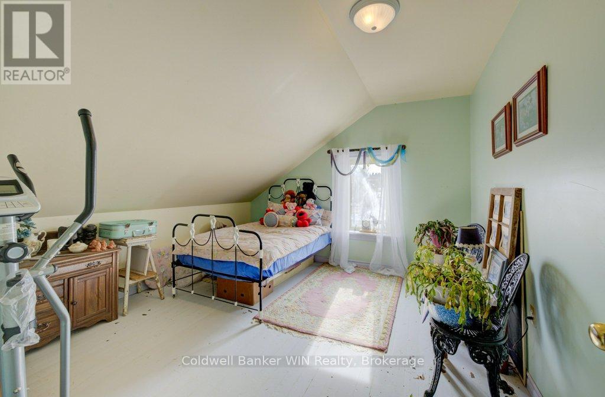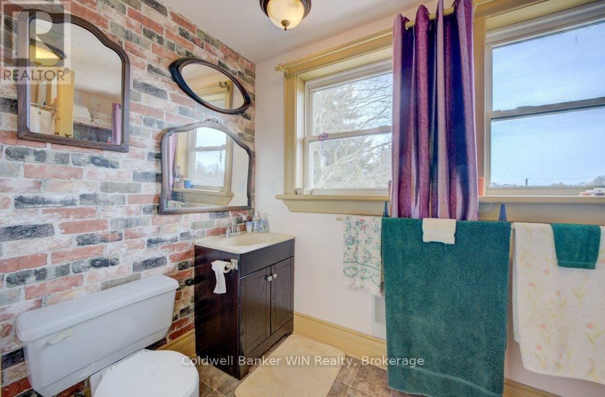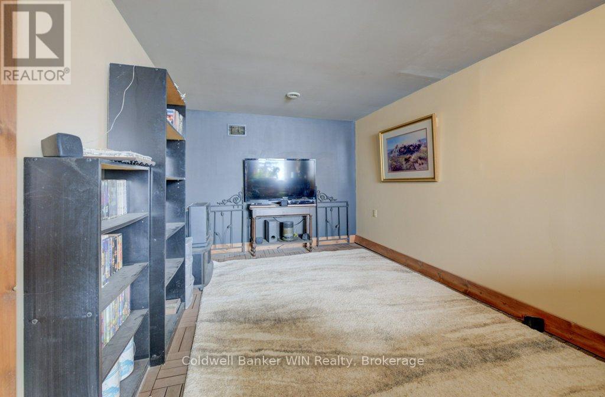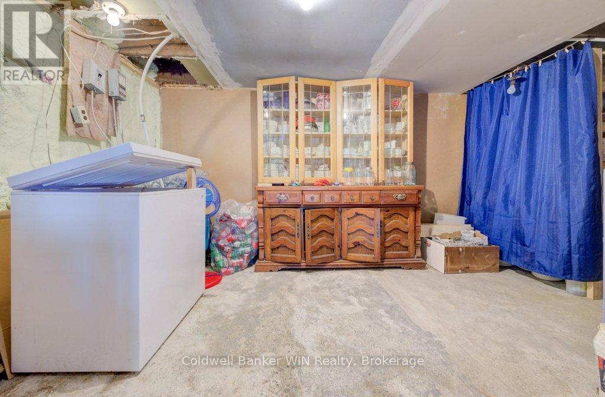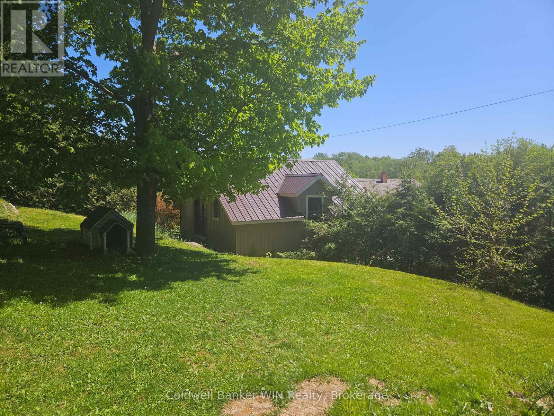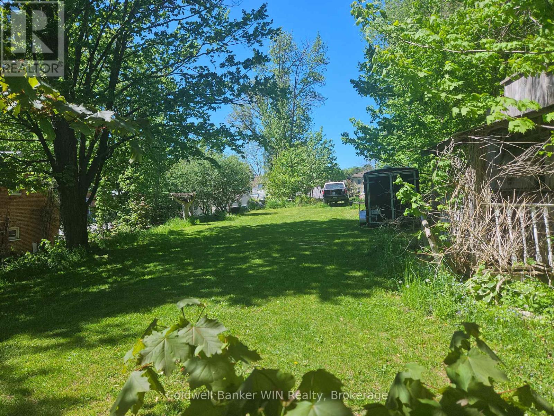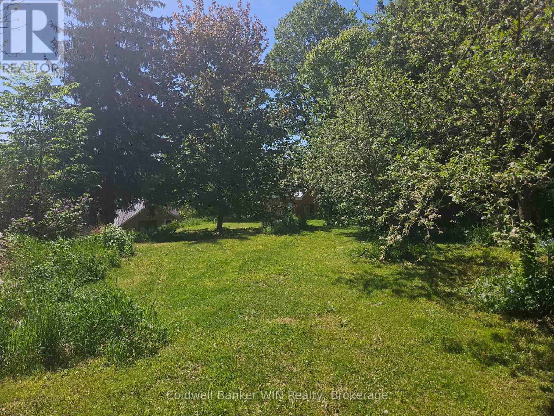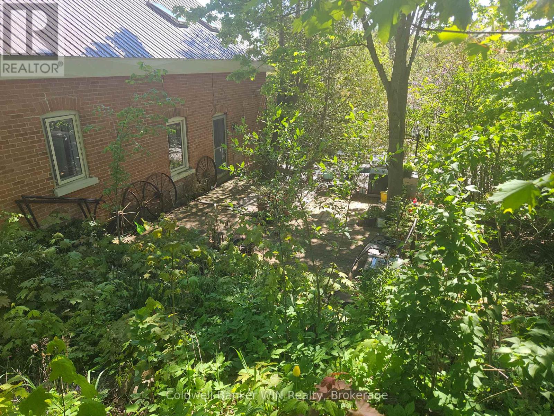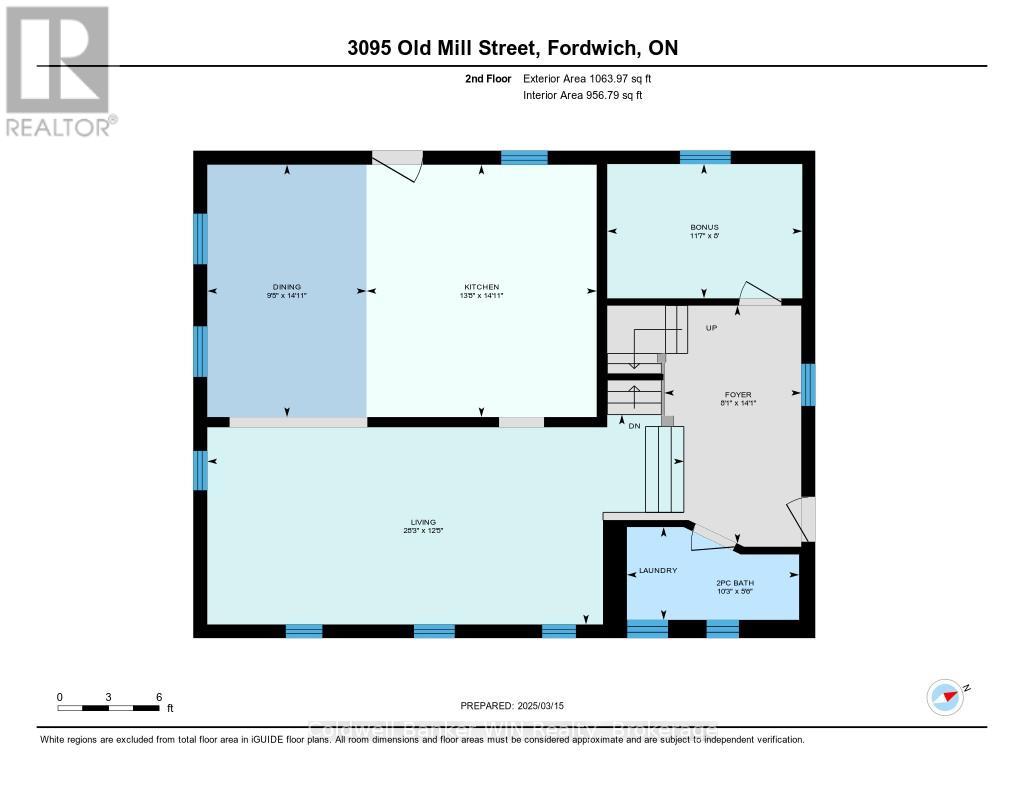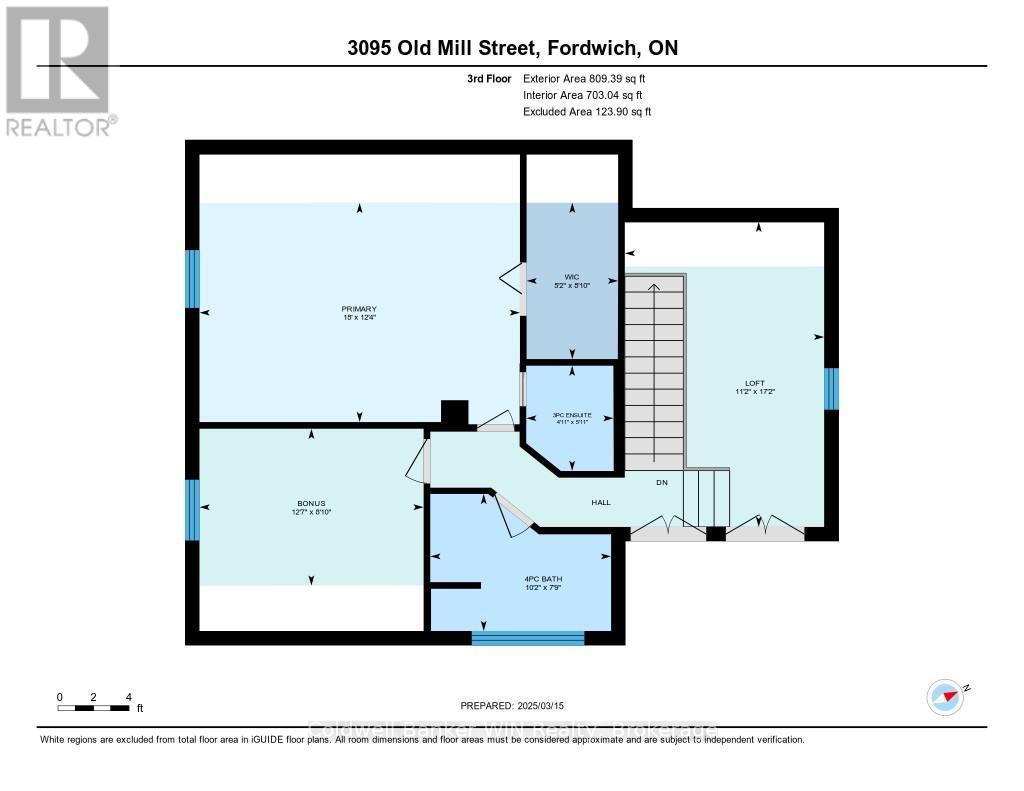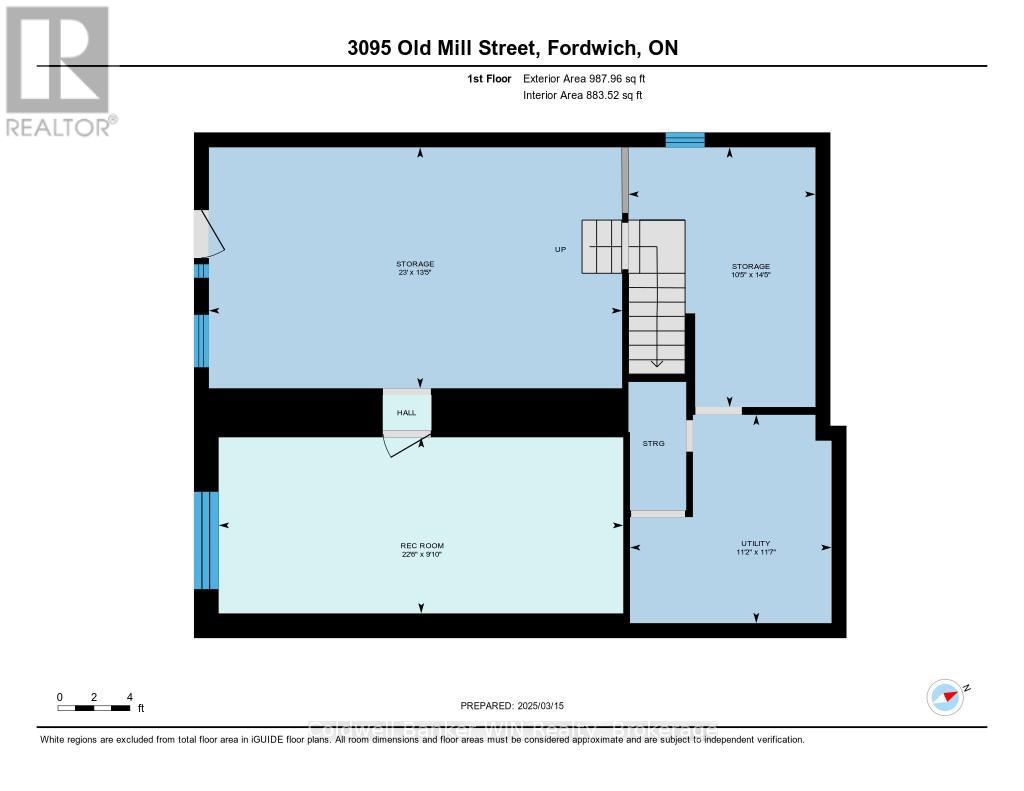3095 Old Mill Street Howick, Ontario N0G 1V0
$599,999
Welcome to 3095 Old Mill St, located in the charming village of Fordwich. This spacious, century-old home offers plenty of room for a growing family. The main floor features a kitchen with a large island that separates it from the dining room. You can access the deck through the side door off the kitchen/dining area. The living room includes a wet bar, and there is also a convenient powder room with laundry facilities on this floor. A beautifully remodeled staircase leads to the second floor, where you'll find a cozy library at the top of the landing the perfect spot to relax and unwind. The primary bedroom is filled with natural light, thanks to two skylights, and includes a walk-in closet, as well as a 3-piece ensuite bathroom with a shower stall. The second floor also has two additional bedrooms and a 4-piece bathroom with a deep soaker tub. The homes knee walls provide excellent storage throughout the upper level. The partially finished basement features a rec room, while the rest of the space houses the homes mechanical systems. The basement walls have been spray-foam insulated, and the rest of the home has been re-insulated with a combination of batt and spray foam for energy efficiency and comfort. A detached double garage, built in 2016, offers endless possibilities. Measuring 24' x 24', it includes an upper loft that is accessible from the back side, making it an ideal space for a studio, man cave, or even an in-law suite. Set on a spacious 0.58-acre lot, the property offers beautiful views of the Maitland River from the front windows. There is a public school in the area as well as bus routes to 3 different high schools, and the home is around the corner from a beautiful walking trail. With VC1 (Village Commercial) zoning, this property allows for various uses beyond standard residential living. This home is perfect for those looking for a property with strong potential and the opportunity to add their own personal touch. (id:42776)
Property Details
| MLS® Number | X12021608 |
| Property Type | Single Family |
| Community Name | Howick |
| Amenities Near By | Schools |
| Community Features | School Bus |
| Equipment Type | None |
| Features | Hillside, Irregular Lot Size, Sloping |
| Parking Space Total | 8 |
| Rental Equipment Type | None |
| Structure | Patio(s), Deck, Shed |
| View Type | River View |
Building
| Bathroom Total | 3 |
| Bedrooms Above Ground | 3 |
| Bedrooms Total | 3 |
| Age | 100+ Years |
| Appliances | Water Heater |
| Basement Development | Partially Finished |
| Basement Features | Walk Out |
| Basement Type | N/a (partially Finished) |
| Construction Status | Insulation Upgraded |
| Construction Style Attachment | Detached |
| Exterior Finish | Brick, Vinyl Siding |
| Fire Protection | Smoke Detectors |
| Flooring Type | Hardwood |
| Foundation Type | Stone |
| Half Bath Total | 1 |
| Heating Fuel | Oil |
| Heating Type | Forced Air |
| Stories Total | 2 |
| Size Interior | 2,500 - 3,000 Ft2 |
| Type | House |
| Utility Water | Drilled Well |
Parking
| Detached Garage | |
| Garage |
Land
| Acreage | No |
| Land Amenities | Schools |
| Sewer | Septic System |
| Size Depth | 63 Ft |
| Size Frontage | 149 Ft ,10 In |
| Size Irregular | 149.9 X 63 Ft ; Lot Irregular In Shape |
| Size Total Text | 149.9 X 63 Ft ; Lot Irregular In Shape |
| Surface Water | River/stream |
| Zoning Description | Vc1 (village Commercial) |
Rooms
| Level | Type | Length | Width | Dimensions |
|---|---|---|---|---|
| Second Level | Bathroom | 3.1 m | 4.35 m | 3.1 m x 4.35 m |
| Second Level | Primary Bedroom | 5.49 m | 3.76 m | 5.49 m x 3.76 m |
| Second Level | Bathroom | 1.8 m | 1.5 m | 1.8 m x 1.5 m |
| Second Level | Bedroom | 3.84 m | 2.69 m | 3.84 m x 2.69 m |
| Second Level | Loft | 5.23 m | 3.42 m | 5.23 m x 3.42 m |
| Lower Level | Recreational, Games Room | 6.86 m | 2.99 m | 6.86 m x 2.99 m |
| Lower Level | Utility Room | 3.42 m | 3.53 m | 3.42 m x 3.53 m |
| Main Level | Kitchen | 4.56 m | 4.16 m | 4.56 m x 4.16 m |
| Main Level | Dining Room | 4.56 m | 2.88 m | 4.56 m x 2.88 m |
| Main Level | Living Room | 8.61 m | 3.79 m | 8.61 m x 3.79 m |
| Main Level | Bathroom | 3.11 m | 1.68 m | 3.11 m x 1.68 m |
| Main Level | Foyer | 4.3 m | 2.48 m | 4.3 m x 2.48 m |
| Main Level | Bedroom | 3.52 m | 2.43 m | 3.52 m x 2.43 m |
Utilities
| Cable | Available |
| Electricity | Installed |
https://www.realtor.ca/real-estate/28030142/3095-old-mill-street-howick-howick

153 Main St S, P.o. Box 218
Mount Forest, Ontario N0G 2L0
(519) 323-3022
(519) 323-1092
Contact Us
Contact us for more information

