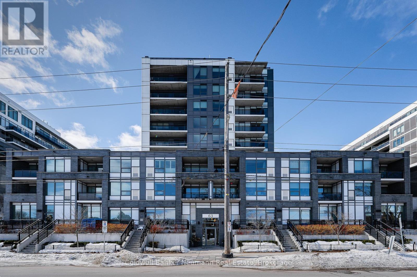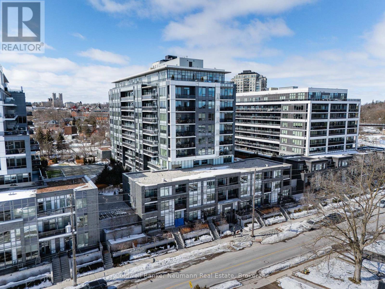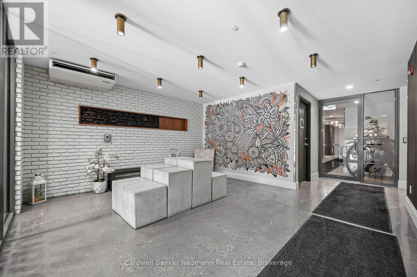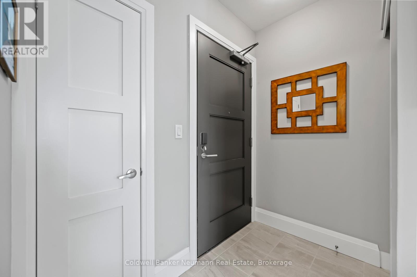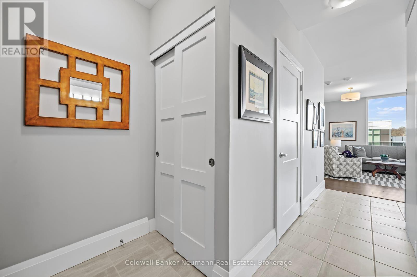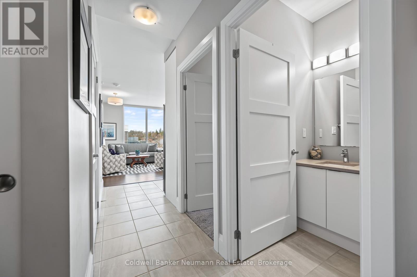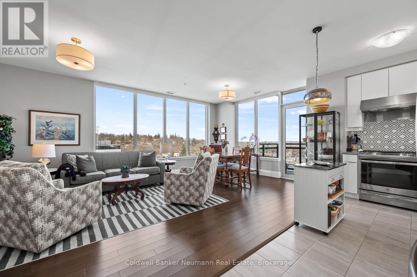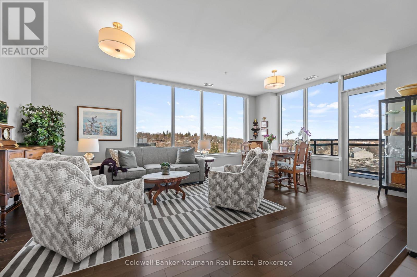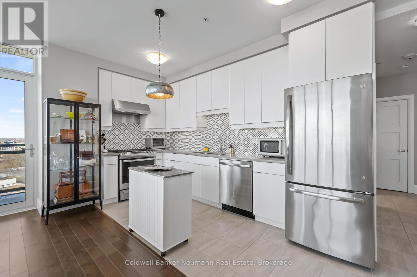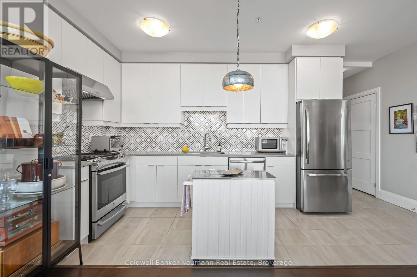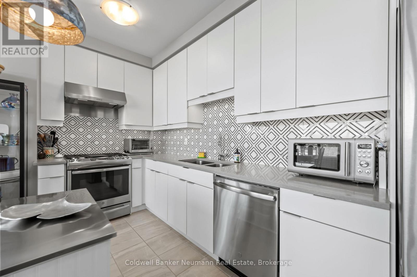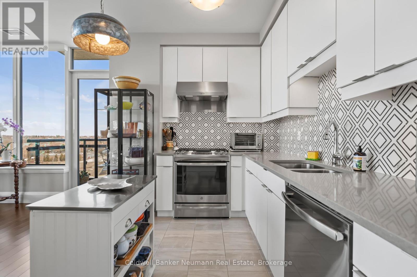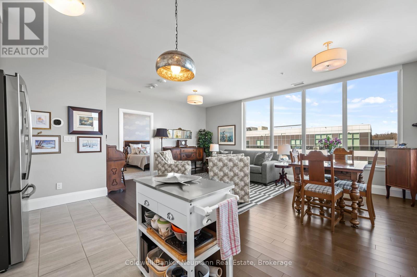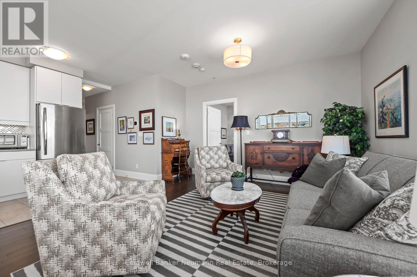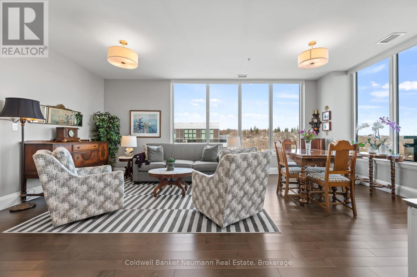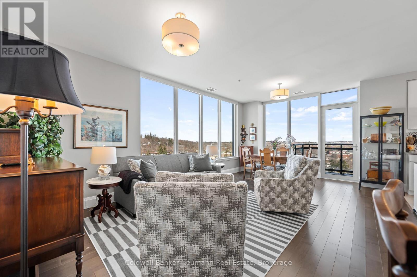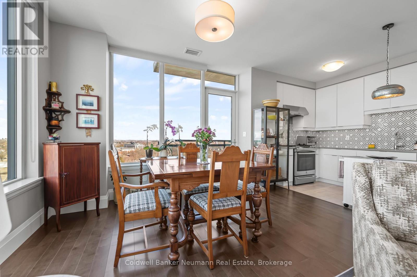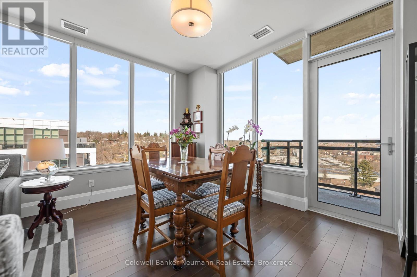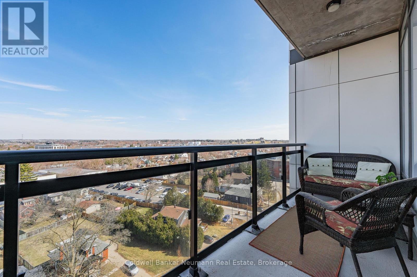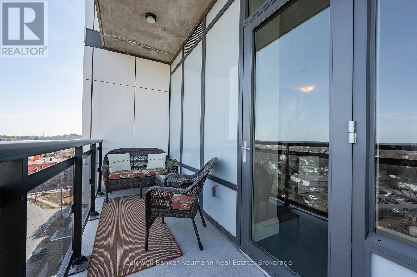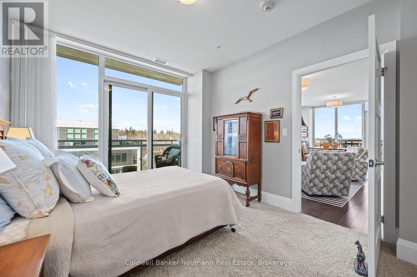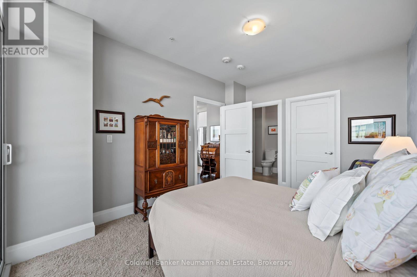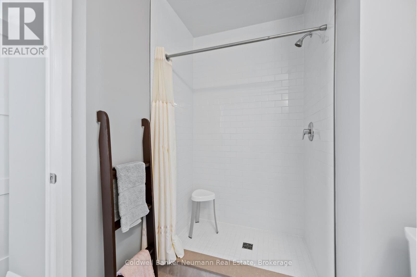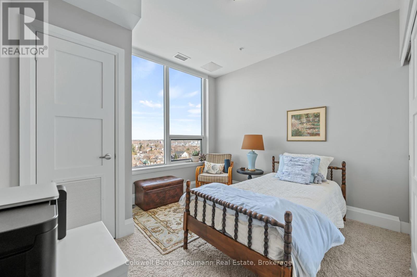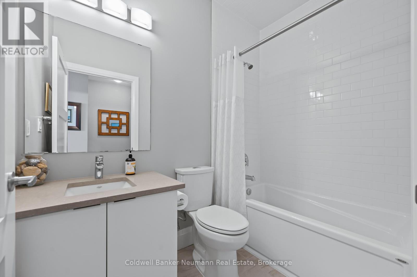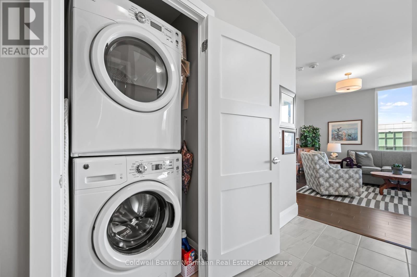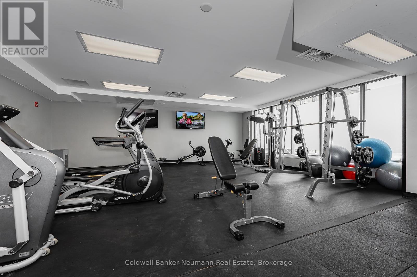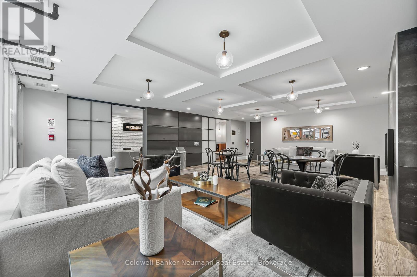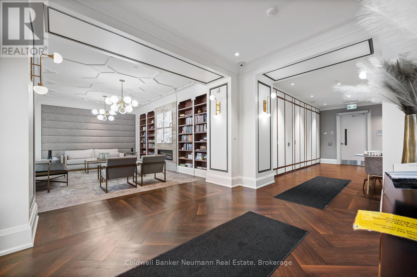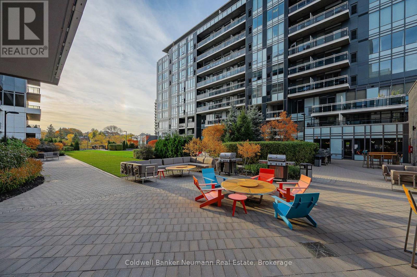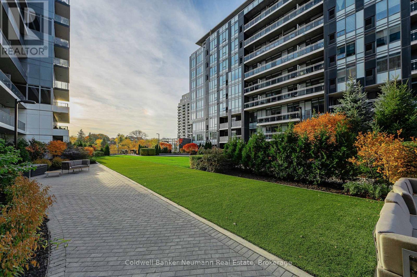1008 - 63 Arthur Street S Guelph, Ontario N1E 0A8
$659,900Maintenance, Heat, Water, Parking
$589.29 Monthly
Maintenance, Heat, Water, Parking
$589.29 MonthlySome places just have that feeling, and this is one of them. Welcome to Unit 1008 at 63 Arthur St S, where modern design meets everyday comfort in the heart of Guelph. This 2-bedroom, 2-bathroom corner unit isn't just a place to live, it's a space to thrive.With 9-foot ceilings and engineered hardwood floors, the open-concept living area is bright, airy, and effortlessly stylish. The kitchen? It's a standout, with quartz countertops, a custom backsplash, and sleek finishes. Step outside onto not one, but two private balconies, perfect for morning coffee, evening wine, or simply soaking in the view.The primary suite is a retreat of its own, featuring a walk-in closet and an inspired ensuite. Plus, with in-unit laundry and underground parking, daily life just got a whole lot easier.Beyond your front door, the buildings amenities are top-tier: a gym, speakeasy lounge, pet washing station, party room, and courtyard patios with BBQs, ideal for everything from workouts to unwinding. And with downtown Guelph just a short stroll away, you're close to great restaurants, shops, and riverfront trails.This isn't just another condo, it's the one that feels right. Ready to see it for yourself? (id:42776)
Open House
This property has open houses!
2:00 pm
Ends at:4:00 pm
2:00 pm
Ends at:4:00 pm
Property Details
| MLS® Number | X12030314 |
| Property Type | Single Family |
| Community Name | St. Patrick's Ward |
| Community Features | Pet Restrictions |
| Features | Balcony, In Suite Laundry |
| Parking Space Total | 1 |
Building
| Bathroom Total | 2 |
| Bedrooms Above Ground | 2 |
| Bedrooms Total | 2 |
| Appliances | Dryer, Stove, Washer, Window Coverings, Refrigerator |
| Cooling Type | Central Air Conditioning |
| Exterior Finish | Concrete Block |
| Heating Fuel | Natural Gas |
| Heating Type | Forced Air |
| Size Interior | 1,000 - 1,199 Ft2 |
| Type | Apartment |
Parking
| Underground | |
| Garage |
Land
| Acreage | No |
Rooms
| Level | Type | Length | Width | Dimensions |
|---|---|---|---|---|
| Main Level | Primary Bedroom | 3.14 m | 4.11 m | 3.14 m x 4.11 m |
| Main Level | Bedroom | 3.14 m | 3.41 m | 3.14 m x 3.41 m |
| Main Level | Dining Room | 2.43 m | 4.11 m | 2.43 m x 4.11 m |
| Main Level | Kitchen | 4.24 m | 2.01 m | 4.24 m x 2.01 m |
| Main Level | Living Room | 4.08 m | 4.11 m | 4.08 m x 4.11 m |
| Main Level | Bathroom | 2.17 m | 1.55 m | 2.17 m x 1.55 m |
| Main Level | Bathroom | 1.25 m | 2.43 m | 1.25 m x 2.43 m |

824 Gordon Street
Guelph, Ontario N1G 1Y7
(519) 821-3600
(519) 821-3660
www.cbn.on.ca/

824 Gordon Street
Guelph, Ontario N1G 1Y7
(519) 821-3600
(519) 821-3660
www.cbn.on.ca/
Contact Us
Contact us for more information

