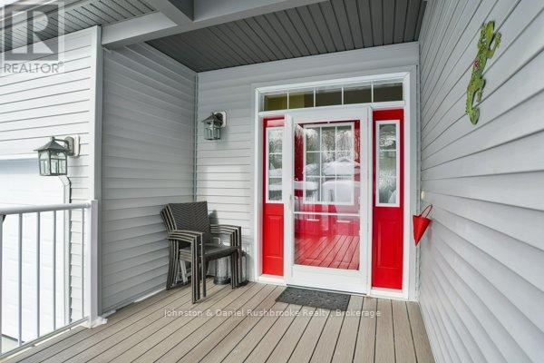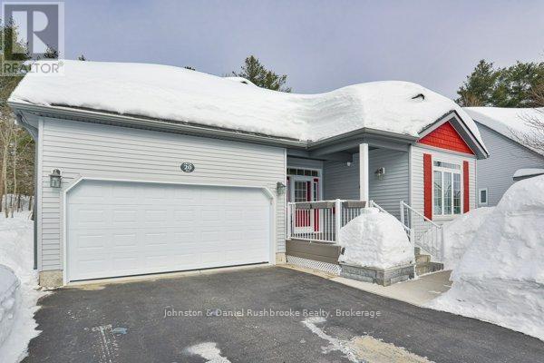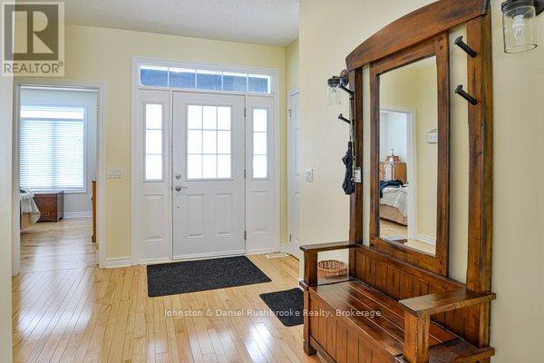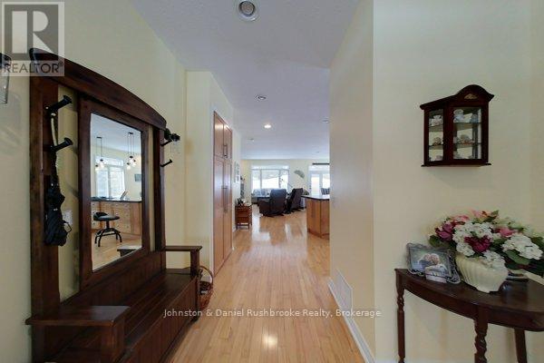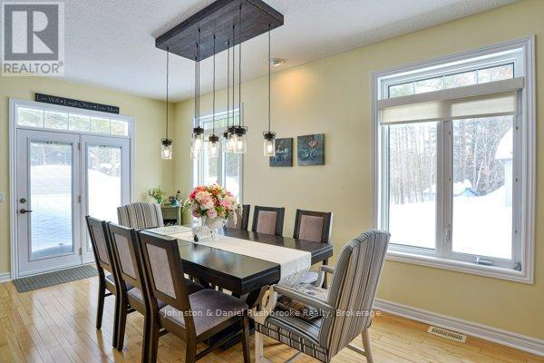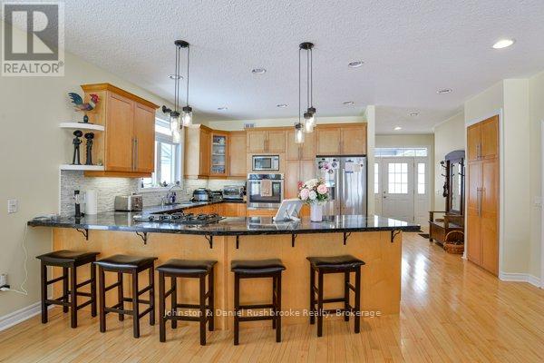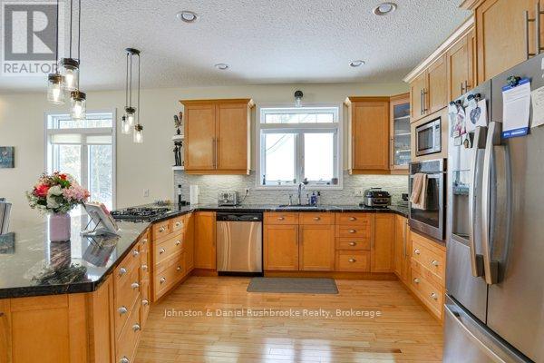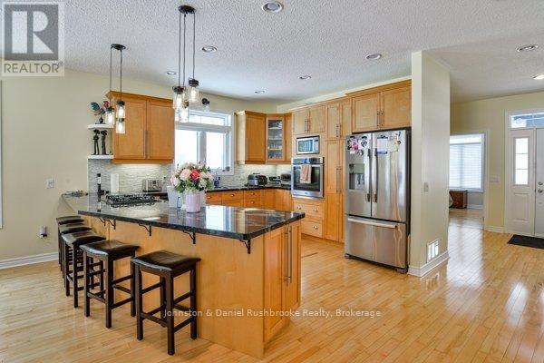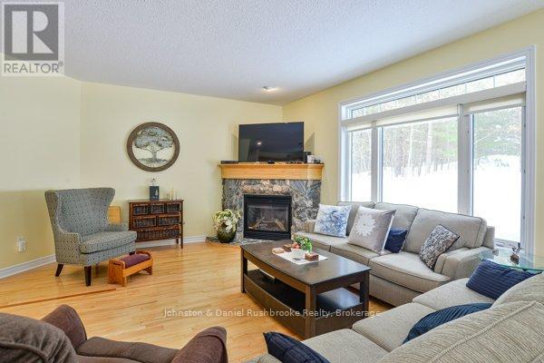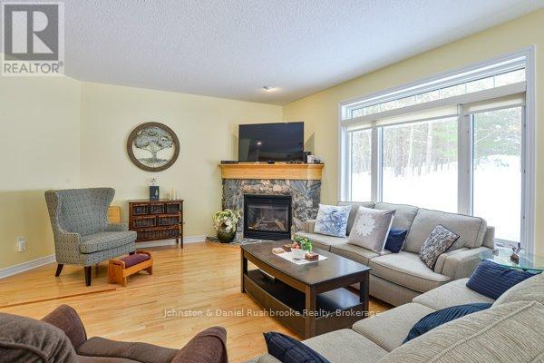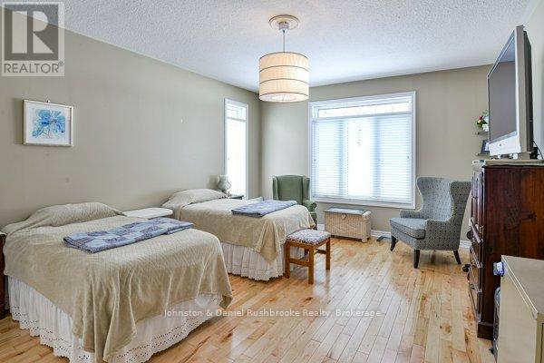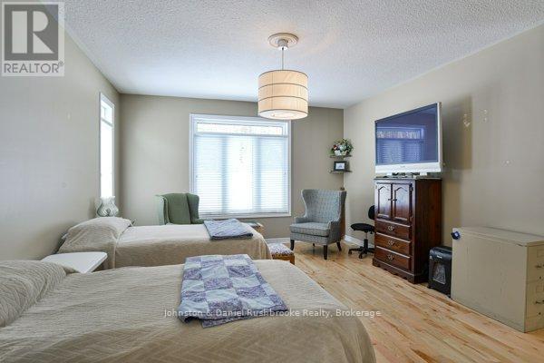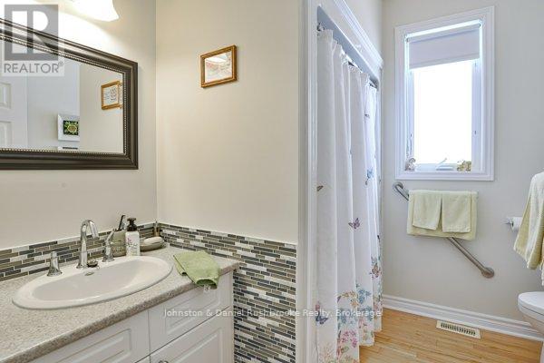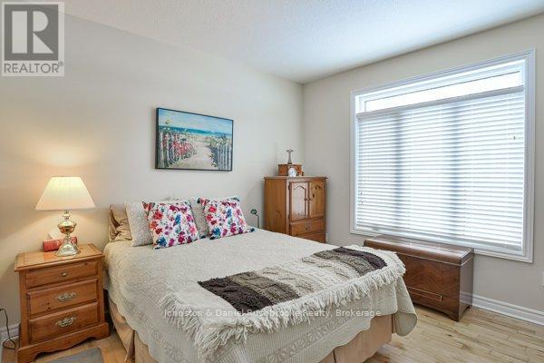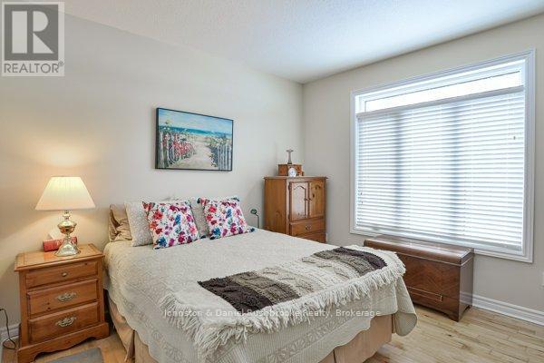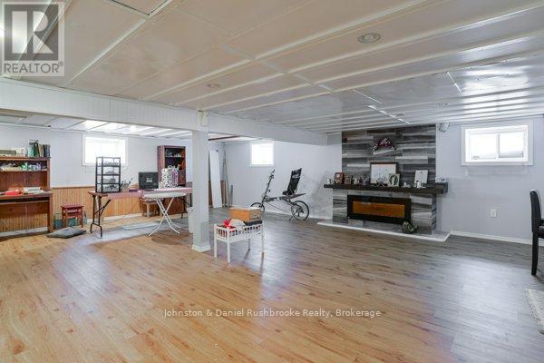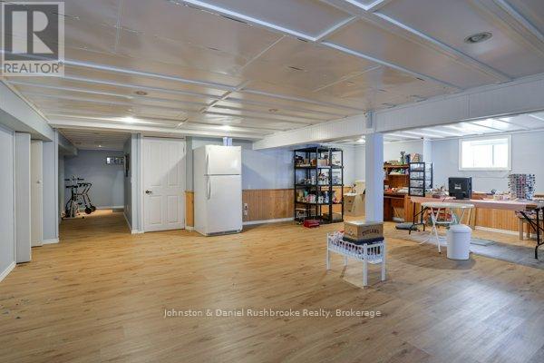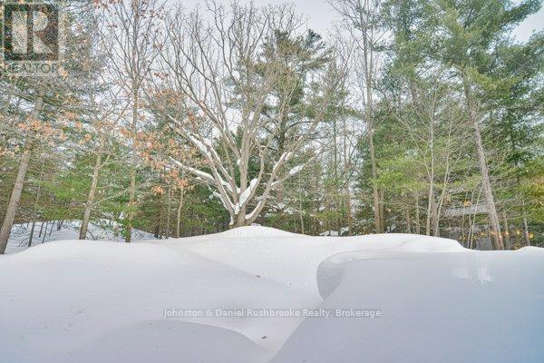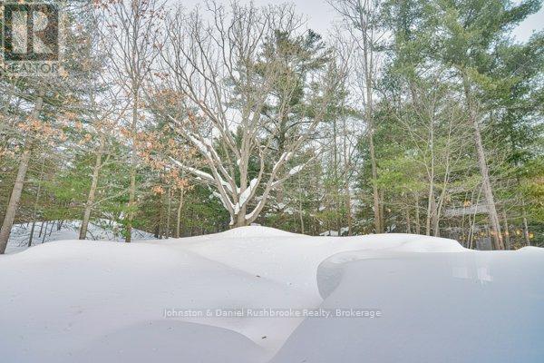20 Twigs End E Gravenhurst, Ontario P0B 1J0
$795,000
Situated on a peaceful cul-de-sac in the vibrant adult community of Pineridge, this highly sought-after model offers everything you need for an appealing luxury lifestyle. Experience the best in this remarkable home that skillfully combines style and comfort, allowing you to fully embrace a fulfilling life.Upon entering, you are greeted by a desirable open-concept living area that features a spacious great room with an inviting fireplace, a dining area, and a dream kitchen. Large windows flood the space with warm, natural sunlight. The area also offers access to an exterior deck and a private backyard, where you can enjoy the captivating beauty of rockscapes and mature landscaping.The bedrooms are generously sized, with the master suite boasting a full ensuite bathroom and a walk-in closet. The second bedroom is conveniently located next to the second bathroom. Additional features include main-floor laundry and a partially finished basement that can serve as a third bedroom or office. The home also includes a double-car garage.This exceptional residence is perfect for anyone looking to enjoy all four seasons in style, located in one of the most sought-after areas in Muskoka. Pride of ownership is evident throughout. This is a 10 out of 10. DONT MISS THIS ONE. (id:42776)
Property Details
| MLS® Number | X12047874 |
| Property Type | Single Family |
| Community Name | Muskoka (S) |
| Features | Wooded Area, Irregular Lot Size, Flat Site, Sump Pump |
| Parking Space Total | 3 |
Building
| Bathroom Total | 3 |
| Bedrooms Above Ground | 2 |
| Bedrooms Total | 2 |
| Amenities | Fireplace(s) |
| Appliances | Water Heater, Garage Door Opener Remote(s), Oven - Built-in, Central Vacuum, Range, Dryer, Oven, Stove, Washer, Refrigerator |
| Architectural Style | Bungalow |
| Basement Development | Partially Finished |
| Basement Type | N/a (partially Finished) |
| Construction Style Attachment | Detached |
| Cooling Type | Central Air Conditioning |
| Exterior Finish | Vinyl Siding |
| Fireplace Present | Yes |
| Fireplace Total | 2 |
| Foundation Type | Concrete |
| Half Bath Total | 1 |
| Heating Fuel | Natural Gas |
| Heating Type | Forced Air |
| Stories Total | 1 |
| Size Interior | 1,500 - 2,000 Ft2 |
| Type | House |
| Utility Water | Municipal Water |
Parking
| Attached Garage | |
| Garage |
Land
| Acreage | No |
| Sewer | Sanitary Sewer |
| Size Depth | 80 Ft ,8 In |
| Size Frontage | 56 Ft |
| Size Irregular | 56 X 80.7 Ft ; Lot Is Irrg. |
| Size Total Text | 56 X 80.7 Ft ; Lot Is Irrg. |
| Zoning Description | Residental |
Rooms
| Level | Type | Length | Width | Dimensions |
|---|---|---|---|---|
| Basement | Bedroom | 3.5 m | 3.7 m | 3.5 m x 3.7 m |
| Basement | Recreational, Games Room | 7.97 m | 7.14 m | 7.97 m x 7.14 m |
| Main Level | Bedroom | 3.6 m | 3.5 m | 3.6 m x 3.5 m |
| Main Level | Dining Room | 2.8 m | 5.6 m | 2.8 m x 5.6 m |
| Main Level | Foyer | 3.17 m | 2.48 m | 3.17 m x 2.48 m |
| Main Level | Kitchen | 3.6 m | 4.24 m | 3.6 m x 4.24 m |
| Main Level | Laundry Room | 1.67 m | 1.87 m | 1.67 m x 1.87 m |
| Main Level | Living Room | 4.97 m | 5.63 m | 4.97 m x 5.63 m |
| Main Level | Primary Bedroom | 5.15 m | 5.7 m | 5.15 m x 5.7 m |
Utilities
| Cable | Installed |
| Sewer | Installed |
https://www.realtor.ca/real-estate/28088229/20-twigs-end-e-gravenhurst-muskoka-s-muskoka-s

118 Medora Street
Port Carling, Ontario P0B 1J0
(705) 765-6855
(705) 765-3624
jdmuskoka.ca/
Contact Us
Contact us for more information

