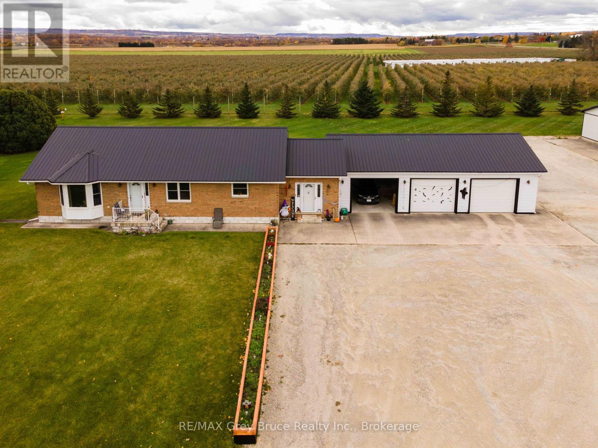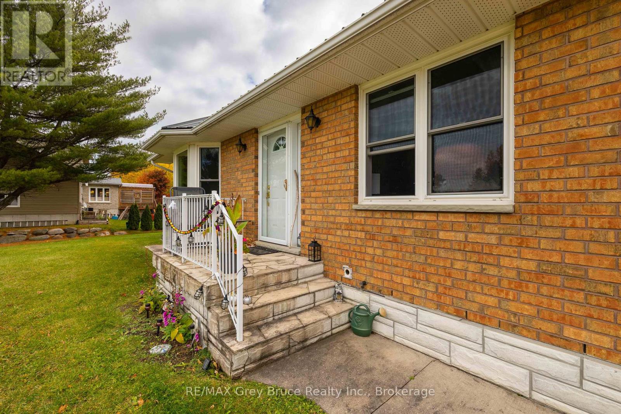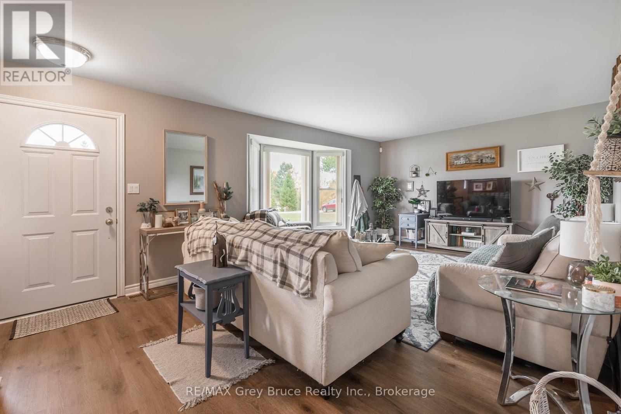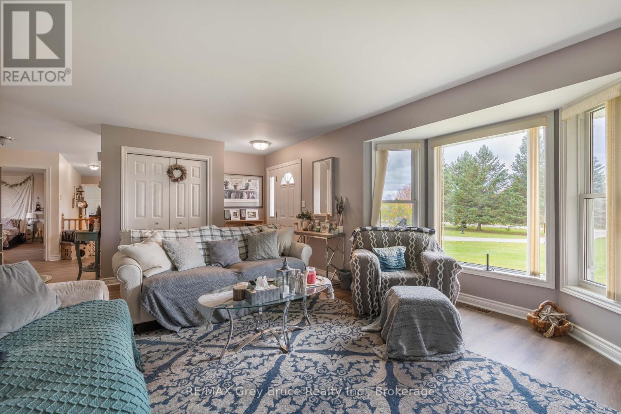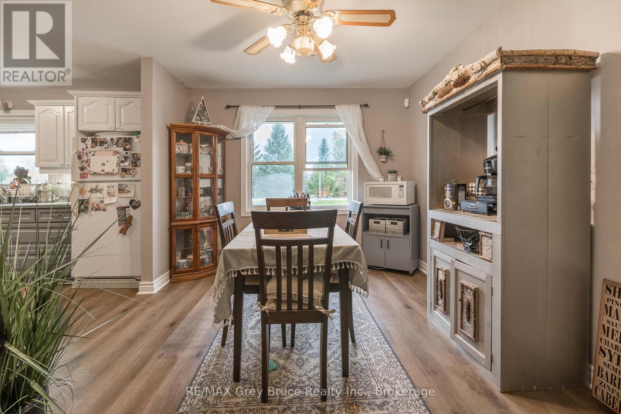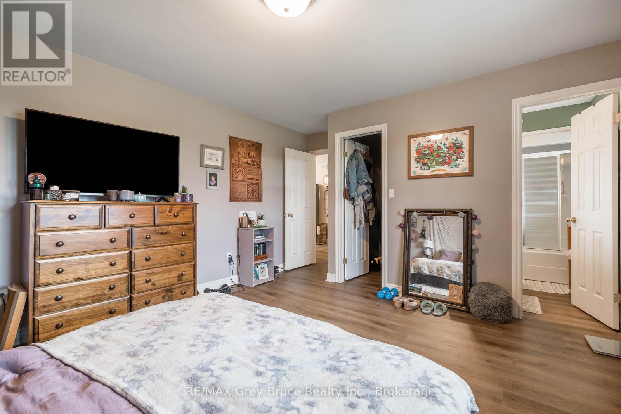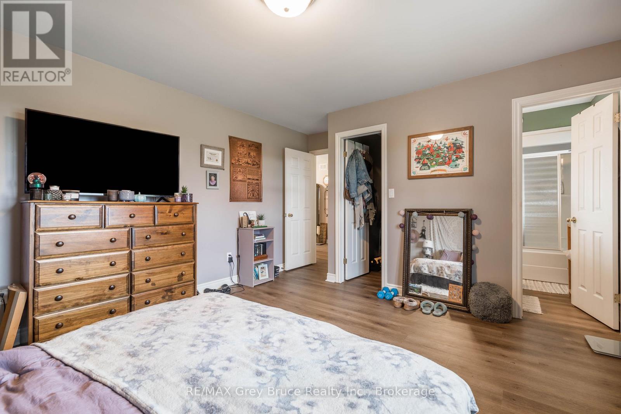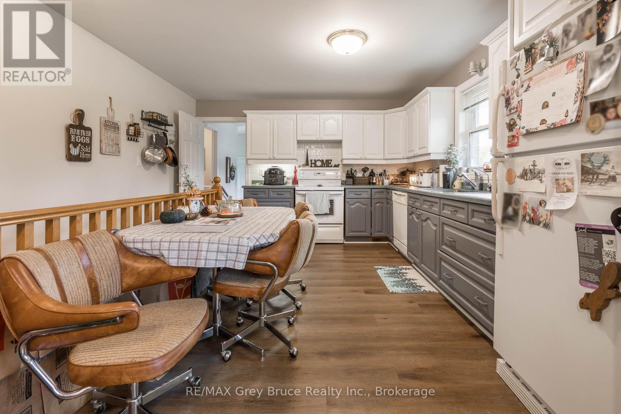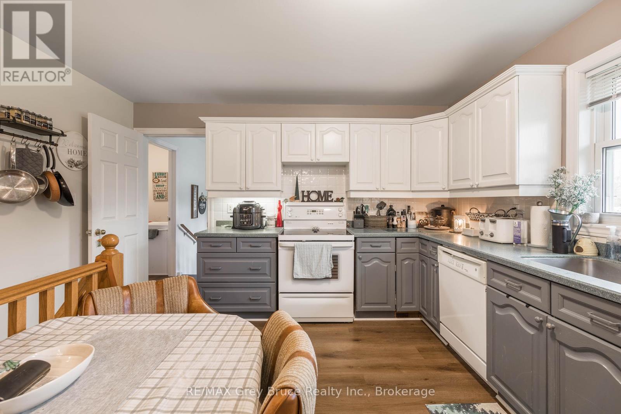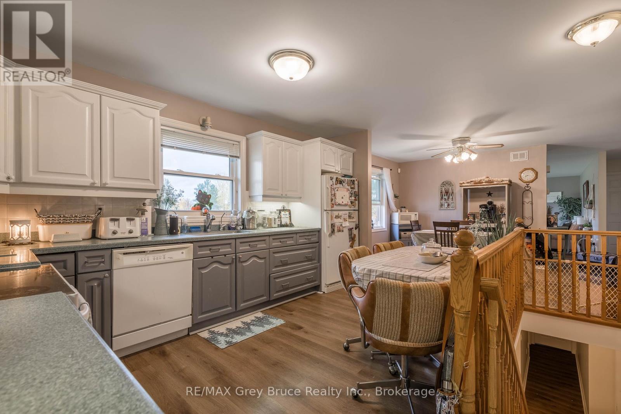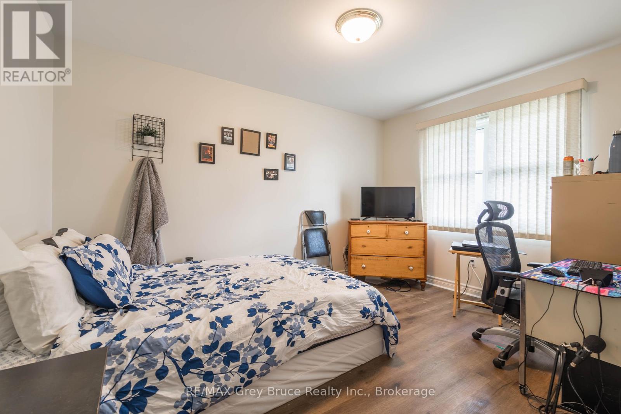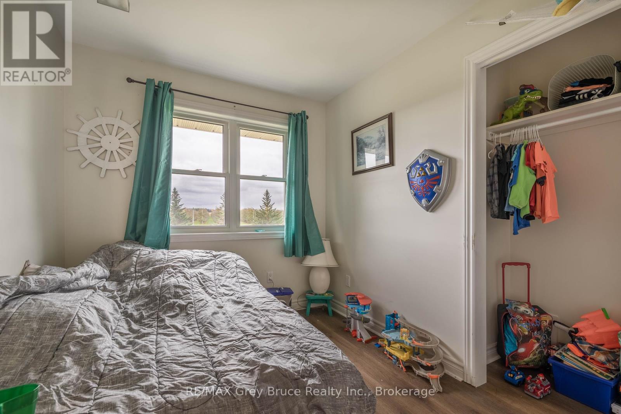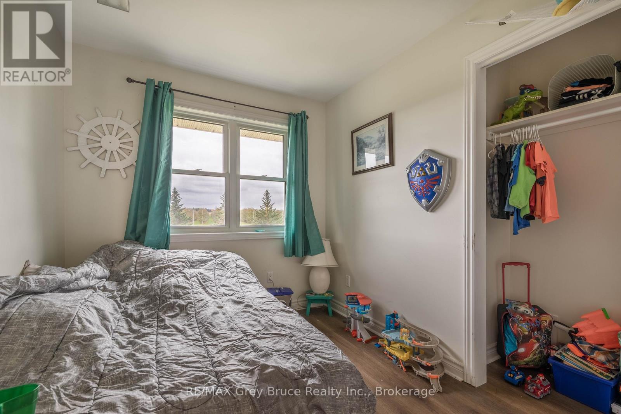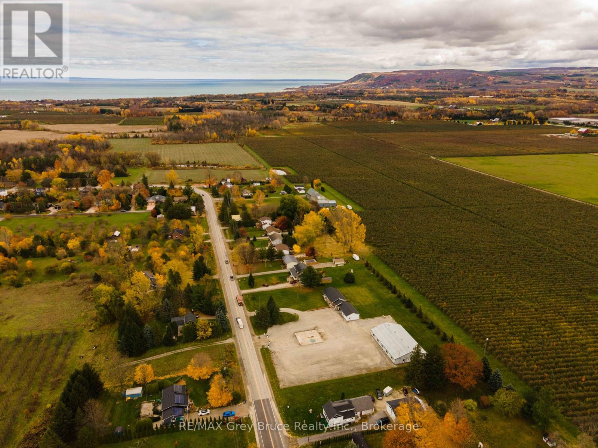118 Matilda Street Blue Mountains, Ontario N0H 1J0
$1,100,000
Looking for a property with lots of room inside and out? This wonderful 4 bedroom, 3 bath brick home built in 2002 and situated on 2+ acres offers tons of space for everyone. The main floor features an open concept kitchen and dining room perfect for entertaining guests, a large bright living room, a primary bedroom with a 4 pc ensuite and walk-in closet, 2 additional bedrooms, 4 pc bath and laundry room complete the main floor, On the lower level there is a 4th bedroom, familly room, a second kitchen making the space ideal for gatherings. An attached 3 car garage with entrance to the mudroom offers convenient and secure parking. The large, approximately 5300 sq ft storage bulding is perfect for storing all your toys, a workshop or man cave. This property on the outskirts of Clarksburg is close to the pretty village of Thornbury for shopping, dining, and a stroll by the waterfront. Only minutes to the ski hills. Terrific property you will not want to miss! Please note that this is a residential property not commercial. (id:42776)
Property Details
| MLS® Number | X12048365 |
| Property Type | Single Family |
| Community Name | Blue Mountains |
| Community Features | School Bus |
| Features | Flat Site, Dry, Sump Pump |
| Parking Space Total | 9 |
| Structure | Outbuilding |
Building
| Bathroom Total | 3 |
| Bedrooms Above Ground | 4 |
| Bedrooms Total | 4 |
| Age | 16 To 30 Years |
| Amenities | Fireplace(s) |
| Appliances | Water Heater, All, Dishwasher, Dryer, Stove, Washer, Refrigerator |
| Architectural Style | Bungalow |
| Basement Development | Partially Finished |
| Basement Type | N/a (partially Finished) |
| Construction Style Attachment | Detached |
| Cooling Type | Central Air Conditioning |
| Exterior Finish | Brick |
| Fire Protection | Smoke Detectors |
| Fireplace Present | Yes |
| Fireplace Total | 1 |
| Foundation Type | Concrete |
| Heating Fuel | Natural Gas |
| Heating Type | Forced Air |
| Stories Total | 1 |
| Size Interior | 1,500 - 2,000 Ft2 |
| Type | House |
| Utility Water | Drilled Well |
Parking
| Attached Garage | |
| Garage |
Land
| Acreage | Yes |
| Sewer | Septic System |
| Size Irregular | 255 X 294.2 Acre ; 77.03x17.01x255.92x294.17x333.01x309.65 |
| Size Total Text | 255 X 294.2 Acre ; 77.03x17.01x255.92x294.17x333.01x309.65|2 - 4.99 Acres |
| Zoning Description | D |
Rooms
| Level | Type | Length | Width | Dimensions |
|---|---|---|---|---|
| Lower Level | Family Room | 8.38 m | 4.06 m | 8.38 m x 4.06 m |
| Lower Level | Bedroom 4 | 4.06 m | 3.43 m | 4.06 m x 3.43 m |
| Lower Level | Bathroom | 2.36 m | 1 m | 2.36 m x 1 m |
| Lower Level | Other | 4.67 m | 2.95 m | 4.67 m x 2.95 m |
| Lower Level | Utility Room | 3.73 m | 3.56 m | 3.73 m x 3.56 m |
| Lower Level | Other | 2.29 m | 2.13 m | 2.29 m x 2.13 m |
| Lower Level | Kitchen | 6.91 m | 3.73 m | 6.91 m x 3.73 m |
| Main Level | Kitchen | 4.37 m | 2.87 m | 4.37 m x 2.87 m |
| Main Level | Dining Room | 4.98 m | 3 m | 4.98 m x 3 m |
| Main Level | Bathroom | 1.829 m | 0.914 m | 1.829 m x 0.914 m |
| Main Level | Living Room | 6.25 m | 3.86 m | 6.25 m x 3.86 m |
| Main Level | Bedroom | 4.17 m | 3.89 m | 4.17 m x 3.89 m |
| Main Level | Bedroom 2 | 3.96 m | 2.97 m | 3.96 m x 2.97 m |
| Main Level | Bedroom 3 | 2.82 m | 2.36 m | 2.82 m x 2.36 m |
| Main Level | Laundry Room | 2.34 m | 2.08 m | 2.34 m x 2.08 m |
| Main Level | Mud Room | 4.8 m | 2 m | 4.8 m x 2 m |
| Main Level | Bathroom | 2.74 m | 1.35 m | 2.74 m x 1.35 m |
Utilities
| Cable | Available |
| Electricity | Installed |
https://www.realtor.ca/real-estate/28089495/118-matilda-street-blue-mountains-blue-mountains

28 Sykes Street North
Meaford, Ontario N4L 1V7
(519) 538-1544
(519) 538-1450
Contact Us
Contact us for more information


