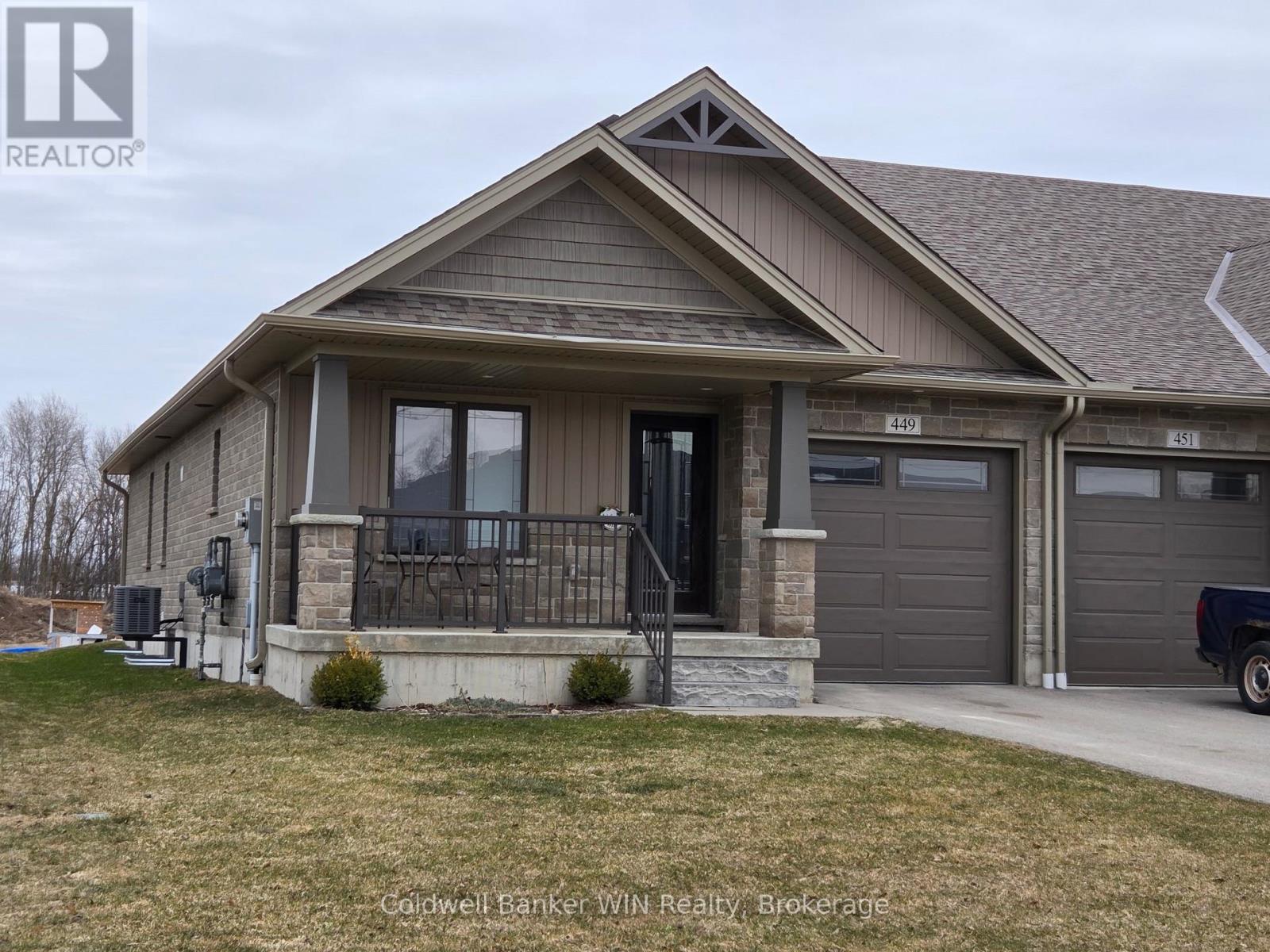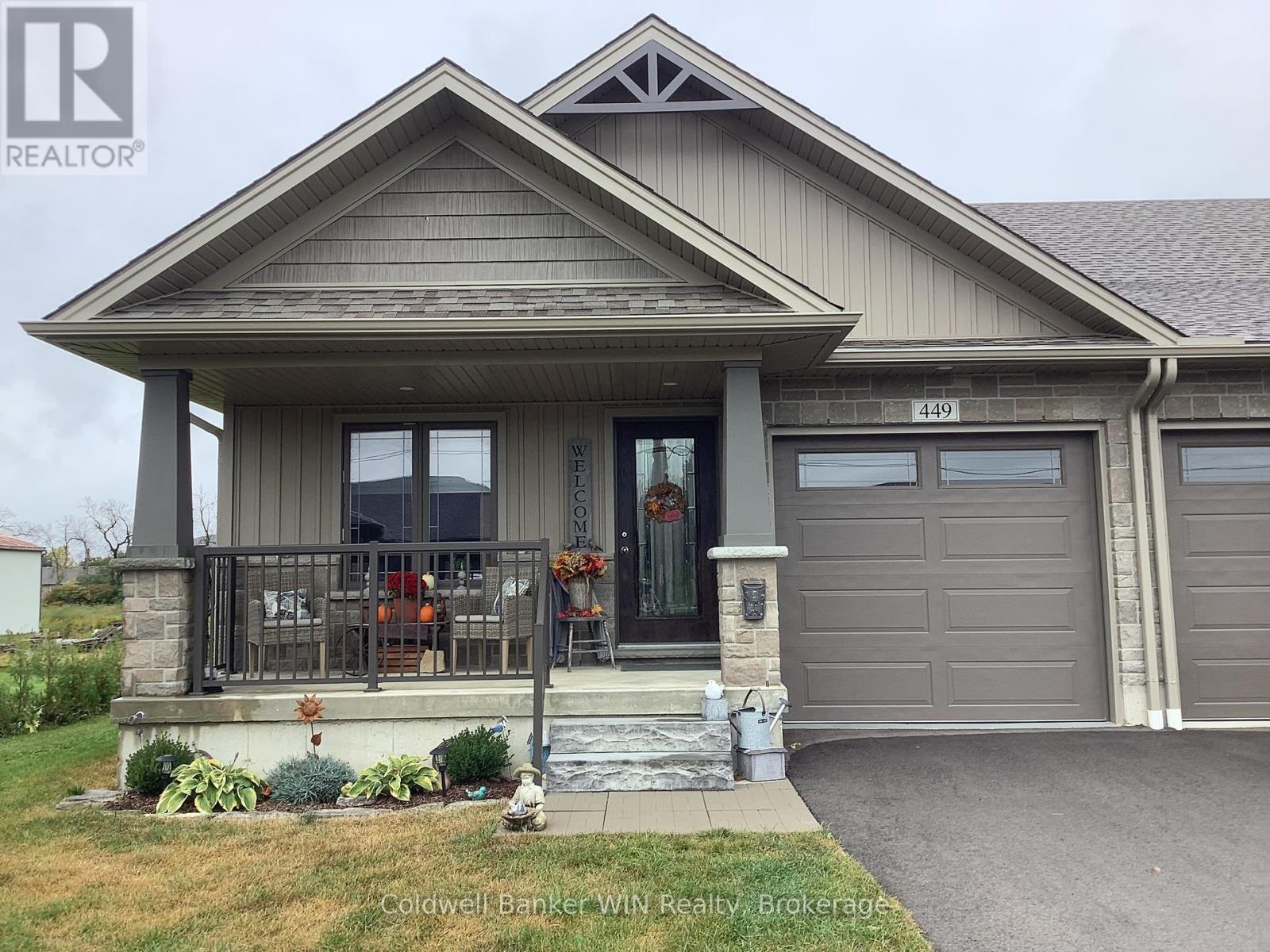449 Wellington Street E Wellington North, Ontario N0G 2L2
3 Bedroom
3 Bathroom
1,100 - 1,500 ft2
Bungalow
Central Air Conditioning, Air Exchanger
Forced Air
Landscaped
$549,900
Enjoy the comfortable lifestyle this 5 year old stone veneer, 1,300 SF end unit bungalow offers. This 2+1 bedroom, 2 bath, including a 5 piece en suite and ground floor laundry has been well maintained. There is a partially finished basement. The walkout to the patio and having windows on 3 sides of this end unit results in lots of natural light. (id:42776)
Property Details
| MLS® Number | X12060765 |
| Property Type | Single Family |
| Community Name | Mount Forest |
| Amenities Near By | Hospital, Park, Place Of Worship, Schools |
| Equipment Type | Water Heater |
| Features | Level, Sump Pump |
| Parking Space Total | 3 |
| Rental Equipment Type | Water Heater |
| Structure | Deck, Porch |
Building
| Bathroom Total | 3 |
| Bedrooms Above Ground | 2 |
| Bedrooms Below Ground | 1 |
| Bedrooms Total | 3 |
| Age | 0 To 5 Years |
| Appliances | Water Heater, Dryer, Microwave, Stove, Washer, Refrigerator |
| Architectural Style | Bungalow |
| Basement Development | Partially Finished |
| Basement Type | Full (partially Finished) |
| Construction Style Attachment | Attached |
| Cooling Type | Central Air Conditioning, Air Exchanger |
| Exterior Finish | Brick Veneer |
| Fire Protection | Smoke Detectors |
| Foundation Type | Concrete |
| Heating Fuel | Natural Gas |
| Heating Type | Forced Air |
| Stories Total | 1 |
| Size Interior | 1,100 - 1,500 Ft2 |
| Type | Row / Townhouse |
| Utility Water | Municipal Water |
Parking
| Attached Garage | |
| Garage |
Land
| Acreage | No |
| Land Amenities | Hospital, Park, Place Of Worship, Schools |
| Landscape Features | Landscaped |
| Sewer | Sanitary Sewer |
| Size Depth | 119 Ft ,9 In |
| Size Frontage | 32 Ft |
| Size Irregular | 32 X 119.8 Ft |
| Size Total Text | 32 X 119.8 Ft|under 1/2 Acre |
| Zoning Description | R2 |
Rooms
| Level | Type | Length | Width | Dimensions |
|---|---|---|---|---|
| Basement | Bathroom | 1 m | 1 m | 1 m x 1 m |
| Main Level | Kitchen | 3.68 m | 3.07 m | 3.68 m x 3.07 m |
| Main Level | Dining Room | 3.68 m | 3.54 m | 3.68 m x 3.54 m |
| Main Level | Great Room | 3.68 m | 3.84 m | 3.68 m x 3.84 m |
| Main Level | Primary Bedroom | 3.44 m | 4.3 m | 3.44 m x 4.3 m |
| Main Level | Laundry Room | 1 m | 1 m | 1 m x 1 m |
| Main Level | Bathroom | 1 m | 1 m x Measurements not available | |
| Main Level | Bedroom 2 | 2.96 m | 3.07 m | 2.96 m x 3.07 m |
| Main Level | Bathroom | 1 m | 1 m | 1 m x 1 m |
Utilities
| Cable | Available |
| Sewer | Installed |

Coldwell Banker WIN Realty
153 Main St S, P.o. Box 218
Mount Forest, Ontario N0G 2L0
153 Main St S, P.o. Box 218
Mount Forest, Ontario N0G 2L0
(519) 323-3022
(519) 323-1092
Contact Us
Contact us for more information






