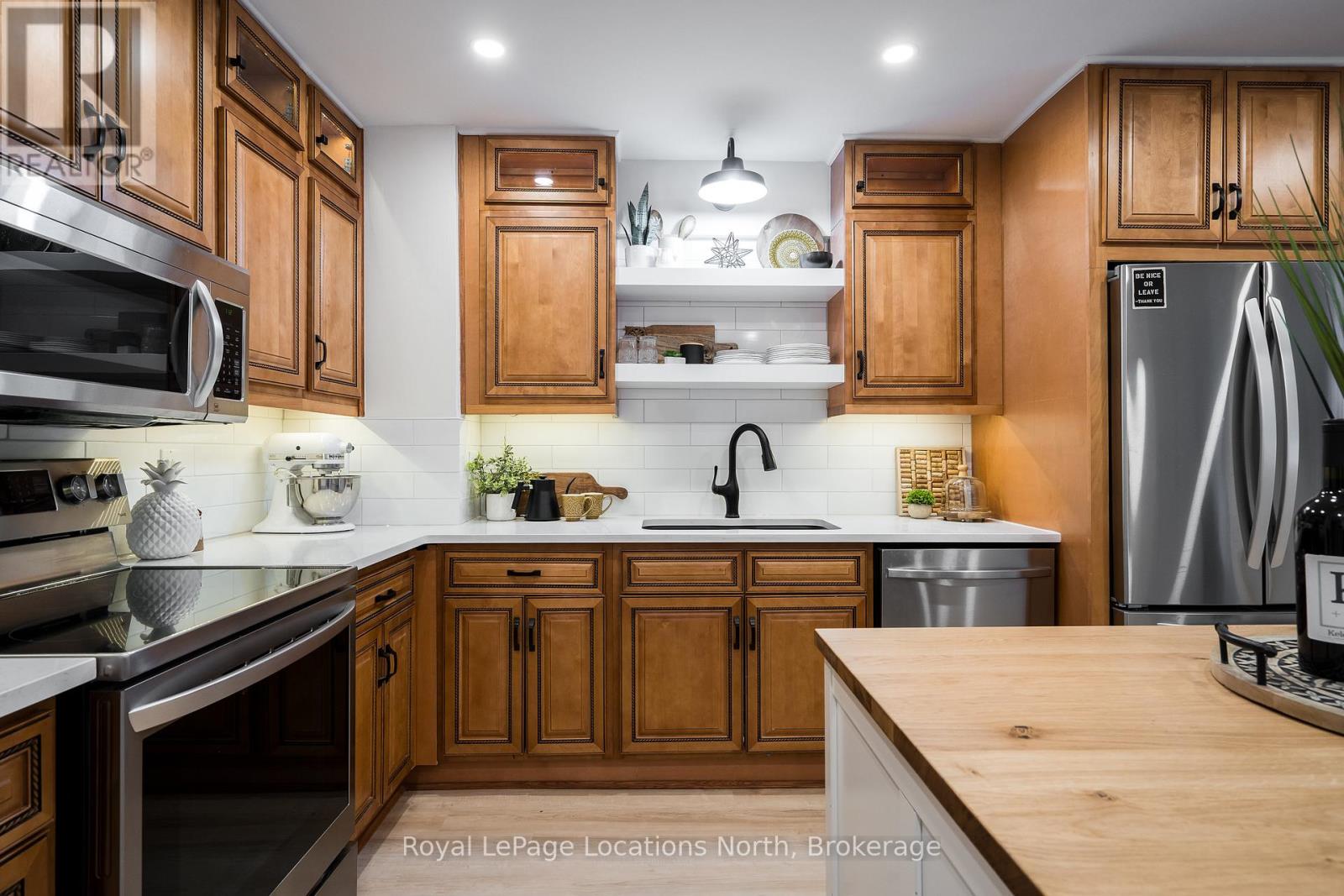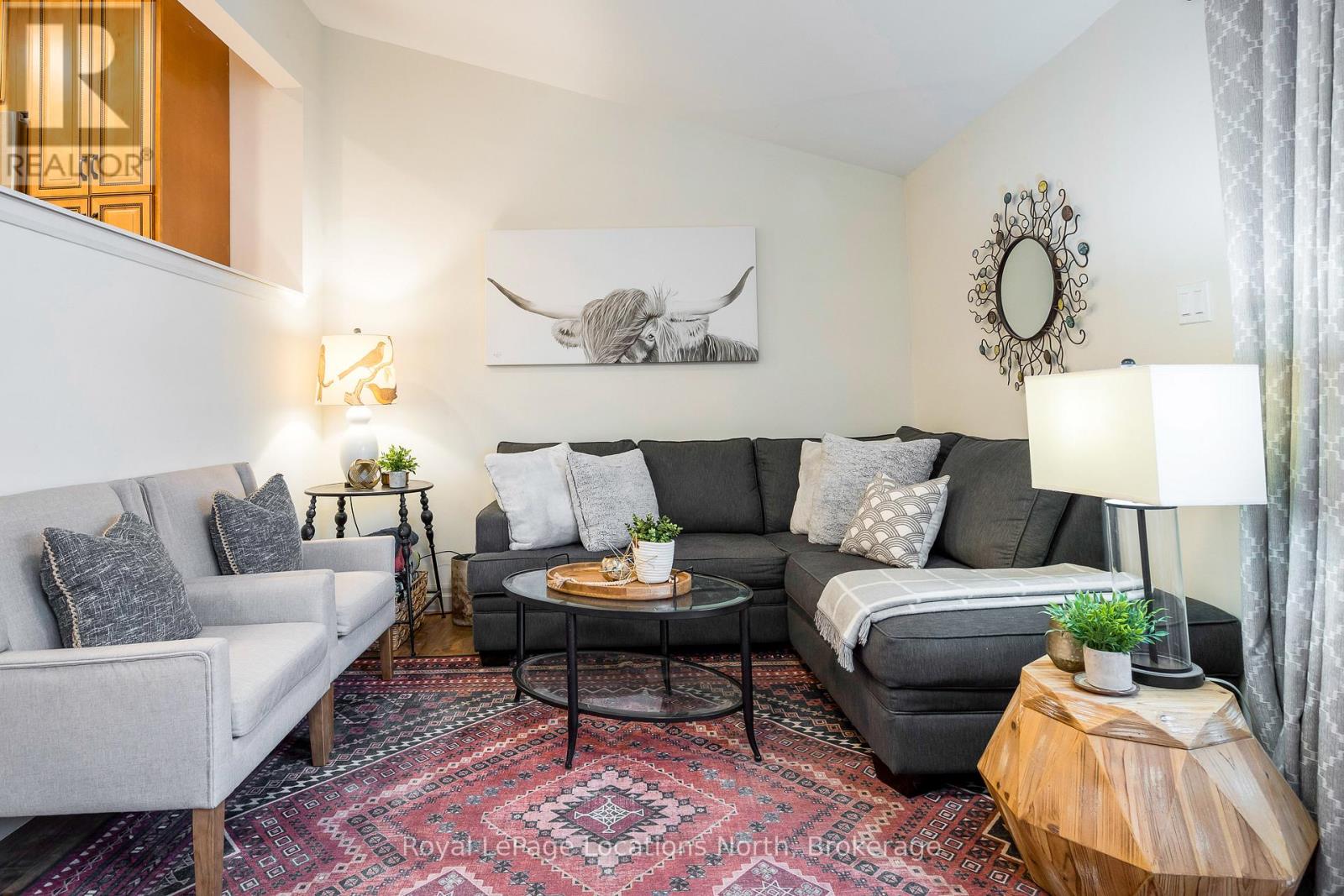605 Tenth Street Collingwood, Ontario L9Y 4K6
$459,000Maintenance, Common Area Maintenance, Parking
$629.82 Monthly
Maintenance, Common Area Maintenance, Parking
$629.82 MonthlyWelcome to 605 Tenth Street at Vista Blue in Collingwood. This end-unit, 4 bed/4 bath townhome has had many recent updates and enjoys views to the forest and trail behind the community. Open concept main level with upgraded kitchen and sunken family room leading out to the back deck. There is a powder room, main floor laundry, and inside access to the garage, which are features not common in the Vista Blue community. The upper level features three bedrooms, two bathrooms, and hardwood flooring. The primary suite has its own two-piece ensuite and balcony. The lower level has a two-piece bath and a large bedroom (could also be a recreation area). Recent updates to the kitchen, four bathrooms, flooring on the main and lower levels, light fixtures, pot lights, doors and trim, appliances, and more. Functional storage in the lower level and garage with a loft area. This community is trailside; enjoy walking to local parks and schools. Local coffee, the dog park, and even town amenities are nearby. In the summer months, there is a private outdoor pool for the community. This is an affordable home that offers a lot! (id:42776)
Property Details
| MLS® Number | S12062659 |
| Property Type | Single Family |
| Community Name | Collingwood |
| Community Features | Pet Restrictions |
| Equipment Type | Water Heater |
| Features | Balcony, In Suite Laundry |
| Parking Space Total | 2 |
| Rental Equipment Type | Water Heater |
| Structure | Deck |
Building
| Bathroom Total | 4 |
| Bedrooms Above Ground | 3 |
| Bedrooms Below Ground | 1 |
| Bedrooms Total | 4 |
| Appliances | Garage Door Opener Remote(s), Dishwasher, Dryer, Garage Door Opener, Microwave, Stove, Washer, Window Coverings, Refrigerator |
| Basement Development | Finished |
| Basement Type | N/a (finished) |
| Cooling Type | Central Air Conditioning |
| Exterior Finish | Brick, Wood |
| Foundation Type | Concrete |
| Half Bath Total | 3 |
| Heating Fuel | Natural Gas |
| Heating Type | Forced Air |
| Stories Total | 2 |
| Size Interior | 1,200 - 1,399 Ft2 |
| Type | Row / Townhouse |
Parking
| Attached Garage |
Land
| Acreage | No |
Rooms
| Level | Type | Length | Width | Dimensions |
|---|---|---|---|---|
| Second Level | Primary Bedroom | 4.22 m | 3.86 m | 4.22 m x 3.86 m |
| Second Level | Bathroom | 0.97 m | 2 m | 0.97 m x 2 m |
| Second Level | Bedroom 2 | 2.51 m | 4.42 m | 2.51 m x 4.42 m |
| Second Level | Bedroom 3 | 2.64 m | 3.1 m | 2.64 m x 3.1 m |
| Second Level | Bathroom | 2.51 m | 1.45 m | 2.51 m x 1.45 m |
| Basement | Bedroom 4 | 5.25 m | 4 m | 5.25 m x 4 m |
| Basement | Utility Room | 2.46 m | 5.23 m | 2.46 m x 5.23 m |
| Basement | Other | 2.72 m | 7.87 m | 2.72 m x 7.87 m |
| Basement | Bathroom | 1.98 m | 1.22 m | 1.98 m x 1.22 m |
| Main Level | Kitchen | 2.56 m | 4.62 m | 2.56 m x 4.62 m |
| Main Level | Dining Room | 2.72 m | 4.62 m | 2.72 m x 4.62 m |
| Main Level | Living Room | 5.25 m | 3.35 m | 5.25 m x 3.35 m |
| Main Level | Bathroom | 3.1 m | 0.97 m | 3.1 m x 0.97 m |
https://www.realtor.ca/real-estate/28122250/605-tenth-street-collingwood-collingwood

112 Hurontario St
Collingwood, Ontario L9Y 2L8
(705) 445-5520
(705) 445-1545
locationsnorth.com/
Contact Us
Contact us for more information




































