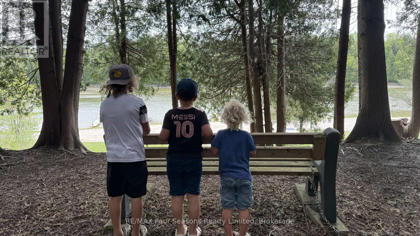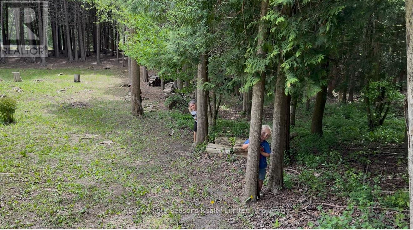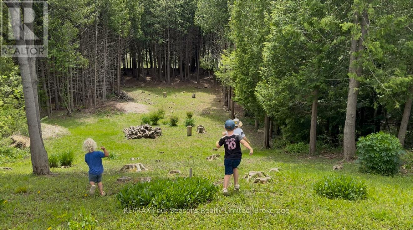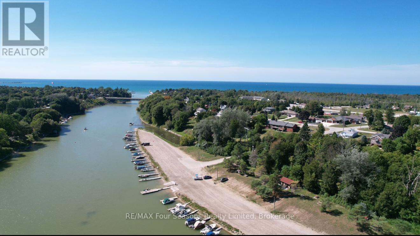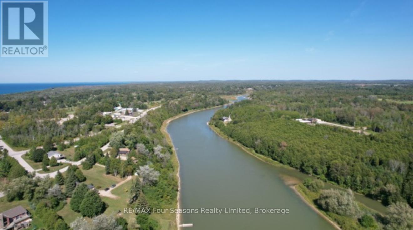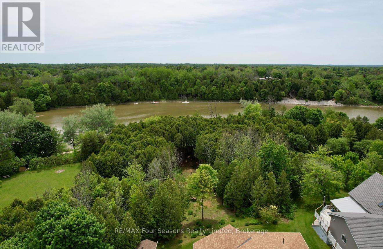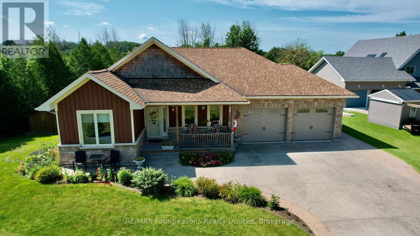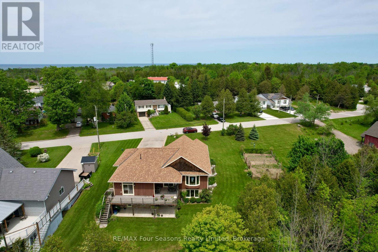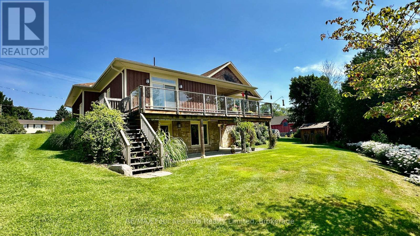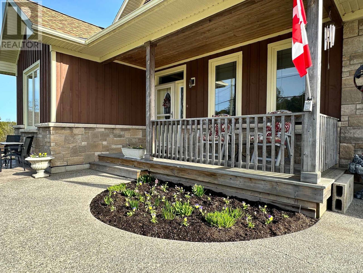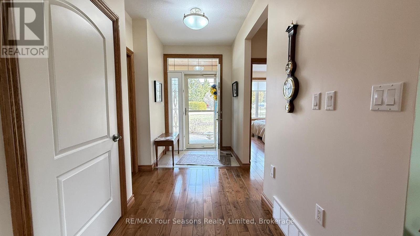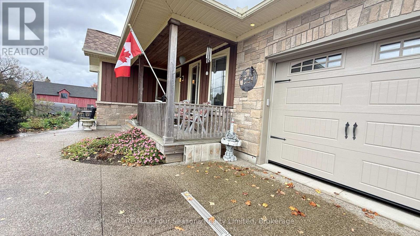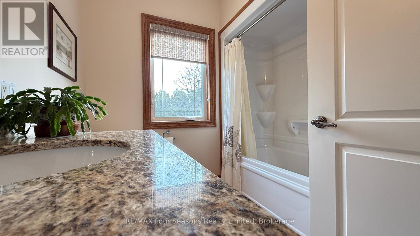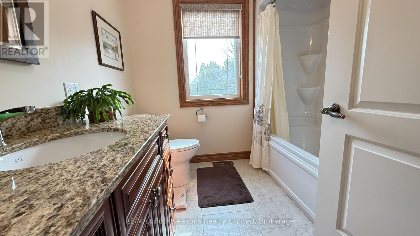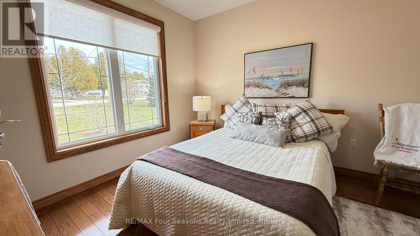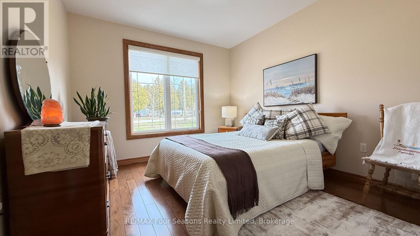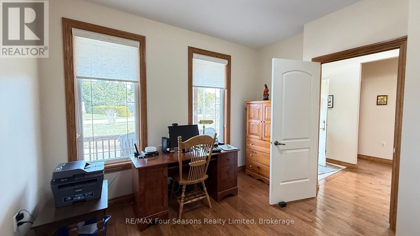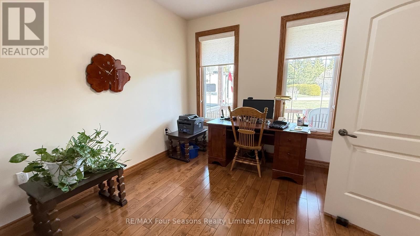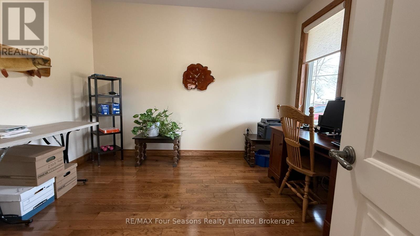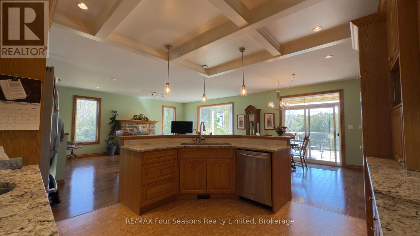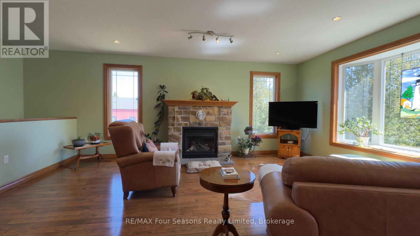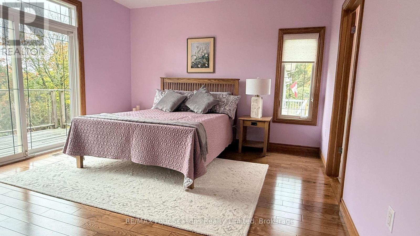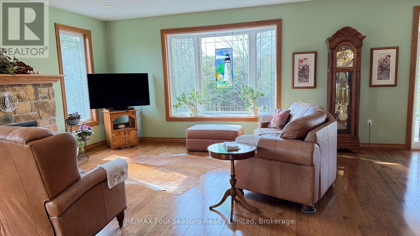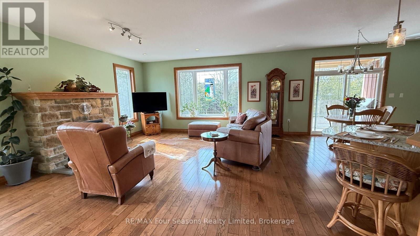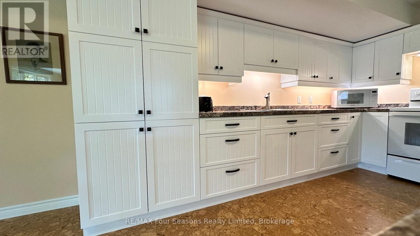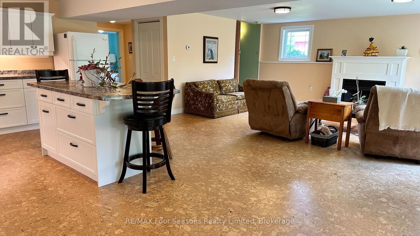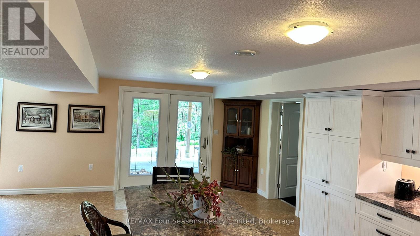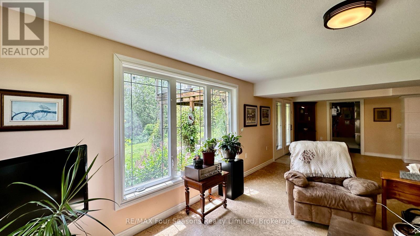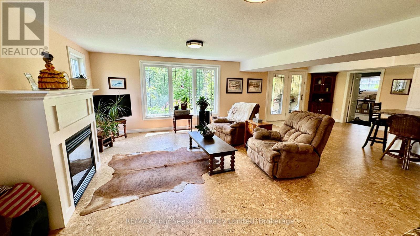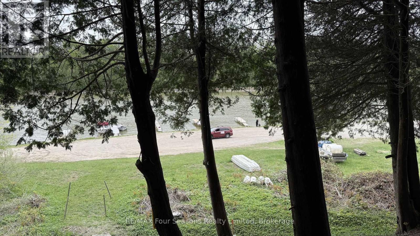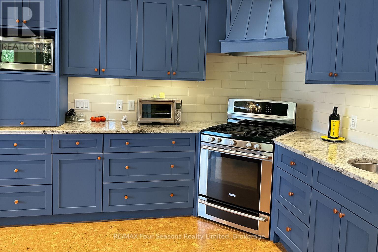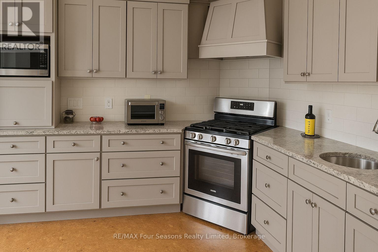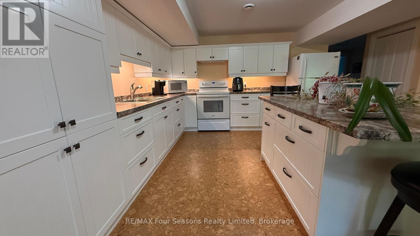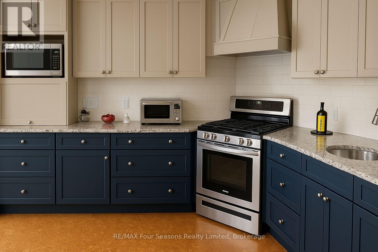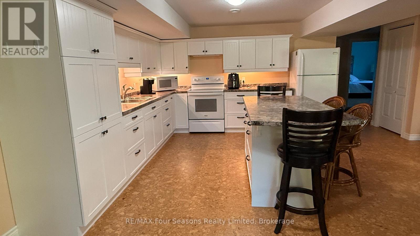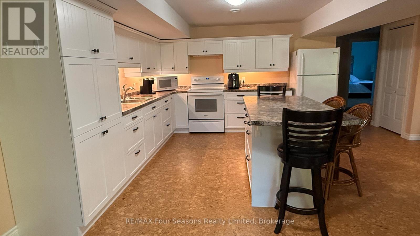229 S Rankin Street Saugeen Shores, Ontario N0H 2L0
$1,289,000
Wow! Look at that substantial price reduction as of May 21st! Located on one of Southampton's most sought-after streets, this beautifully maintained year-round home is just steps from the shores of Lake Huron. Whether you're looking for a serene weekend getaway, an income-generating opportunity, or a full-time residence, this property offers flexibility and comfort in equal measure. The main level welcomes you with bright, sun-filled spaces, a functional layout, and timeless charm throughout. The kitchen opens to a cozy dining area, and the spacious living room with views of the mighty Saugeen River, is the perfect place to unwind after a day at the beach. Step outside to enjoy the peace and privacy of the mature, landscaped yard with a few hundred feet of treed property down to the river, or relax on the classic covered front porch. The real bonus lies in the fully finished walkout lower level, complete with a second full kitchen, a large bedroom, full bathroom, and private exterior access ideal for multi-generational living, guests, or potential rental income. Just a short stroll to the beach, trails, and downtown Southampton's shops and restaurants, this home truly captures the best of small-town coastal living. Features: Prime location just steps to Lake Huron. 3+1 bedrooms, 3 full bathrooms. WHAT! The power is OUT? Not a problem, this home is equipped with a full automatic generator. Walking distance to downtown, parks, and trails. This is a rare opportunity to own a piece of Southampton charm. Not a big fan of the oak kitchen - no problem. We thought some of you may like a flat colour so we got a quote to professionally paint - on file. Check out some of the renderings. Buyer to pick colour. BE SURE TO WATCH THE FULL LENGTH WALKTHROUGH TOUR, CLICK ON THE MULTIMEDIA LINK. Book your private showing today. (id:42776)
Property Details
| MLS® Number | X12062589 |
| Property Type | Single Family |
| Community Name | Saugeen Shores |
| Amenities Near By | Golf Nearby, Hospital |
| Easement | Environment Protected |
| Features | Wooded Area, Sloping |
| Parking Space Total | 8 |
| Water Front Type | Waterfront |
Building
| Bathroom Total | 3 |
| Bedrooms Above Ground | 3 |
| Bedrooms Below Ground | 1 |
| Bedrooms Total | 4 |
| Amenities | Fireplace(s) |
| Appliances | Water Meter, Water Heater, Garage Door Opener Remote(s), Dishwasher, Dryer, Stove, Washer, Refrigerator |
| Architectural Style | Bungalow |
| Basement Development | Finished |
| Basement Features | Walk Out |
| Basement Type | N/a (finished) |
| Construction Status | Insulation Upgraded |
| Construction Style Attachment | Detached |
| Cooling Type | Central Air Conditioning |
| Exterior Finish | Brick |
| Fireplace Present | Yes |
| Foundation Type | Poured Concrete |
| Heating Fuel | Natural Gas |
| Heating Type | Forced Air |
| Stories Total | 1 |
| Size Interior | 1,500 - 2,000 Ft2 |
| Type | House |
| Utility Power | Generator |
| Utility Water | Municipal Water |
Parking
| Attached Garage | |
| Garage |
Land
| Access Type | Year-round Access, Marina Docking, Private Docking |
| Acreage | No |
| Land Amenities | Golf Nearby, Hospital |
| Sewer | Sanitary Sewer |
| Size Depth | 396 Ft ,10 In |
| Size Frontage | 73 Ft ,4 In |
| Size Irregular | 73.4 X 396.9 Ft |
| Size Total Text | 73.4 X 396.9 Ft |
| Surface Water | River/stream |
| Zoning Description | R1-63 |
Rooms
| Level | Type | Length | Width | Dimensions |
|---|---|---|---|---|
| Lower Level | Other | 3.58 m | 3.96 m | 3.58 m x 3.96 m |
| Lower Level | Utility Room | 6.25 m | 5.99 m | 6.25 m x 5.99 m |
| Lower Level | Bathroom | Measurements not available | ||
| Lower Level | Family Room | 5.99 m | 3.63 m | 5.99 m x 3.63 m |
| Lower Level | Kitchen | 5 m | 7.14 m | 5 m x 7.14 m |
| Lower Level | Bedroom 4 | 3.63 m | 3.15 m | 3.63 m x 3.15 m |
| Main Level | Foyer | 1.91 m | 3.15 m | 1.91 m x 3.15 m |
| Main Level | Bathroom | Measurements not available | ||
| Main Level | Bathroom | Measurements not available | ||
| Main Level | Bedroom | 2.95 m | 3.66 m | 2.95 m x 3.66 m |
| Main Level | Bedroom 2 | 3.43 m | 3.63 m | 3.43 m x 3.63 m |
| Main Level | Living Room | 5.16 m | 6.1 m | 5.16 m x 6.1 m |
| Main Level | Kitchen | 7.26 m | 3.84 m | 7.26 m x 3.84 m |
| Main Level | Primary Bedroom | 3.94 m | 4.52 m | 3.94 m x 4.52 m |
| Main Level | Laundry Room | 2 m | 3 m | 2 m x 3 m |
Utilities
| Electricity | Installed |
| Sewer | Installed |
https://www.realtor.ca/real-estate/28122009/229-s-rankin-street-saugeen-shores-saugeen-shores

67 First St.
Collingwood, Ontario L9Y 1A2
(705) 445-8500
(705) 445-0589
www.remaxcollingwood.com/
Contact Us
Contact us for more information



