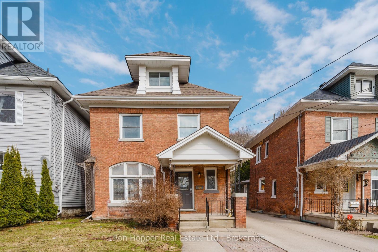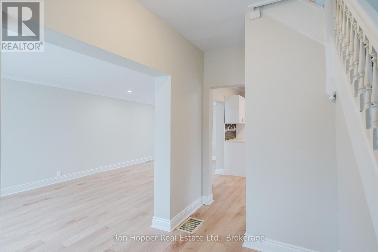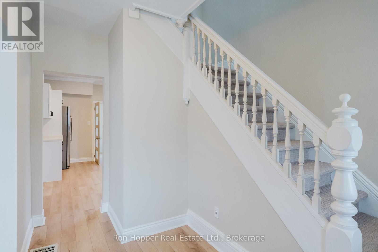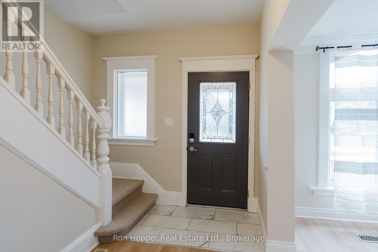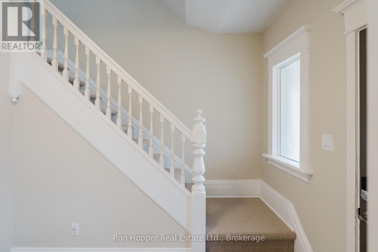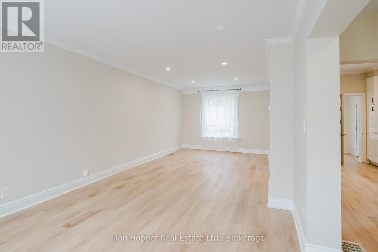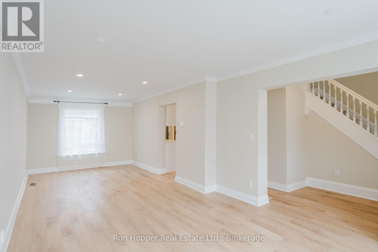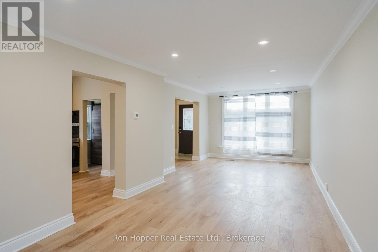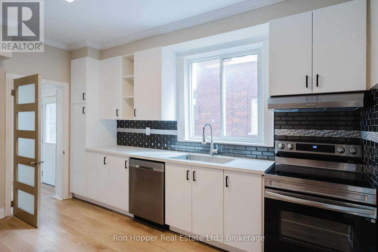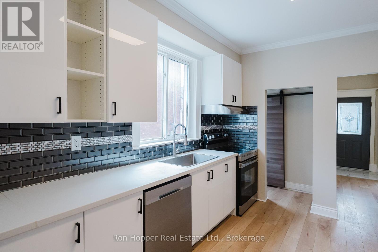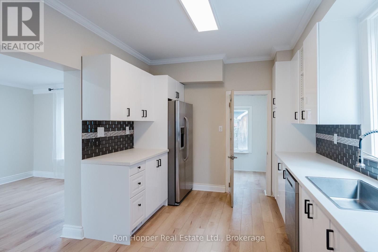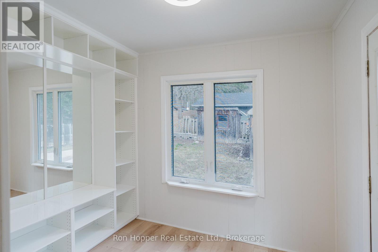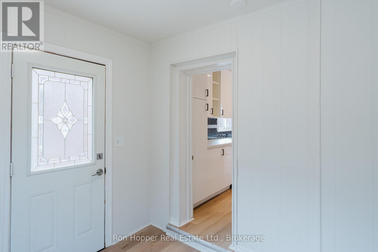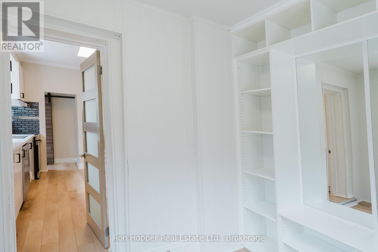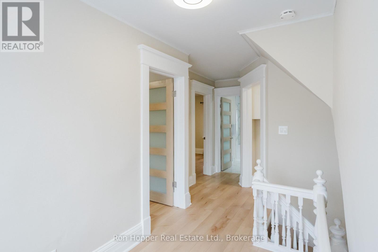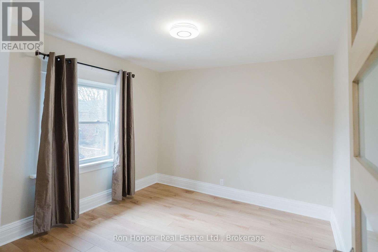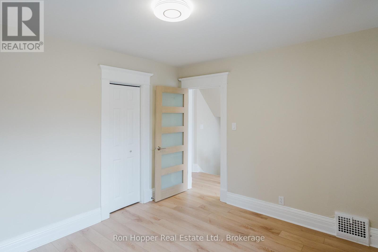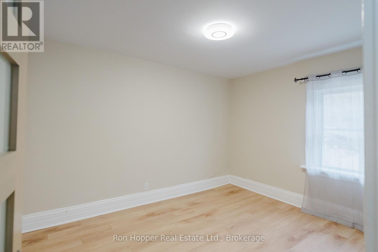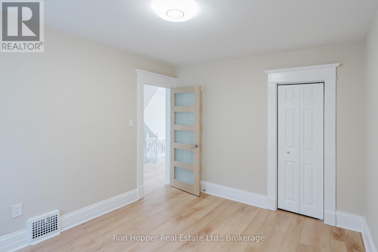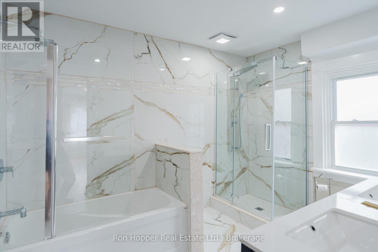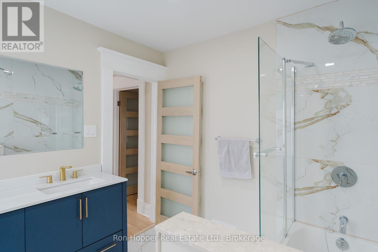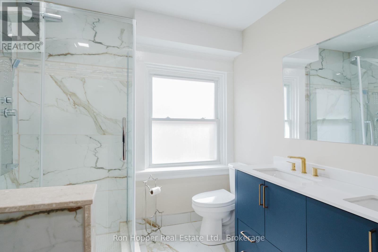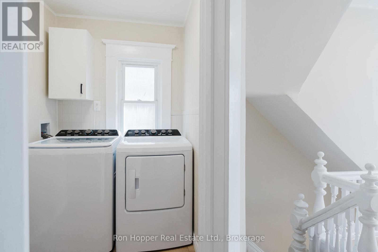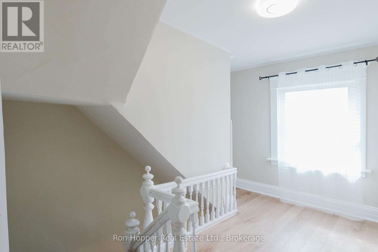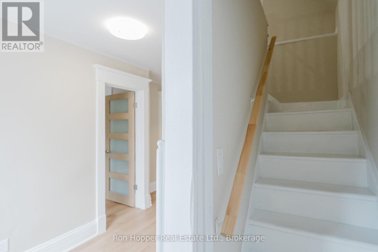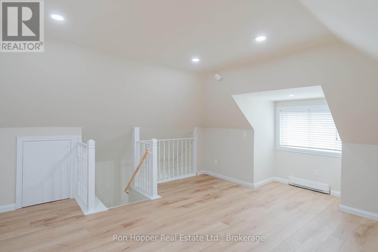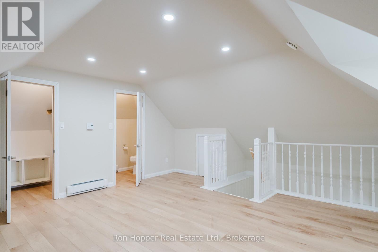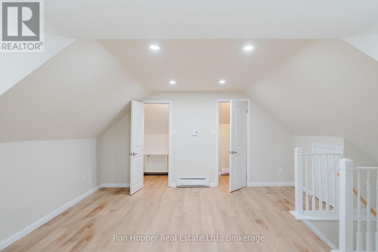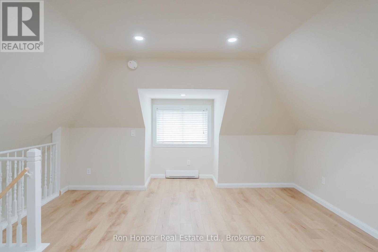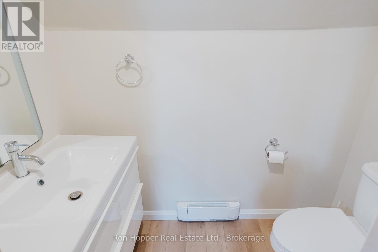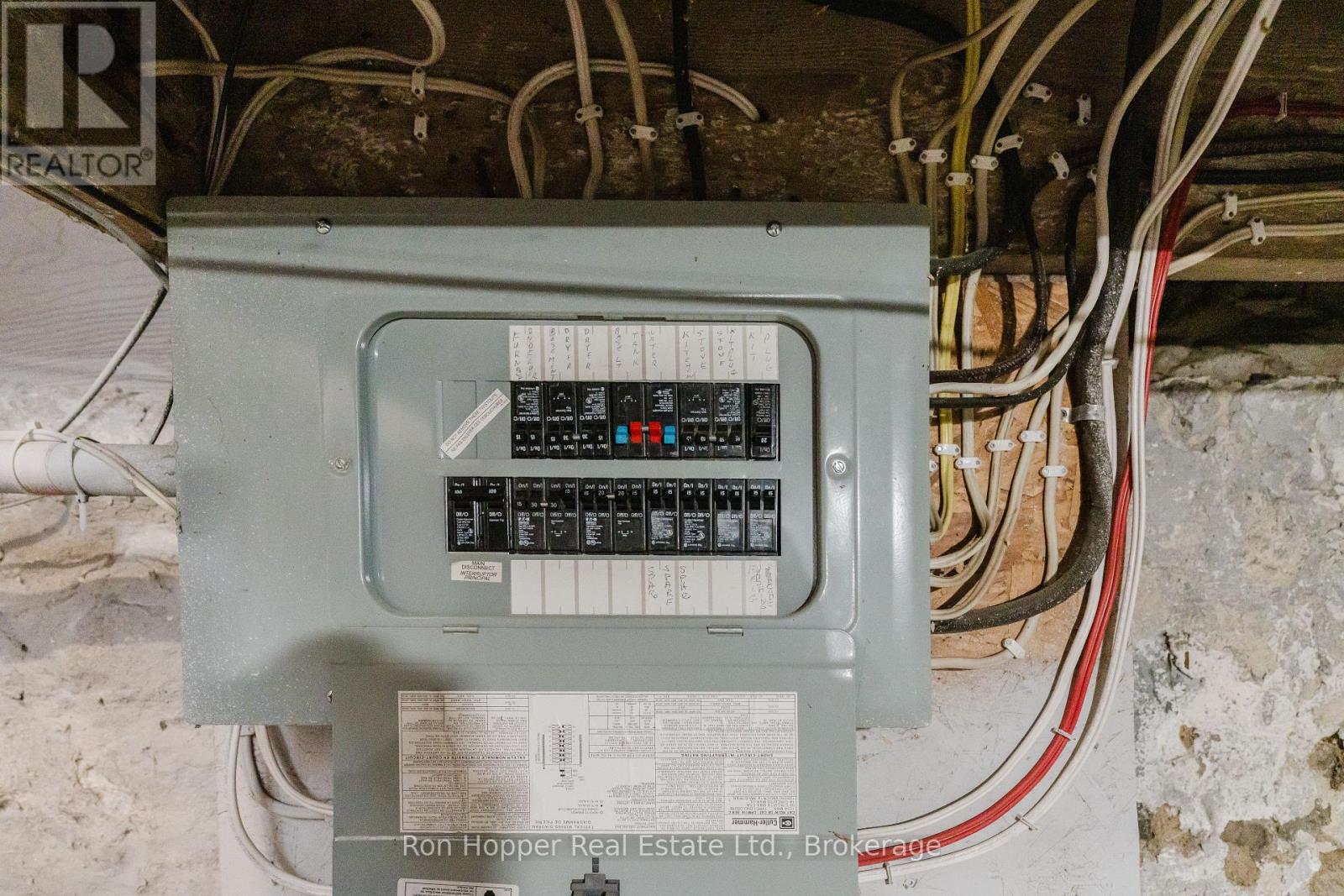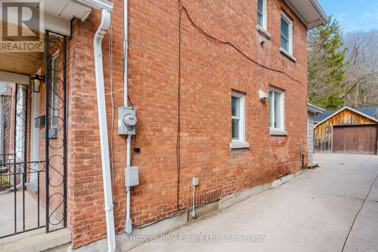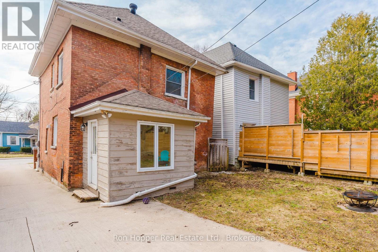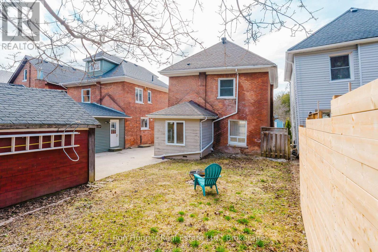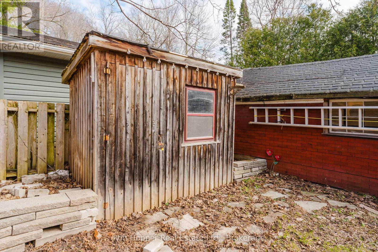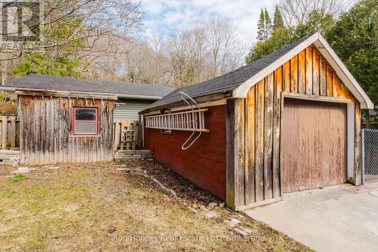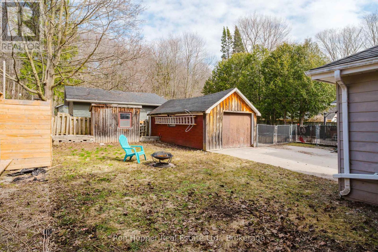539 4th Avenue E Owen Sound, Ontario N4K 2N1
3 Bedroom
2 Bathroom
1,100 - 1,500 ft2
Forced Air
$419,900
Fantastic family home. Only a block from the rear entrance to Harrison Park, Sydenham river and the fitness trail. An abundance of updates to this home: new flooring throughout, fabulous kitchen installed, main floor mudroom, second floor spa bathroom, second floor laundry, finished third floor primary suite with bath and walk-in closet. The unfinished basement offers additional storage along with the garden shed and single car garage. Low maintenance backyard is partially fences. Please note this home has a historical lean (id:42776)
Property Details
| MLS® Number | X12062696 |
| Property Type | Single Family |
| Community Name | Owen Sound |
| Parking Space Total | 3 |
Building
| Bathroom Total | 2 |
| Bedrooms Above Ground | 3 |
| Bedrooms Total | 3 |
| Appliances | All |
| Basement Development | Unfinished |
| Basement Type | N/a (unfinished) |
| Construction Style Attachment | Detached |
| Exterior Finish | Brick |
| Foundation Type | Stone |
| Half Bath Total | 1 |
| Heating Fuel | Natural Gas |
| Heating Type | Forced Air |
| Stories Total | 3 |
| Size Interior | 1,100 - 1,500 Ft2 |
| Type | House |
| Utility Water | Municipal Water |
Parking
| Detached Garage | |
| Garage |
Land
| Acreage | No |
| Sewer | Sanitary Sewer |
| Size Depth | 100 Ft |
| Size Frontage | 35 Ft ,6 In |
| Size Irregular | 35.5 X 100 Ft |
| Size Total Text | 35.5 X 100 Ft |
Rooms
| Level | Type | Length | Width | Dimensions |
|---|---|---|---|---|
| Second Level | Primary Bedroom | 3.04 m | 3.78 m | 3.04 m x 3.78 m |
| Second Level | Bedroom | 3.2 m | 3.53 m | 3.2 m x 3.53 m |
| Second Level | Bathroom | 2.38 m | 3.25 m | 2.38 m x 3.25 m |
| Second Level | Laundry Room | 1.6 m | 1.52 m | 1.6 m x 1.52 m |
| Third Level | Bedroom 3 | 4.16 m | 3.86 m | 4.16 m x 3.86 m |
| Third Level | Bathroom | 1.95 m | 1.04 m | 1.95 m x 1.04 m |
| Ground Level | Kitchen | 4.06 m | 2.97 m | 4.06 m x 2.97 m |
| Ground Level | Living Room | 3.42 m | 3.7 m | 3.42 m x 3.7 m |
| Ground Level | Dining Room | 4.26 m | 3.12 m | 4.26 m x 3.12 m |
| Ground Level | Mud Room | 2.84 m | 2.36 m | 2.84 m x 2.36 m |
Utilities
| Cable | Installed |
| Electricity | Installed |
| Sewer | Installed |
https://www.realtor.ca/real-estate/28122264/539-4th-avenue-e-owen-sound-owen-sound

Ron Hopper Real Estate Ltd.
823 2nd Ave E
Owen Sound, Ontario N4K 2H2
823 2nd Ave E
Owen Sound, Ontario N4K 2H2
(519) 371-5550
(519) 371-5668
Contact Us
Contact us for more information

