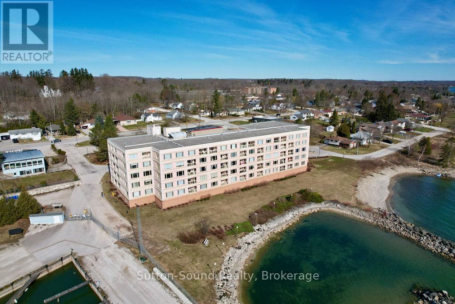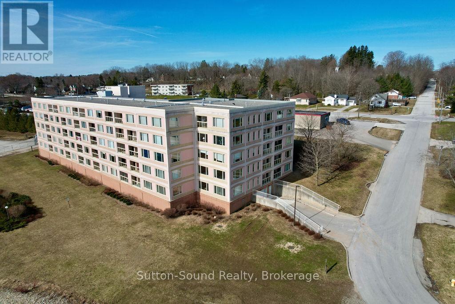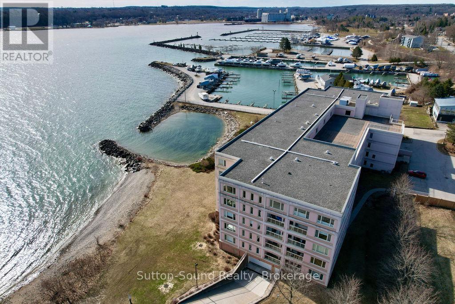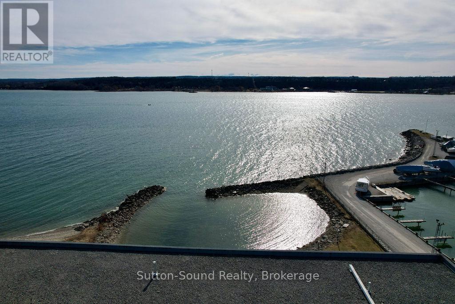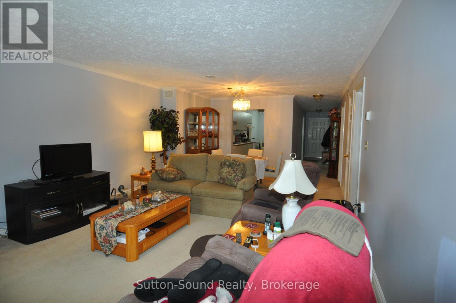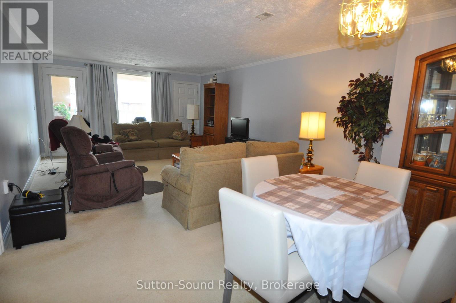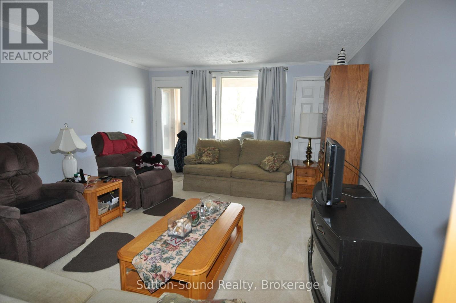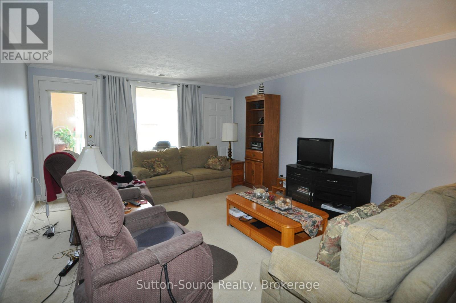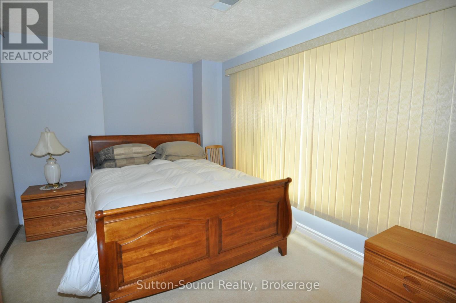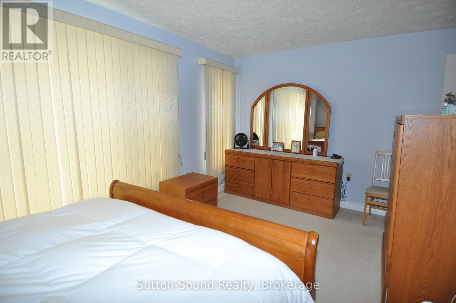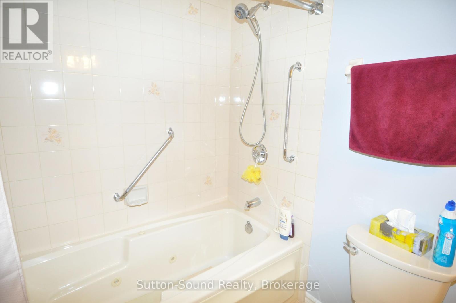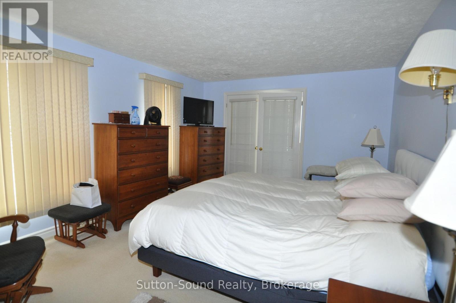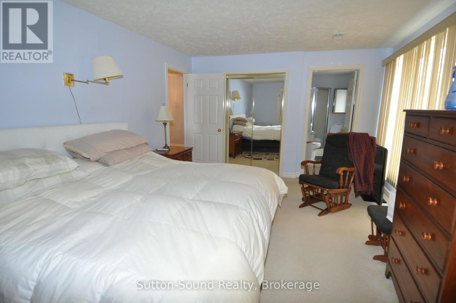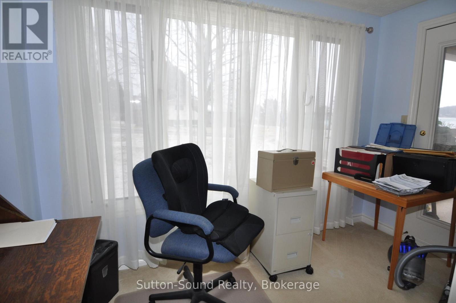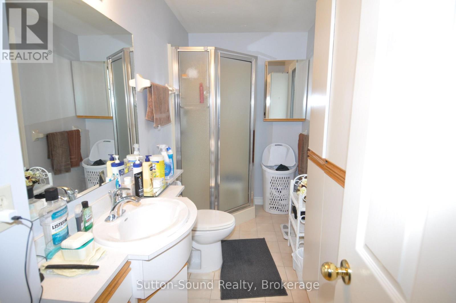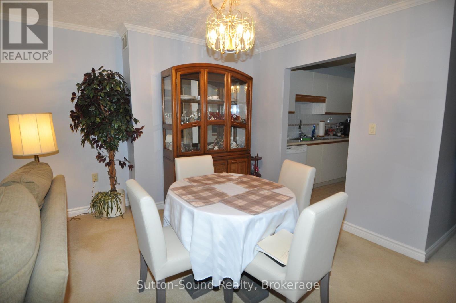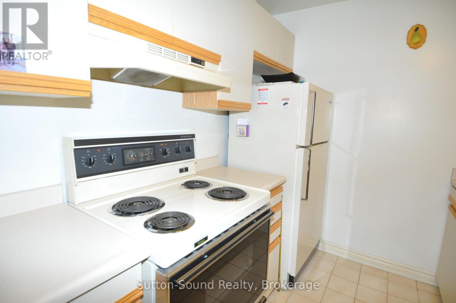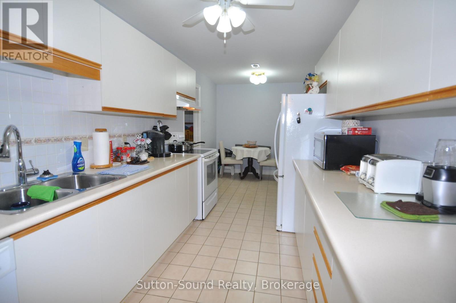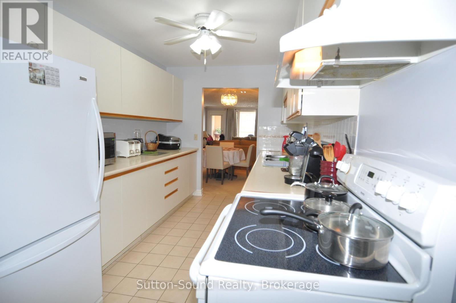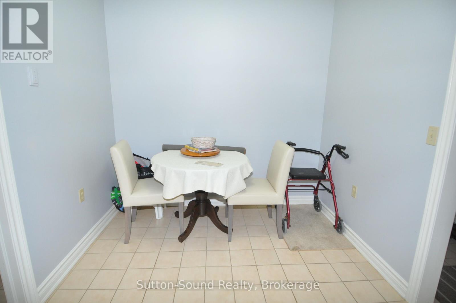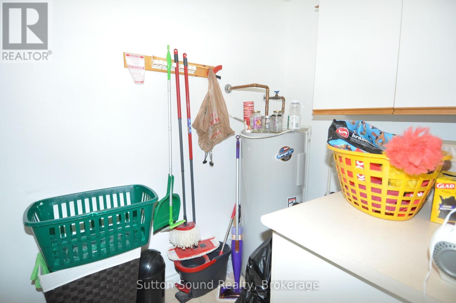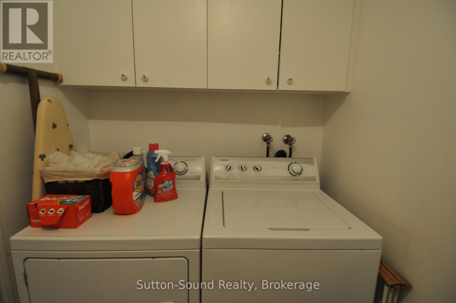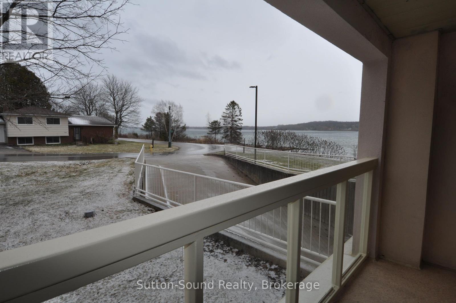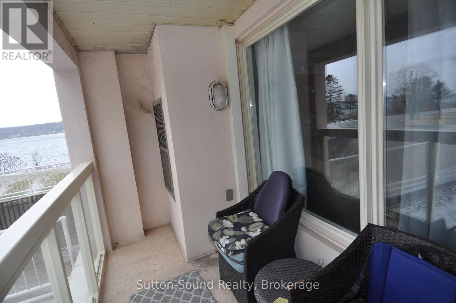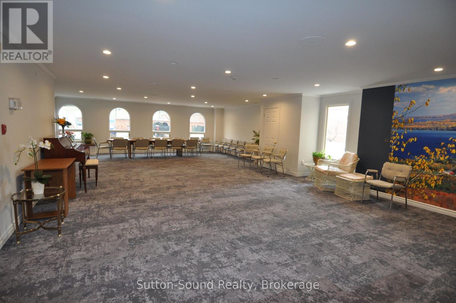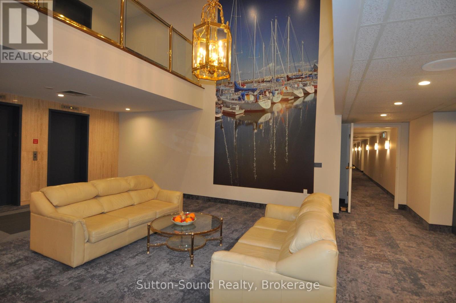116 - 2555 3rd Avenue W Owen Sound, Ontario N4K 6T8
$425,000Maintenance, Parking, Common Area Maintenance
$707 Monthly
Maintenance, Parking, Common Area Maintenance
$707 MonthlyThis spacious 2-bedroom, 2-bathroom condo offers 1,475 square feet of comfortable living space. Discover an unparalleled living experience in this exceptional corner unit at the sought-after Harbourfront Condominiums. Perfectly positioned to capture stunning views of Georgian Bay, this rare find boasts a prime location with a dedicated underground parking space, providing convenience and security. Step inside to a beautifully maintained and tastefully decorated space featuring generous room sizes, two spacious bedrooms, and two full baths. The master suite offers a private oasis with a stylishly three-piece ensuite and garden doors leading to an enclosed sunroom perfect for year-round relaxation while enjoying the picturesque water views. The sunroom seamlessly connects to an outdoor patio, which can also be accessed from the living room, offering a perfect spot to take in the fresh bay breeze. The kitchen is designed for both style and function, while the in-suite laundry and utility room add convenience. Additional storage is available in a separate locker. Central heating and air conditioning ensure comfort throughout the seasons, and the included five appliances make for an effortless move-in experience. Harbourfront Condominiums offers an exceptional lifestyle with over 200 feet of waterfront access. Residents enjoy a variety of amenities, including a well-equipped gym, a games room, and an entertainment area with a kitchen ideal for social gatherings. For boating enthusiasts, the building is adjacent to the Owen Sound marina, making it a dream location. Additional features include a secure building entry, a large common room, and a dedicated underground parking space (#116). The condo fee conveniently covers water and sewer, while recent utility costs include approximately $1500 for hydro. A new furnace was installed in 2011. There is nothing left to do but move in and embrace the beauty of waterfront living at its finest! Gas 1800 Likes it Hot. (id:42776)
Property Details
| MLS® Number | X12065795 |
| Property Type | Single Family |
| Community Name | Owen Sound |
| Community Features | Pets Not Allowed |
| Easement | Unknown, None |
| Equipment Type | None |
| Features | Waterway, Balcony, In Suite Laundry |
| Parking Space Total | 1 |
| Rental Equipment Type | None |
| View Type | View Of Water, Direct Water View |
| Water Front Type | Waterfront |
Building
| Bathroom Total | 2 |
| Bedrooms Above Ground | 2 |
| Bedrooms Total | 2 |
| Age | 31 To 50 Years |
| Amenities | Storage - Locker |
| Appliances | Water Heater |
| Cooling Type | Central Air Conditioning |
| Exterior Finish | Stucco |
| Fire Protection | Controlled Entry, Smoke Detectors |
| Heating Fuel | Natural Gas |
| Heating Type | Forced Air |
| Size Interior | 1,400 - 1,599 Ft2 |
| Type | Apartment |
Parking
| Underground | |
| Garage |
Land
| Access Type | Private Road |
| Acreage | No |
| Zoning Description | Mr/r5/zh |
Rooms
| Level | Type | Length | Width | Dimensions |
|---|---|---|---|---|
| Main Level | Kitchen | 6.27 m | 2.44 m | 6.27 m x 2.44 m |
| Main Level | Bedroom 2 | 5.329 m | 3.637 m | 5.329 m x 3.637 m |
| Main Level | Bedroom | 5.503 m | 3.563 m | 5.503 m x 3.563 m |
| Main Level | Bathroom | 2.767 m | 1.823 m | 2.767 m x 1.823 m |
| Main Level | Dining Room | 3.859 m | 2.456 m | 3.859 m x 2.456 m |
| Main Level | Living Room | 5.828 m | 4.214 m | 5.828 m x 4.214 m |
| Main Level | Sunroom | 3.554 m | 1.555 m | 3.554 m x 1.555 m |
| Main Level | Laundry Room | 3.166 m | 1.619 m | 3.166 m x 1.619 m |
| Main Level | Foyer | 6.371 m | 1.269 m | 6.371 m x 1.269 m |
| Main Level | Bathroom | 3.476 m | 1.567 m | 3.476 m x 1.567 m |
https://www.realtor.ca/real-estate/28128830/116-2555-3rd-avenue-w-owen-sound-owen-sound
1077 2nd Avenue East, Suite A
Owen Sound, Ontario N4K 2H8
(519) 370-2100
Contact Us
Contact us for more information

