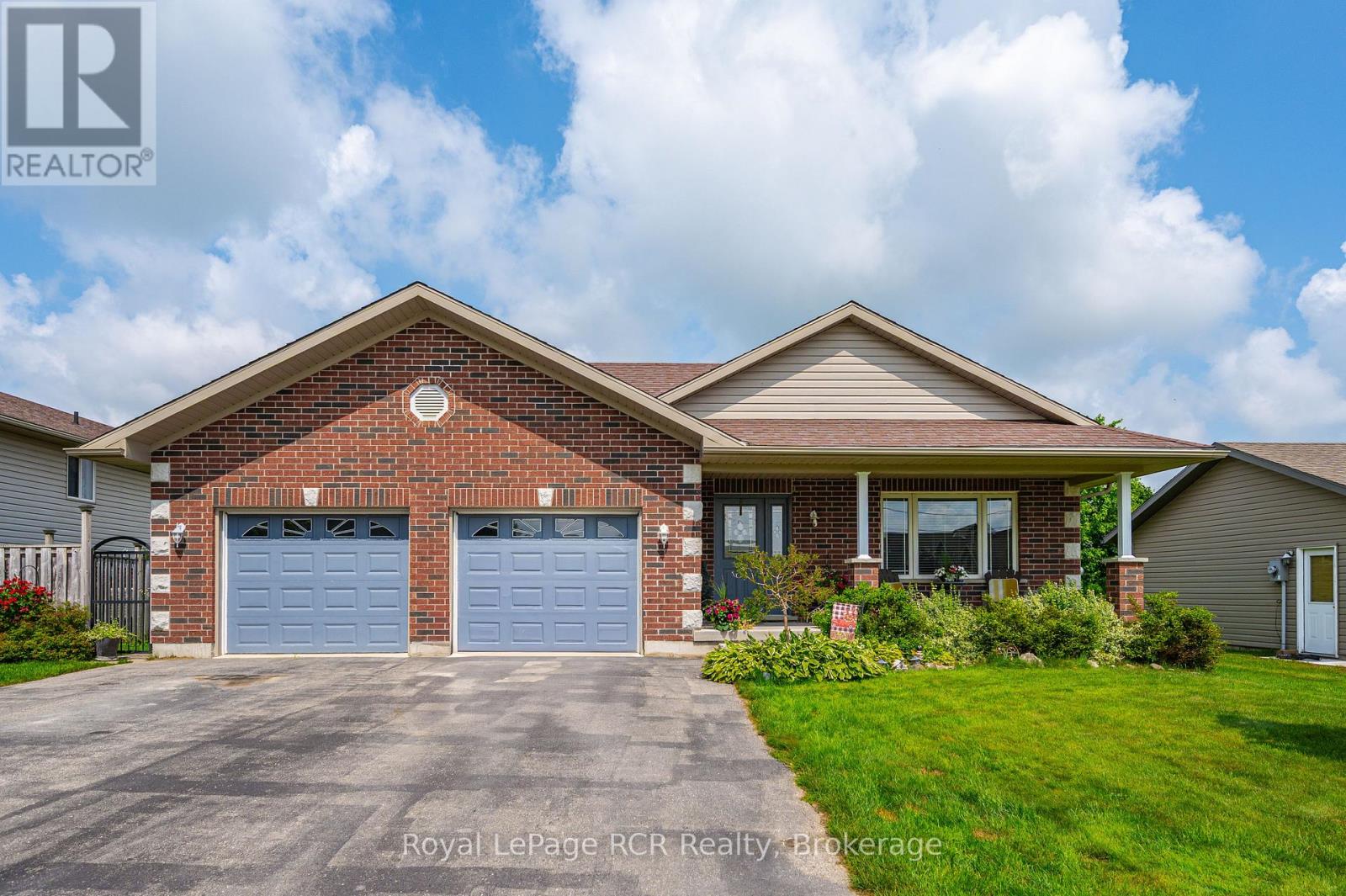675 Albert Street Wellington North, Ontario N0G 2L2
3 Bedroom
2 Bathroom
1,100 - 1,500 ft2
Bungalow
Central Air Conditioning
Forced Air
$675,000
Pride of Ownership. This brick bungalow is on a quiet St, 3 bedroom, 2 bath with finished basement . Also a 2 car attached garage and a paved driveway. This home is a Energy Star Rated home (id:42776)
Property Details
| MLS® Number | X12071902 |
| Property Type | Single Family |
| Community Name | Mount Forest |
| Features | Flat Site |
| Parking Space Total | 6 |
Building
| Bathroom Total | 2 |
| Bedrooms Above Ground | 3 |
| Bedrooms Total | 3 |
| Age | 6 To 15 Years |
| Appliances | Water Heater, Dishwasher, Stove, Refrigerator |
| Architectural Style | Bungalow |
| Basement Type | Full |
| Construction Style Attachment | Detached |
| Cooling Type | Central Air Conditioning |
| Exterior Finish | Brick |
| Foundation Type | Poured Concrete |
| Heating Fuel | Natural Gas |
| Heating Type | Forced Air |
| Stories Total | 1 |
| Size Interior | 1,100 - 1,500 Ft2 |
| Type | House |
| Utility Water | Municipal Water |
Parking
| Attached Garage | |
| Garage |
Land
| Acreage | No |
| Sewer | Sanitary Sewer |
| Size Depth | 106 Ft |
| Size Frontage | 68 Ft |
| Size Irregular | 68 X 106 Ft |
| Size Total Text | 68 X 106 Ft |
Rooms
| Level | Type | Length | Width | Dimensions |
|---|---|---|---|---|
| Basement | Other | 11.16 m | 3.9 m | 11.16 m x 3.9 m |
| Basement | Other | 8.02 m | 3.87 m | 8.02 m x 3.87 m |
| Basement | Bathroom | 2.65 m | 2.19 m | 2.65 m x 2.19 m |
| Basement | Cold Room | 6.43 m | 1.62 m | 6.43 m x 1.62 m |
| Basement | Recreational, Games Room | 7.65 m | 6.16 m | 7.65 m x 6.16 m |
| Main Level | Primary Bedroom | 3.99 m | 3.69 m | 3.99 m x 3.69 m |
| Main Level | Other | 2.25 m | 1.86 m | 2.25 m x 1.86 m |
| Main Level | Bathroom | 3.11 m | 2.29 m | 3.11 m x 2.29 m |
| Main Level | Bedroom 2 | 3.35 m | 3.14 m | 3.35 m x 3.14 m |
| Main Level | Bedroom 3 | 3.14 m | 2.93 m | 3.14 m x 2.93 m |
| Main Level | Dining Room | 5.09 m | 4.33 m | 5.09 m x 4.33 m |
| Main Level | Foyer | 4.79 m | 2.38 m | 4.79 m x 2.38 m |
| Main Level | Kitchen | 3.69 m | 3.2 m | 3.69 m x 3.2 m |
| Main Level | Living Room | 4.91 m | 4.79 m | 4.91 m x 4.79 m |

Royal LePage RCR Realty
165 Main St S
Mount Forest, Ontario N0G 2L0
165 Main St S
Mount Forest, Ontario N0G 2L0
(519) 323-4145
(519) 323-4173
Contact Us
Contact us for more information









































