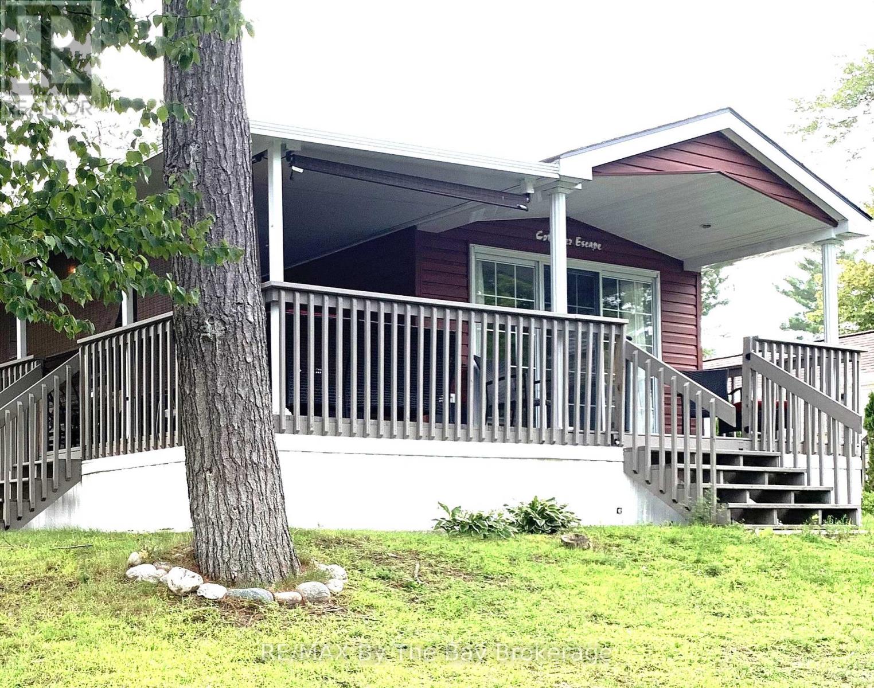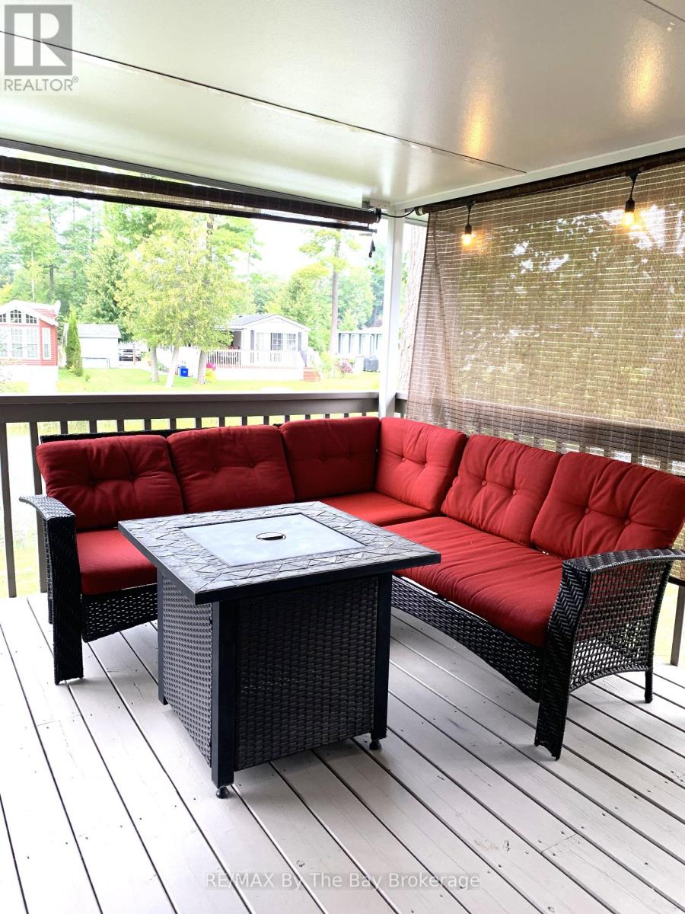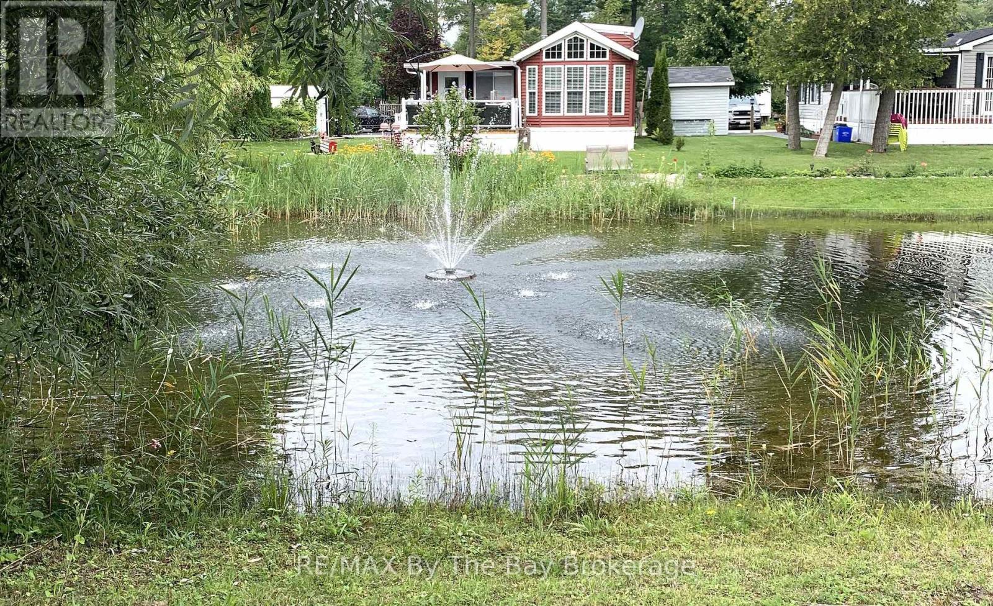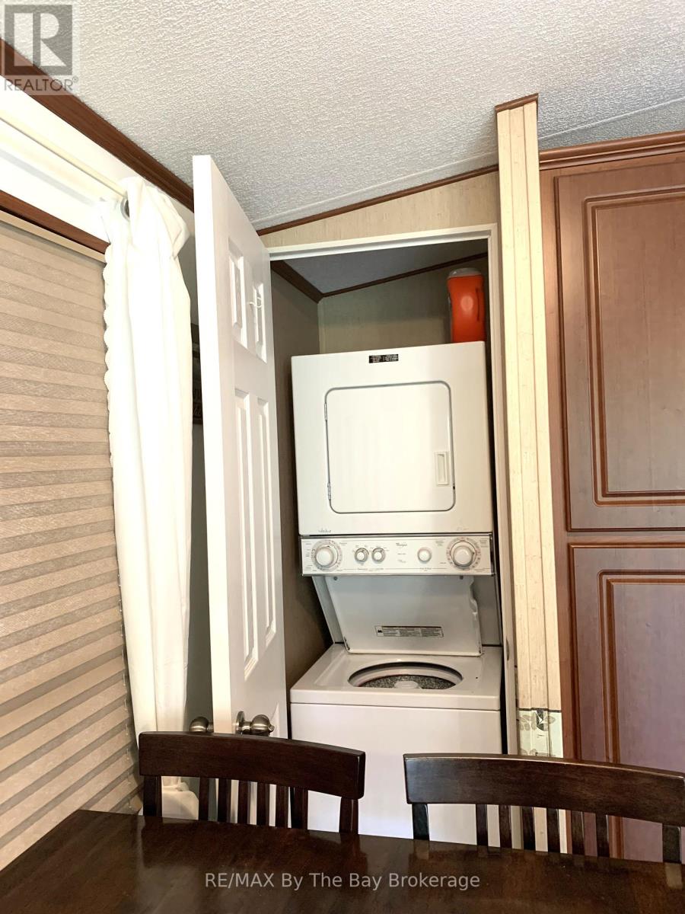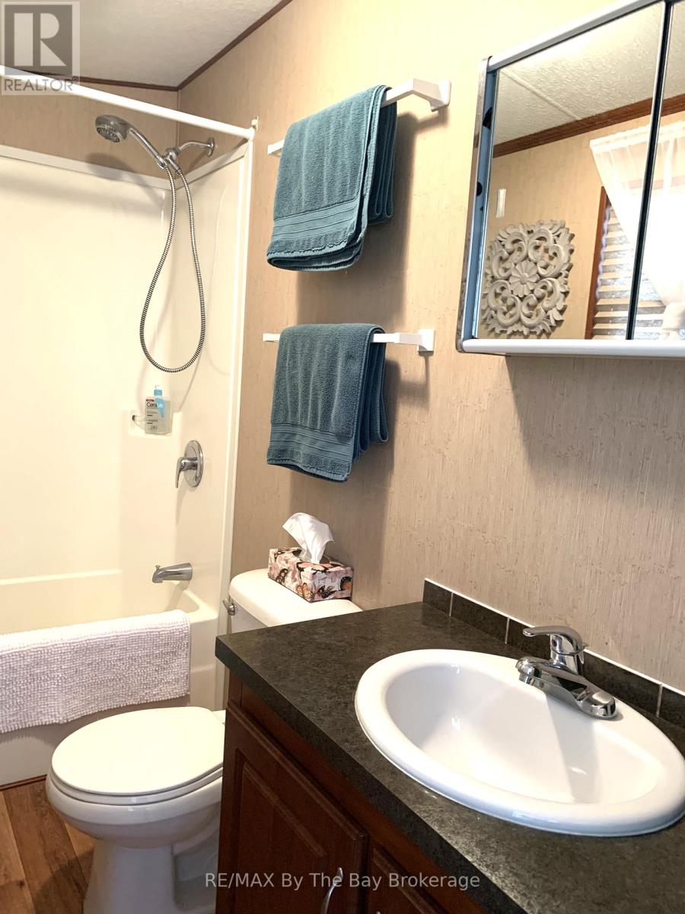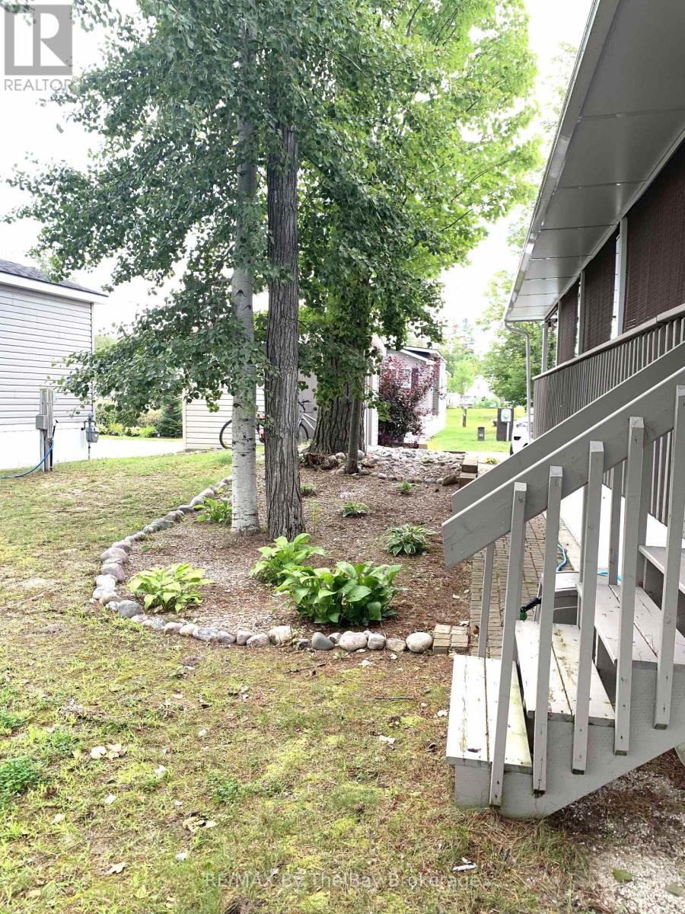10 Chippewa Trail Wasaga Beach, Ontario L9Z 1X7
$159,900
Discover your dream getaway at the exclusive Wasaga CountryLife Resort, nestled on a quiet and sought-after street in the newer section of the community. This rare three-bedroom cottage comfortably sleeps up to 10 guests and features an inviting open-concept kitchen, dining, and family room, perfect for gatherings. Large patio doors lead to a stunning 500-square-foot covered wrap-around deck, elegantly furnished and equipped with a gas fire pit, where you can relax while taking in serene views of the pond and fountain. Key features of this lovely unit include a washer and dryer, air conditioning, and warm-hued laminate wood flooring throughout. The garage/shed offers ample space for a golf cart and all your beach essentials. As part of the resort, you'll have access to fantastic amenities, including five pools (indoor and outdoor), a splash pad, a bouncy pillow, playgrounds, a tennis court, sports fields, a mini-putt, bocce ball, and organized events and activities, along with scenic walking paths leading to the beautiful Georgian Bay. This cottage is available for three-season use from April 25th to November 16th. The 2025 fees $7,610. Don't miss this incredible opportunity to own a piece of paradise at Wasaga Beach! (id:42776)
Property Details
| MLS® Number | S12070438 |
| Property Type | Single Family |
| Community Name | Wasaga Beach |
| Amenities Near By | Park, Hospital |
| Community Features | Community Centre |
| Parking Space Total | 3 |
| Structure | Deck, Drive Shed |
| View Type | View Of Water |
| Water Front Type | Waterfront |
Building
| Bathroom Total | 1 |
| Bedrooms Above Ground | 3 |
| Bedrooms Total | 3 |
| Age | 6 To 15 Years |
| Appliances | Water Heater, Dryer, Furniture, Microwave, Oven, Range, Washer, Window Coverings, Refrigerator |
| Construction Style Other | Seasonal |
| Cooling Type | Central Air Conditioning |
| Exterior Finish | Vinyl Siding |
| Fire Protection | Security Guard |
| Foundation Type | Slab |
| Heating Fuel | Natural Gas |
| Heating Type | Forced Air |
| Size Interior | 0 - 699 Ft2 |
| Type | Mobile Home |
| Utility Water | Municipal Water |
Parking
| Garage |
Land
| Acreage | No |
| Land Amenities | Park, Hospital |
| Landscape Features | Landscaped, Lawn Sprinkler |
| Sewer | Sanitary Sewer |
| Size Irregular | Leased Land |
| Size Total Text | Leased Land |
| Zoning Description | Tourist Commercial |
Rooms
| Level | Type | Length | Width | Dimensions |
|---|---|---|---|---|
| Main Level | Kitchen | 3.96 m | 2.34 m | 3.96 m x 2.34 m |
| Main Level | Family Room | 3.96 m | 3.66 m | 3.96 m x 3.66 m |
| Main Level | Bedroom | 2.67 m | 2.54 m | 2.67 m x 2.54 m |
| Main Level | Bedroom 2 | 1.73 m | 1.88 m | 1.73 m x 1.88 m |
| Main Level | Bedroom 3 | 1.68 m | 1.22 m | 1.68 m x 1.22 m |
| Main Level | Bathroom | Measurements not available |
Utilities
| Electricity | Installed |
| Sewer | Installed |
https://www.realtor.ca/real-estate/28139382/10-chippewa-trail-wasaga-beach-wasaga-beach

6-1263 Mosley Street
Wasaga Beach, Ontario L9Z 2Y7
(705) 429-4500
(705) 429-4019
www.remaxbythebay.ca/

6-1263 Mosley Street
Wasaga Beach, Ontario L9Z 2Y7
(705) 429-4500
(705) 429-4019
www.remaxbythebay.ca/

6-1263 Mosley Street
Wasaga Beach, Ontario L9Z 2Y7
(705) 429-4500
(705) 429-4019
www.remaxbythebay.ca/
Contact Us
Contact us for more information

