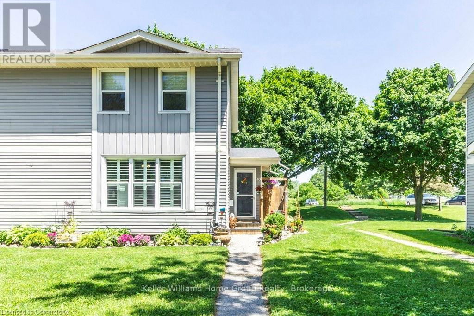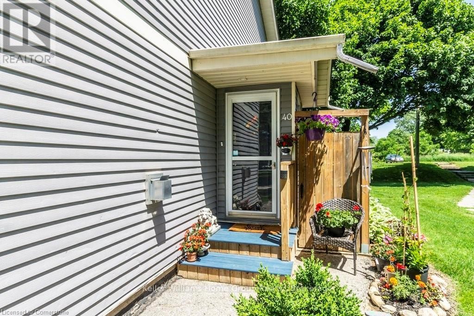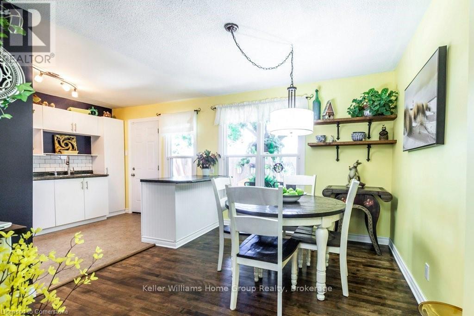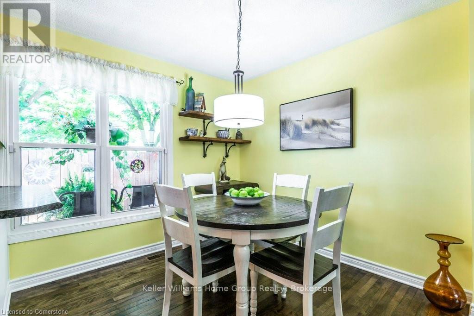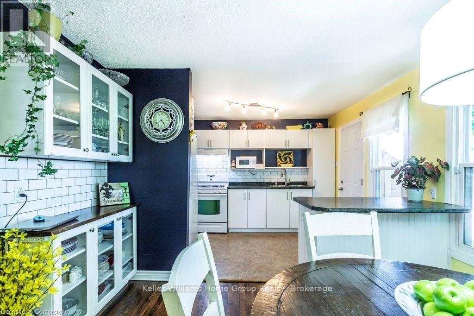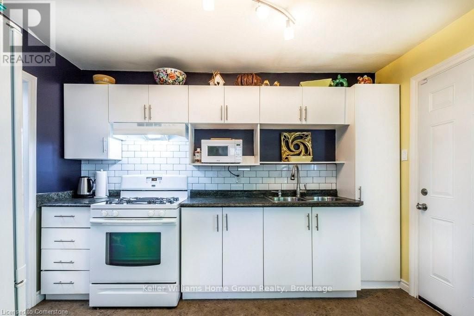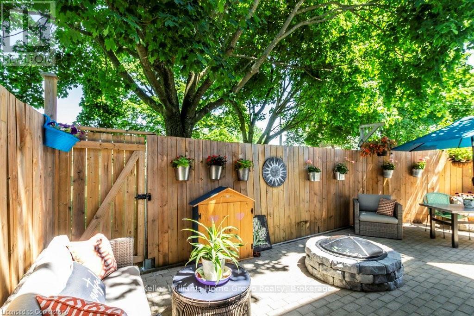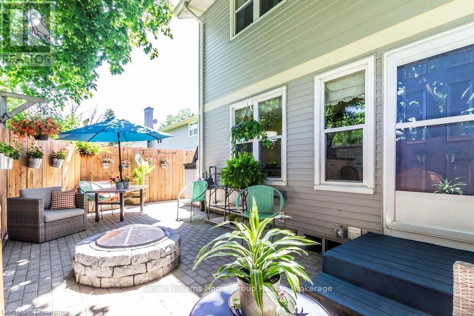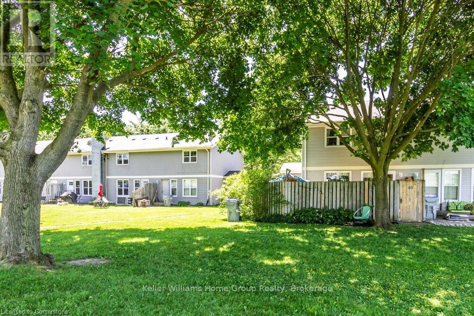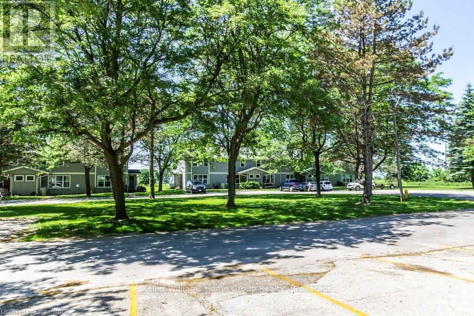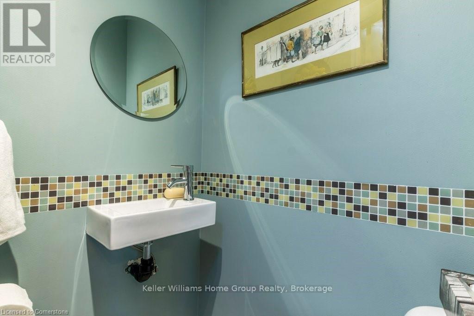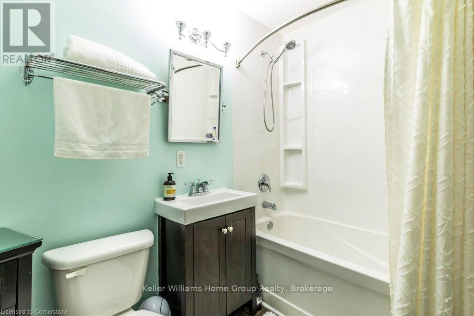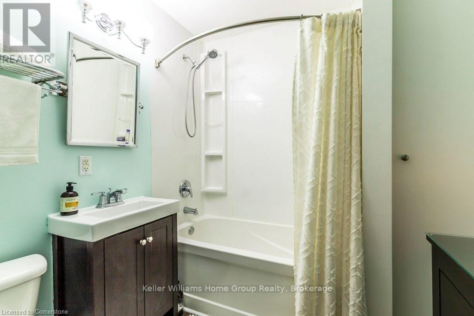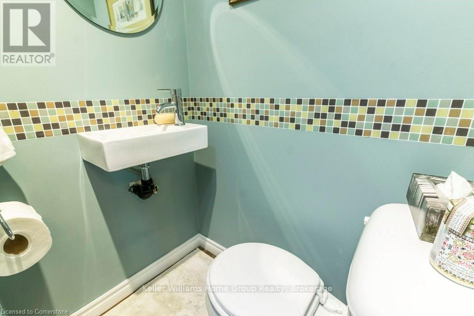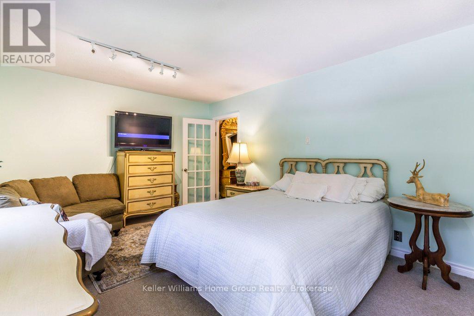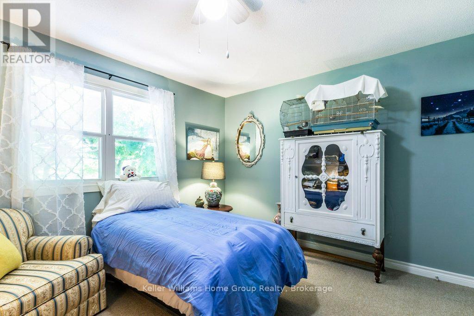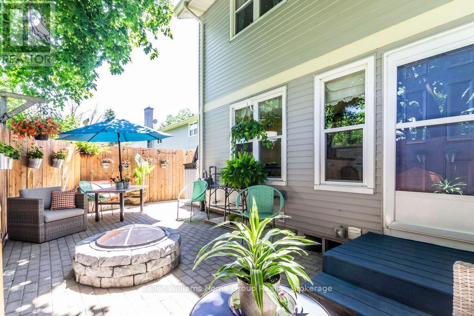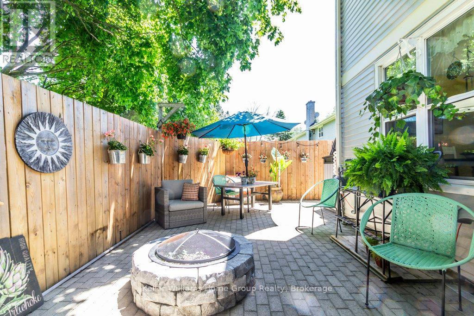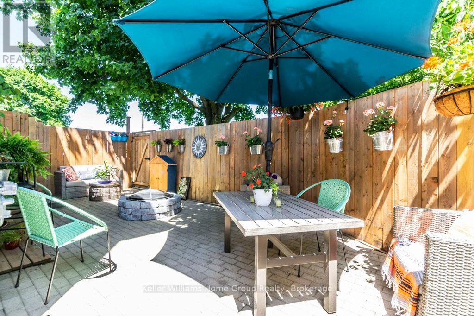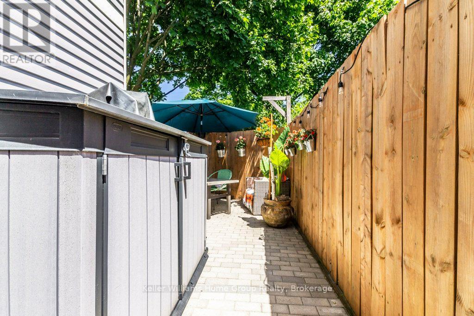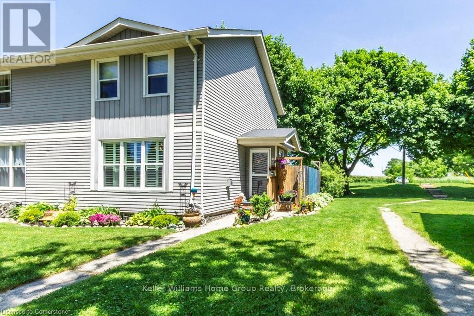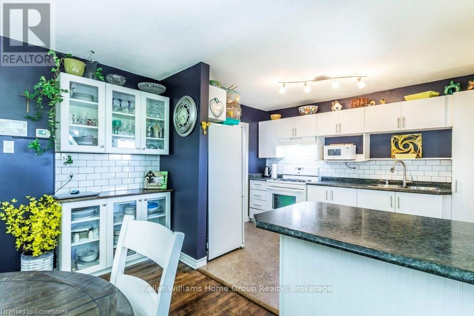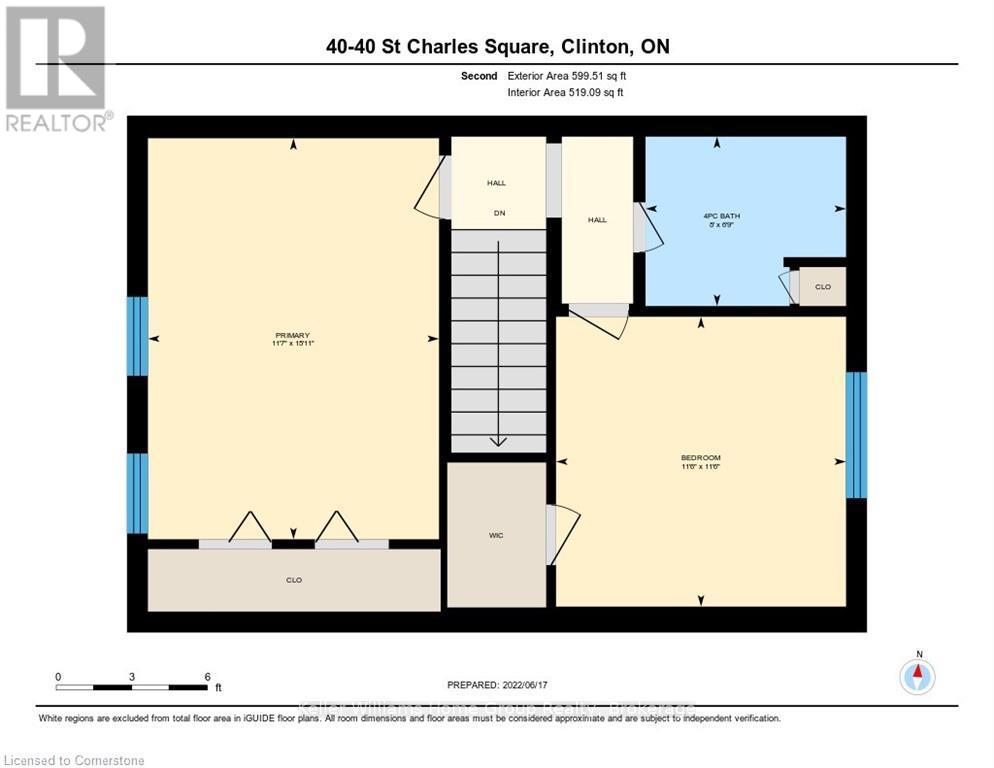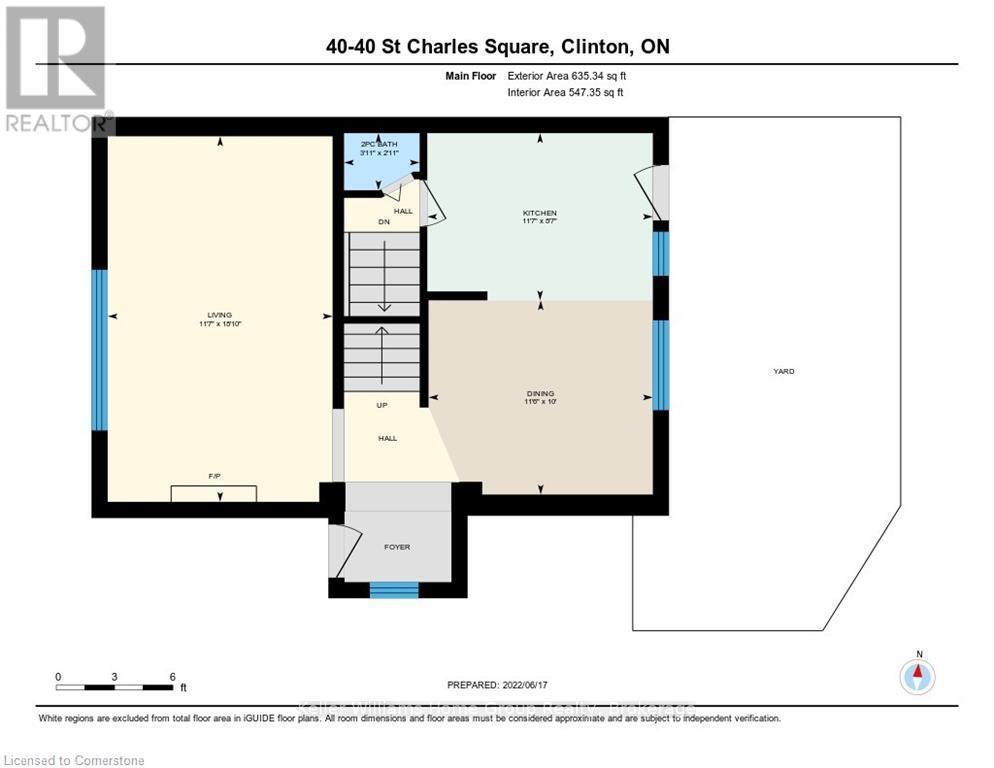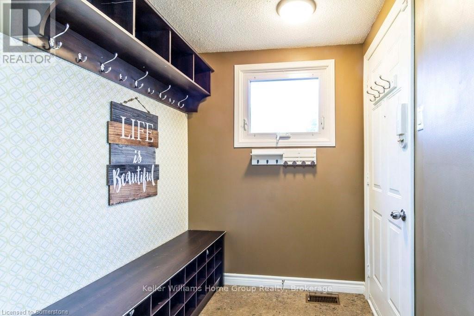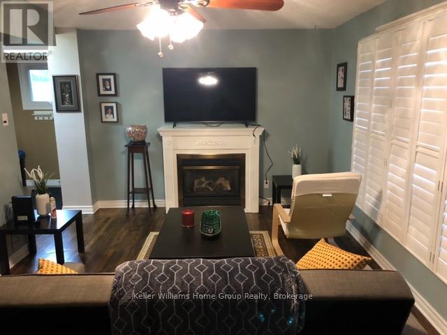40 - 40 St Charles Street Huron East, Ontario N0M 1L0
$299,000Maintenance, Insurance, Common Area Maintenance, Water
$386 Monthly
Maintenance, Insurance, Common Area Maintenance, Water
$386 MonthlyBeautiful move-in ready end unit townhouse surrounded by mature trees and Green Space. Welcome to 40 St Charles Place in the charmingtown of Vanastra, only 15 minutes to the sparkling shores of Lake Huron, Bayfield and Goderich and only an hour and ten minutes to Kitchener.This spacious, welcoming updated townhouse features large bright principal rooms with 2 large bedrooms, beautiful hardwood on the main floor,newer carpet upstairs, updated bathroom, California shutters, and lovely gas fireplace to curl up in front of on chilly evenings. There is nothing todo in this lovely home except move in and make it your own. Unlike many of the homes in this complex it has been completely converted to hvacwith newer furnace and a/c. Listed under $ 300,000 this fabulous home offers great value, and quality for your money. (id:42776)
Property Details
| MLS® Number | X12074603 |
| Property Type | Single Family |
| Community Name | Vanastra |
| Community Features | Pet Restrictions, Community Centre, School Bus |
| Features | In Suite Laundry |
| Parking Space Total | 1 |
Building
| Bathroom Total | 2 |
| Bedrooms Above Ground | 2 |
| Bedrooms Total | 2 |
| Age | 51 To 99 Years |
| Amenities | Visitor Parking, Fireplace(s) |
| Appliances | Water Heater, Dryer, Oven, Hood Fan, Range, Washer, Refrigerator |
| Basement Development | Unfinished |
| Basement Type | Full (unfinished) |
| Cooling Type | Central Air Conditioning |
| Exterior Finish | Vinyl Siding |
| Fireplace Present | Yes |
| Fireplace Total | 1 |
| Flooring Type | Hardwood, Vinyl |
| Foundation Type | Concrete |
| Half Bath Total | 1 |
| Heating Fuel | Natural Gas |
| Heating Type | Forced Air |
| Stories Total | 2 |
| Size Interior | 1,200 - 1,399 Ft2 |
| Type | Row / Townhouse |
Parking
| No Garage |
Land
| Acreage | No |
| Surface Water | Lake/pond |
| Zoning Description | R3 |
Rooms
| Level | Type | Length | Width | Dimensions |
|---|---|---|---|---|
| Second Level | Primary Bedroom | 4.85 m | 3.53 m | 4.85 m x 3.53 m |
| Second Level | Bedroom | 3.51 m | 3.51 m | 3.51 m x 3.51 m |
| Second Level | Bathroom | Measurements not available | ||
| Main Level | Kitchen | 3.53 m | 2.62 m | 3.53 m x 2.62 m |
| Main Level | Dining Room | 3.51 m | 3.05 m | 3.51 m x 3.05 m |
| Main Level | Living Room | 5.74 m | 3.53 m | 5.74 m x 3.53 m |
| Main Level | Bathroom | Measurements not available |
https://www.realtor.ca/real-estate/28149091/40-40-st-charles-street-huron-east-vanastra-vanastra

5 Edinburgh Road South, Unit 1b
Guelph, Ontario N1H 5N8
(226) 780-0202
(519) 286-9192
www.homegrouprealty.ca/
Contact Us
Contact us for more information

