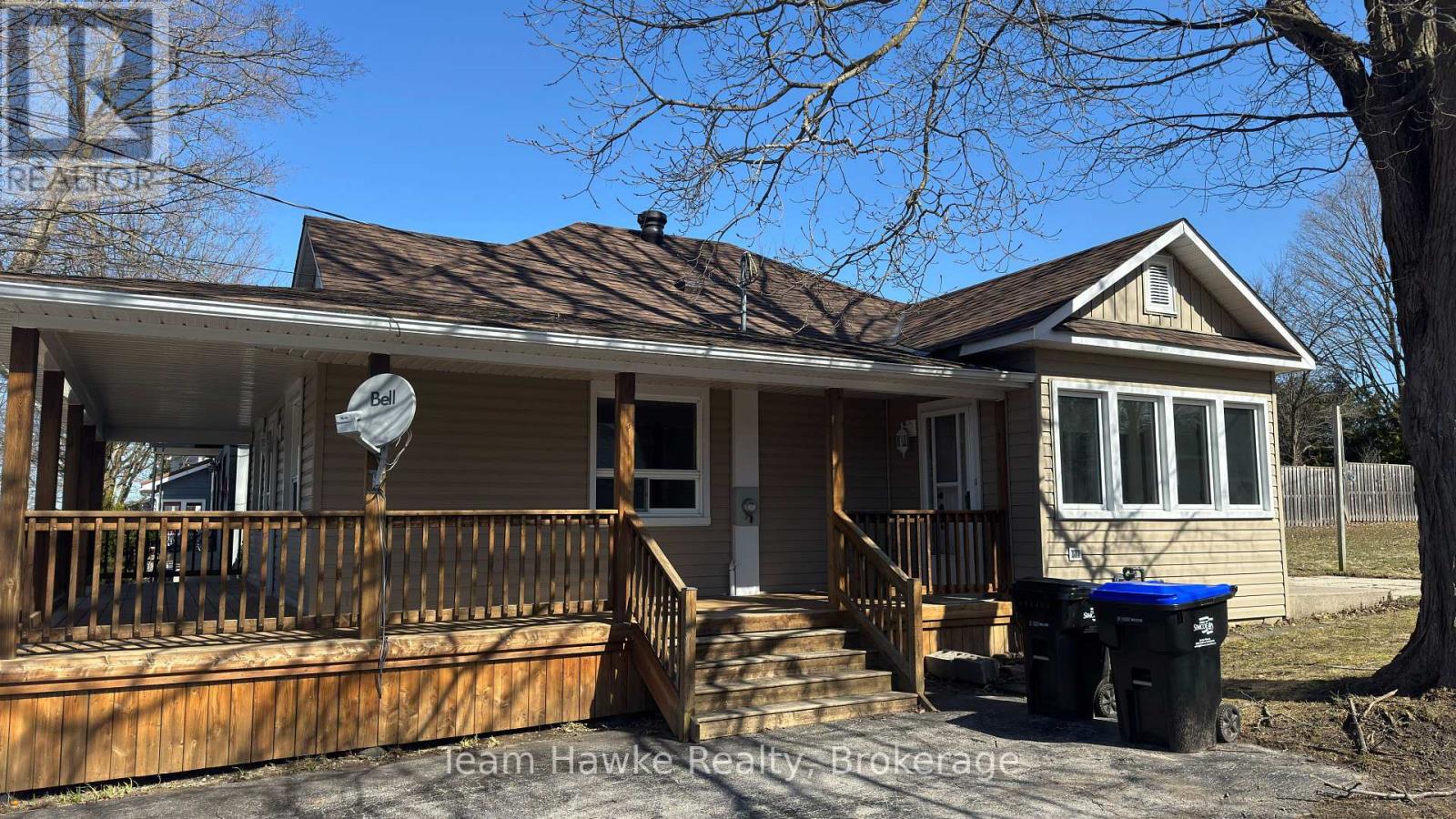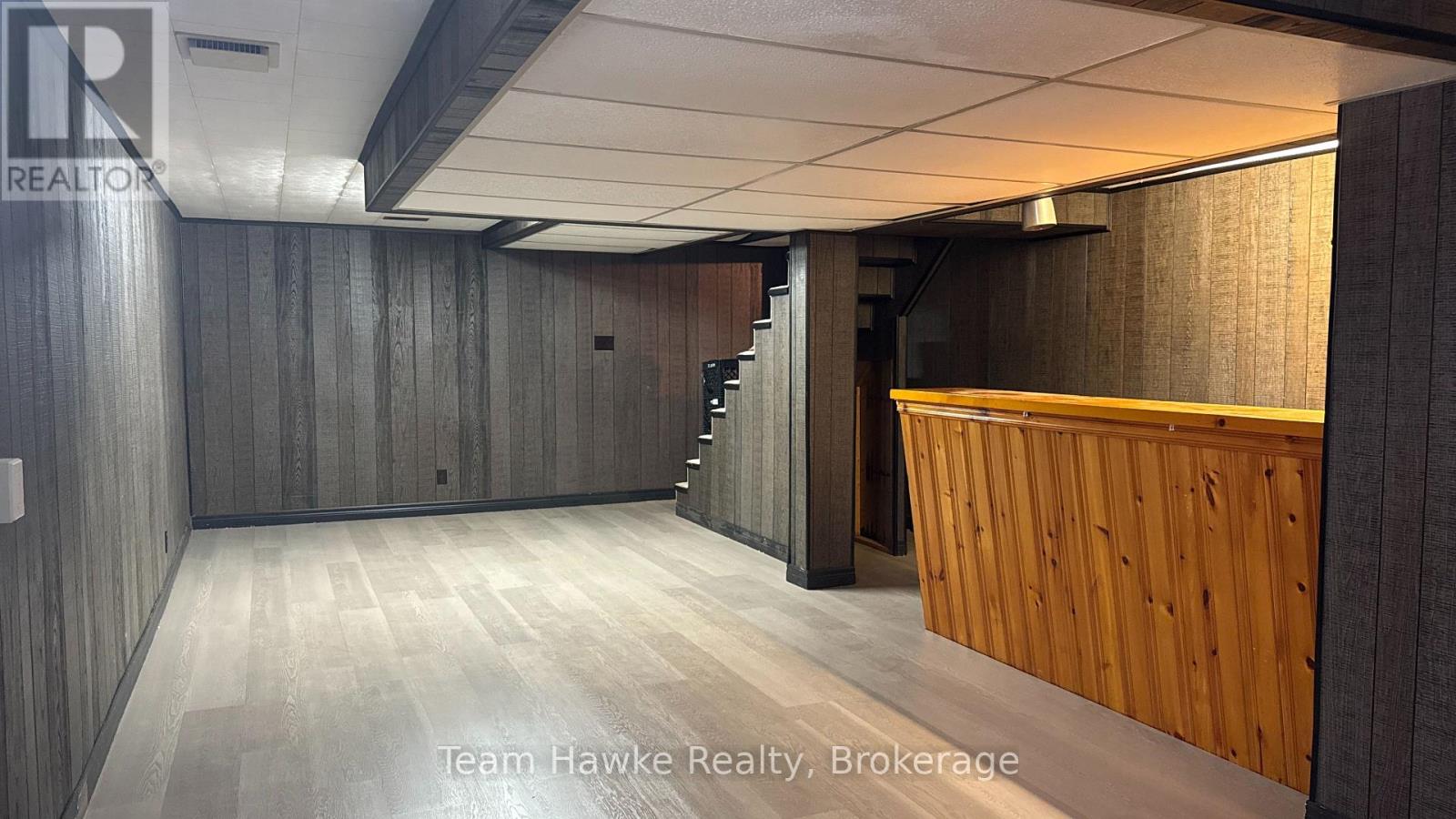31 Harriet Street Penetanguishene, Ontario L9M 1L1
3 Bedroom
2 Bathroom
1,100 - 1,500 ft2
Bungalow
Central Air Conditioning
Forced Air
$519,900
Great starter home 3 bedrooms, brand new gas furnace and HWT in April 2025. Great curb appeal, close to all amenities, large lot, some new flooring and windows, freshly painted and move in ready. (id:42776)
Property Details
| MLS® Number | S12073985 |
| Property Type | Single Family |
| Community Name | Penetanguishene |
| Features | Level, Paved Yard |
| Parking Space Total | 4 |
| Structure | Porch |
Building
| Bathroom Total | 2 |
| Bedrooms Above Ground | 3 |
| Bedrooms Total | 3 |
| Age | 51 To 99 Years |
| Appliances | Water Heater, Water Meter, Stove, Refrigerator |
| Architectural Style | Bungalow |
| Basement Development | Partially Finished |
| Basement Type | N/a (partially Finished) |
| Construction Style Attachment | Detached |
| Cooling Type | Central Air Conditioning |
| Exterior Finish | Vinyl Siding |
| Foundation Type | Block |
| Heating Fuel | Natural Gas |
| Heating Type | Forced Air |
| Stories Total | 1 |
| Size Interior | 1,100 - 1,500 Ft2 |
| Type | House |
| Utility Water | Municipal Water |
Parking
| No Garage |
Land
| Acreage | No |
| Sewer | Sanitary Sewer |
| Size Depth | 165 Ft |
| Size Frontage | 58 Ft |
| Size Irregular | 58 X 165 Ft |
| Size Total Text | 58 X 165 Ft |
| Zoning Description | R2 |
Rooms
| Level | Type | Length | Width | Dimensions |
|---|---|---|---|---|
| Second Level | Bedroom | 3.6 m | 3.5 m | 3.6 m x 3.5 m |
| Basement | Recreational, Games Room | 9.4 m | 3 m | 9.4 m x 3 m |
| Basement | Utility Room | 4.2 m | 3.2 m | 4.2 m x 3.2 m |
| Main Level | Foyer | 3.4 m | 1.8 m | 3.4 m x 1.8 m |
| Main Level | Kitchen | 4.2 m | 3.2 m | 4.2 m x 3.2 m |
| Main Level | Living Room | 5.5 m | 4.1 m | 5.5 m x 4.1 m |
| Main Level | Primary Bedroom | 3.3 m | 3.2 m | 3.3 m x 3.2 m |
| Main Level | Bedroom | 3.2 m | 2.1 m | 3.2 m x 2.1 m |
| Main Level | Laundry Room | 4.2 m | 1.5 m | 4.2 m x 1.5 m |
Utilities
| Sewer | Installed |
https://www.realtor.ca/real-estate/28147832/31-harriet-street-penetanguishene-penetanguishene
Team Hawke Realty
310 First St Unit #2
Midland, Ontario L4R 3N9
310 First St Unit #2
Midland, Ontario L4R 3N9
(705) 527-7877
(705) 527-7577
Contact Us
Contact us for more information































