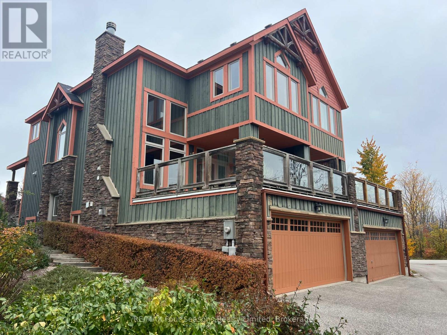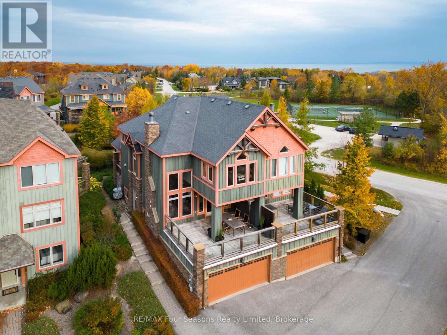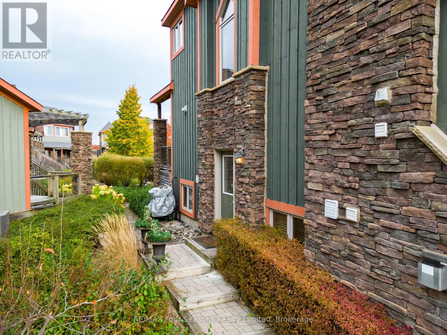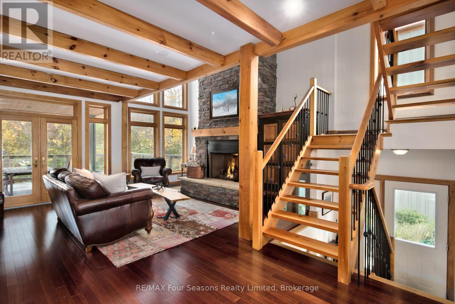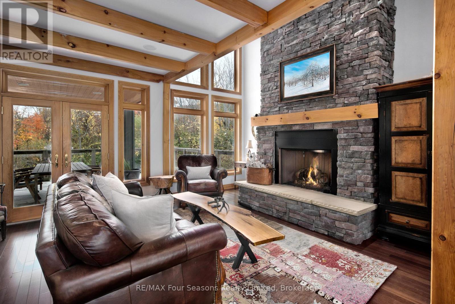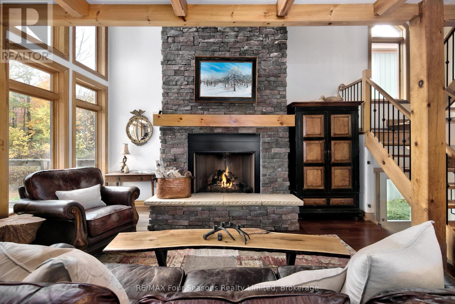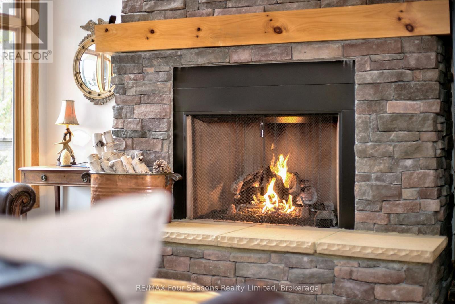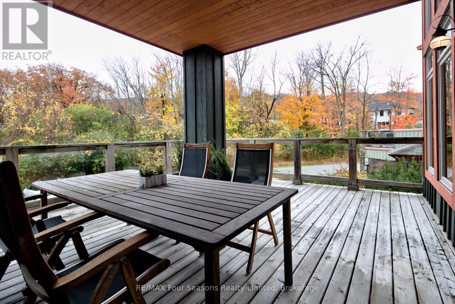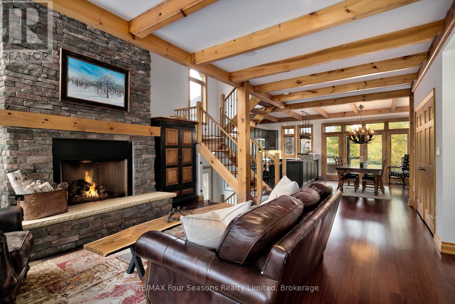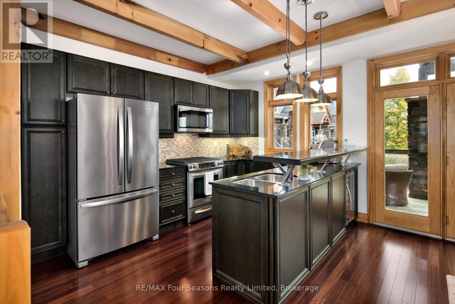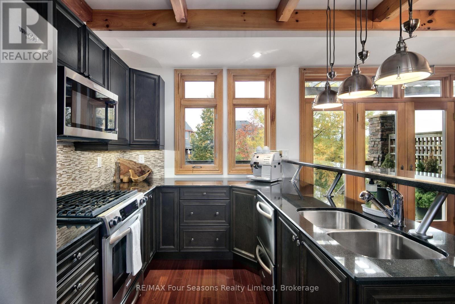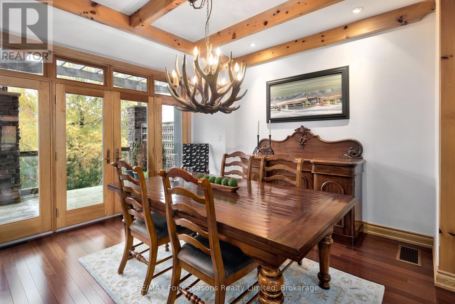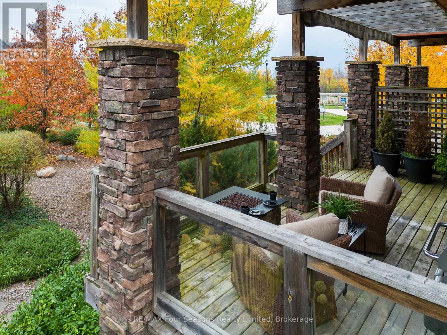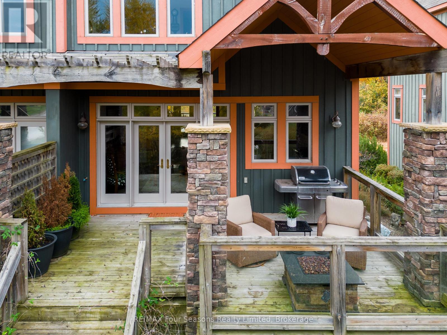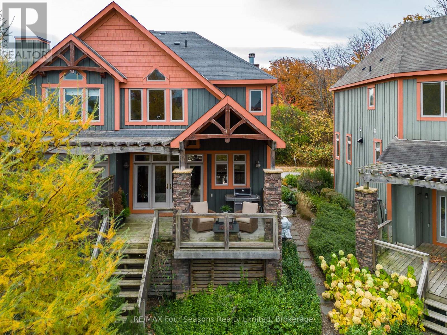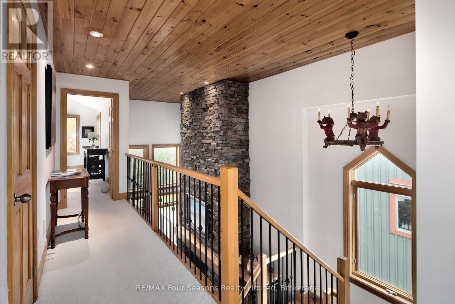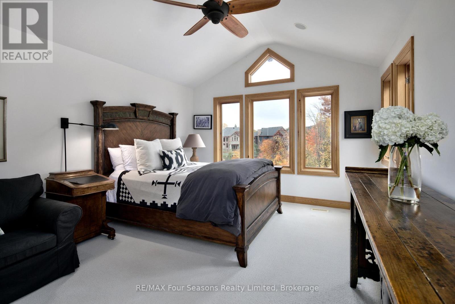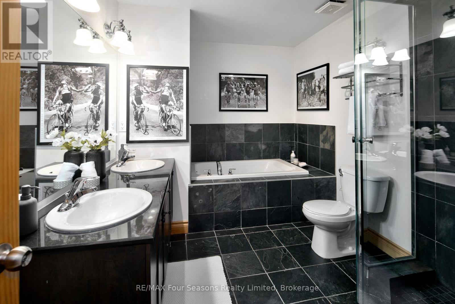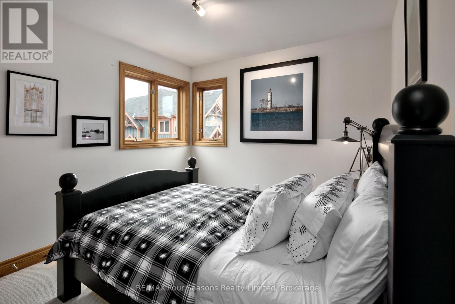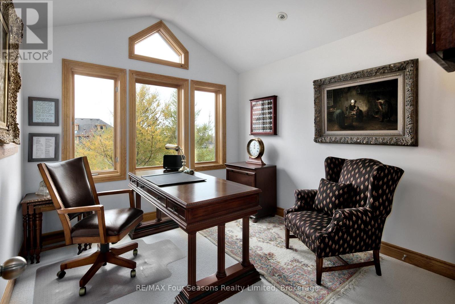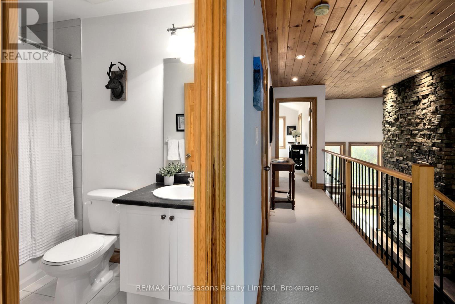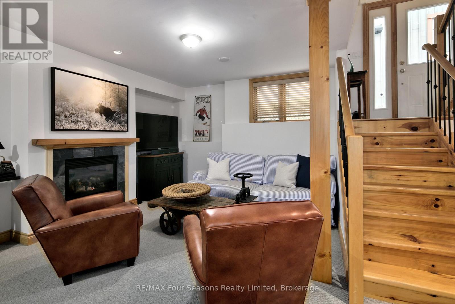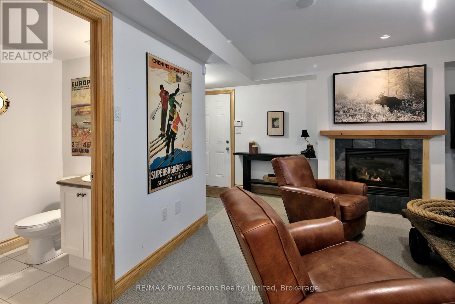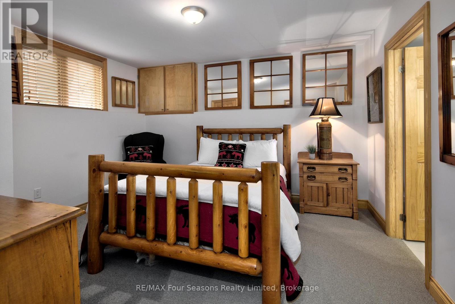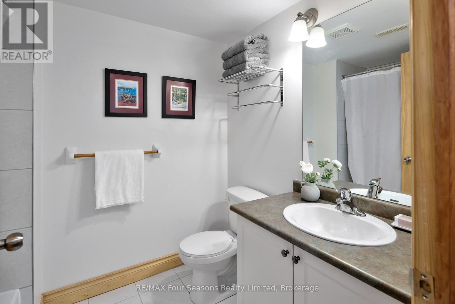57 - 204 Blueski George Crescent Blue Mountains, Ontario L9V 0V4
$1,259,000Maintenance, Parcel of Tied Land
$189 Monthly
Maintenance, Parcel of Tied Land
$189 MonthlyNestled in desirable Sierra Woodlands, this beautiful semi-detached chalet offers a unique blend of rustic charm and modern comfort. The heart of the chalet is the impressive Great Room, showcasing stunning post and beam details, vaulted ceilings, hardwood floors and a cozy fireplace, perfect for winter evenings. The open-concept design flows seamlessly onto two expansive decks, ideal for summer entertaining or enjoying a quiet morning coffee surrounded by nature. Featuring 4 spacious bedrooms, including a primary with ensuite and another bedroom with ensuite on the lower level, this home is perfect for family living or hosting guests. The lower level has a family room with a gas fireplace, enhancing the warm and inviting atmosphere. Additional features include a 2-car garage with inside entry and access to a seasonal pool and tennis courts across the street, which is perfect for enjoying the warmer months. Located just a stone's throw from Craigleith and Alpine ski clubs, and a short distance to Blue Mountain village and Northwinds Beach. Offering year-round outdoor activities and stunning natural surroundings, this is the perfect retreat for anyone seeking a blend of adventure and relaxation. Don't miss the opportunity to own this unique Sierra Woodlands gem! (POTL - monthly fee $360 incl. seasonal pool, landscaping, snow removal.) (id:42776)
Property Details
| MLS® Number | X12077423 |
| Property Type | Single Family |
| Community Name | Blue Mountains |
| Amenities Near By | Park, Public Transit, Ski Area |
| Community Features | School Bus |
| Features | Wooded Area |
| Parking Space Total | 3 |
| Pool Type | Outdoor Pool |
| Structure | Deck |
Building
| Bathroom Total | 4 |
| Bedrooms Above Ground | 4 |
| Bedrooms Total | 4 |
| Age | 16 To 30 Years |
| Amenities | Fireplace(s) |
| Appliances | Water Heater, Water Meter, Central Vacuum, Dishwasher, Dryer, Garage Door Opener, Microwave, Hood Fan, Stove, Washer, Window Coverings, Wine Fridge, Refrigerator |
| Architectural Style | Chalet |
| Basement Development | Finished |
| Basement Features | Walk Out |
| Basement Type | Full (finished) |
| Construction Style Attachment | Semi-detached |
| Cooling Type | Central Air Conditioning |
| Exterior Finish | Wood, Stone |
| Fireplace Present | Yes |
| Fireplace Total | 2 |
| Flooring Type | Hardwood |
| Foundation Type | Concrete |
| Half Bath Total | 1 |
| Heating Fuel | Natural Gas |
| Heating Type | Forced Air |
| Size Interior | 2,000 - 2,500 Ft2 |
| Type | House |
| Utility Water | Municipal Water |
Parking
| Attached Garage | |
| Garage | |
| Shared |
Land
| Acreage | No |
| Land Amenities | Park, Public Transit, Ski Area |
| Landscape Features | Landscaped |
| Sewer | Sanitary Sewer |
| Size Depth | 25.3 M |
| Size Frontage | 9.47 M |
| Size Irregular | 9.5 X 25.3 M |
| Size Total Text | 9.5 X 25.3 M |
Rooms
| Level | Type | Length | Width | Dimensions |
|---|---|---|---|---|
| Second Level | Primary Bedroom | 4.27 m | 3.66 m | 4.27 m x 3.66 m |
| Second Level | Bathroom | Measurements not available | ||
| Second Level | Bedroom 2 | 3.2 m | 3.05 m | 3.2 m x 3.05 m |
| Second Level | Bedroom 3 | 3.05 m | 2.9 m | 3.05 m x 2.9 m |
| Second Level | Bathroom | Measurements not available | ||
| Lower Level | Family Room | 4.27 m | 3.66 m | 4.27 m x 3.66 m |
| Lower Level | Bathroom | Measurements not available | ||
| Lower Level | Bedroom 4 | 4.01 m | 3.66 m | 4.01 m x 3.66 m |
| Lower Level | Bathroom | Measurements not available | ||
| Main Level | Kitchen | 3.81 m | 3.78 m | 3.81 m x 3.78 m |
| Main Level | Dining Room | 3.78 m | 3.05 m | 3.78 m x 3.05 m |
| Main Level | Great Room | 6.05 m | 4.77 m | 6.05 m x 4.77 m |
Utilities
| Cable | Installed |
| Sewer | Installed |

67 First St.
Collingwood, Ontario L9Y 1A2
(705) 445-8500
(705) 445-0589
www.remaxcollingwood.com/

67 First St.
Collingwood, Ontario L9Y 1A2
(705) 445-8500
(705) 445-0589
www.remaxcollingwood.com/
Contact Us
Contact us for more information

