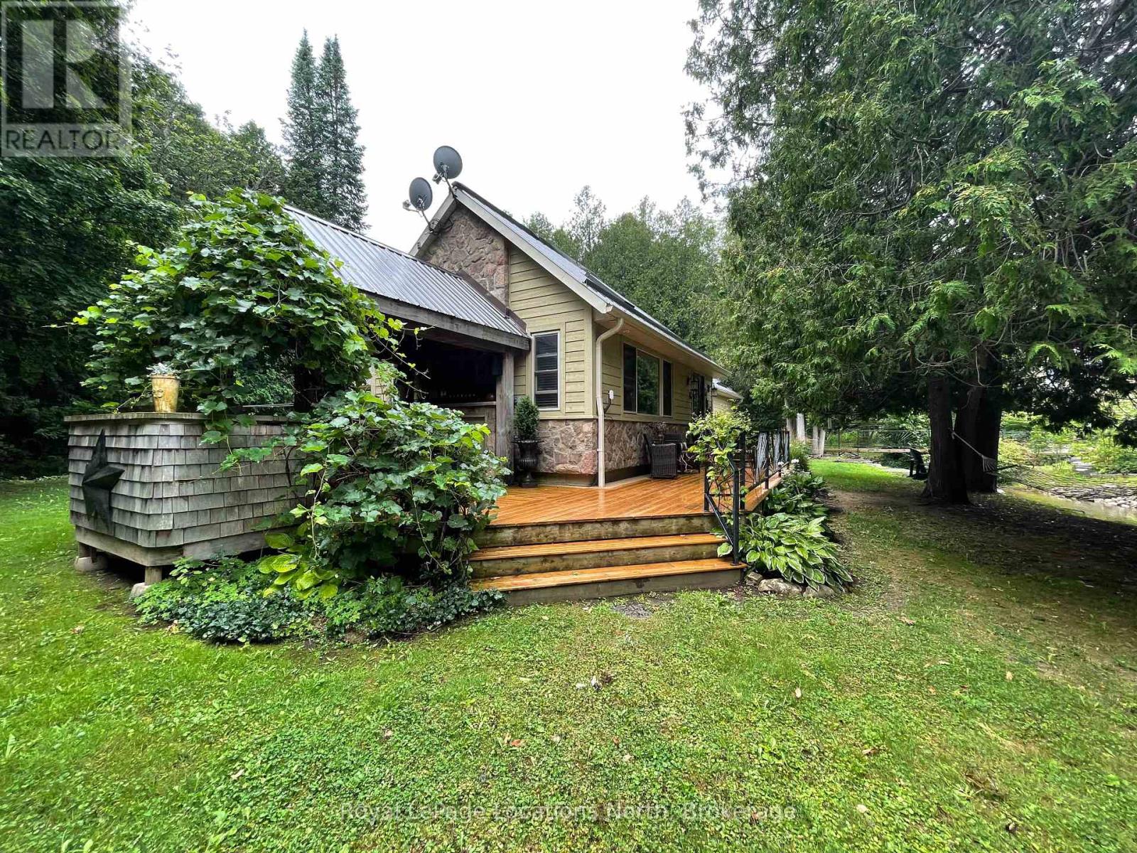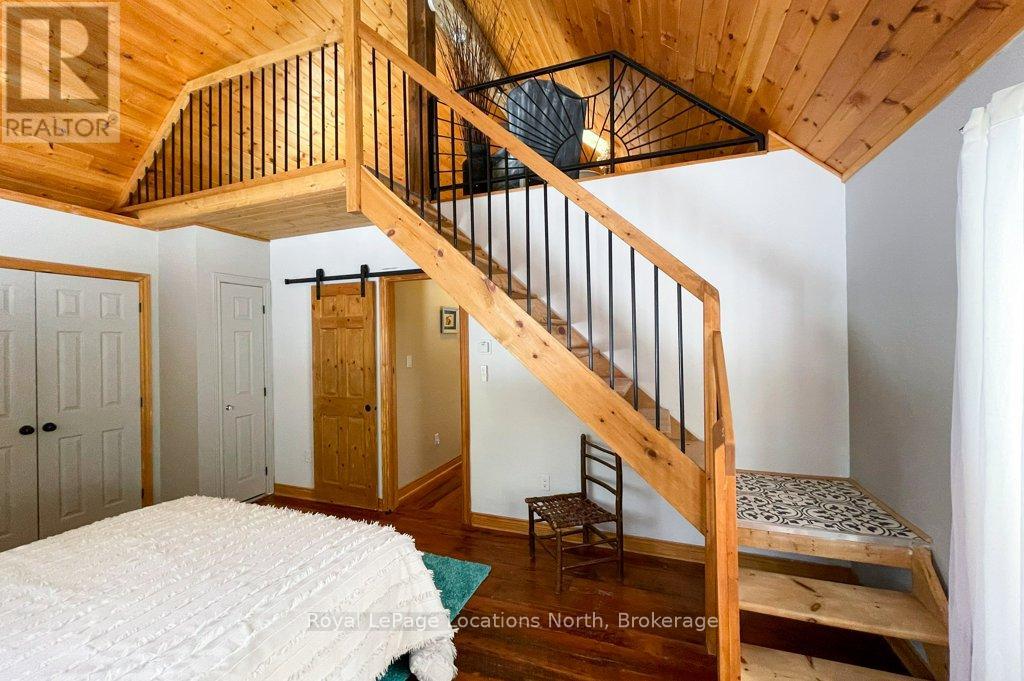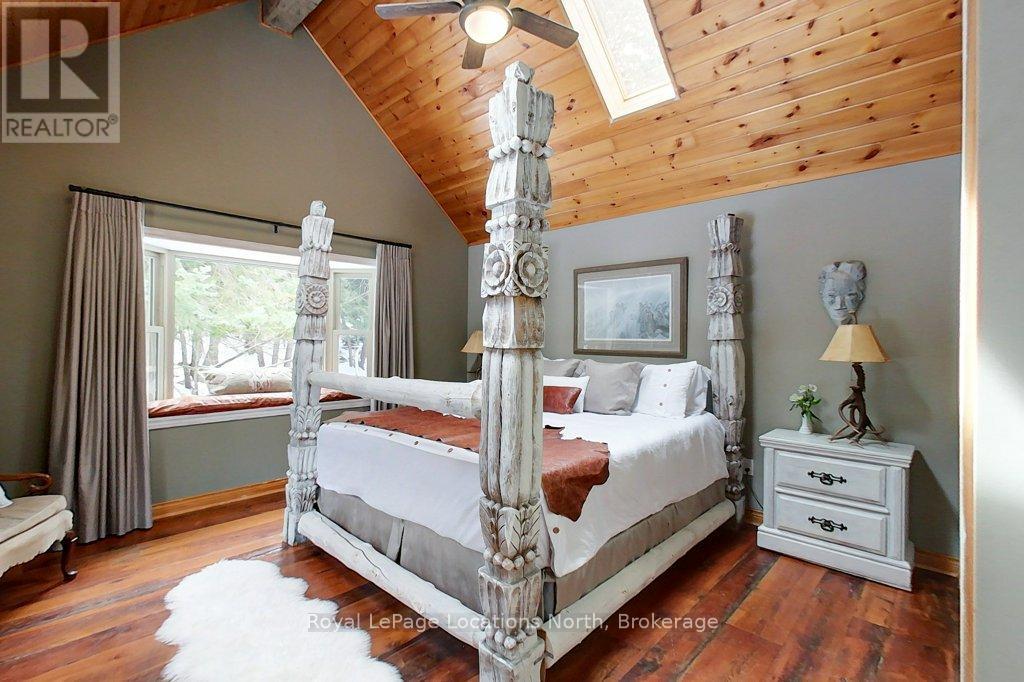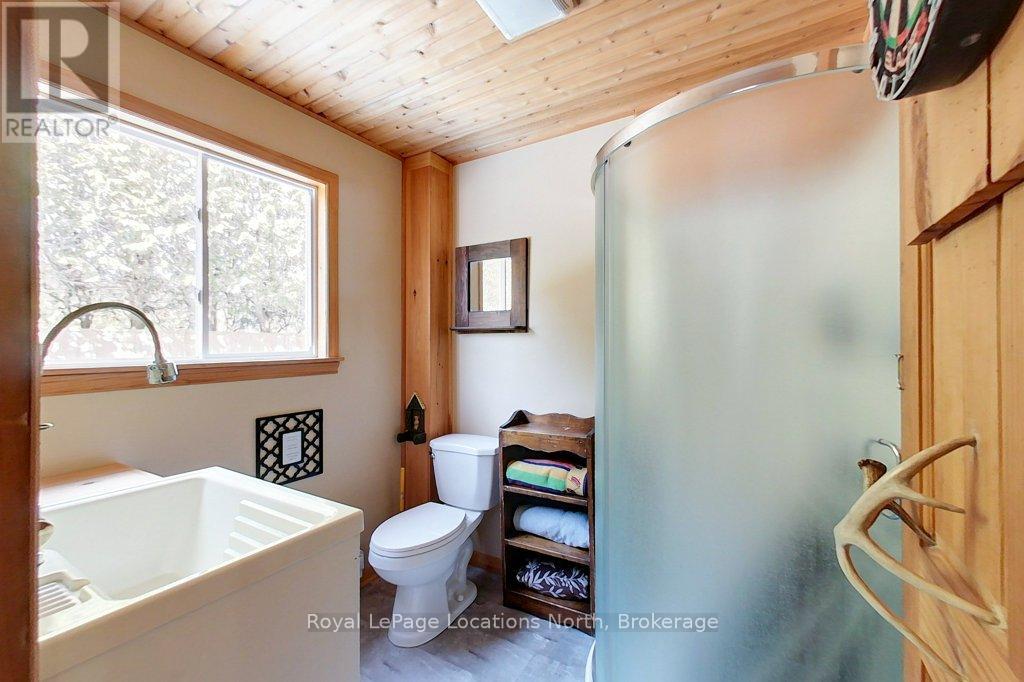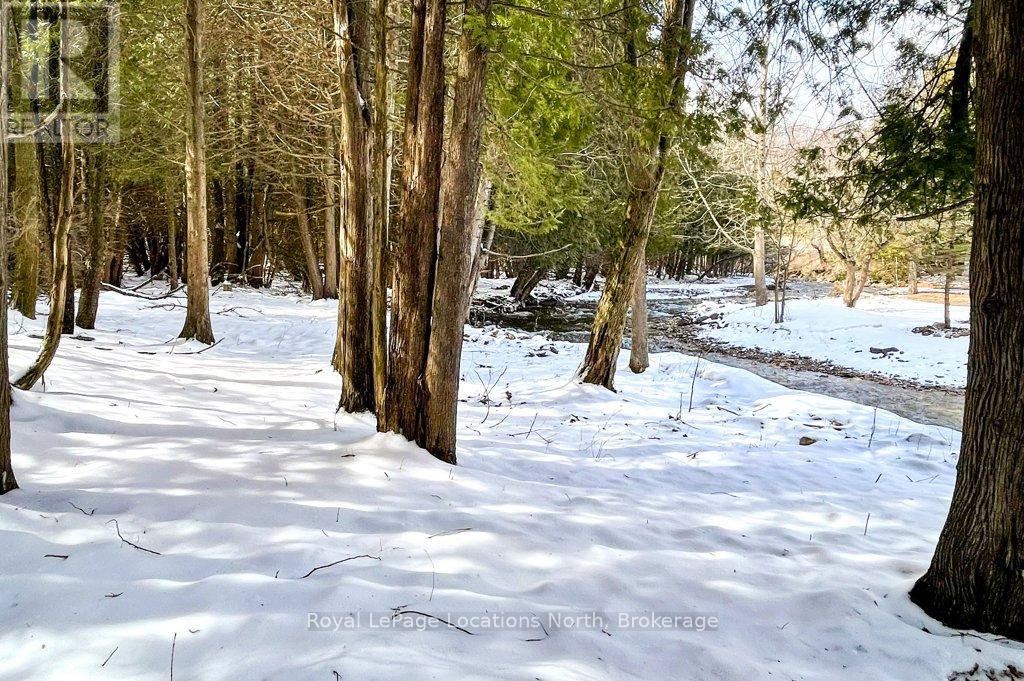9265 County 9 Road Clearview, Ontario L0M 1G0
$1,950,000
Once 2 riverfront properties, now merged to 1 private retreat, The River House offers over 3100 sf of living space with a main house, guest cottage, bunkie, & double-car garage with large loft. Just outside Creemore, the Noisy River winds through, creating an inspiring setting. The guest house, once a recording studio, still carries that artistic energy designed to embrace its surroundings, the 3-bed, 2-bath main house is filled with natural light and the sounds of the river. The open-concept kitchen, dining, and living areas feature stunning river views, barn board hickory floors, and exposed barn beams. Polished stone countertops and in-floor heating add refinement, while a fireplace sets the mood for cozy evenings. The primary bedroom has a spa-like ensuite where a clawfoot tub sits beneath a skylight, ideal for stargazing after a day on the slopes or trails. The guest house offers a loft bedroom, 3-piece bath, and a balcony overlooking the river. Perfect for guests, entertaining, or potentially an in-law suite. The insulated 2-car garage includes a finished loft, ideal as a studio, gym, or workspace. The main level has a woodstove, closed flame heater and the makings for a great workshop. The garage is big enough for the larger toys; snowmobile, antique cars, motorcycles, road bikes etc. Enjoy coffee by the water, afternoons on the trails, or evenings under the stars, steps from the Bruce Trail, Noisy River Provincial Park, and minutes to Devils Glen Ski Club. The property includes membership to the Noisy River Trout Fishing Club and access to top-tier fishing. With proven rental income, this property thrives as a ski season rental for added income Just 1hr30 min from Toronto, a short drive to quaint Creemore which is home to Creemore Springs Brewery, Michelin-starred The Pine. Minutes to the private ski clubs, Mad River golf and Collingwood. This property is a true gem and needs to be seen in person. (id:42776)
Property Details
| MLS® Number | S12076751 |
| Property Type | Single Family |
| Community Name | Rural Clearview |
| Community Features | Fishing |
| Easement | Unknown, None |
| Features | Irregular Lot Size, Conservation/green Belt, Lighting, Country Residential, Guest Suite, Sump Pump |
| Parking Space Total | 12 |
| Structure | Deck, Patio(s), Outbuilding, Shed, Shed, Workshop |
| View Type | River View, Valley View, View Of Water, Direct Water View |
| Water Front Type | Waterfront |
Building
| Bathroom Total | 3 |
| Bedrooms Above Ground | 3 |
| Bedrooms Below Ground | 1 |
| Bedrooms Total | 4 |
| Age | 16 To 30 Years |
| Amenities | Fireplace(s) |
| Appliances | Barbeque, Garage Door Opener Remote(s), Water Heater - Tankless, Water Purifier, Dishwasher, Dryer, Oven, Washer, Refrigerator |
| Basement Type | Crawl Space |
| Cooling Type | Central Air Conditioning, Air Exchanger |
| Exterior Finish | Stone, Wood |
| Fireplace Present | Yes |
| Fireplace Total | 3 |
| Fixture | Tv Antenna |
| Foundation Type | Poured Concrete |
| Half Bath Total | 1 |
| Heating Fuel | Propane |
| Heating Type | Radiant Heat |
| Stories Total | 2 |
| Size Interior | 3,000 - 3,500 Ft2 |
| Type | House |
Parking
| Detached Garage | |
| Garage |
Land
| Access Type | Year-round Access |
| Acreage | Yes |
| Fence Type | Partially Fenced, Fenced Yard |
| Landscape Features | Landscaped |
| Sewer | Septic System |
| Size Depth | 269 Ft |
| Size Frontage | 337 Ft ,10 In |
| Size Irregular | 337.9 X 269 Ft |
| Size Total Text | 337.9 X 269 Ft|2 - 4.99 Acres |
| Surface Water | River/stream |
Utilities
| Cable | Available |
https://www.realtor.ca/real-estate/28154188/9265-county-9-road-clearview-rural-clearview

112 Hurontario St
Collingwood, Ontario L9Y 2L8
(705) 445-5520
(705) 445-1545
locationsnorth.com/
Contact Us
Contact us for more information



