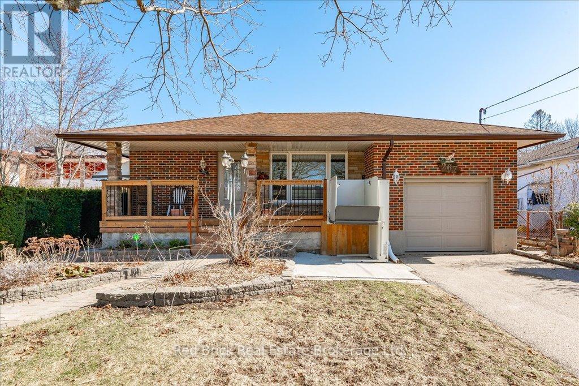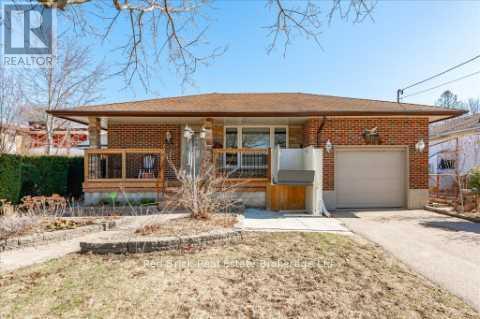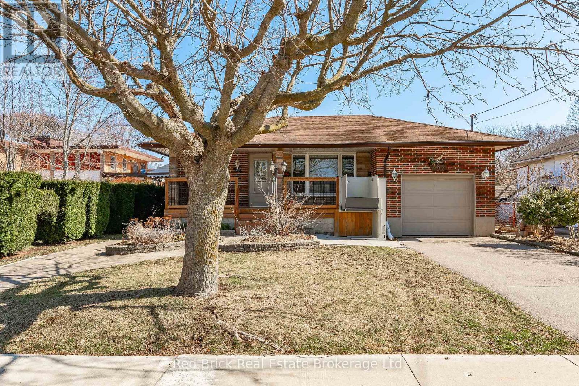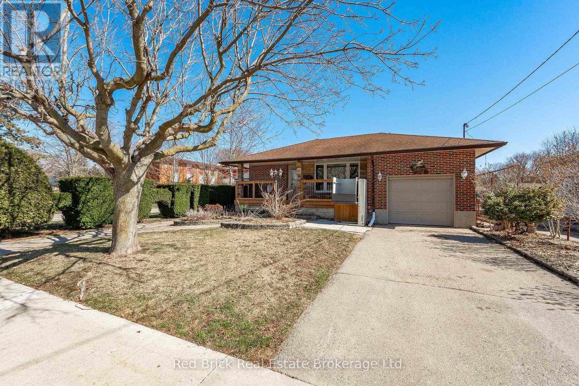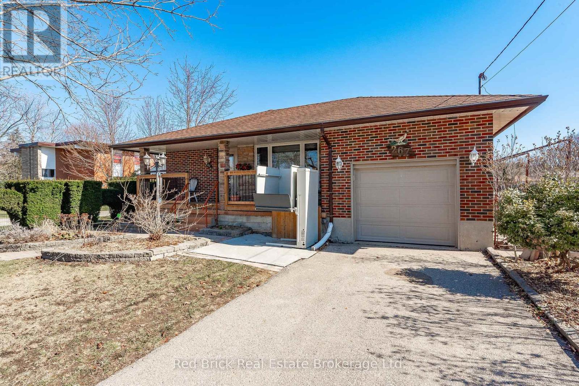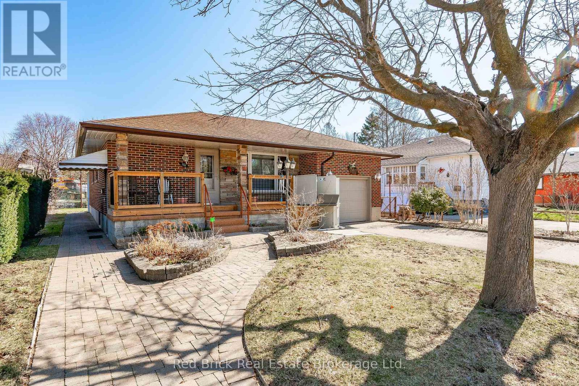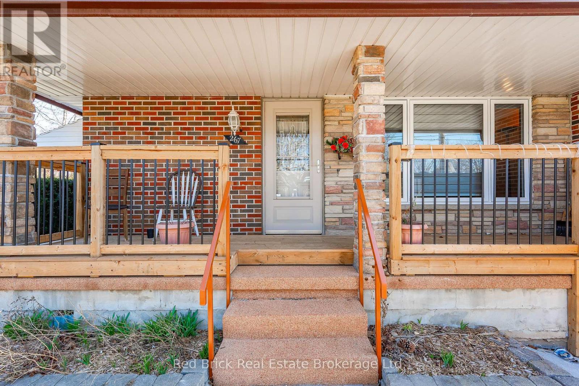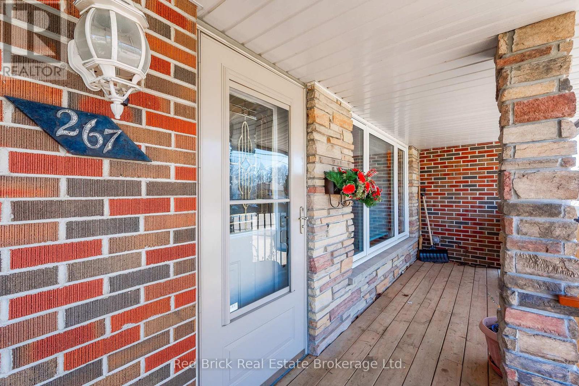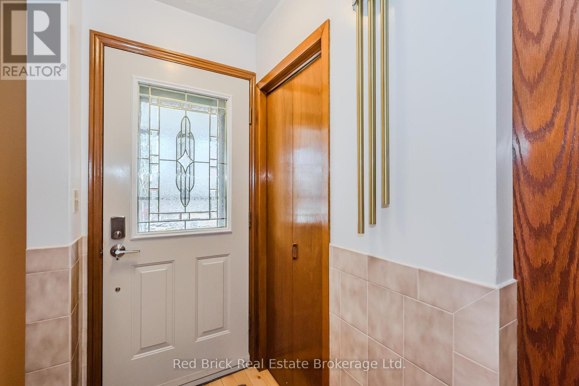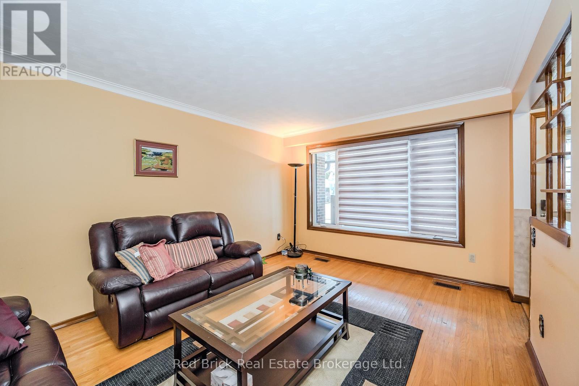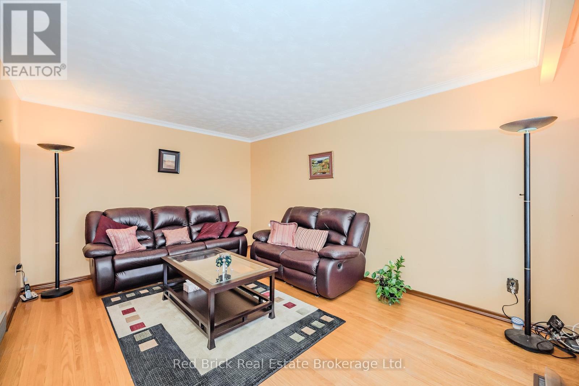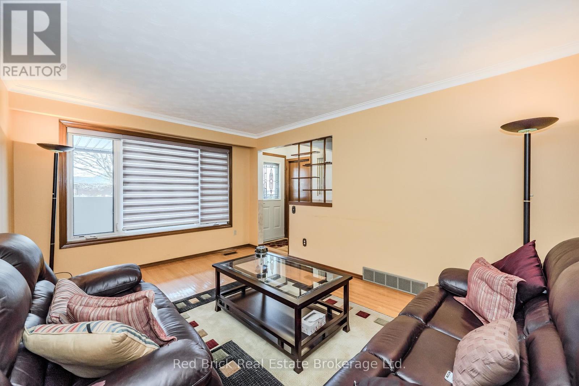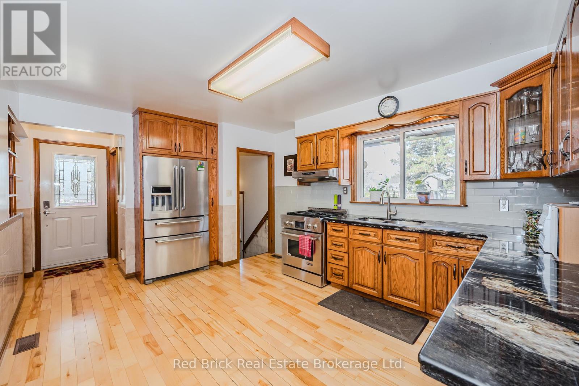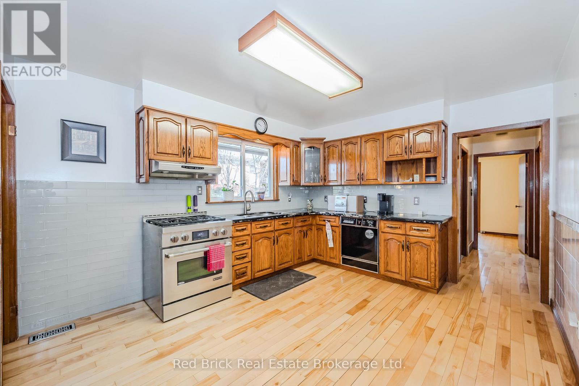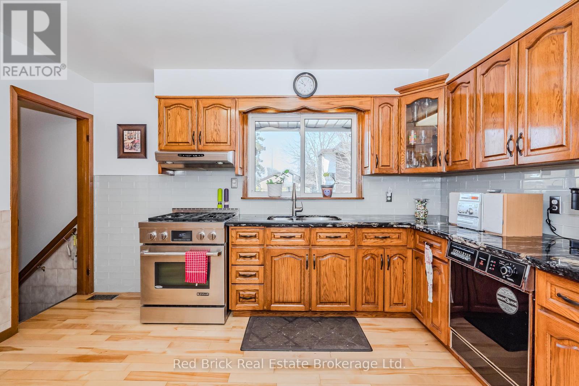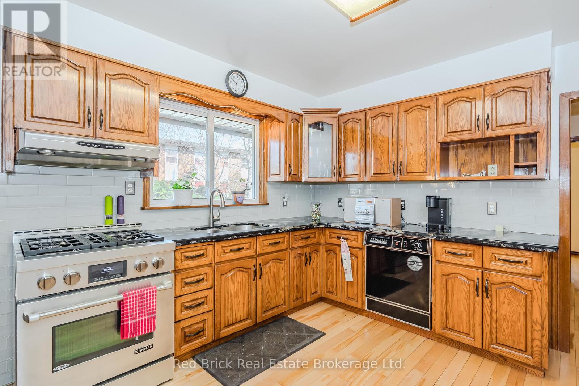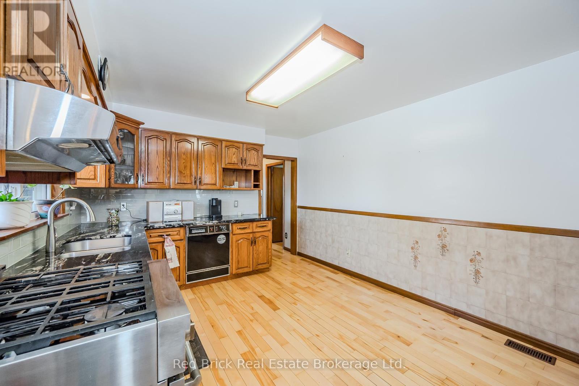267 Metcalfe Street Guelph, Ontario N1E 4Y8
$845,500
LOCATION: Welcome to your family-friendly brick bungalow in the friendly neighborhood close to shopping, hospital, schools, church, plus more. Two bedrooms plus an office and a lovely sunroom with a gas fireplace and hot tub for your time to relax after a hard day at the office. Main floor features new cupboards, granite countertop, original hardwood floors, plaster construction. New 4 pc. bath with ceramic heated floors. Basement finished with family room, fireplace, central vacuum plus a room that could be used as a bedroom. Single attached garage. The home is equipped with accessibility lifts. (id:42776)
Property Details
| MLS® Number | X12077320 |
| Property Type | Single Family |
| Community Name | General Hospital |
| Amenities Near By | Public Transit, Schools, Place Of Worship |
| Community Features | School Bus |
| Equipment Type | Water Heater |
| Features | Flat Site, Wheelchair Access, Gazebo |
| Parking Space Total | 3 |
| Rental Equipment Type | Water Heater |
| Structure | Shed |
Building
| Bathroom Total | 2 |
| Bedrooms Above Ground | 4 |
| Bedrooms Total | 4 |
| Age | 31 To 50 Years |
| Amenities | Fireplace(s) |
| Appliances | Water Softener, Central Vacuum, Dishwasher, Dryer, Freezer, Stove, Washer, Refrigerator |
| Architectural Style | Bungalow |
| Basement Development | Finished |
| Basement Type | Full (finished) |
| Construction Style Attachment | Detached |
| Cooling Type | Central Air Conditioning |
| Exterior Finish | Brick |
| Fire Protection | Smoke Detectors |
| Fireplace Present | Yes |
| Fireplace Total | 2 |
| Foundation Type | Block |
| Half Bath Total | 1 |
| Heating Fuel | Natural Gas |
| Heating Type | Forced Air |
| Stories Total | 1 |
| Size Interior | 1,100 - 1,500 Ft2 |
| Type | House |
| Utility Water | Municipal Water |
Parking
| Attached Garage | |
| Garage |
Land
| Acreage | No |
| Land Amenities | Public Transit, Schools, Place Of Worship |
| Landscape Features | Landscaped |
| Sewer | Sanitary Sewer |
| Size Depth | 110 Ft |
| Size Frontage | 50 Ft |
| Size Irregular | 50 X 110 Ft |
| Size Total Text | 50 X 110 Ft |
| Zoning Description | R1b |
Rooms
| Level | Type | Length | Width | Dimensions |
|---|---|---|---|---|
| Basement | Cold Room | 7.11 m | 1 m | 7.11 m x 1 m |
| Basement | Laundry Room | 2.43 m | 5.72 m | 2.43 m x 5.72 m |
| Basement | Family Room | 4.42 m | 6.3 m | 4.42 m x 6.3 m |
| Basement | Bedroom 3 | 4.05 m | 4.41 m | 4.05 m x 4.41 m |
| Basement | Utility Room | 2.83 m | 5.01 m | 2.83 m x 5.01 m |
| Main Level | Kitchen | 3.45 m | 4.93 m | 3.45 m x 4.93 m |
| Main Level | Bathroom | 2.33 m | 3.33 m | 2.33 m x 3.33 m |
| Main Level | Living Room | 3.44 m | 4.76 m | 3.44 m x 4.76 m |
| Main Level | Primary Bedroom | 3.44 m | 3.76 m | 3.44 m x 3.76 m |
| Main Level | Bedroom 2 | 3.45 m | 2.62 m | 3.45 m x 2.62 m |
| Main Level | Office | 3.45 m | 2.65 m | 3.45 m x 2.65 m |
| Main Level | Sunroom | 7.29 m | 3.38 m | 7.29 m x 3.38 m |
Utilities
| Cable | Installed |
| Electricity | Installed |
| Sewer | Installed |

101a-160 Macdonell Street
Guelph, Ontario N1H 0A9
(519) 823-5328
(519) 823-5328
www.redbrickreb.com/

101a-160 Macdonell Street
Guelph, Ontario N1H 0A9
(519) 823-5328
(519) 823-5328
www.redbrickreb.com/
Contact Us
Contact us for more information

