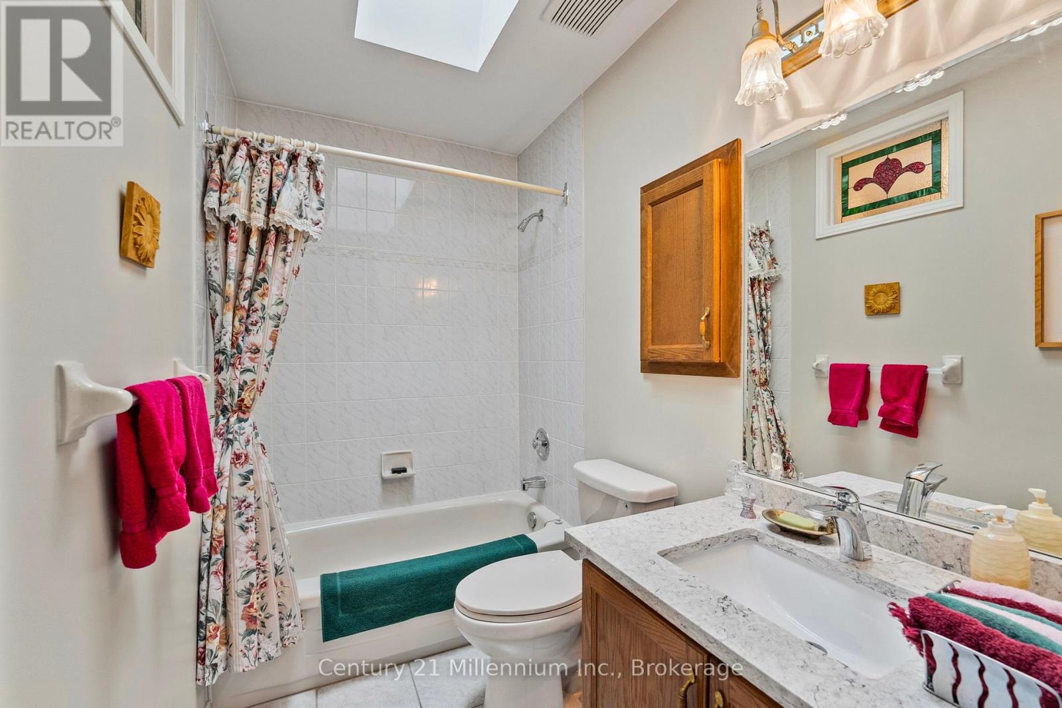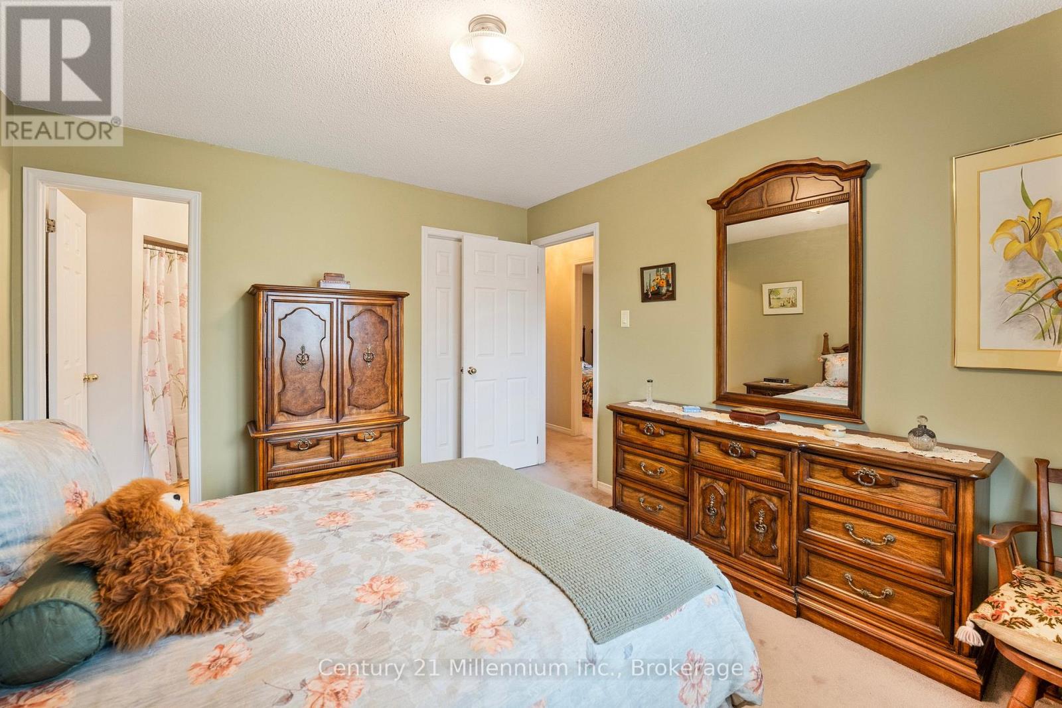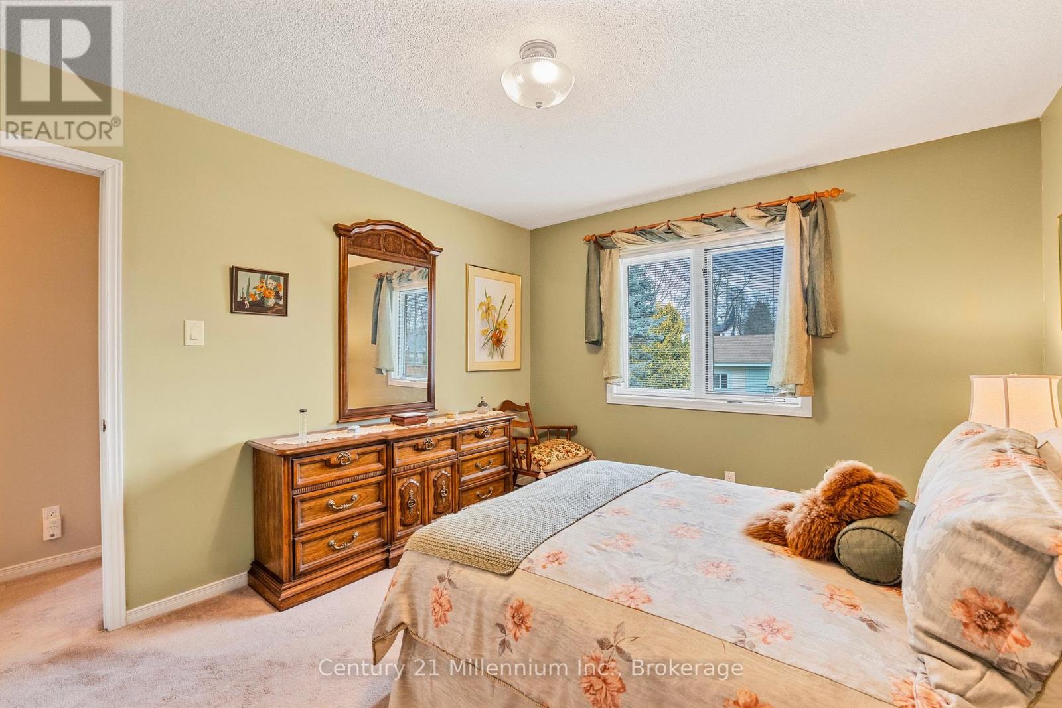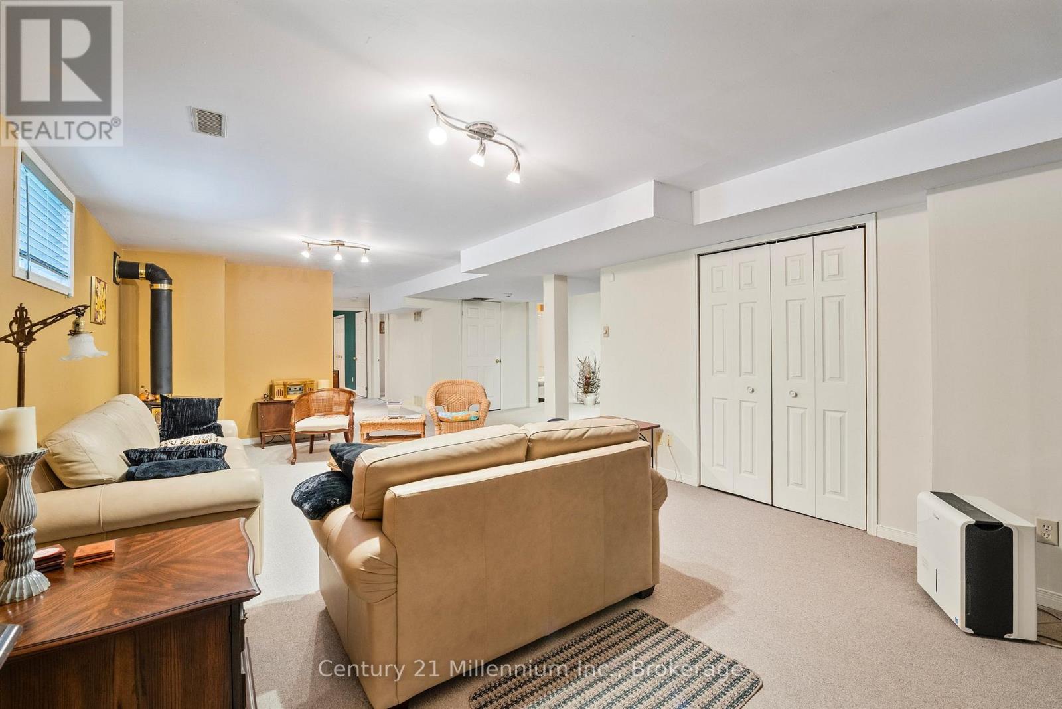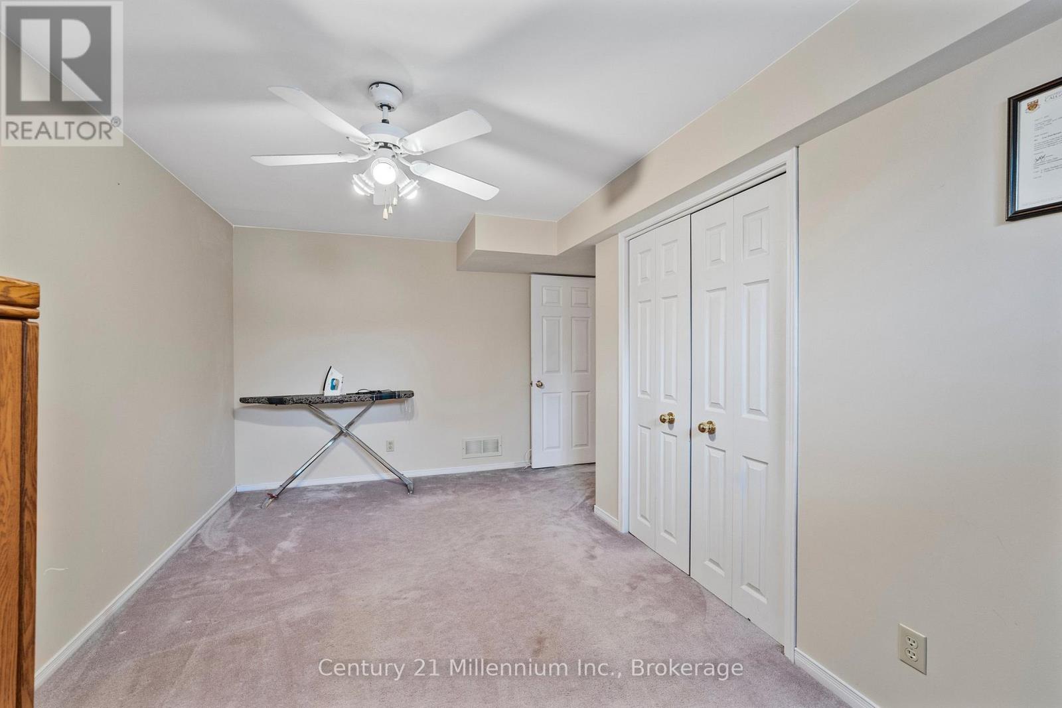28 Albert Street E New Tecumseth, Ontario L9R 1J4
$799,000
Attractive brick bungalow (1991) located in the heart of Alliston and within walking distance to shopping, restaurants, and schools. A spacious front porch leads to this welcoming 3 + 2 bedroom home featuring double-sided fireplace in the family & living rooms, eat-in kitchen with skylight, 2 + 1 bathrooms, central laundry room with garage & basement access. For the in-laws, a finished basement (1992), with 2 bedrooms, 4-piece bathroom, and finished family room (1996). The generous sized 176' deep lot with a garden shed & professionally finished gardens, and patio. Attached one-car garage with garage door opener and remote(s), and double-wide driveway for convenient parking. UPDATES: Kitchen floor (2022), Fence- back and one side (2023), Railing on the front porch (2017), Roof- (June 2020), Furnace (2014), Napoleon gas fireplace in basement (2003), Skylights(2) (2011), Eavestroughs (2012 + gutter protection) ** This is a linked property.** (id:42776)
Property Details
| MLS® Number | N12078470 |
| Property Type | Single Family |
| Community Name | Alliston |
| Amenities Near By | Hospital |
| Community Features | School Bus |
| Equipment Type | Water Heater - Gas |
| Features | Flat Site, Conservation/green Belt, Sump Pump |
| Parking Space Total | 3 |
| Rental Equipment Type | Water Heater - Gas |
| Structure | Patio(s), Porch, Shed |
Building
| Bathroom Total | 3 |
| Bedrooms Above Ground | 3 |
| Bedrooms Below Ground | 2 |
| Bedrooms Total | 5 |
| Age | 31 To 50 Years |
| Amenities | Fireplace(s) |
| Appliances | Water Heater, Dryer, Microwave, Stove, Washer, Refrigerator |
| Architectural Style | Raised Bungalow |
| Basement Development | Finished |
| Basement Features | Separate Entrance |
| Basement Type | N/a (finished) |
| Construction Style Attachment | Detached |
| Exterior Finish | Brick |
| Fire Protection | Alarm System, Smoke Detectors |
| Fireplace Present | Yes |
| Fireplace Total | 2 |
| Flooring Type | Carpeted, Tile |
| Foundation Type | Block |
| Heating Fuel | Natural Gas |
| Heating Type | Forced Air |
| Stories Total | 1 |
| Size Interior | 1,100 - 1,500 Ft2 |
| Type | House |
| Utility Water | Municipal Water |
Parking
| Attached Garage | |
| Garage |
Land
| Acreage | No |
| Fence Type | Partially Fenced, Fenced Yard |
| Land Amenities | Hospital |
| Landscape Features | Landscaped |
| Sewer | Sanitary Sewer |
| Size Depth | 176 Ft |
| Size Frontage | 32 Ft ,7 In |
| Size Irregular | 32.6 X 176 Ft |
| Size Total Text | 32.6 X 176 Ft|under 1/2 Acre |
| Zoning Description | R2 |
Rooms
| Level | Type | Length | Width | Dimensions |
|---|---|---|---|---|
| Lower Level | Bathroom | 2.1 m | 1.5 m | 2.1 m x 1.5 m |
| Lower Level | Family Room | 13.7 m | 4.2 m | 13.7 m x 4.2 m |
| Lower Level | Bedroom 4 | 5.18 m | 2.7 m | 5.18 m x 2.7 m |
| Lower Level | Bedroom 5 | 3.9 m | 3.9 m | 3.9 m x 3.9 m |
| Main Level | Living Room | 3.84 m | 3.04 m | 3.84 m x 3.04 m |
| Main Level | Dining Room | 3.84 m | 3.04 m | 3.84 m x 3.04 m |
| Main Level | Kitchen | 3.96 m | 3.35 m | 3.96 m x 3.35 m |
| Main Level | Primary Bedroom | 3.96 m | 3.35 m | 3.96 m x 3.35 m |
| Main Level | Bedroom 2 | 4.14 m | 2.8 m | 4.14 m x 2.8 m |
| Main Level | Bedroom 3 | 3.35 m | 3.04 m | 3.35 m x 3.04 m |
| Main Level | Bathroom | 2 m | 3.35 m | 2 m x 3.35 m |
| Main Level | Laundry Room | 2.8 m | 2.8 m | 2.8 m x 2.8 m |
Utilities
| Cable | Installed |
| Sewer | Installed |
https://www.realtor.ca/real-estate/28157911/28-albert-street-e-new-tecumseth-alliston-alliston
1b Market Lane Unit 2
Wasaga Beach, Ontario L9Z 0B6
(705) 429-2121
(705) 429-0406
c21m.ca/
Contact Us
Contact us for more information















