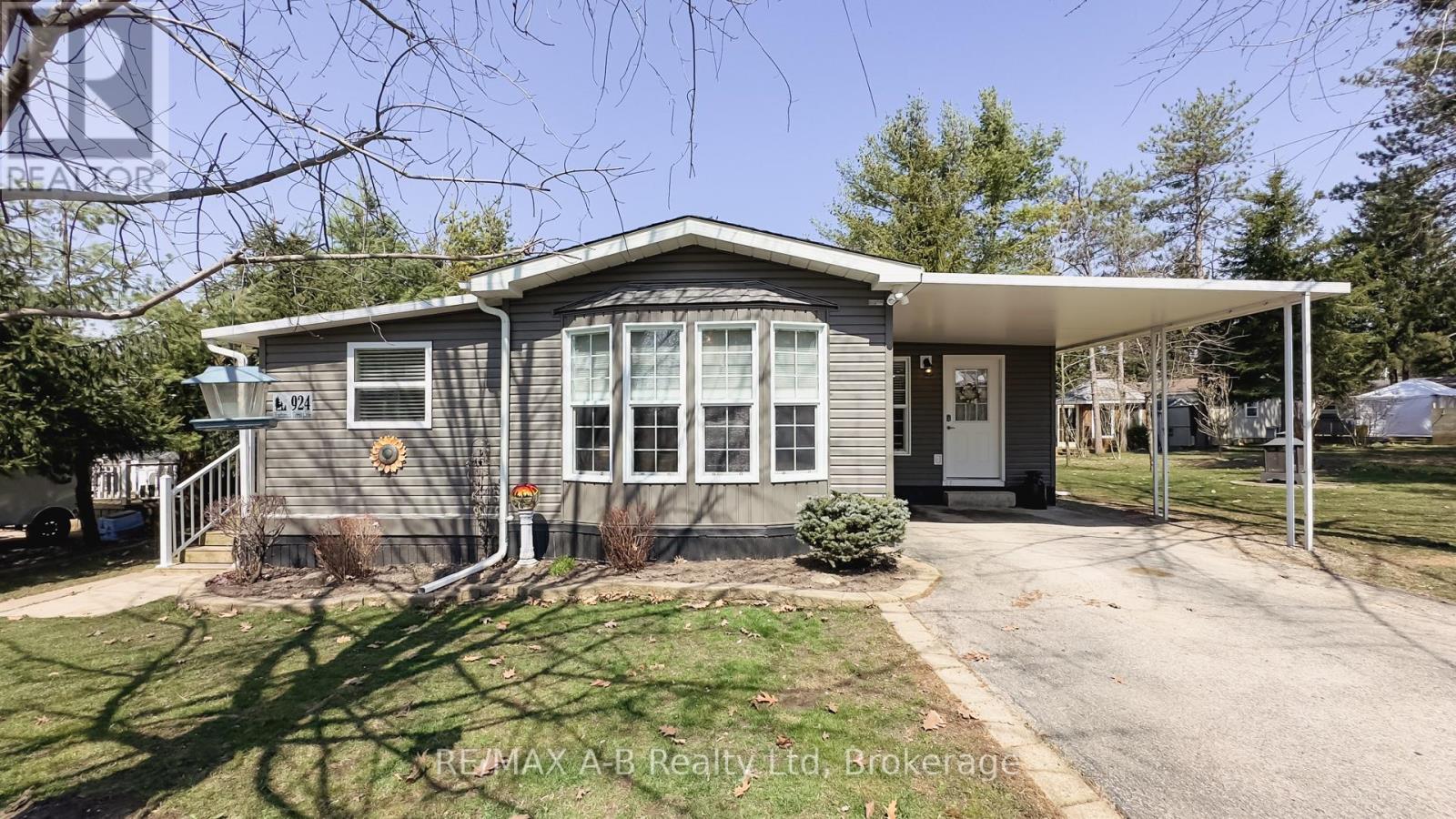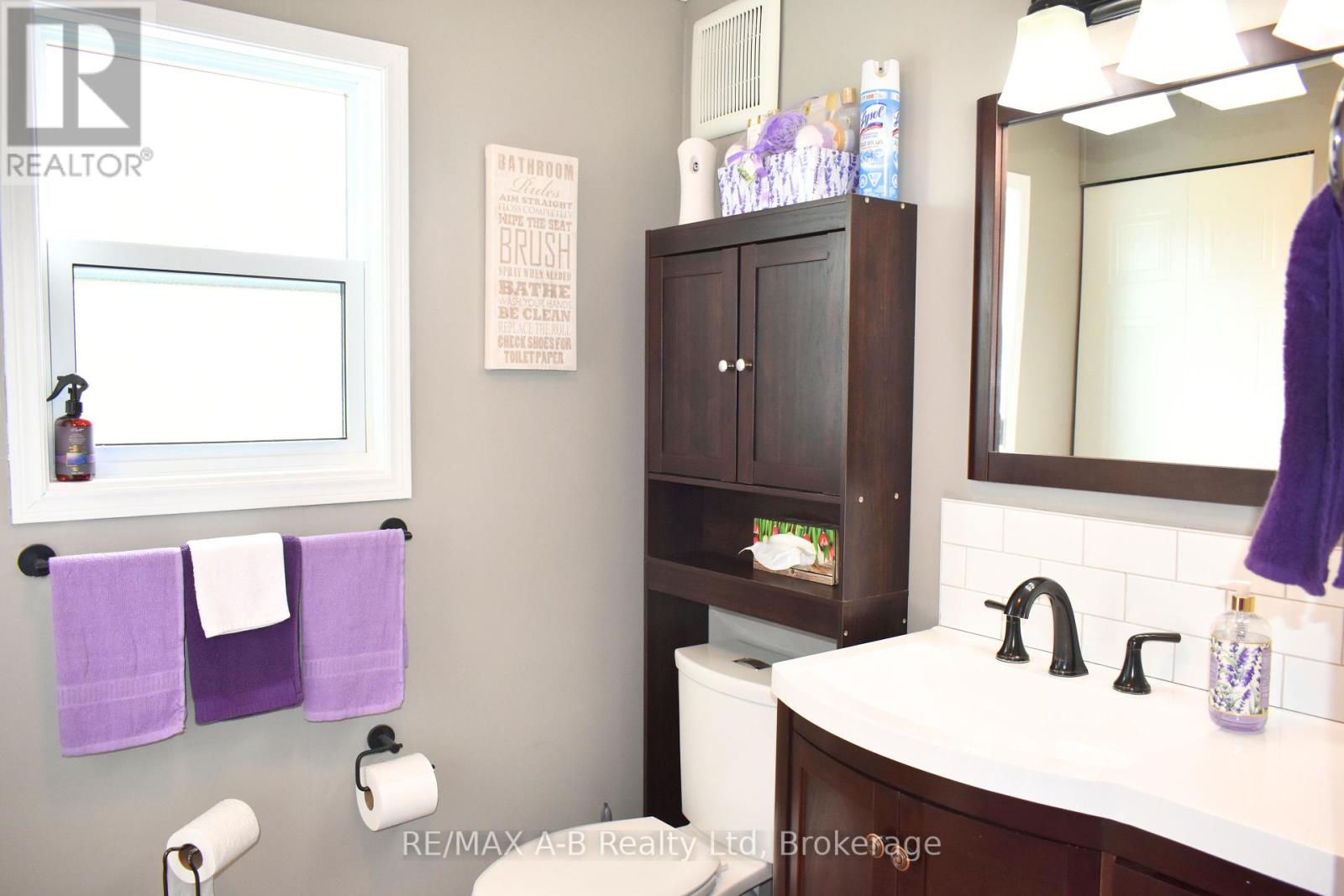924 - 316489 31st Line Zorra, Ontario N0J 1J0
$440,000
Welcome to Happy Hills Retirement Resort! Enjoy a peaceful and active community living in this 12-month village. Take advantage of the many park amenities, including controlled gate entry, mail delivery, road and grounds maintenance, a rec. hall, and an indoor heated pool. This Northlander unit has been beautifully updated and well-maintained. It features 2 bedrooms, an updated 4-piece bathroom, newly added laundry room, open concept kitchen/living space, a separate new dining area, and an additional family room. The generous kitchen comes equipped with stainless steel Samsung appliances and a beautiful island to provide additional prep space for the household chef. Stepping out the patio doors, you're welcomed by a partially covered rear deck, perfect for those warm summer evenings! If that wasn't enough the carport, new siding and recent additions are sure to impress. Don't miss your opportunity to be a part of this community. (id:42776)
Property Details
| MLS® Number | X12078994 |
| Property Type | Single Family |
| Community Name | Rural Zorra |
| Amenities Near By | Golf Nearby |
| Parking Space Total | 2 |
| Pool Type | Indoor Pool |
| Structure | Deck |
Building
| Bathroom Total | 1 |
| Bedrooms Above Ground | 2 |
| Bedrooms Total | 2 |
| Age | 16 To 30 Years |
| Appliances | Water Meter, Water Heater, Dryer, Microwave, Hood Fan, Stove, Washer, Window Coverings, Refrigerator |
| Cooling Type | Central Air Conditioning |
| Exterior Finish | Vinyl Siding |
| Fireplace Present | Yes |
| Foundation Type | Wood |
| Heating Fuel | Propane |
| Heating Type | Forced Air |
| Size Interior | 1,100 - 1,500 Ft2 |
| Type | Mobile Home |
| Utility Water | Shared Well |
Parking
| Carport | |
| No Garage |
Land
| Access Type | Private Road |
| Acreage | No |
| Land Amenities | Golf Nearby |
| Sewer | Septic System |
| Size Depth | 80 Ft |
| Size Frontage | 60 Ft |
| Size Irregular | 60 X 80 Ft |
| Size Total Text | 60 X 80 Ft|under 1/2 Acre |
| Zoning Description | Rec-7 |
Rooms
| Level | Type | Length | Width | Dimensions |
|---|---|---|---|---|
| Main Level | Living Room | 2.9 m | 3.89 m | 2.9 m x 3.89 m |
| Main Level | Kitchen | 3.91 m | 3.07 m | 3.91 m x 3.07 m |
| Main Level | Dining Room | 3.02 m | 4.78 m | 3.02 m x 4.78 m |
| Main Level | Family Room | 3.91 m | 4.75 m | 3.91 m x 4.75 m |
| Main Level | Primary Bedroom | 3.2 m | 3.38 m | 3.2 m x 3.38 m |
| Main Level | Bedroom | 2.41 m | 2.84 m | 2.41 m x 2.84 m |
| Main Level | Bathroom | 2.41 m | 2.51 m | 2.41 m x 2.51 m |
| Main Level | Laundry Room | 2.84 m | 1.98 m | 2.84 m x 1.98 m |
Utilities
| Cable | Available |
| Electricity | Available |
https://www.realtor.ca/real-estate/28159345/924-316489-31st-line-zorra-rural-zorra

Branch-194 Queen St.w. Box 2649
St. Marys, Ontario N4X 1A4
(519) 284-4720
(888) 490-5628
www.stratfordhomes.ca/

Branch-194 Queen St.w. Box 2649
St. Marys, Ontario N4X 1A4
(519) 284-4720
(888) 490-5628
www.stratfordhomes.ca/
Contact Us
Contact us for more information































