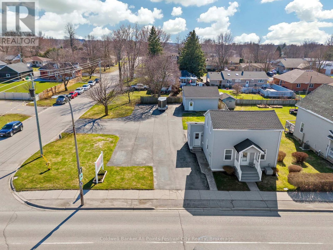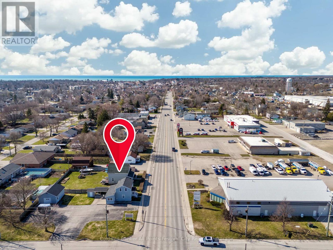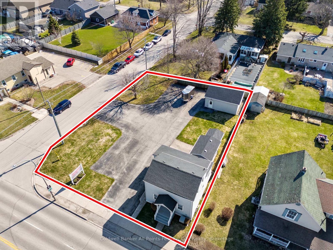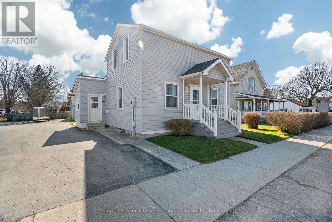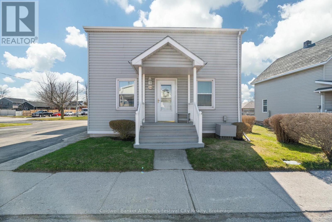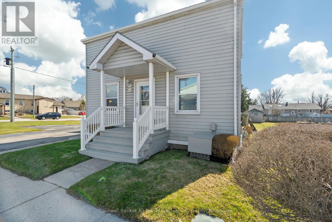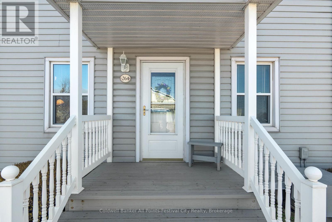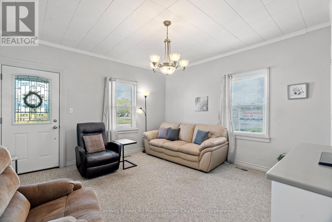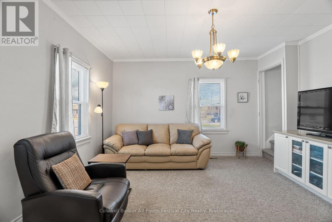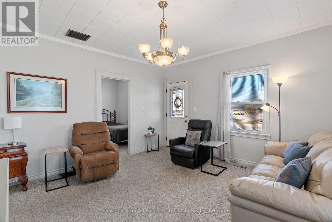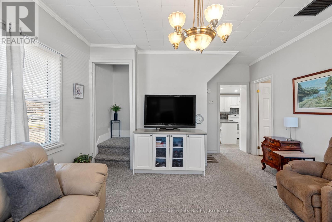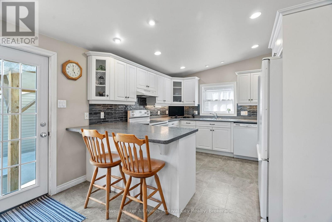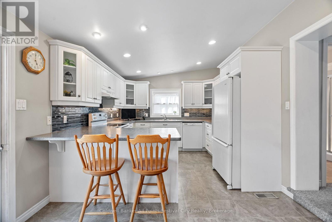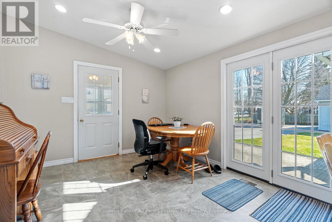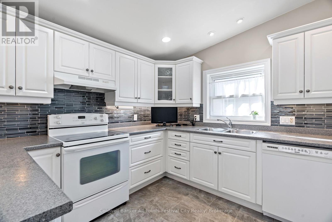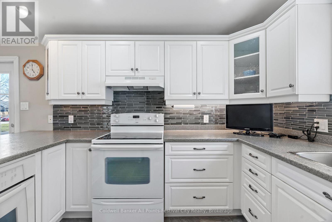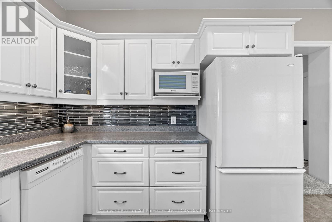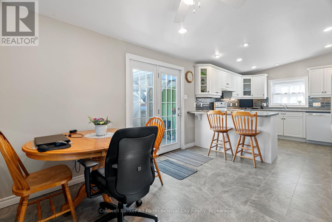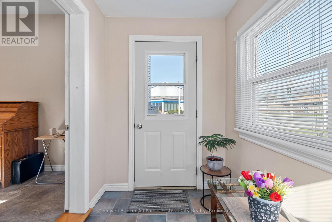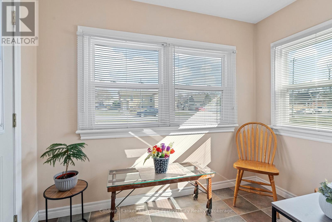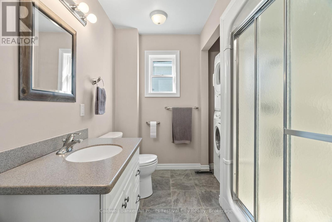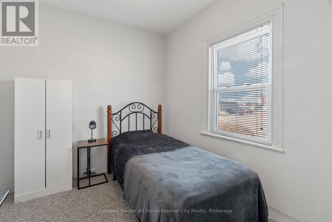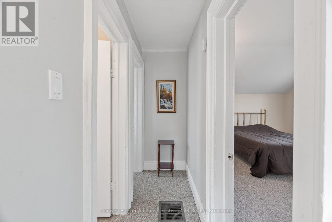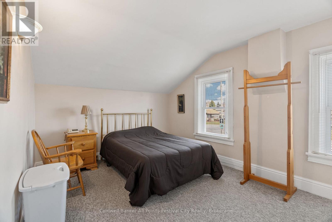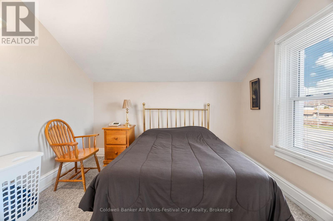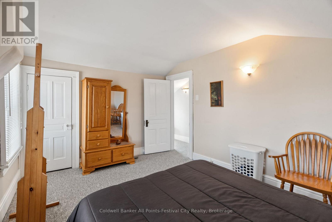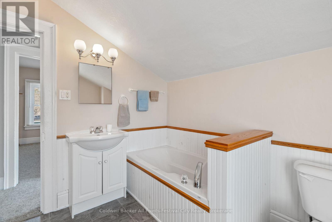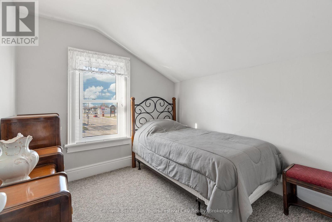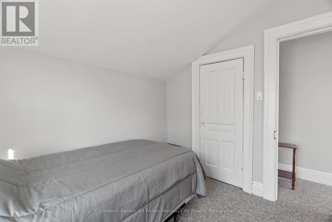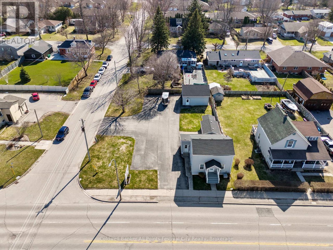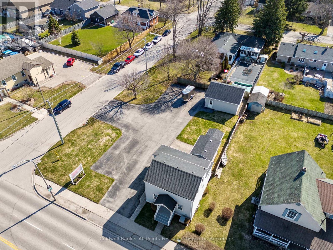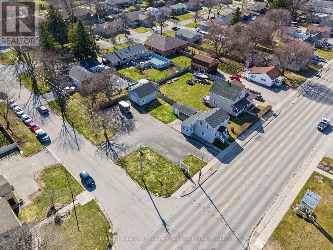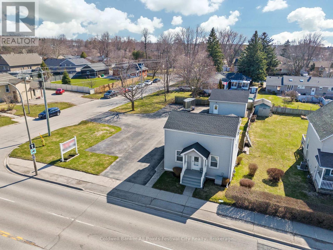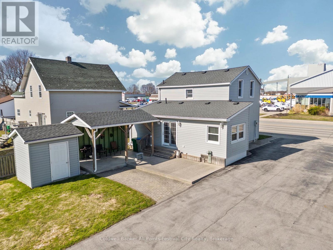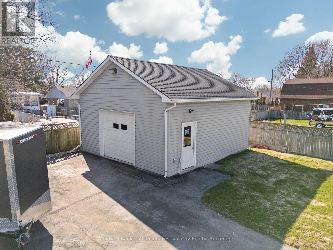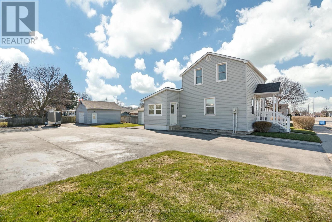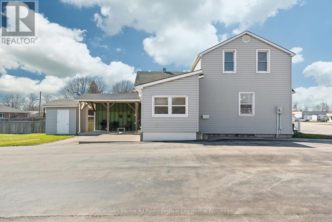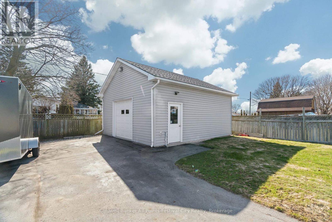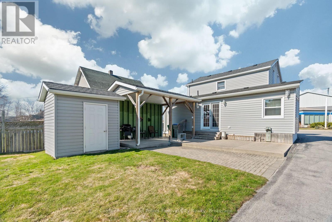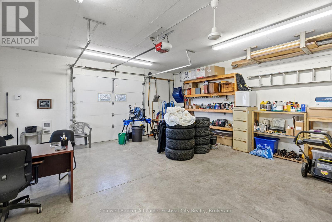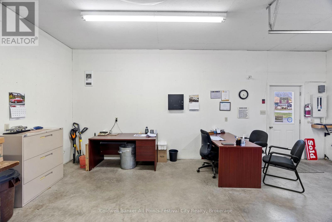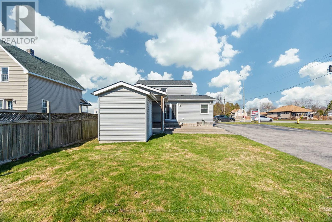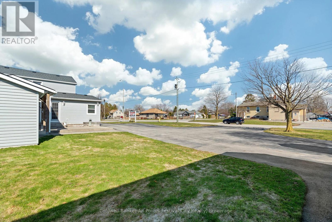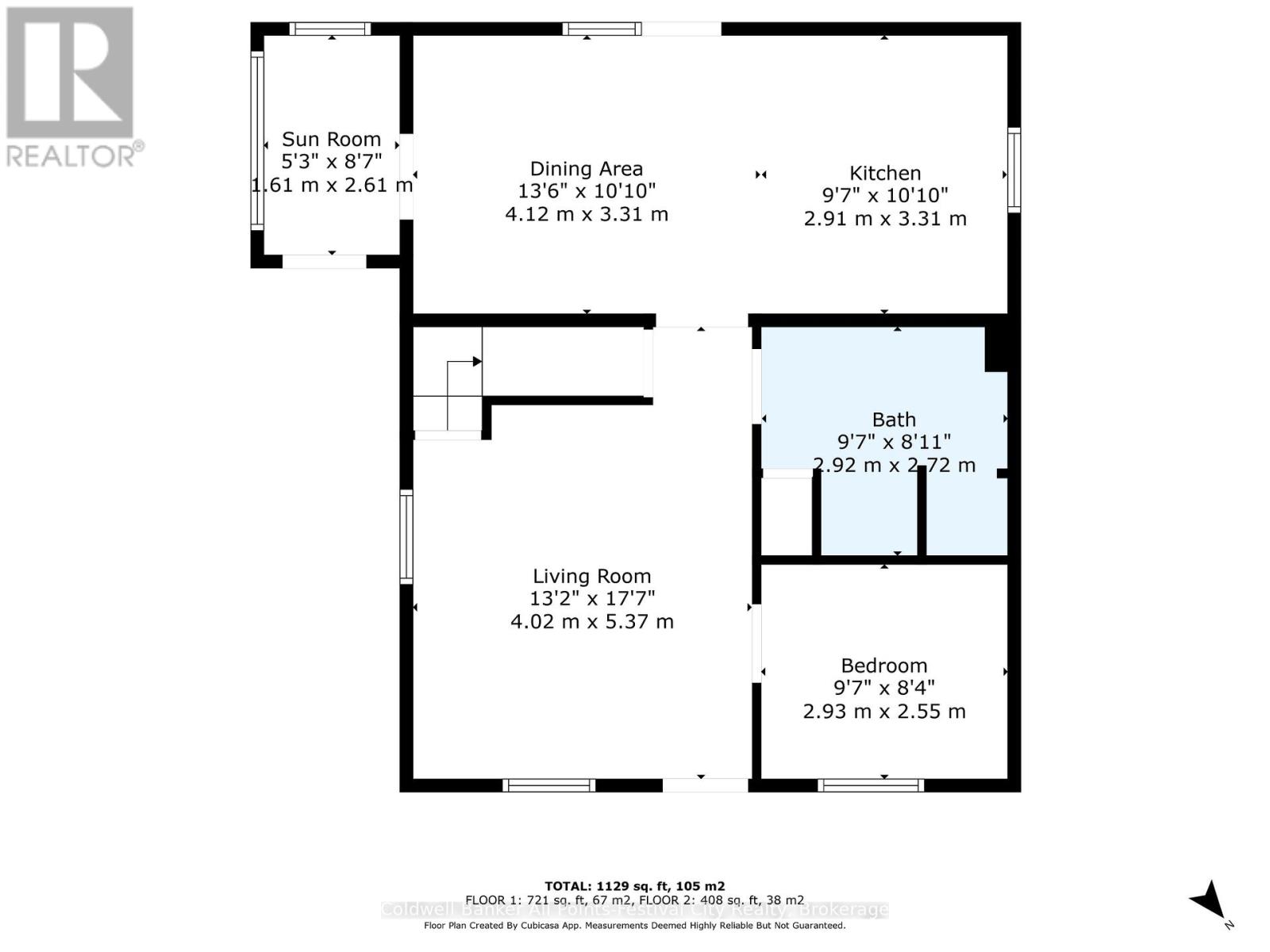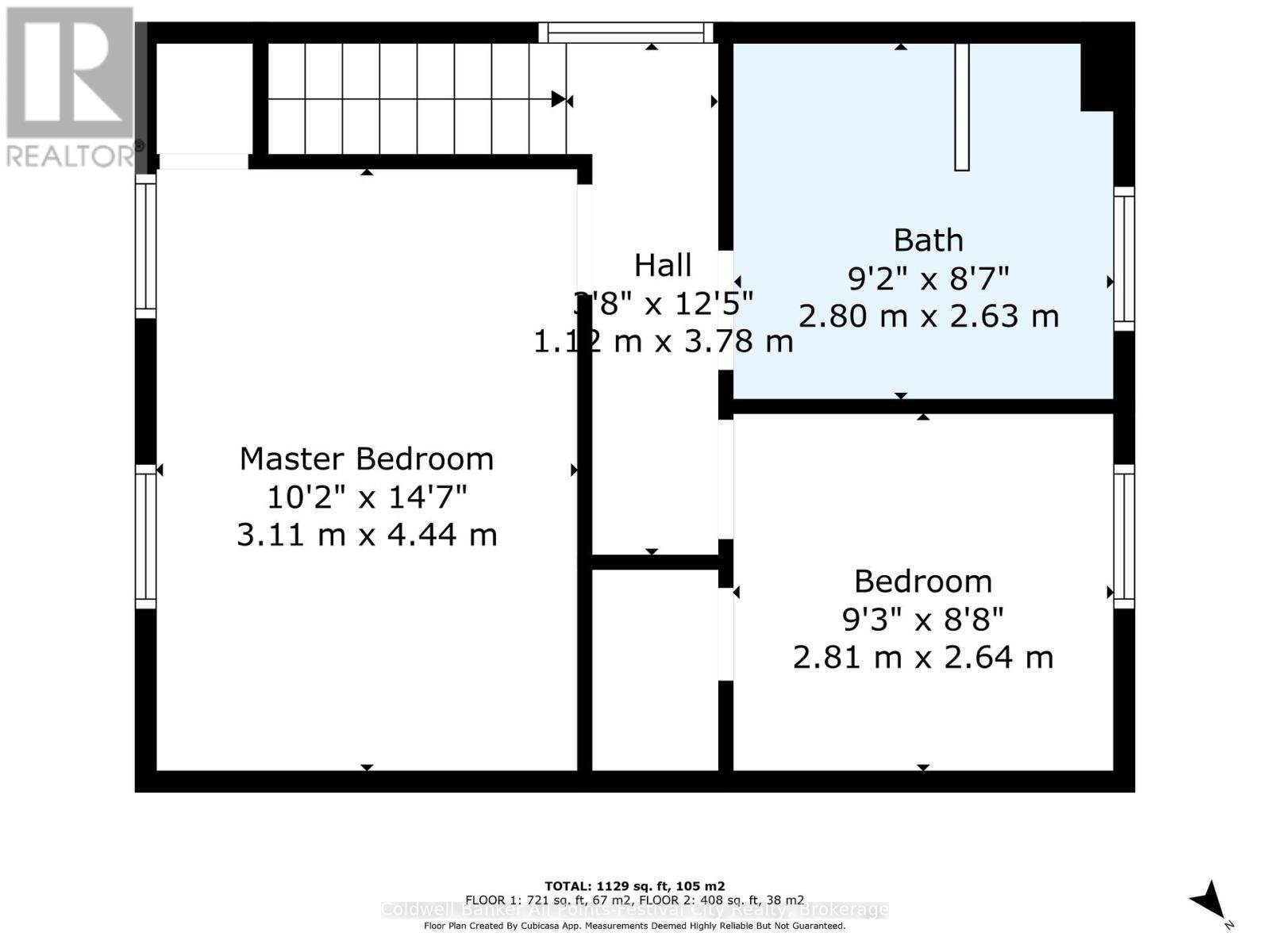264 Huron Road Goderich, Ontario N7A 2Z9
$499,900
Location, Location, Location! This fully renovated gem offers the perfect blend of residential comfort and commercial opportunity. Featuring a beautifully updated home with high-end finishes throughout - including a modern kitchen, stylish bathrooms, upgraded windows, doors, insulation, furnace, and central air - this property is move-in ready and built for comfort. Step outside to the impressive, fully insulated and heated shop, ideal for business or hobby use. With ample parking, prime highway exposure, and versatile C2 zoning, this property is perfectly suited for a wide range of uses - from a personal residence to a thriving business location. Don't miss your chance to own a property that offers it all: quality, space, location and potential! (id:42776)
Property Details
| MLS® Number | X12081087 |
| Property Type | Single Family |
| Community Name | Goderich (Town) |
| Amenities Near By | Beach, Golf Nearby, Hospital, Schools |
| Community Features | Community Centre |
| Features | Lighting, Paved Yard, Gazebo |
| Parking Space Total | 22 |
| Structure | Deck, Patio(s), Porch, Shed |
Building
| Bathroom Total | 2 |
| Bedrooms Above Ground | 2 |
| Bedrooms Below Ground | 1 |
| Bedrooms Total | 3 |
| Age | 100+ Years |
| Appliances | Oven - Built-in, All, Dishwasher, Dryer, Stove, Washer, Refrigerator |
| Basement Development | Unfinished |
| Basement Type | N/a (unfinished) |
| Construction Status | Insulation Upgraded |
| Construction Style Attachment | Detached |
| Cooling Type | Central Air Conditioning |
| Exterior Finish | Vinyl Siding |
| Fire Protection | Smoke Detectors |
| Foundation Type | Concrete |
| Heating Fuel | Natural Gas |
| Heating Type | Forced Air |
| Stories Total | 2 |
| Size Interior | 1,100 - 1,500 Ft2 |
| Type | House |
| Utility Water | Municipal Water, Lake/river Water Intake |
Parking
| Detached Garage | |
| Garage |
Land
| Acreage | No |
| Fence Type | Partially Fenced |
| Land Amenities | Beach, Golf Nearby, Hospital, Schools |
| Landscape Features | Landscaped |
| Sewer | Sanitary Sewer |
| Size Depth | 133 Ft |
| Size Frontage | 81 Ft |
| Size Irregular | 81 X 133 Ft |
| Size Total Text | 81 X 133 Ft|under 1/2 Acre |
| Zoning Description | C2 |
Rooms
| Level | Type | Length | Width | Dimensions |
|---|---|---|---|---|
| Main Level | Kitchen | 3.4 m | 7.21 m | 3.4 m x 7.21 m |
| Main Level | Living Room | 3.96 m | 4.11 m | 3.96 m x 4.11 m |
| Main Level | Bedroom | 2.74 m | 2.66 m | 2.74 m x 2.66 m |
| Main Level | Bathroom | 2.87 m | 1.56 m | 2.87 m x 1.56 m |
| Main Level | Mud Room | 1.67 m | 2.79 m | 1.67 m x 2.79 m |
| Upper Level | Primary Bedroom | 4.21 m | 3.14 m | 4.21 m x 3.14 m |
| Upper Level | Bedroom | 2.51 m | 2.79 m | 2.51 m x 2.79 m |
| Upper Level | Bathroom | 2.63 m | 2.86 m | 2.63 m x 2.86 m |
Utilities
| Cable | Installed |
| Electricity | Installed |
| Sewer | Installed |
https://www.realtor.ca/real-estate/28163702/264-huron-road-goderich-goderich-town-goderich-town

138 Courthouse Sq
Goderich, Ontario N7A 1M9
(519) 524-1175
www.coldwellbankerfc.com/
Contact Us
Contact us for more information

