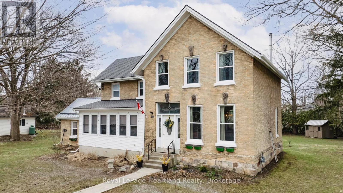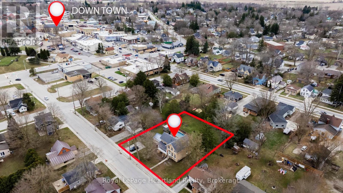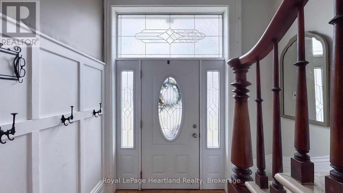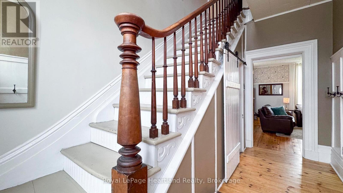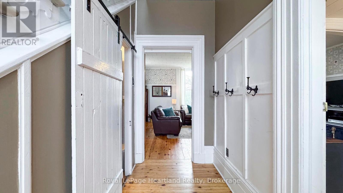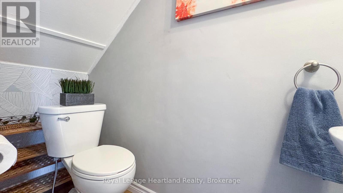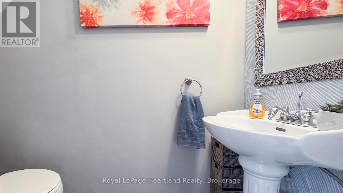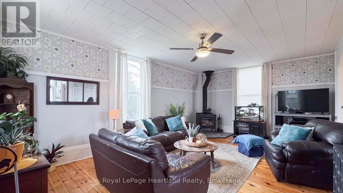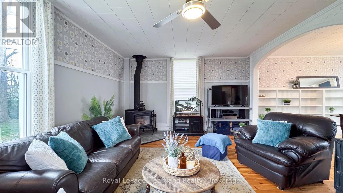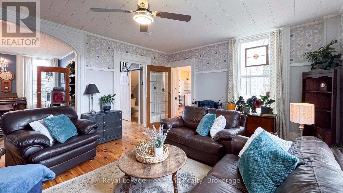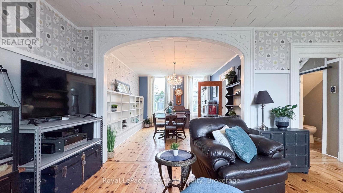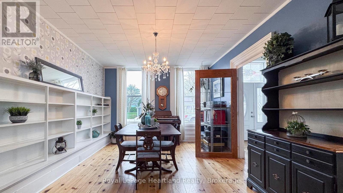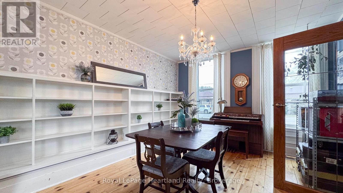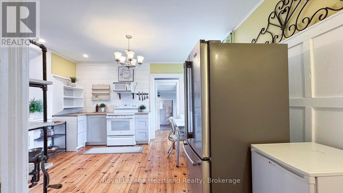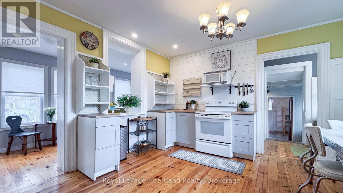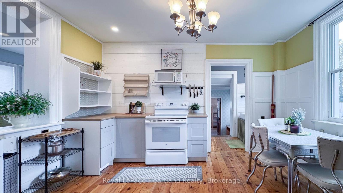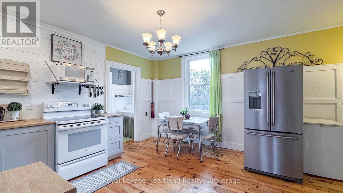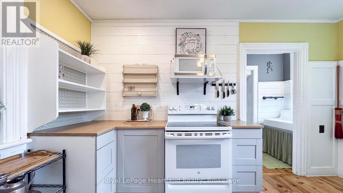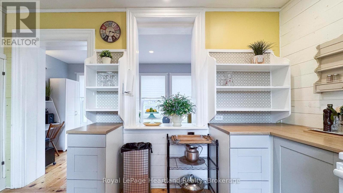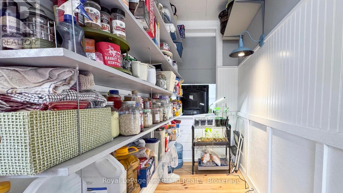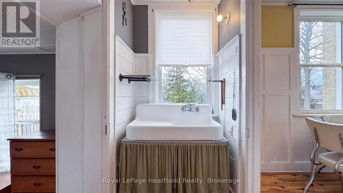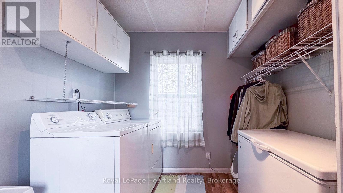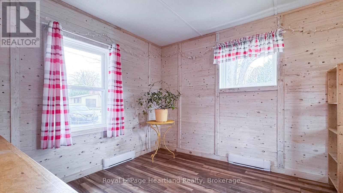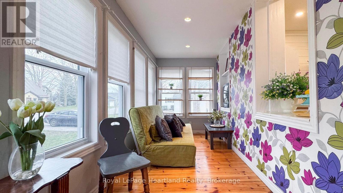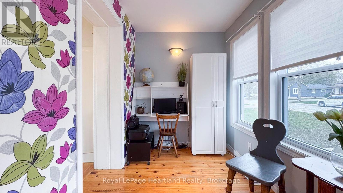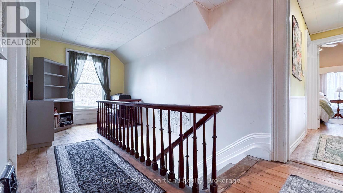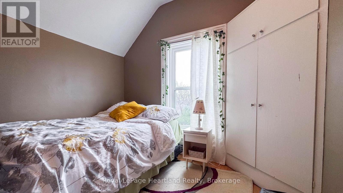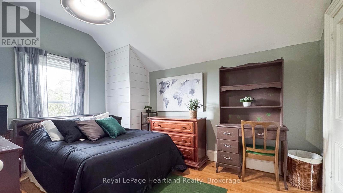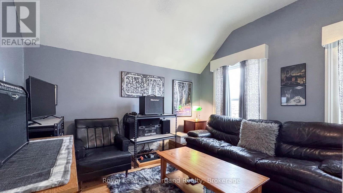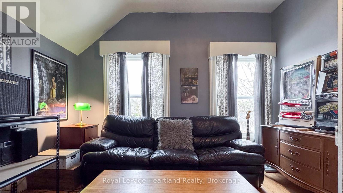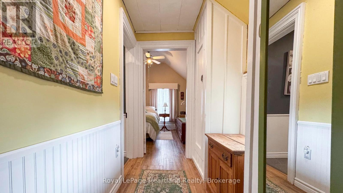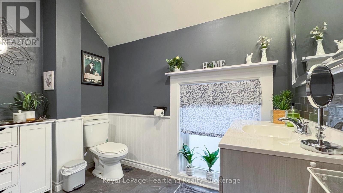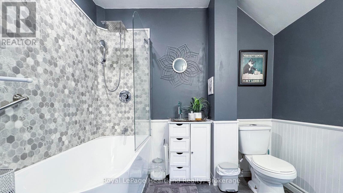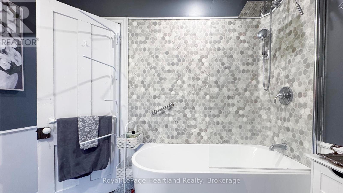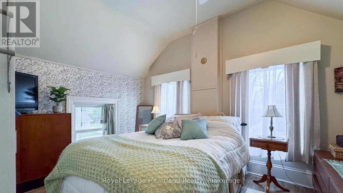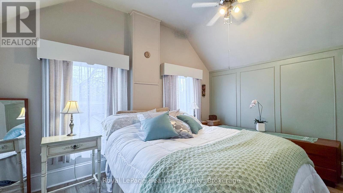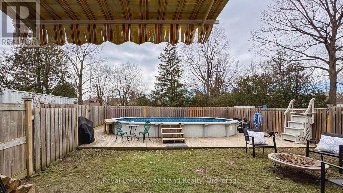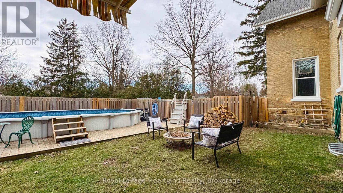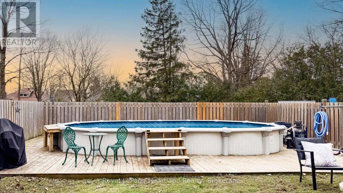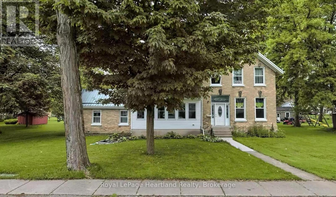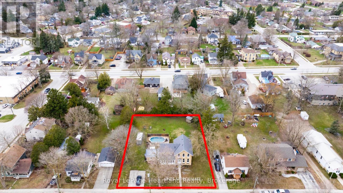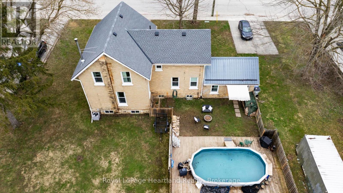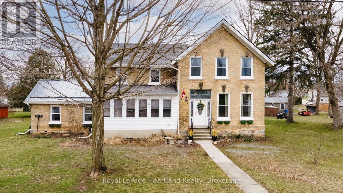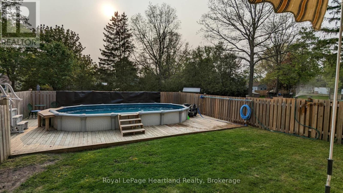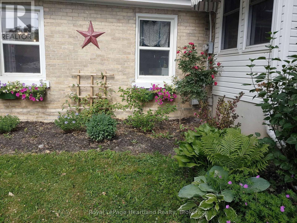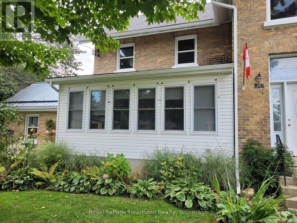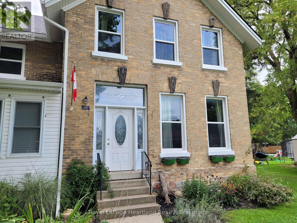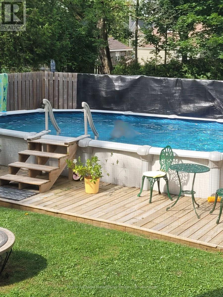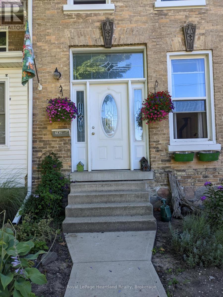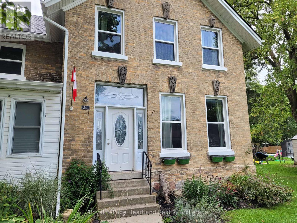142 Maple Street Central Huron, Ontario N0M 1L0
$625,000
Looking for the perfect family home? Welcome to 142 Maple Street, Clinton, where character, space, and location come together seamlessly. Situated on a generous 132' x 165' double lot, this stately home is centrally located just steps from schools, parks, the community centre, and downtown amenities. Step inside to find a bright and inviting interior featuring original hardwood floors and soaring ceilings throughout most rooms. The spacious dining room greets you off the front entrance and flows effortlessly into the cozy living room, creating an ideal space for gatherings and everyday living. The kitchen boasts a charming original farmhouse sink, a walk-in pantry, and plenty of room for a breakfast nook or future custom renovations to suit your family's needs. A four-season sunroom at the front of the home offers a perfect spot to enjoy morning coffee and watch the world go by. Convenience is key with main floor laundry, a handy 2-piece powder room tucked beneath the stairs, and a versatile bonus room ideal for a home office, gym, or additional storage. Upstairs, you'll find four comfortable bedrooms and a beautifully renovated bathroom (2023) featuring a luxurious soaker tub. Outdoors, the expansive backyard offers endless possibilities: an above-ground pool with deck, a storage shed, and plenty of open space whether you're dreaming of gardens, a workshop, or a game of catch with the kids. This home has seen numerous updates, including a wood stove installation, a new furnace and central air system in 2019, roof and eavestroughs with leaf guards in 2023, extra insulation added to the attic, and the fully renovated upstairs bathroom in 2023. Don't miss your chance to own a timeless, family-friendly home with room to grow and make your own. Contact your REALTOR today to book a private showing. (id:42776)
Property Details
| MLS® Number | X12080798 |
| Property Type | Single Family |
| Community Name | Clinton |
| Amenities Near By | Hospital, Park, Schools |
| Community Features | Community Centre |
| Features | Flat Site, Lane |
| Parking Space Total | 4 |
| Pool Type | Above Ground Pool |
| Structure | Deck, Porch, Shed |
Building
| Bathroom Total | 2 |
| Bedrooms Above Ground | 4 |
| Bedrooms Total | 4 |
| Appliances | Water Heater, Water Meter, Dryer, Stove, Washer, Window Coverings, Refrigerator |
| Basement Development | Unfinished |
| Basement Type | N/a (unfinished) |
| Construction Style Attachment | Detached |
| Cooling Type | Central Air Conditioning |
| Exterior Finish | Brick, Vinyl Siding |
| Fire Protection | Smoke Detectors |
| Fireplace Present | Yes |
| Fireplace Type | Woodstove |
| Foundation Type | Stone |
| Half Bath Total | 1 |
| Heating Fuel | Natural Gas |
| Heating Type | Forced Air |
| Stories Total | 2 |
| Size Interior | 2,000 - 2,500 Ft2 |
| Type | House |
| Utility Water | Municipal Water |
Parking
| No Garage |
Land
| Acreage | No |
| Land Amenities | Hospital, Park, Schools |
| Sewer | Sanitary Sewer |
| Size Depth | 165 Ft |
| Size Frontage | 132 Ft |
| Size Irregular | 132 X 165 Ft |
| Size Total Text | 132 X 165 Ft |
| Zoning Description | R1 |
Rooms
| Level | Type | Length | Width | Dimensions |
|---|---|---|---|---|
| Second Level | Bedroom | 2.98 m | 3.08 m | 2.98 m x 3.08 m |
| Second Level | Bedroom | 3.66 m | 3.67 m | 3.66 m x 3.67 m |
| Second Level | Primary Bedroom | 4.19 m | 3.34 m | 4.19 m x 3.34 m |
| Second Level | Bathroom | 2.47 m | 2.62 m | 2.47 m x 2.62 m |
| Second Level | Bedroom | 4.15 m | 3.07 m | 4.15 m x 3.07 m |
| Main Level | Bathroom | 2.17 m | 0.88 m | 2.17 m x 0.88 m |
| Main Level | Dining Room | 4.41 m | 3.68 m | 4.41 m x 3.68 m |
| Main Level | Kitchen | 4.12 m | 4.69 m | 4.12 m x 4.69 m |
| Main Level | Laundry Room | 3.8 m | 2.57 m | 3.8 m x 2.57 m |
| Main Level | Living Room | 4.27 m | 6.29 m | 4.27 m x 6.29 m |
| Main Level | Mud Room | 3.79 m | 3.61 m | 3.79 m x 3.61 m |
| Main Level | Pantry | 4.13 m | 1.27 m | 4.13 m x 1.27 m |
| Main Level | Sunroom | 1.92 m | 6.05 m | 1.92 m x 6.05 m |
Utilities
| Cable | Available |
| Sewer | Installed |
https://www.realtor.ca/real-estate/28163137/142-maple-street-central-huron-clinton-clinton

Branch: 33 Hamilton St
Goderich, Ontario N7A 1P8
(519) 524-6789
(519) 524-6723
www.rlpheartland.ca/
Contact Us
Contact us for more information

