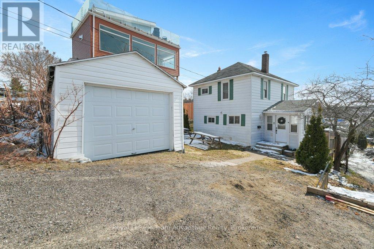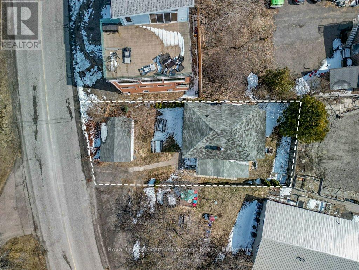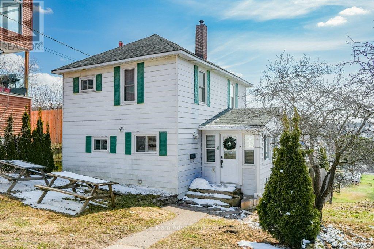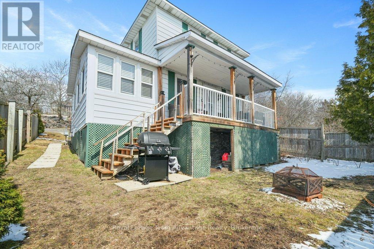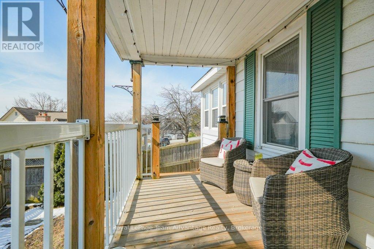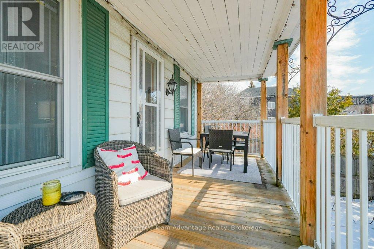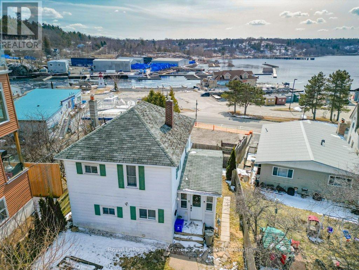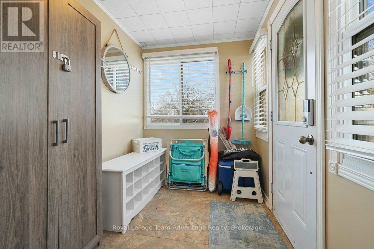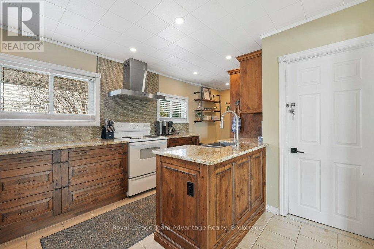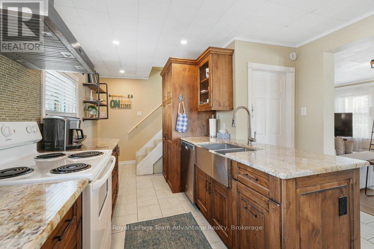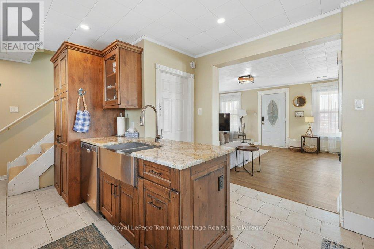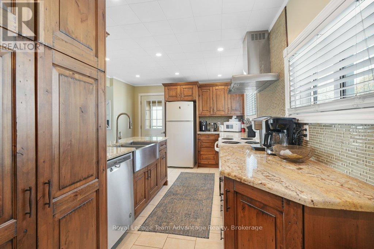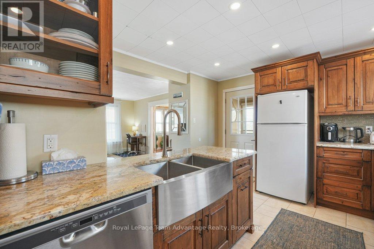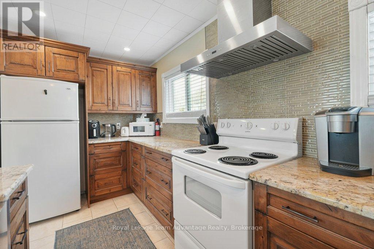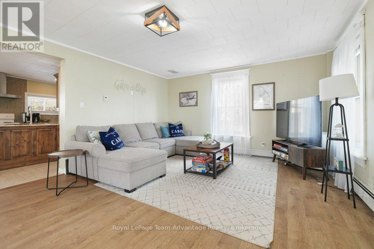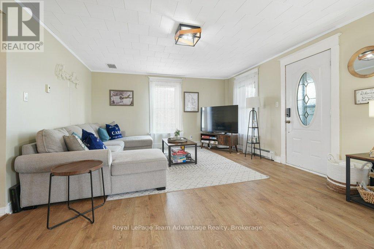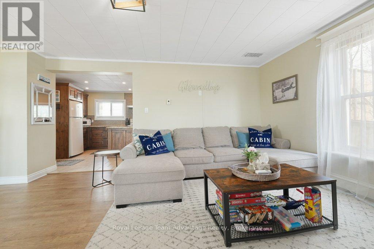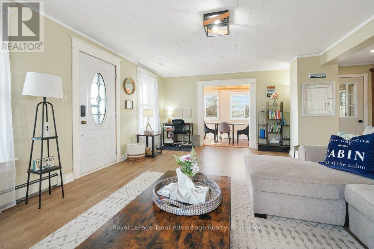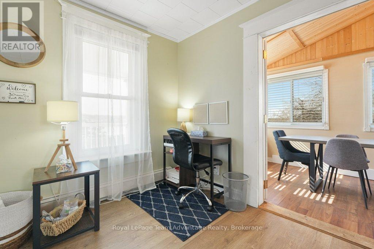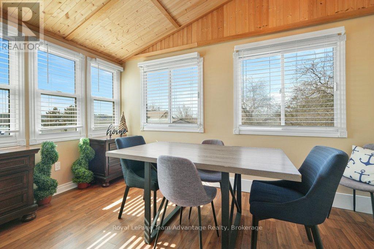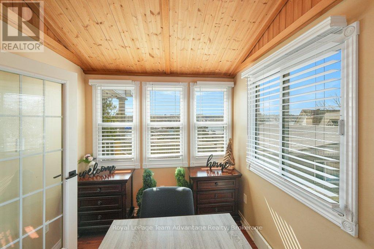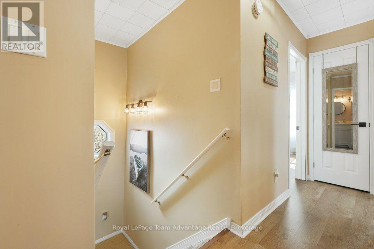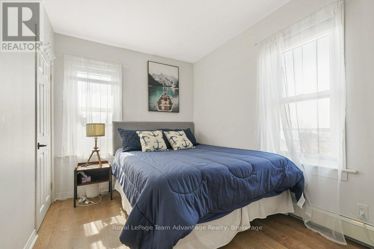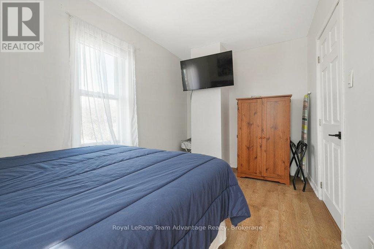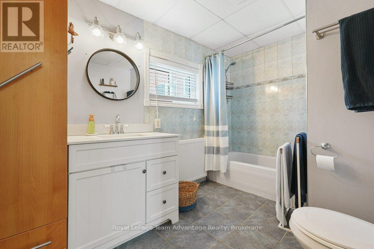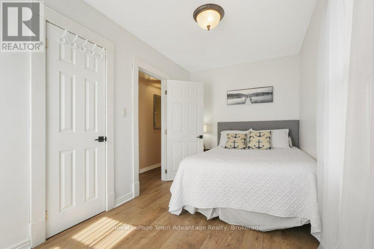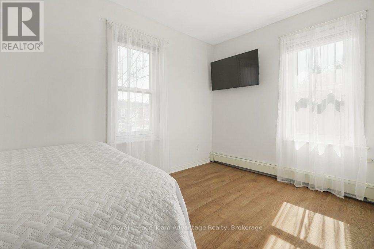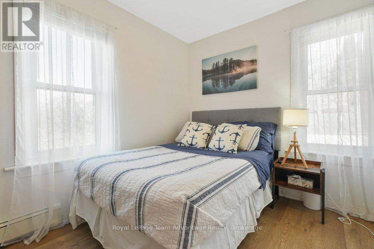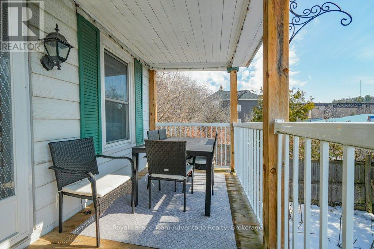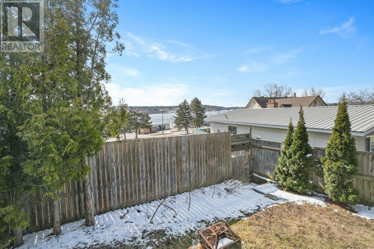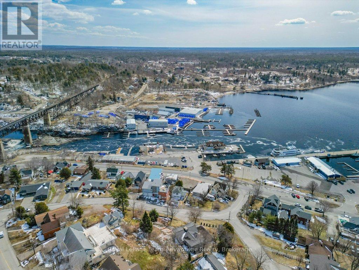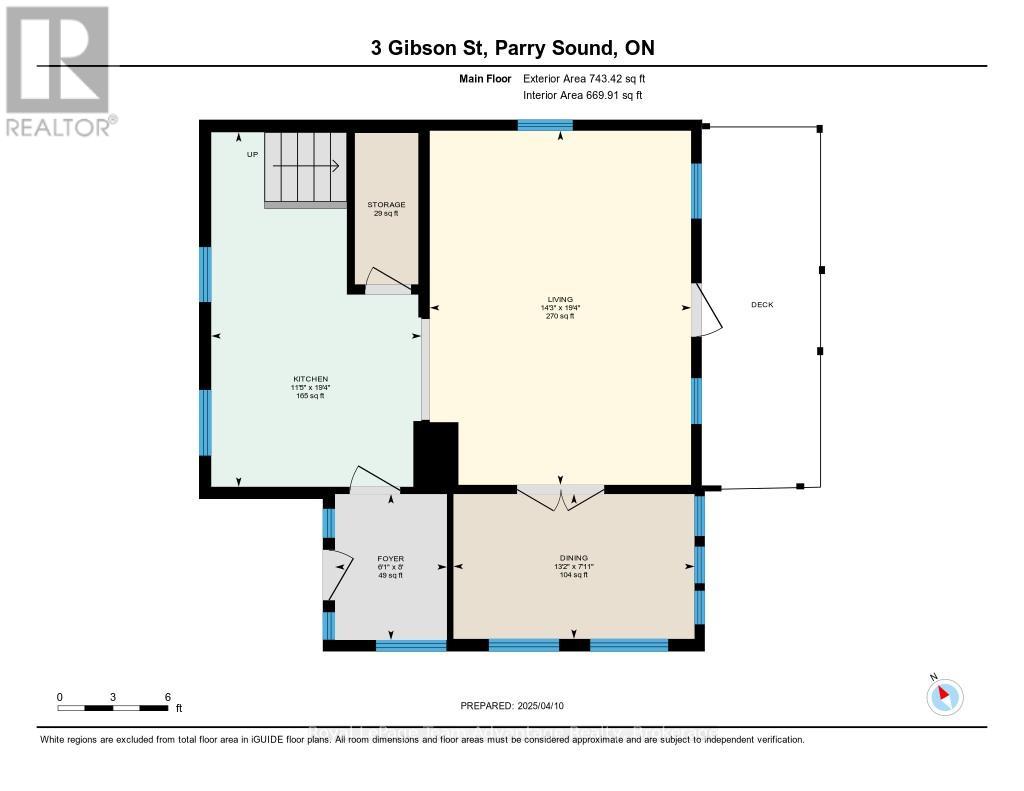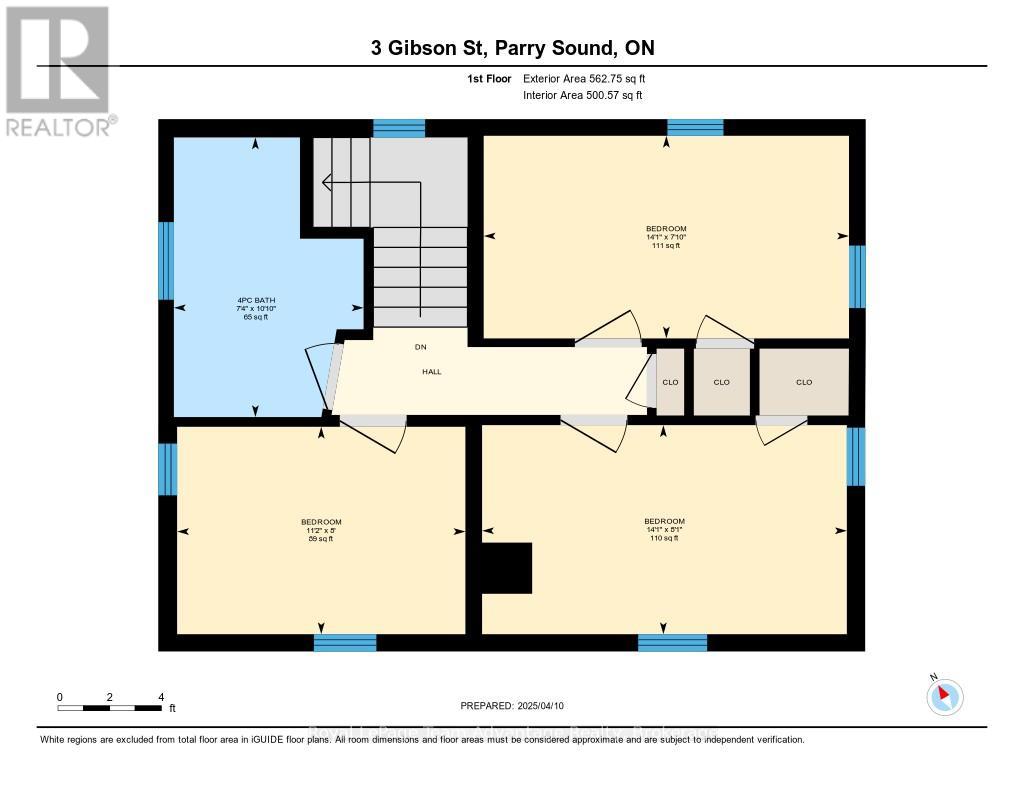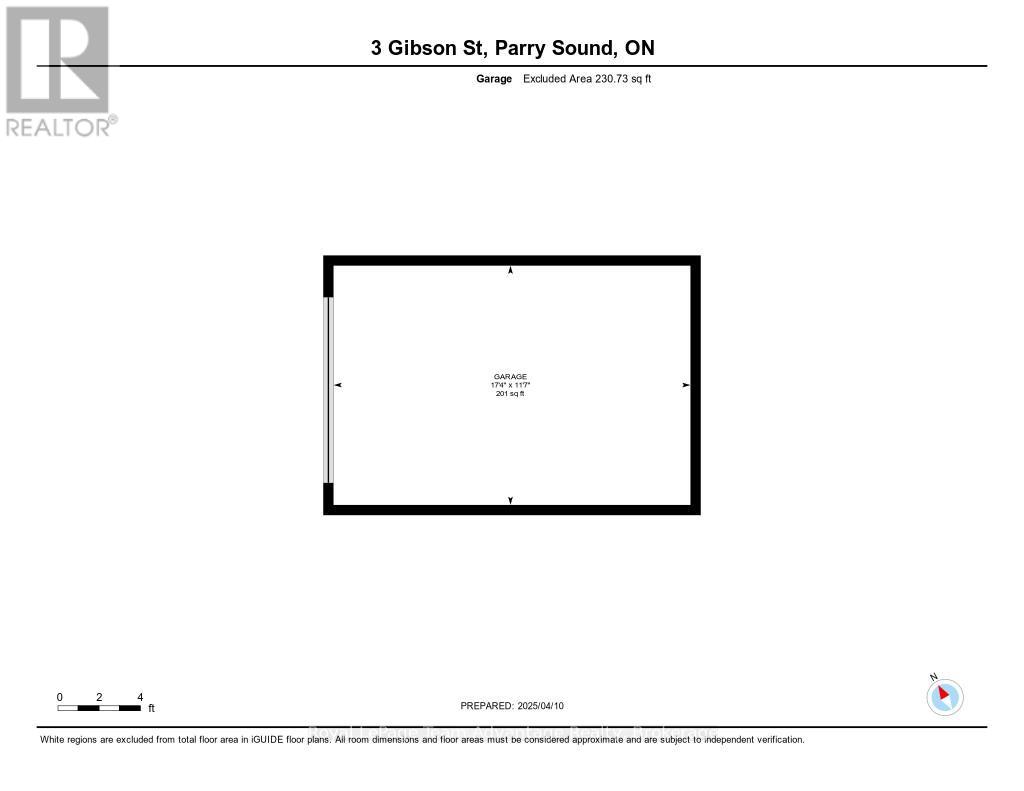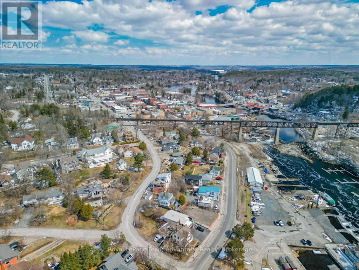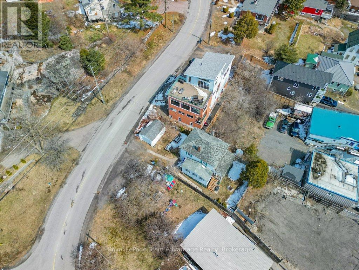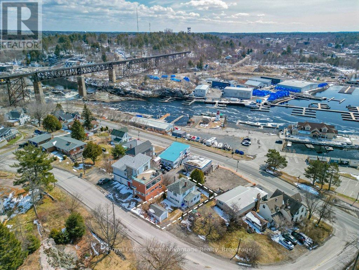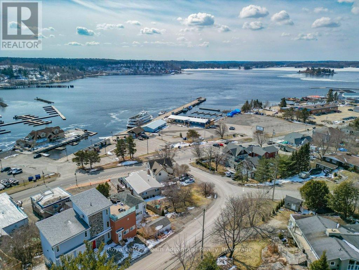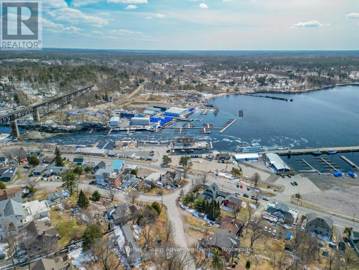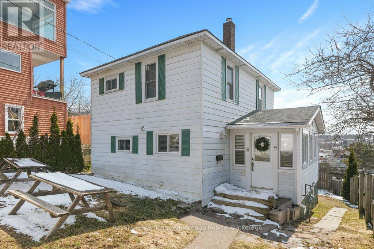3 Gibson Street Parry Sound, Ontario P2A 1W5
$499,000
Welcome to 3 Gibson Street a charming in-town home with front row views of the Parry Sound harbour. This 3-bedroom, 1-bath property blends timeless character with everyday functionality is just steps from downtown amenities, schools and the waterfront. The main floor features a cozy living room, a compact dining nook and a bright kitchen with built-in laundry for added convenience. A mudroom/foyer at the back entrance helps keep things tidy year-round while the covered front porch offers a peaceful spot to take in the harbour view, perfect for your morning coffee or evening unwind. Upstairs you'll find three comfortable bedrooms and a full 4-piece bathroom offering a private and practical layout for families or guests. With its walkable location, scenic outlook and well-kept charm, 3 Gibson Street is an ideal choice for first-time buyers, downsizers or anyone looking for an affordable home in a vibrant community. (id:42776)
Property Details
| MLS® Number | X12083388 |
| Property Type | Single Family |
| Community Name | Parry Sound |
| Amenities Near By | Hospital, Marina, Park, Place Of Worship |
| Community Features | Community Centre, School Bus |
| Features | Irregular Lot Size, Sloping |
| Parking Space Total | 3 |
| Structure | Porch |
| View Type | City View, View Of Water |
Building
| Bathroom Total | 1 |
| Bedrooms Above Ground | 3 |
| Bedrooms Total | 3 |
| Appliances | Water Heater - Tankless, Water Heater, Blinds, Dishwasher, Dryer, Hood Fan, Stove, Washer, Refrigerator |
| Basement Development | Unfinished |
| Basement Type | Partial (unfinished) |
| Construction Style Attachment | Detached |
| Exterior Finish | Aluminum Siding, Vinyl Siding |
| Fire Protection | Smoke Detectors |
| Foundation Type | Concrete |
| Heating Fuel | Natural Gas |
| Heating Type | Radiant Heat |
| Stories Total | 2 |
| Size Interior | 1,100 - 1,500 Ft2 |
| Type | House |
| Utility Water | Municipal Water |
Parking
| Detached Garage | |
| Garage |
Land
| Acreage | No |
| Land Amenities | Hospital, Marina, Park, Place Of Worship |
| Sewer | Sanitary Sewer |
| Size Depth | 75 Ft |
| Size Frontage | 38 Ft |
| Size Irregular | 38 X 75 Ft |
| Size Total Text | 38 X 75 Ft |
| Zoning Description | R2 |
Rooms
| Level | Type | Length | Width | Dimensions |
|---|---|---|---|---|
| Lower Level | Bathroom | 3.3 m | 2.24 m | 3.3 m x 2.24 m |
| Lower Level | Bedroom | 2.45 m | 3.4 m | 2.45 m x 3.4 m |
| Lower Level | Bedroom 2 | 2.46 m | 4.3 m | 2.46 m x 4.3 m |
| Lower Level | Bedroom 3 | 2.39 m | 4.31 m | 2.39 m x 4.31 m |
| Main Level | Dining Room | 2.41 m | 4.01 m | 2.41 m x 4.01 m |
| Main Level | Foyer | 2.43 m | 1.86 m | 2.43 m x 1.86 m |
| Main Level | Kitchen | 5.89 m | 3.49 m | 5.89 m x 3.49 m |
Utilities
| Cable | Available |
| Natural Gas Available | Available |
| Sewer | Installed |
https://www.realtor.ca/real-estate/28168771/3-gibson-street-parry-sound-parry-sound

49 James Street
Parry Sound, Ontario P2A 1T6
(705) 746-5844
(705) 746-4766

49 James Street
Parry Sound, Ontario P2A 1T6
(705) 746-5844
(705) 746-4766
Contact Us
Contact us for more information

