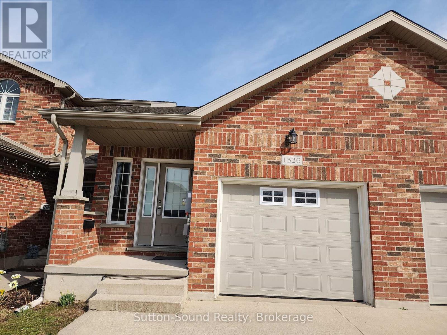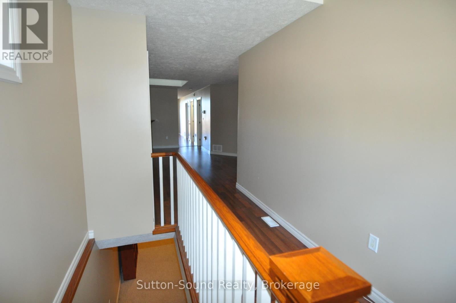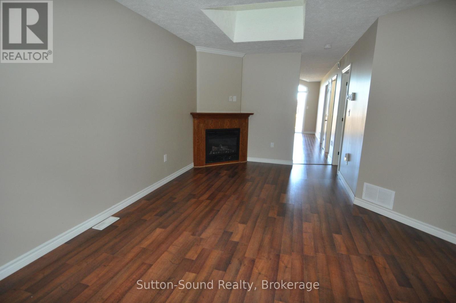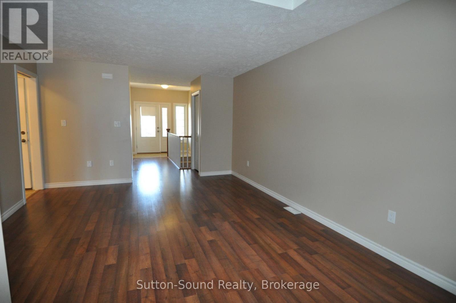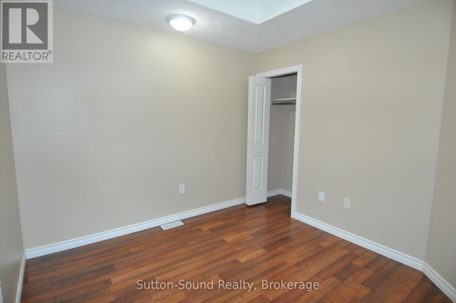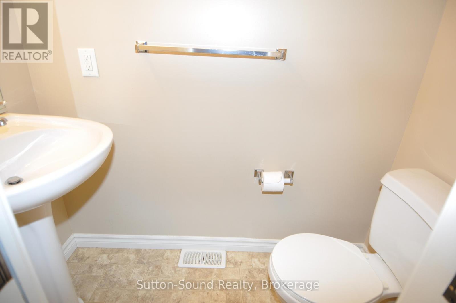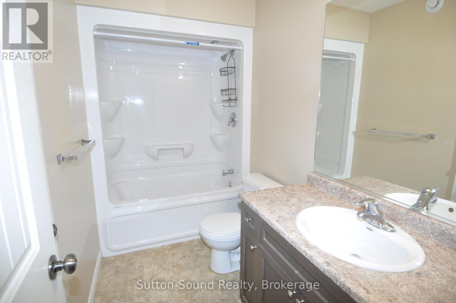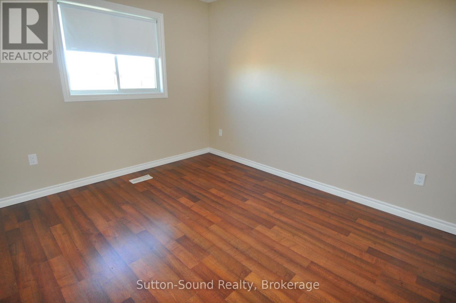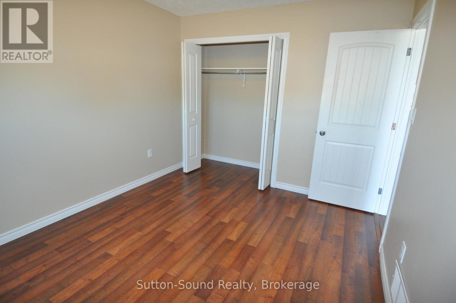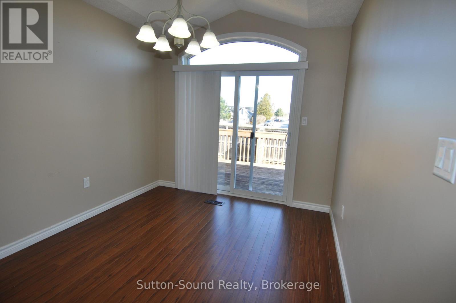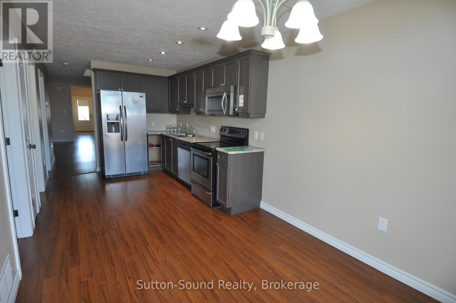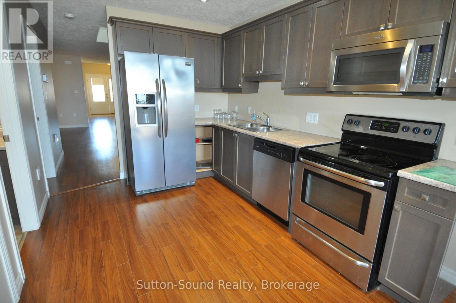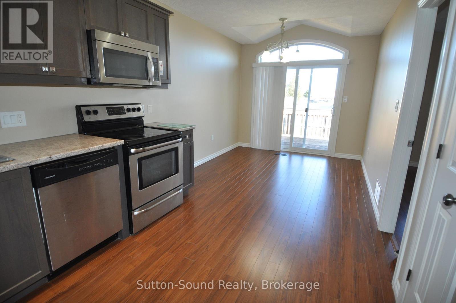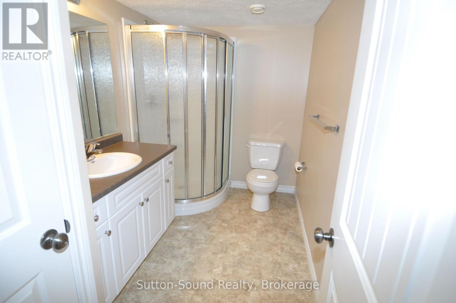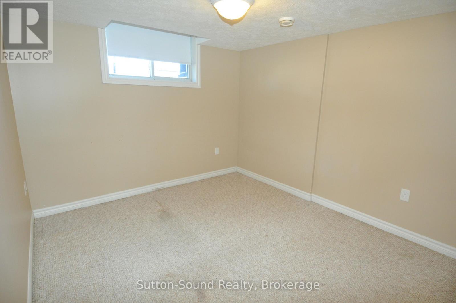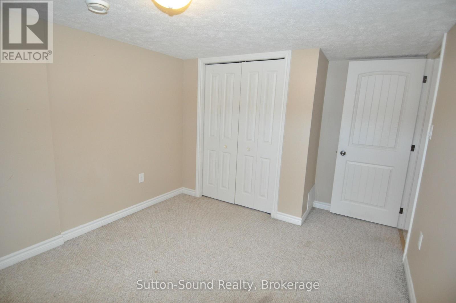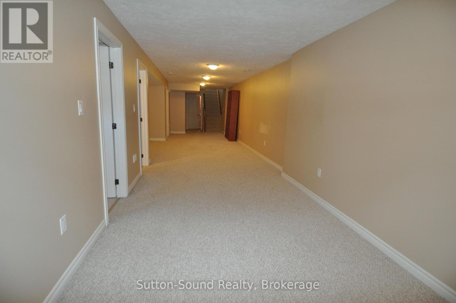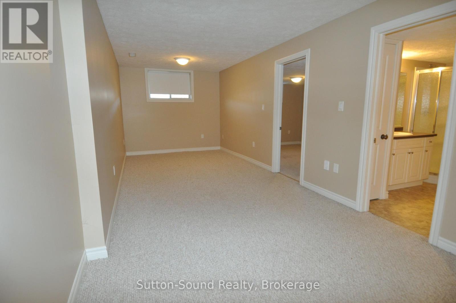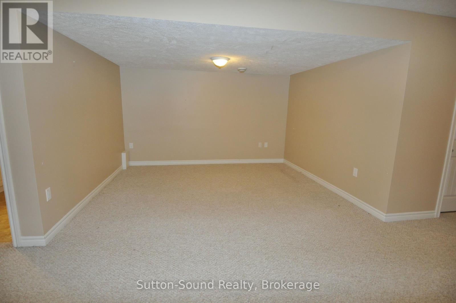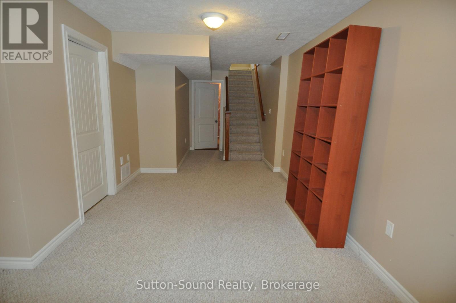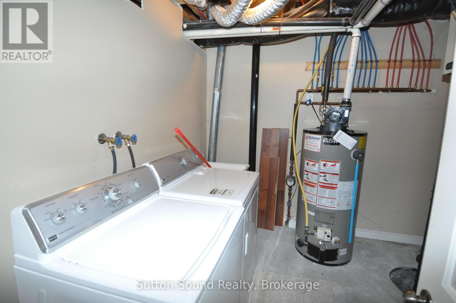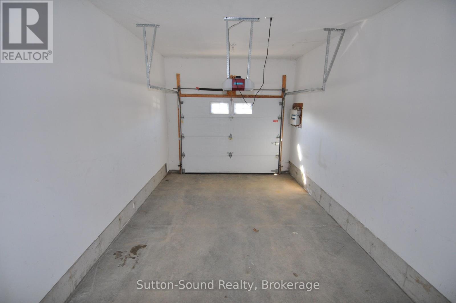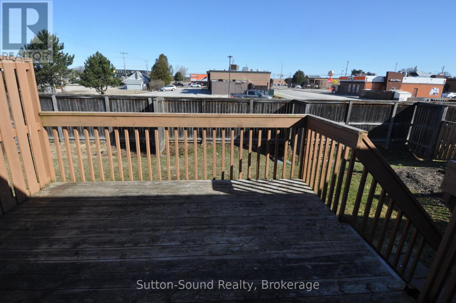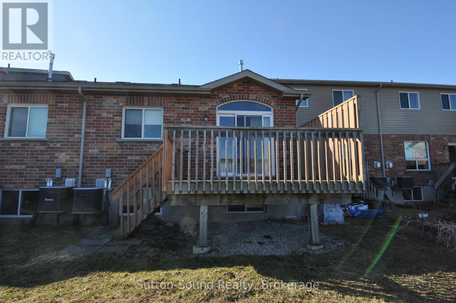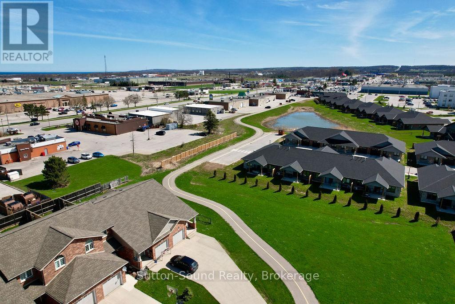1326 15th St B Street E Owen Sound, Ontario N4K 6N1
$569,900
Welcome to this beautifully maintained three-bedroom, three-bathroom townhome located in a welcoming neighbourhood close to all amenities. This home offers a bright, open-concept main floor featuring a spacious living room with a cozy gas fireplace, and a kitchen and dining area filled with natural light from large sliding doors that lead to the back deckperfect for outdoor entertaining. A convenient two-piece powder room and a full four-piece bathroom complete the main level.Upstairs, you'll find three comfortable bedrooms, while the fully finished lower level offers a versatile layout, ideal for a family room, home office, or play area. The basement also includes a three-piece bathroom, laundry/utility room, and extra storage space. Direct garage access through the mudroom adds everyday convenience.Enjoy the ease of being just steps away from major grocery stores, Walmart, LCBO, pharmacies, restaurants, and a shopping mall. This move-in-ready home is perfect for families, first-time buyers, or investors. Schedule your showing today! (id:42776)
Property Details
| MLS® Number | X12081560 |
| Property Type | Single Family |
| Community Name | Owen Sound |
| Features | Flat Site, Sump Pump |
| Parking Space Total | 3 |
Building
| Bathroom Total | 3 |
| Bedrooms Above Ground | 3 |
| Bedrooms Total | 3 |
| Amenities | Fireplace(s) |
| Appliances | Water Heater, Dishwasher, Dryer, Microwave, Stove, Washer, Refrigerator |
| Architectural Style | Bungalow |
| Basement Development | Finished |
| Basement Type | N/a (finished) |
| Construction Style Attachment | Attached |
| Cooling Type | Central Air Conditioning, Air Exchanger |
| Exterior Finish | Brick |
| Fireplace Present | Yes |
| Foundation Type | Poured Concrete |
| Half Bath Total | 1 |
| Heating Fuel | Natural Gas |
| Heating Type | Forced Air |
| Stories Total | 1 |
| Size Interior | 700 - 1,100 Ft2 |
| Type | Row / Townhouse |
| Utility Water | Municipal Water |
Parking
| Attached Garage | |
| Garage |
Land
| Acreage | No |
| Sewer | Sanitary Sewer |
| Size Depth | 150 Ft ,7 In |
| Size Frontage | 20 Ft ,8 In |
| Size Irregular | 20.7 X 150.6 Ft |
| Size Total Text | 20.7 X 150.6 Ft |
Rooms
| Level | Type | Length | Width | Dimensions |
|---|---|---|---|---|
| Lower Level | Family Room | 15.2 m | 5.934 m | 15.2 m x 5.934 m |
| Lower Level | Bathroom | 2.92 m | 1.8 m | 2.92 m x 1.8 m |
| Lower Level | Bedroom 3 | 4.03 m | 2.949 m | 4.03 m x 2.949 m |
| Lower Level | Other | 2.52 m | 2.07 m | 2.52 m x 2.07 m |
| Lower Level | Utility Room | 2.94 m | 1.7 m | 2.94 m x 1.7 m |
| Lower Level | Laundry Room | 2.94 m | 1 m | 2.94 m x 1 m |
| Main Level | Dining Room | 3.07 m | 2.8 m | 3.07 m x 2.8 m |
| Main Level | Living Room | 6.022 m | 3.955 m | 6.022 m x 3.955 m |
| Main Level | Kitchen | 3.543 m | 2 m | 3.543 m x 2 m |
| Main Level | Bedroom | 3.824 m | 2 m | 3.824 m x 2 m |
| Main Level | Bedroom 2 | 3.017 m | 2.991 m | 3.017 m x 2.991 m |
| Main Level | Bathroom | 2.92 m | 2.25 m | 2.92 m x 2.25 m |
| Main Level | Foyer | 4.96 m | 2.28 m | 4.96 m x 2.28 m |
https://www.realtor.ca/real-estate/28164814/1326-15th-st-b-street-e-owen-sound-owen-sound
1077 2nd Avenue East, Suite A
Owen Sound, Ontario N4K 2H8
(519) 370-2100
Contact Us
Contact us for more information

