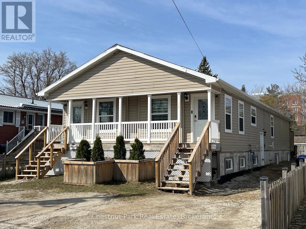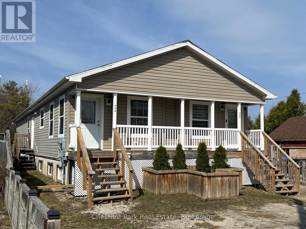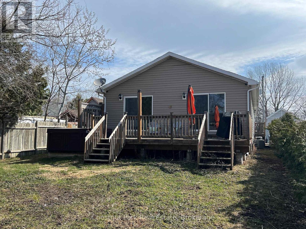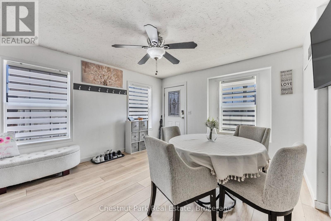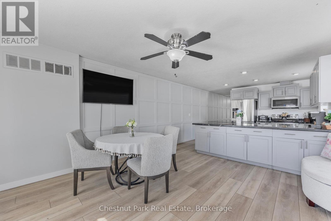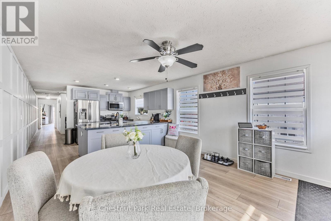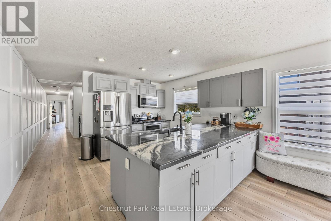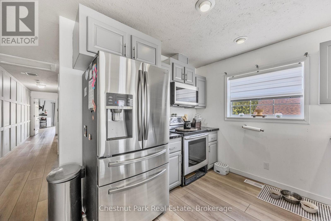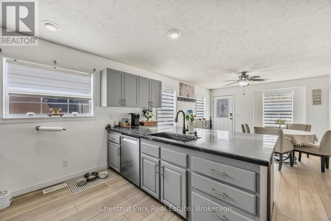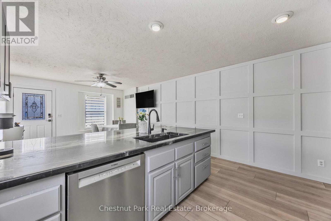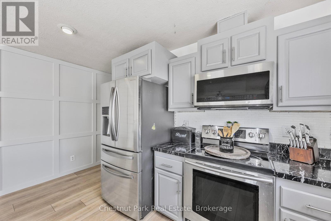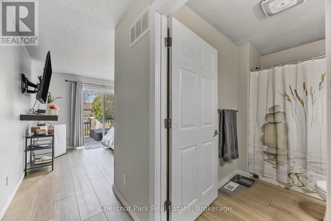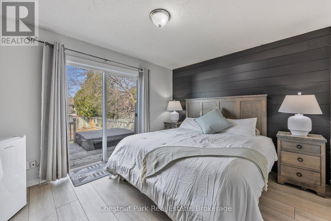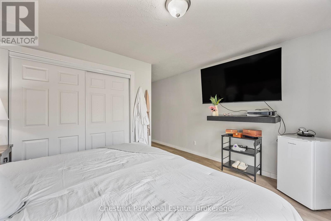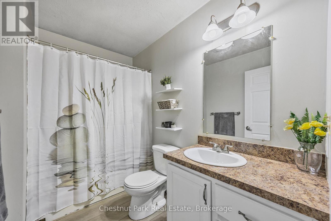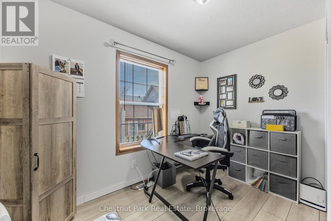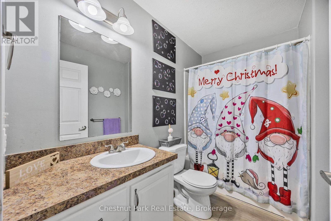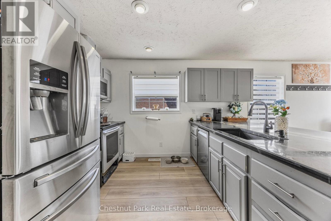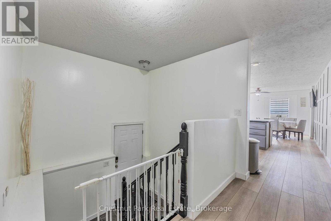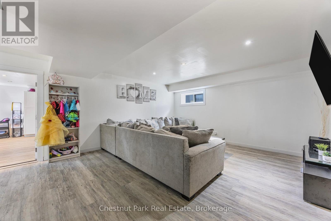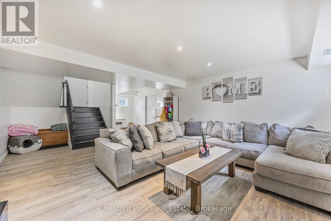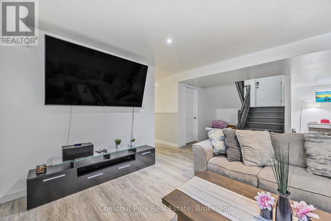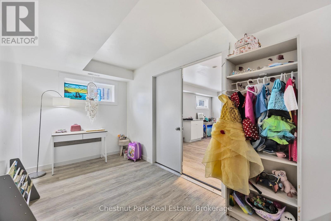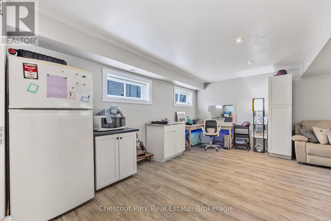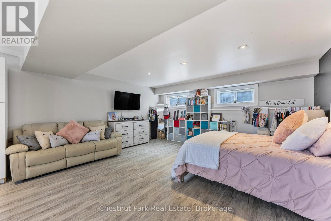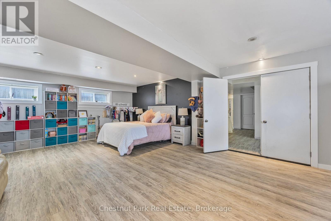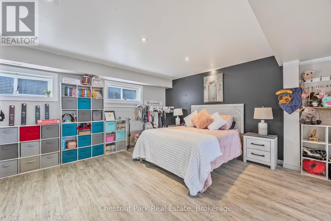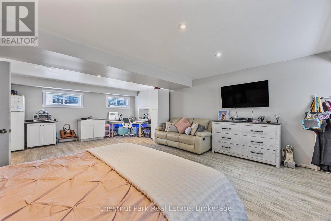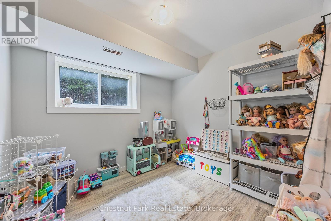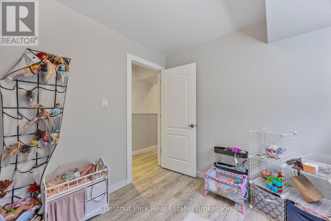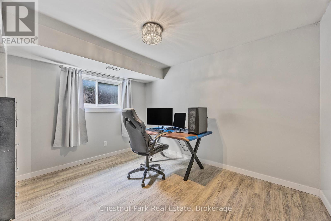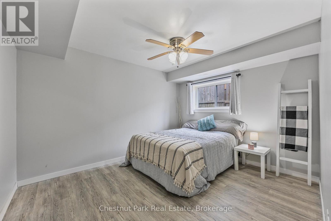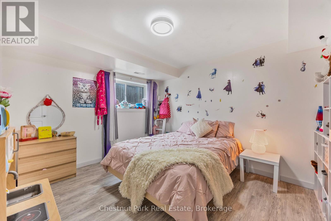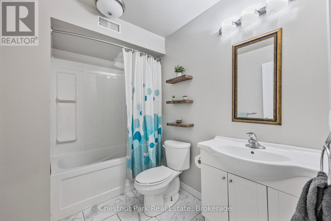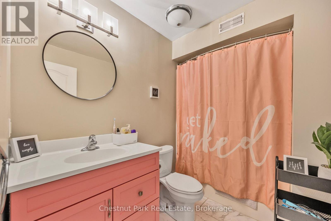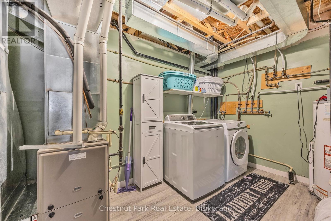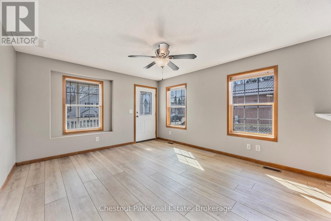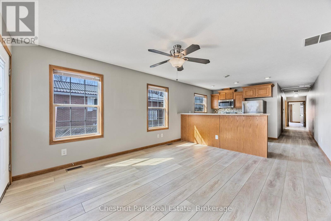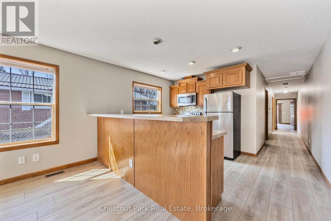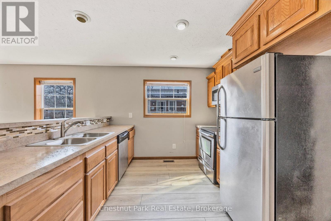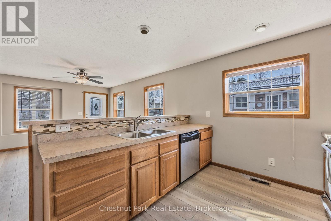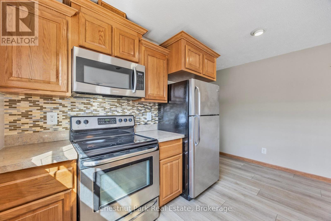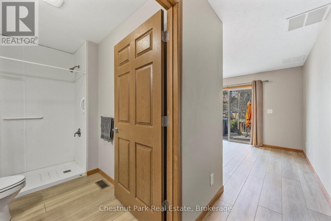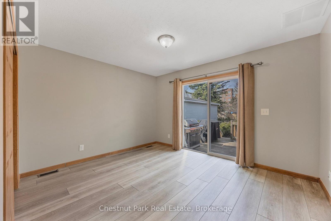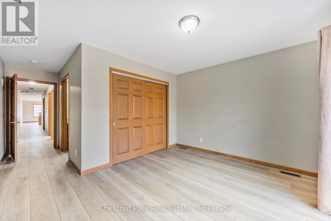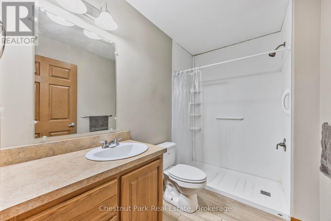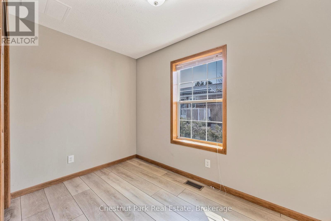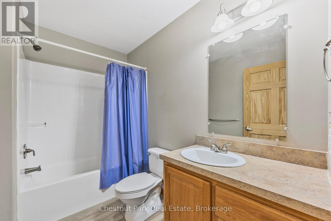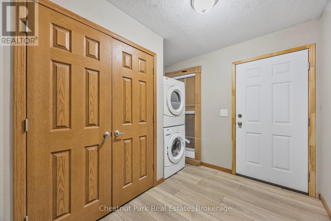128 Spruce Street Collingwood, Ontario L9Y 3G7
$995,000
At nearly 4,000 sq.ft., this spacious raised bungalow offers amazing flexibility with a legal duplex status and triplex potential! The property features two 1,000 sq. ft. upper units, each with 2 bedrooms, 2 bathrooms, and rear deck access to a private, treed backyard. Perfect for investors or first-time buyers, the lower level is currently part of the right-side unit but can easily be transformed into a third unit--accessed via side stairs. The lower level already has plumbing roughed-in for a future kitchen, and currently includes 5 bedrooms and 2 full baths. Convert a bedroom into a kitchen to create a 4-bedroom apartment, or keep it as-is for additional space with 7 bedrooms, 4 bathrooms (right side upstairs + full lower level combined). The home currently has separate electricity meters, 1 water meter, and 1 gas meter. Outside, the front yard offers space for 4 vehicles, with plans to pave the gravel driveway in early May. The backyard will receive a makeover with fresh sod and a walk-out deck. This versatile property is perfect for seasoned investors, first-time buyers, or anyone looking to live in one unit while collecting rental income from others. Don't miss out on this incredible opportunity! (id:42776)
Property Details
| MLS® Number | S12087486 |
| Property Type | Single Family |
| Community Name | Collingwood |
| Equipment Type | None |
| Features | Irregular Lot Size, Flat Site, Dry, Level, Carpet Free, Guest Suite, Sump Pump, In-law Suite |
| Parking Space Total | 4 |
| Rental Equipment Type | None |
| Structure | Deck, Patio(s), Porch |
Building
| Bathroom Total | 6 |
| Bedrooms Above Ground | 4 |
| Bedrooms Below Ground | 5 |
| Bedrooms Total | 9 |
| Age | 6 To 15 Years |
| Amenities | Separate Heating Controls, Separate Electricity Meters |
| Appliances | Hot Tub, Water Heater, Water Meter, Dishwasher, Dryer, Microwave, Stove, Washer, Refrigerator |
| Architectural Style | Raised Bungalow |
| Basement Development | Finished |
| Basement Features | Walk Out |
| Basement Type | Full (finished) |
| Construction Style Attachment | Detached |
| Cooling Type | Central Air Conditioning |
| Exterior Finish | Vinyl Siding |
| Fire Protection | Smoke Detectors |
| Foundation Type | Concrete |
| Heating Fuel | Natural Gas |
| Heating Type | Forced Air |
| Stories Total | 1 |
| Size Interior | 1,500 - 2,000 Ft2 |
| Type | House |
| Utility Water | Municipal Water |
Parking
| No Garage |
Land
| Acreage | No |
| Sewer | Sanitary Sewer |
| Size Depth | 165 Ft ,10 In |
| Size Frontage | 45 Ft ,7 In |
| Size Irregular | 45.6 X 165.9 Ft ; 165.86ft X 44.26ft X 165.85ft X 45.57ft |
| Size Total Text | 45.6 X 165.9 Ft ; 165.86ft X 44.26ft X 165.85ft X 45.57ft|under 1/2 Acre |
| Zoning Description | R2 |
Rooms
| Level | Type | Length | Width | Dimensions |
|---|---|---|---|---|
| Lower Level | Primary Bedroom | 5.18 m | 7.98 m | 5.18 m x 7.98 m |
| Lower Level | Living Room | 4.82 m | 7.98 m | 4.82 m x 7.98 m |
| Lower Level | Bedroom | 3.2 m | 4.1 m | 3.2 m x 4.1 m |
| Lower Level | Bedroom | 3.22 m | 4.1 m | 3.22 m x 4.1 m |
| Lower Level | Bathroom | 1.8 m | 2.97 m | 1.8 m x 2.97 m |
| Lower Level | Bathroom | 1.85 m | 2.63 m | 1.85 m x 2.63 m |
| Lower Level | Bedroom | 2.87 m | 2.63 m | 2.87 m x 2.63 m |
| Lower Level | Bedroom | 2.84 m | 3.78 m | 2.84 m x 3.78 m |
| Lower Level | Utility Room | 4.1 m | 2.34 m | 4.1 m x 2.34 m |
| Main Level | Kitchen | 3.72 m | 4.17 m | 3.72 m x 4.17 m |
| Main Level | Bedroom | 3.12 m | 2.75 m | 3.12 m x 2.75 m |
| Main Level | Bathroom | 1.67 m | 2.75 m | 1.67 m x 2.75 m |
| Main Level | Laundry Room | 2.85 m | 2.75 m | 2.85 m x 2.75 m |
| Main Level | Living Room | 4.03 m | 4.17 m | 4.03 m x 4.17 m |
| Main Level | Primary Bedroom | 6.05 m | 4.17 m | 6.05 m x 4.17 m |
| Main Level | Bathroom | 1.63 m | 2.71 m | 1.63 m x 2.71 m |
| Main Level | Bedroom | 3.24 m | 2.71 m | 3.24 m x 2.71 m |
| Main Level | Bathroom | 1.74 m | 2.71 m | 1.74 m x 2.71 m |
| Main Level | Kitchen | 3.73 m | 4.09 m | 3.73 m x 4.09 m |
| Main Level | Living Room | 4.02 m | 4.09 m | 4.02 m x 4.09 m |
| Main Level | Primary Bedroom | 6.05 m | 4.09 m | 6.05 m x 4.09 m |
| Main Level | Bathroom | 1.75 m | 2.75 m | 1.75 m x 2.75 m |
Utilities
| Cable | Installed |
| Electricity | Installed |
| Sewer | Installed |
https://www.realtor.ca/real-estate/28178275/128-spruce-street-collingwood-collingwood

393 First Street, Suite 100
Collingwood, Ontario L9Y 1B3
(705) 445-5454
(705) 445-5457
www.chestnutpark.com/
Contact Us
Contact us for more information

