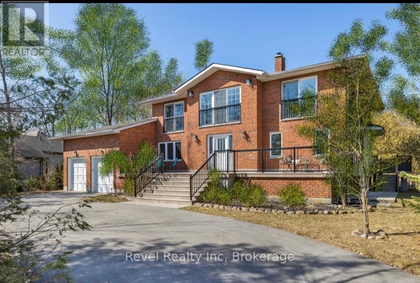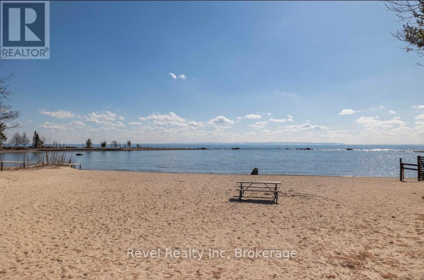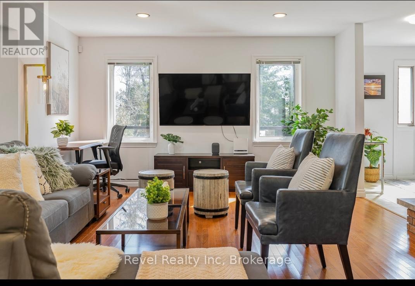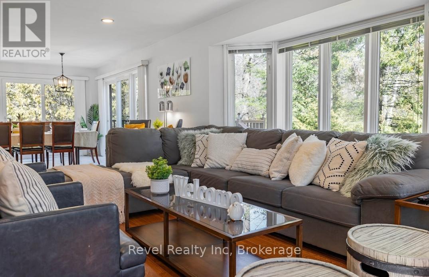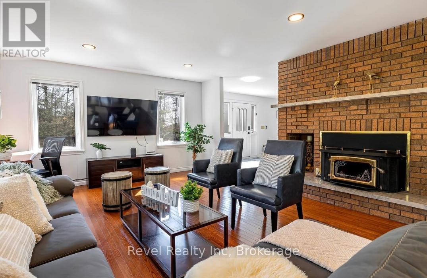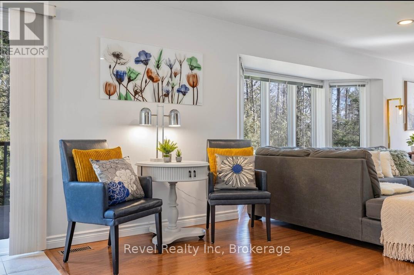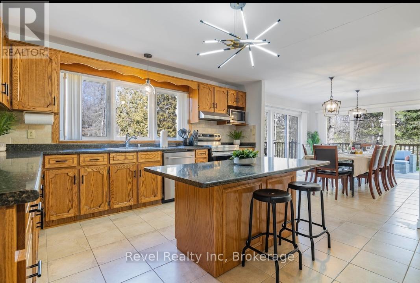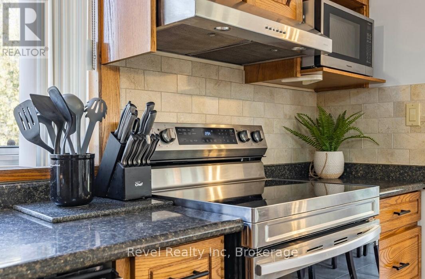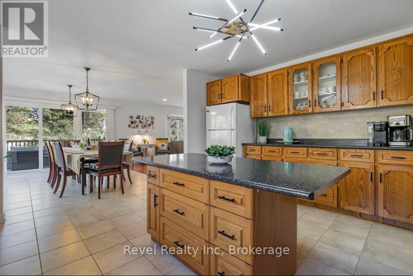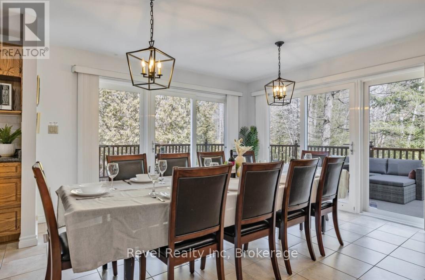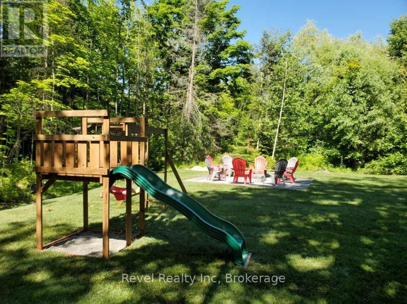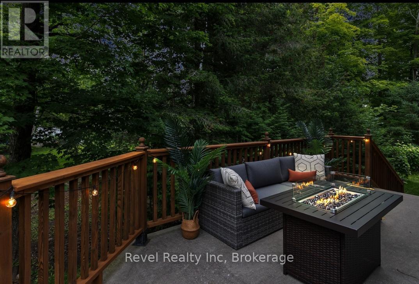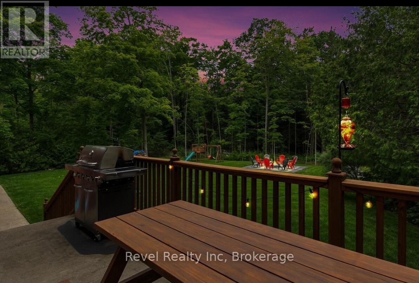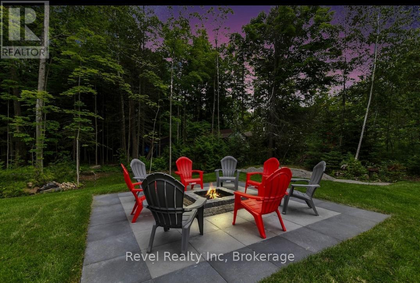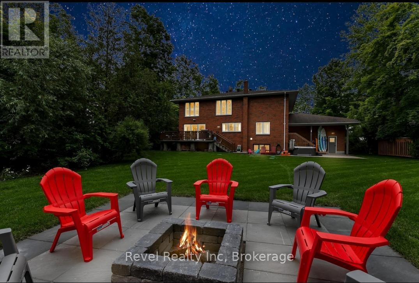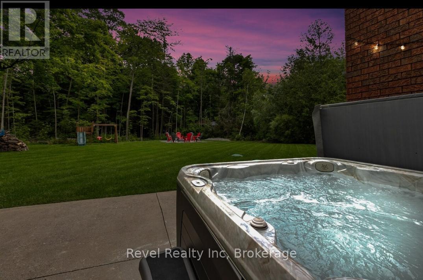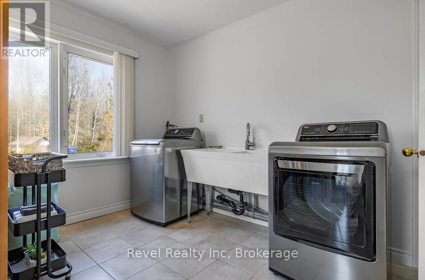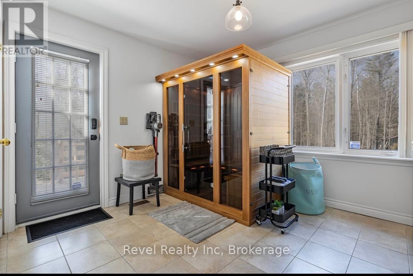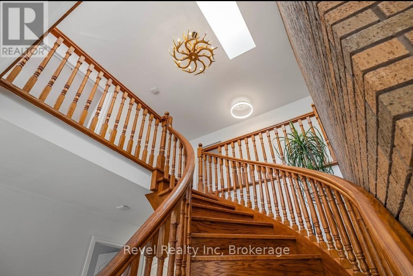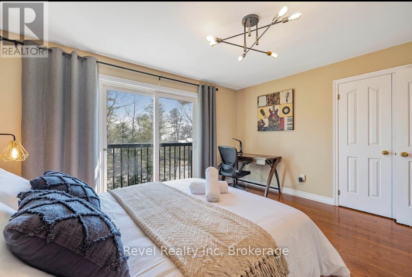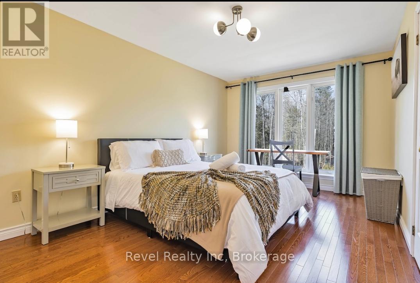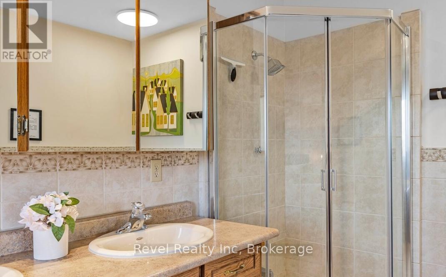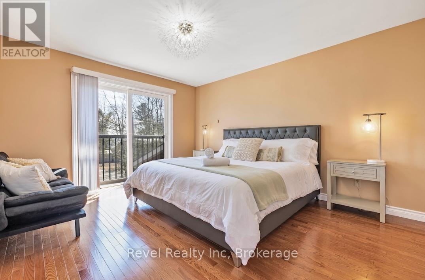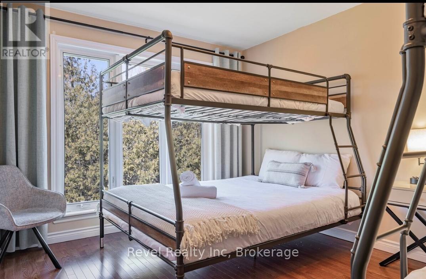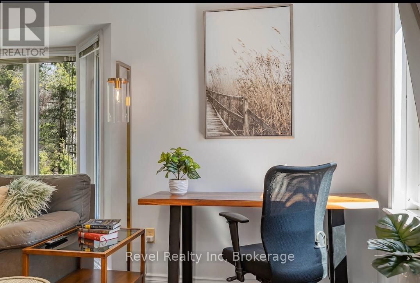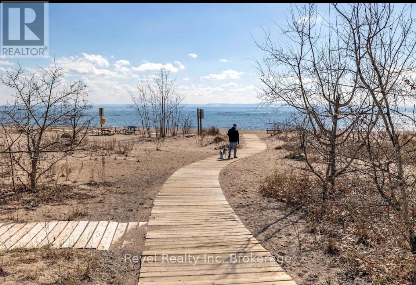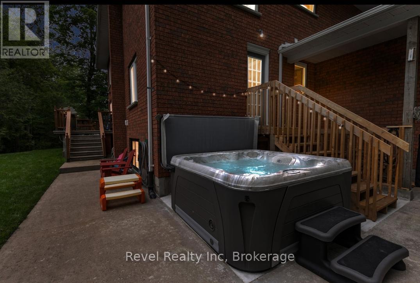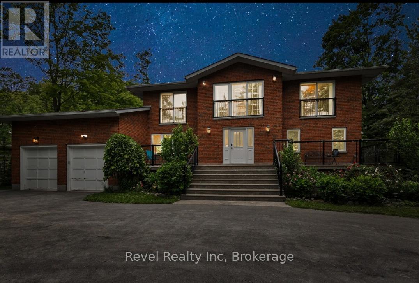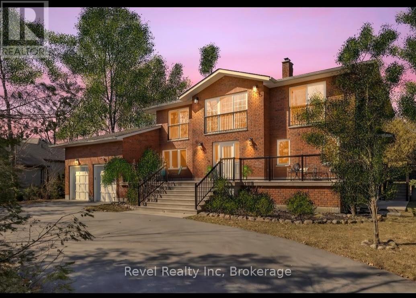1517 Tiny Beaches Road N Tiny, Ontario L9M 0J2
$1,360,000
This spacious all-brick home offers the perfect blend of comfort, functionality, and location ideal for multi-generational living, family getaways, or full-time lakeside living. Boasting six large bedrooms and three full bathrooms, including a main-floor bedroom and full bath, this home is designed for flexibility and flow. The open-concept living space is bright and welcoming, with a well-equipped kitchen featuring an island that opens into a generous dining and living area perfect for hosting or relaxing. Three walkouts lead to a large wrap-around deck, where you'll enjoy a beautifully landscaped backyard complete with a hot tub and cozy bonfire pit. Inside, unwind in your very own sauna located conveniently in the mudroom after a day of swimming, hiking, or exploring the nearby trails. The home features hardwood and ceramic flooring throughout no carpet and Bell Fibe high-speed internet keeps you connected in comfort. This home also offers a new double septic system (2024), a double garage, circular paved driveway, and a large concrete front deck with elegant glass railings. Located just across the street from a public beach and within walking distance of multiple waterfront parks and Simcoe County Forest trails, the outdoor lifestyle here is unmatched. For added convenience, you're only a 5-minute drive to the charming village of Lafontaine, where you'll find local delis, a restaurant, LCBO, and a convenience store. (id:42776)
Property Details
| MLS® Number | S12084361 |
| Property Type | Single Family |
| Community Name | Rural Tiny |
| Amenities Near By | Park, Beach, Hospital, Marina |
| Community Features | Community Centre |
| Features | Flat Site, Carpet Free, Sauna |
| Parking Space Total | 8 |
| Structure | Patio(s) |
Building
| Bathroom Total | 3 |
| Bedrooms Above Ground | 6 |
| Bedrooms Total | 6 |
| Amenities | Fireplace(s) |
| Appliances | Hot Tub, Dryer, Stove, Washer, Refrigerator |
| Basement Development | Unfinished |
| Basement Type | N/a (unfinished) |
| Construction Style Attachment | Detached |
| Exterior Finish | Brick |
| Fireplace Present | Yes |
| Foundation Type | Block |
| Heating Fuel | Natural Gas |
| Heating Type | Forced Air |
| Stories Total | 2 |
| Size Interior | 3,000 - 3,500 Ft2 |
| Type | House |
Parking
| Attached Garage | |
| Garage |
Land
| Access Type | Year-round Access, Public Road |
| Acreage | No |
| Land Amenities | Park, Beach, Hospital, Marina |
| Landscape Features | Landscaped |
| Sewer | Septic System |
| Size Depth | 160 Ft |
| Size Frontage | 122 Ft |
| Size Irregular | 122 X 160 Ft |
| Size Total Text | 122 X 160 Ft |
Rooms
| Level | Type | Length | Width | Dimensions |
|---|---|---|---|---|
| Second Level | Other | 3.76 m | 2.44 m | 3.76 m x 2.44 m |
| Second Level | Loft | 4.27 m | 2.77 m | 4.27 m x 2.77 m |
| Second Level | Primary Bedroom | 5.23 m | 3.73 m | 5.23 m x 3.73 m |
| Second Level | Bedroom | 4.55 m | 3.89 m | 4.55 m x 3.89 m |
| Second Level | Bedroom | 4.14 m | 3.61 m | 4.14 m x 3.61 m |
| Second Level | Bedroom | 4.55 m | 3.15 m | 4.55 m x 3.15 m |
| Main Level | Living Room | 7.52 m | 4.27 m | 7.52 m x 4.27 m |
| Main Level | Dining Room | 4.32 m | 3.48 m | 4.32 m x 3.48 m |
| Main Level | Kitchen | 4.5 m | 4.57 m | 4.5 m x 4.57 m |
| Main Level | Bedroom | 5.03 m | 3.89 m | 5.03 m x 3.89 m |
| Main Level | Laundry Room | 3.84 m | 3.76 m | 3.84 m x 3.76 m |
Utilities
| Electricity | Installed |
| Wireless | Available |
| Natural Gas Available | Available |
https://www.realtor.ca/real-estate/28170862/1517-tiny-beaches-road-n-tiny-rural-tiny
520 Cedar Point Rd
Tiny, Ontario L9M 0H1
(705) 533-0303
(905) 357-1705
www.revelrealty.ca/
520 Cedar Point Rd
Tiny, Ontario L9M 0H1
(705) 533-0303
(905) 357-1705
www.revelrealty.ca/
Contact Us
Contact us for more information

