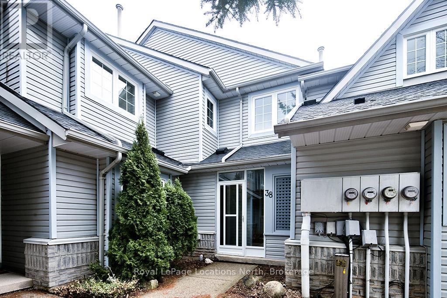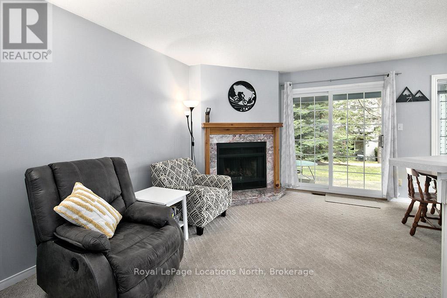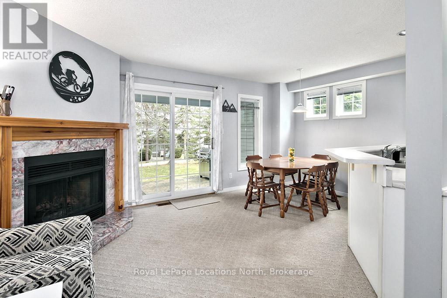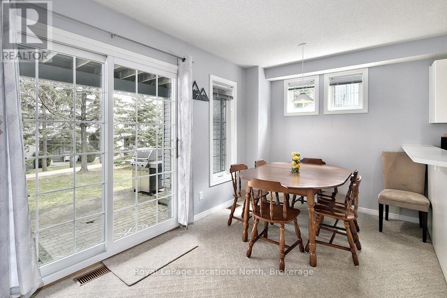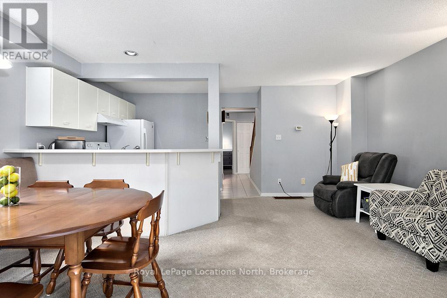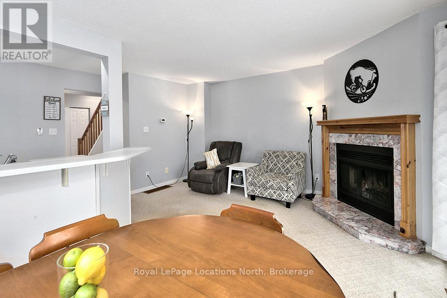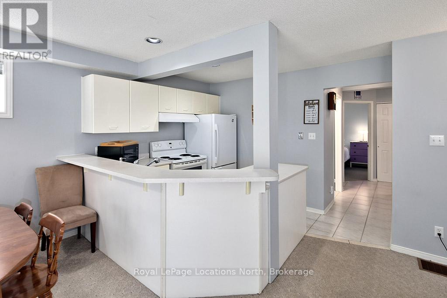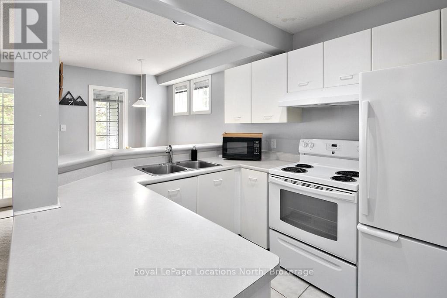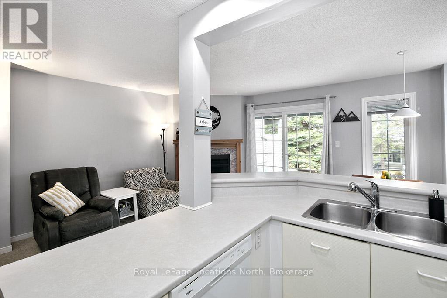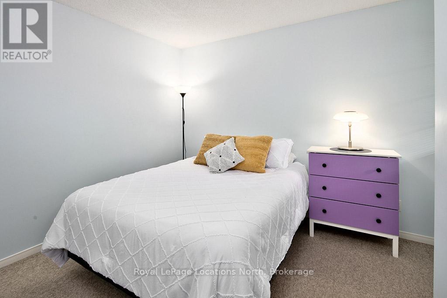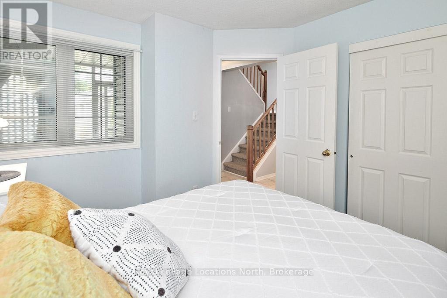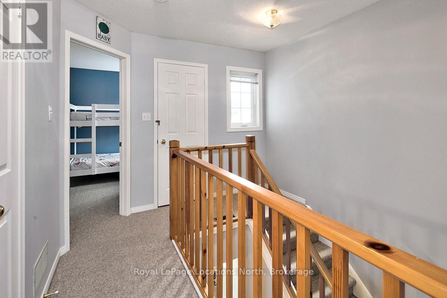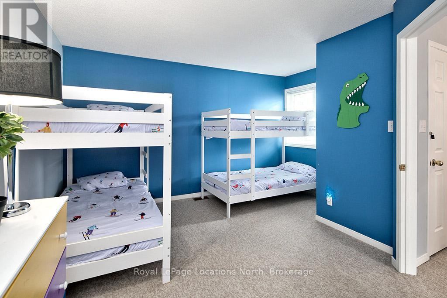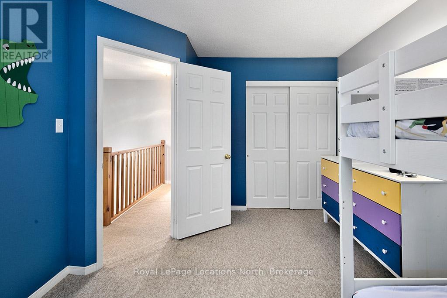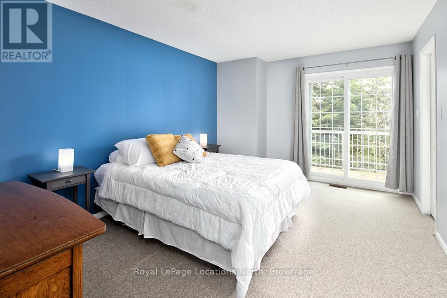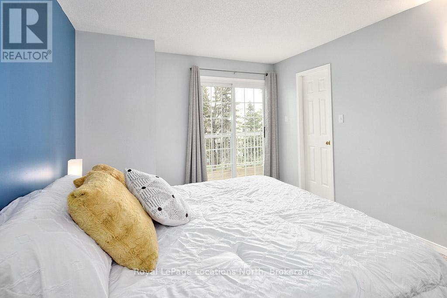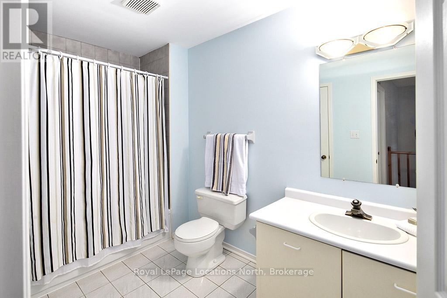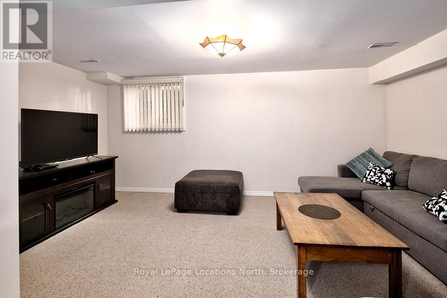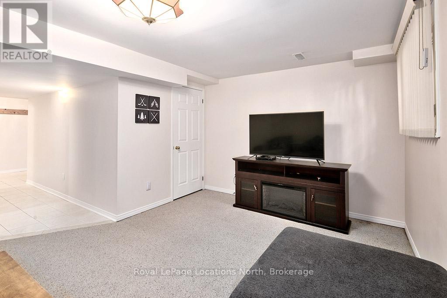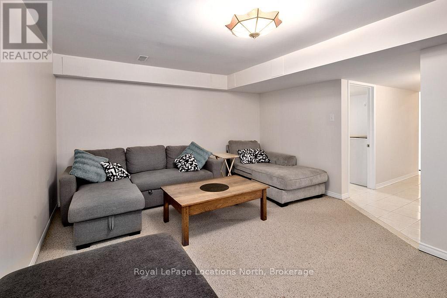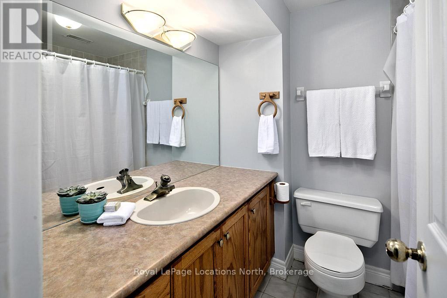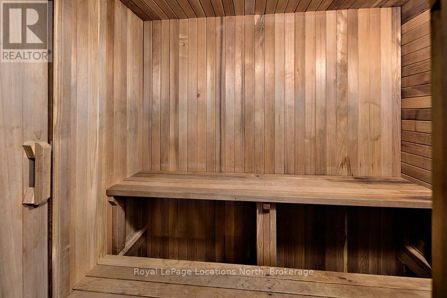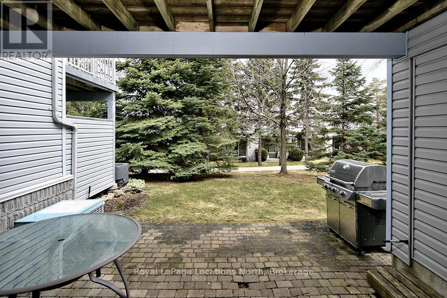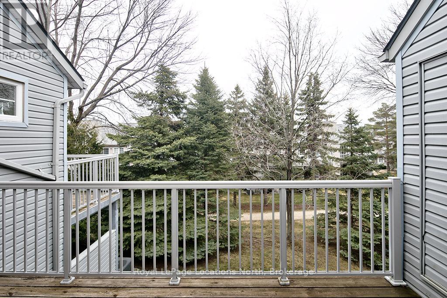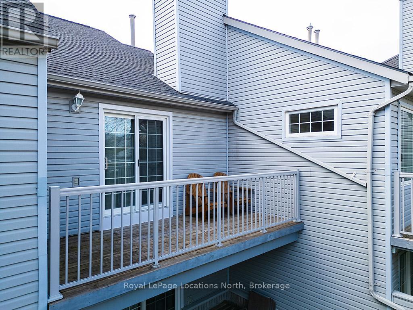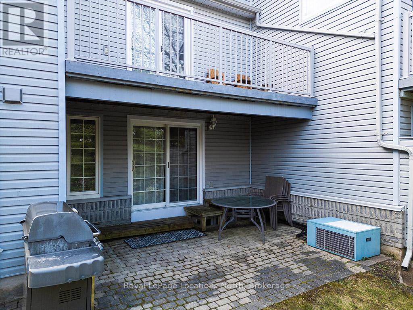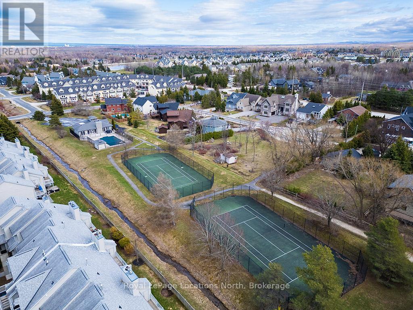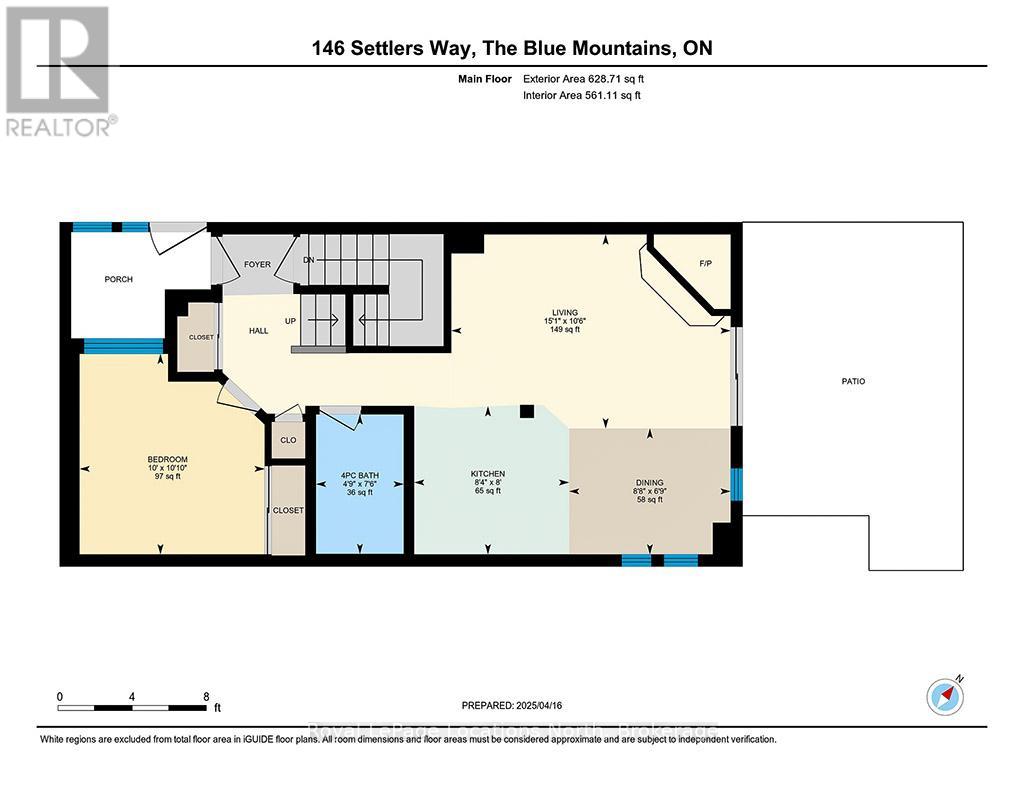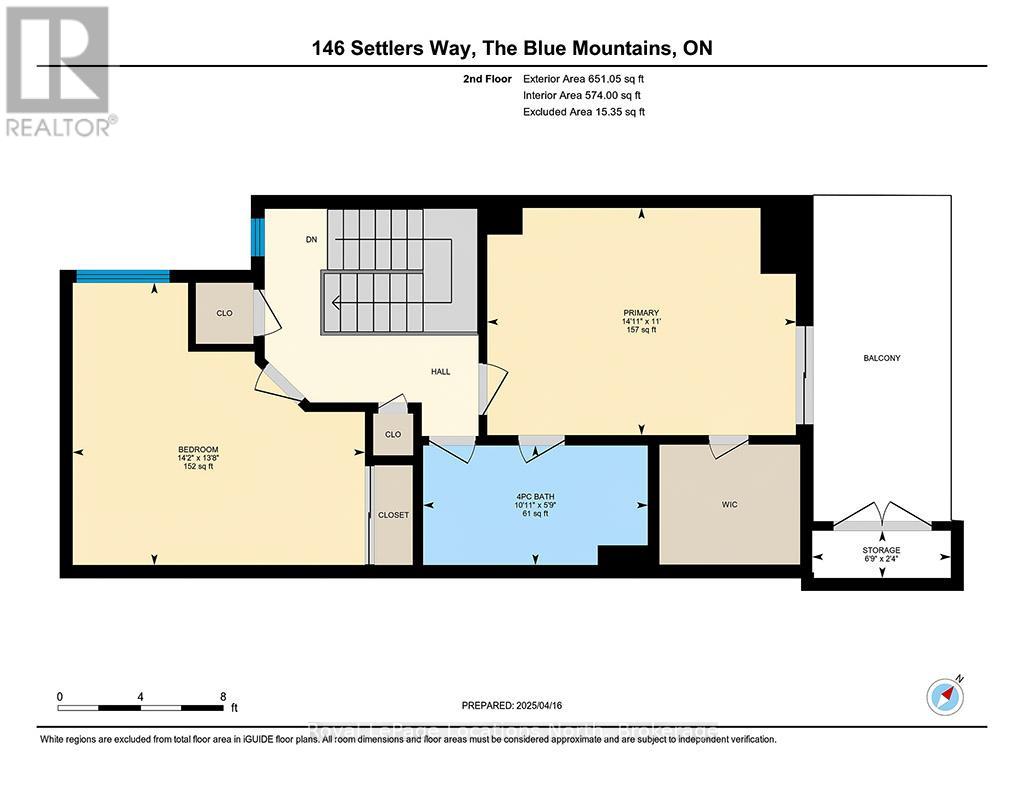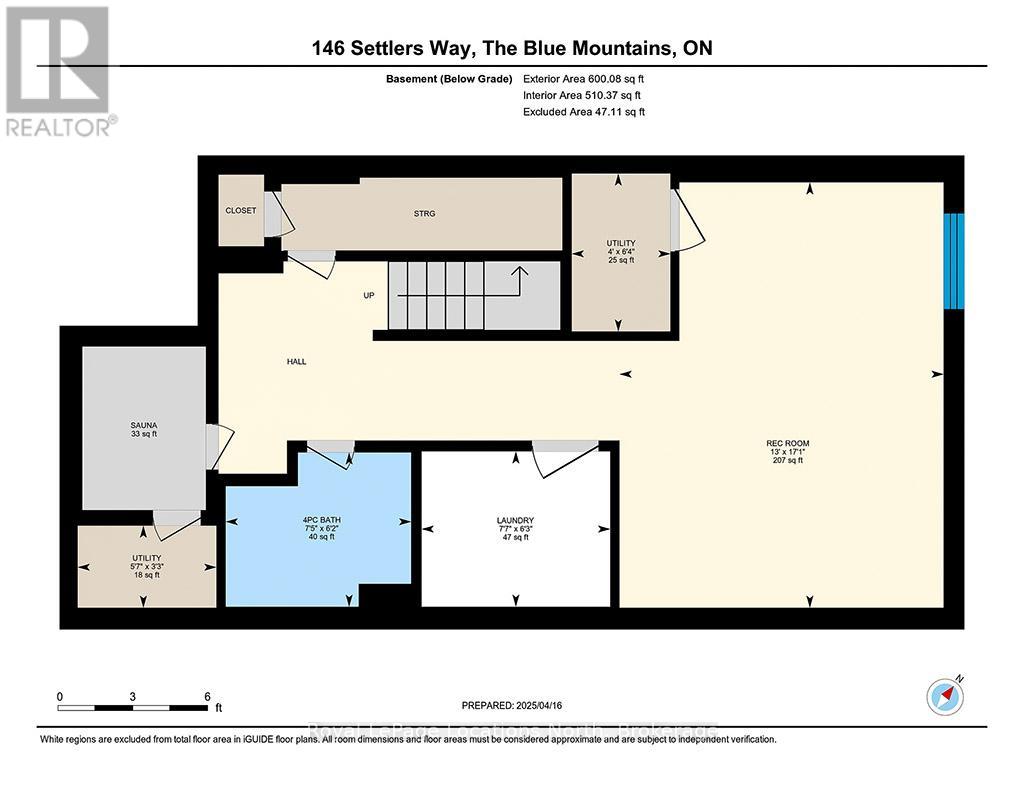38 - 146 Settlers Way Blue Mountains, Ontario L9Y 0N9
$599,999Maintenance, Parking, Common Area Maintenance, Insurance
$570.83 Monthly
Maintenance, Parking, Common Area Maintenance, Insurance
$570.83 MonthlyWelcome to 146 Settlers Way #38, The Blue Mountains. Live the four-season lifestyle in this nicely appointed 3-bedroom, 3-bathroom townhouse, perfectly located just a short walk from the slopes of Blue Mountain and the vibrant Blue Mountain Village. Whether you're seeking a cozy weekend getaway or a full-time retreat, this home has it all. Step inside to a warm and inviting living space featuring a wood-burning fireplace perfect for après-ski evenings or chilly fall nights. The functional layout offers ample space for family and guests, with three spacious bedrooms and three full bathrooms, including a finished basement providing extra space. Enjoy summer days by the outdoor pool, and tennis courts. This home combines mountain charm with convenience and comfort all within walking distance to ski lifts, restaurants, shops, and hiking/biking trails.Whether you're hitting the slopes, relaxing by the fire, or soaking in the village vibe, this is your perfect mountain base. (id:42776)
Property Details
| MLS® Number | X12089660 |
| Property Type | Single Family |
| Community Name | Blue Mountains |
| Community Features | Pet Restrictions |
| Features | Balcony, Sauna |
| Parking Space Total | 1 |
Building
| Bathroom Total | 3 |
| Bedrooms Above Ground | 3 |
| Bedrooms Total | 3 |
| Appliances | Dishwasher, Dryer, Stove, Washer, Window Coverings, Refrigerator |
| Basement Development | Finished |
| Basement Type | N/a (finished) |
| Cooling Type | Central Air Conditioning |
| Exterior Finish | Vinyl Siding |
| Fireplace Present | Yes |
| Heating Fuel | Natural Gas |
| Heating Type | Forced Air |
| Stories Total | 2 |
| Size Interior | 1,200 - 1,399 Ft2 |
| Type | Row / Townhouse |
Parking
| No Garage |
Land
| Acreage | No |
Rooms
| Level | Type | Length | Width | Dimensions |
|---|---|---|---|---|
| Second Level | Bedroom 2 | 4.32 m | 4.2 m | 4.32 m x 4.2 m |
| Second Level | Primary Bedroom | 4.3 m | 3.35 m | 4.3 m x 3.35 m |
| Second Level | Bathroom | 3.08 m | 1.79 m | 3.08 m x 1.79 m |
| Basement | Recreational, Games Room | 5.21 m | 3.96 m | 5.21 m x 3.96 m |
| Basement | Utility Room | 1.7 m | 1 m | 1.7 m x 1 m |
| Basement | Utility Room | 1.95 m | 1.21 m | 1.95 m x 1.21 m |
| Basement | Bathroom | 2.28 m | 1.88 m | 2.28 m x 1.88 m |
| Basement | Laundry Room | 2.34 m | 1.92 m | 2.34 m x 1.92 m |
| Main Level | Bedroom | 3.07 m | 3.04 m | 3.07 m x 3.04 m |
| Main Level | Bathroom | 2.31 m | 1.49 m | 2.31 m x 1.49 m |
| Main Level | Kitchen | 2.56 m | 2.43 m | 2.56 m x 2.43 m |
| Main Level | Dining Room | 2.68 m | 2.1 m | 2.68 m x 2.1 m |
| Main Level | Living Room | 4.6 m | 3.23 m | 4.6 m x 3.23 m |
https://www.realtor.ca/real-estate/28184718/38-146-settlers-way-blue-mountains-blue-mountains

96 Sykes Street North
Meaford, Ontario N4L 1N8
(519) 538-5755
(519) 538-5819
locationsnorth.com/
Contact Us
Contact us for more information

