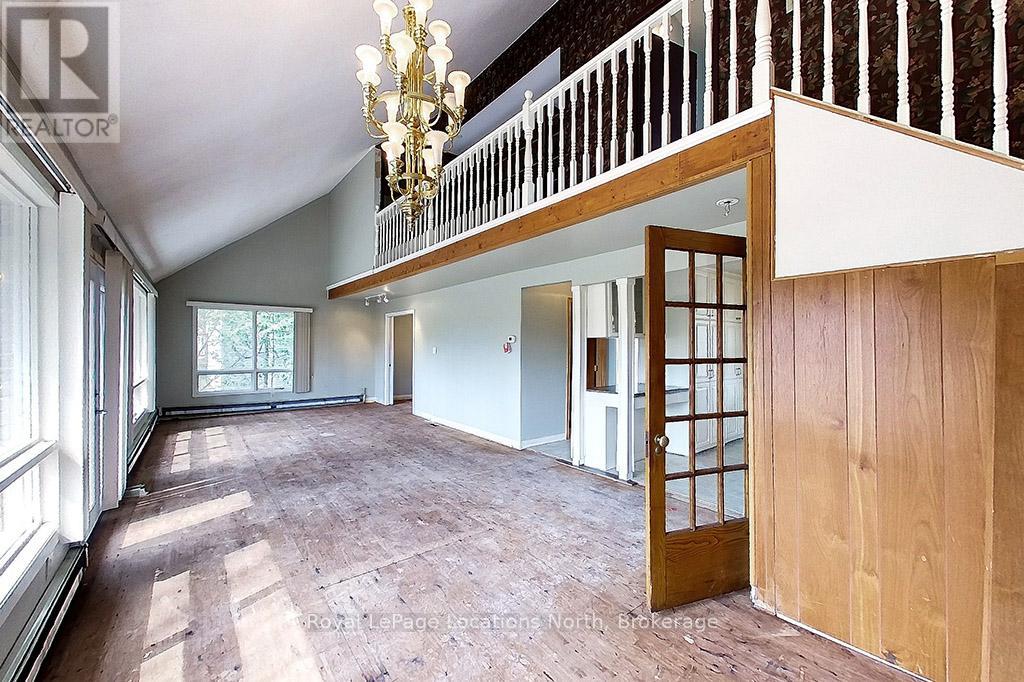116 Glenwood Place West Grey, Ontario N0C 1H0
$399,000
Charming Handyman Special on a Beautiful Forested Lot. Nestled at the end of a quiet cul-de-sac in the heart of Markdale, this 3-bedroom, 2.5-bathroom home is brimming with potential. Surrounded by a stunning forested and fenced lot, this property offers peace, privacy, and a unique opportunity to create your dream retreat. Being sold "as is", this handyman special is ideal for renovators, investors, or anyone looking to add personal touches to a home with great bones. Inside, you'll find fairly new appliances, including a washer and dryer, stove, and refrigerator making it easy to settle in while you plan your updates.Conveniently located close to the hospital and the brand-new school, this property offers the perfect blend of seclusion and accessibility. Don't miss your chance to own a slice of nature in a fantastic community. With some TLC, this gem could truly shine! (id:42776)
Property Details
| MLS® Number | X12089549 |
| Property Type | Single Family |
| Community Name | West Grey |
| Amenities Near By | Hospital |
| Features | Cul-de-sac, Wooded Area, Irregular Lot Size |
| Parking Space Total | 4 |
| Structure | Porch, Patio(s), Shed |
Building
| Bathroom Total | 3 |
| Bedrooms Above Ground | 3 |
| Bedrooms Total | 3 |
| Appliances | Water Heater, Dryer, Microwave, Stove, Washer, Refrigerator |
| Basement Development | Unfinished |
| Basement Features | Walk Out |
| Basement Type | N/a (unfinished) |
| Construction Style Attachment | Detached |
| Exterior Finish | Stucco, Stone |
| Foundation Type | Block |
| Half Bath Total | 1 |
| Heating Type | Other |
| Stories Total | 2 |
| Size Interior | 1,500 - 2,000 Ft2 |
| Type | House |
Parking
| Attached Garage | |
| Garage |
Land
| Acreage | No |
| Land Amenities | Hospital |
| Sewer | Septic System |
| Size Irregular | 81.4 X 266 Acre |
| Size Total Text | 81.4 X 266 Acre|under 1/2 Acre |
Rooms
| Level | Type | Length | Width | Dimensions |
|---|---|---|---|---|
| Second Level | Bedroom | 4.05 m | 2.85 m | 4.05 m x 2.85 m |
| Second Level | Bedroom 2 | 2.91 m | 4.21 m | 2.91 m x 4.21 m |
| Basement | Workshop | 3.45 m | 3.52 m | 3.45 m x 3.52 m |
| Basement | Bedroom | 4.43 m | 2.57 m | 4.43 m x 2.57 m |
| Basement | Recreational, Games Room | 7.01 m | 5.79 m | 7.01 m x 5.79 m |
| Basement | Laundry Room | 3.96 m | 2.42 m | 3.96 m x 2.42 m |
| Main Level | Dining Room | 2.9 m | 3.56 m | 2.9 m x 3.56 m |
| Main Level | Foyer | 2.91 m | 2.28 m | 2.91 m x 2.28 m |
| Main Level | Kitchen | 2.92 m | 4.21 m | 2.92 m x 4.21 m |
| Main Level | Great Room | 10.73 m | 4.03 m | 10.73 m x 4.03 m |
| Main Level | Mud Room | 5.7 m | 2.7 m | 5.7 m x 2.7 m |
https://www.realtor.ca/real-estate/28184713/116-glenwood-place-west-grey-west-grey

27 Arthur Street
Thornbury, Ontario N0H 2P0
(519) 599-2136
(519) 599-5036
locationsnorth.com/

27 Arthur Street
Thornbury, Ontario N0H 2P0
(519) 599-2136
(519) 599-5036
locationsnorth.com/
Contact Us
Contact us for more information































