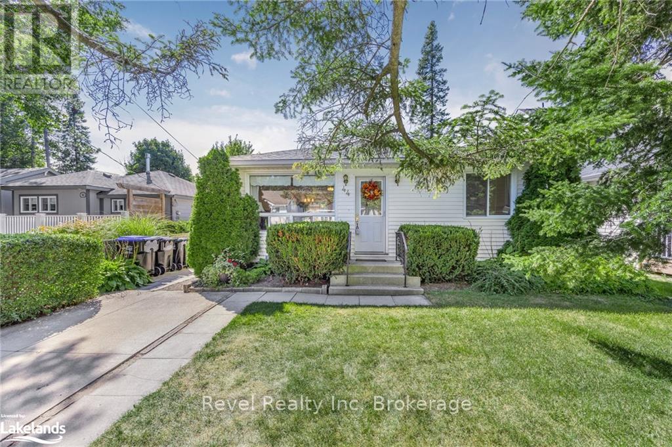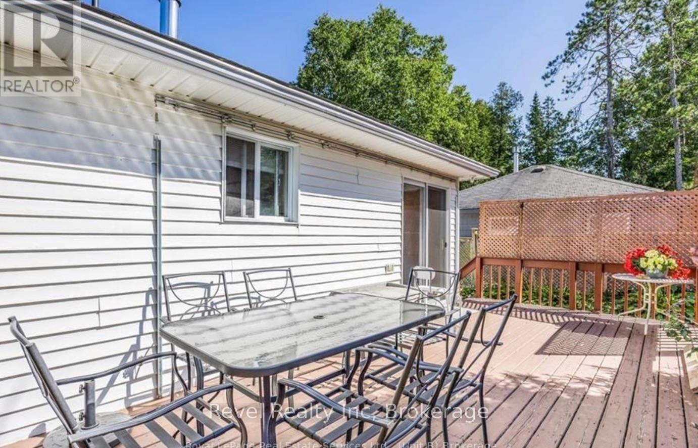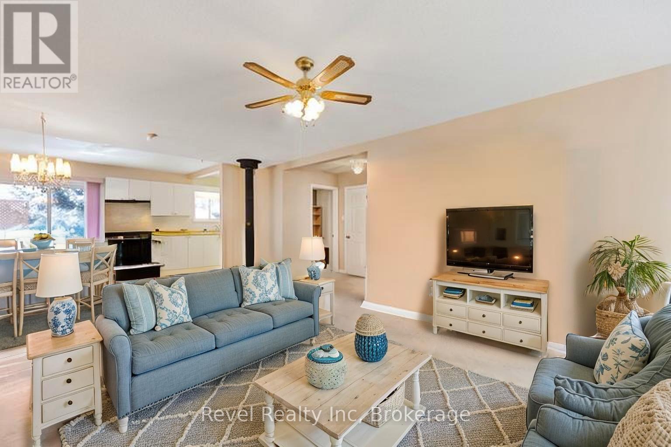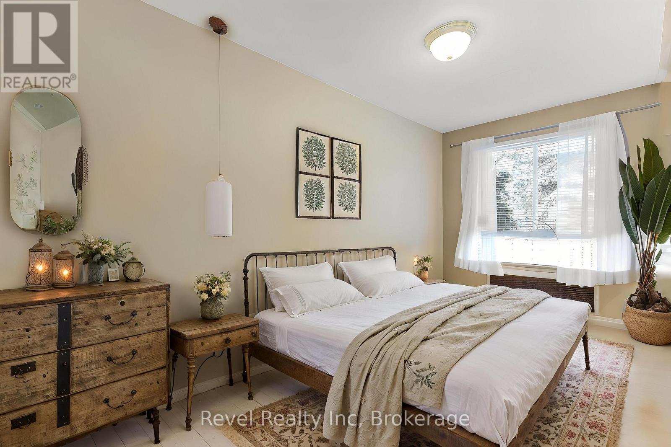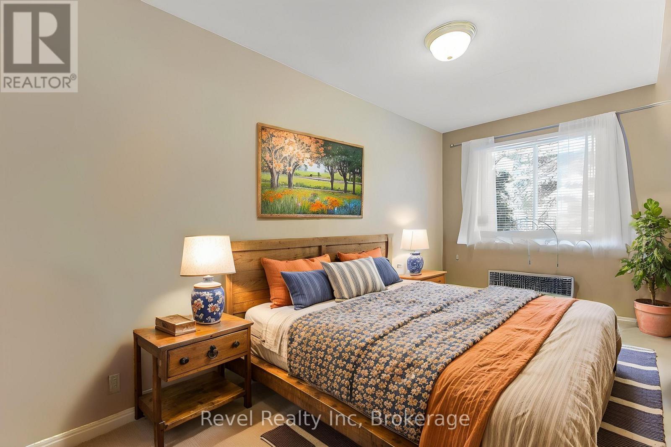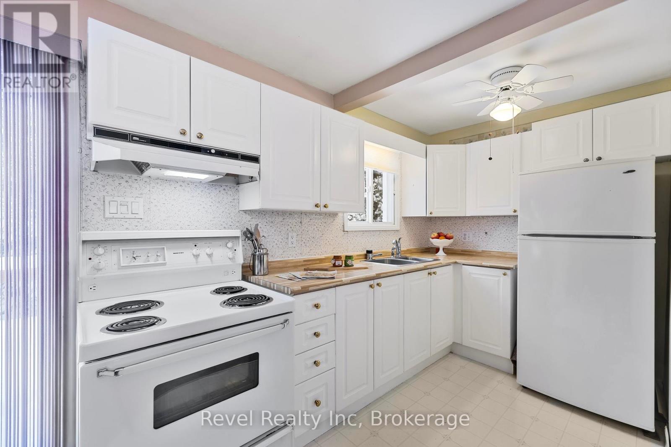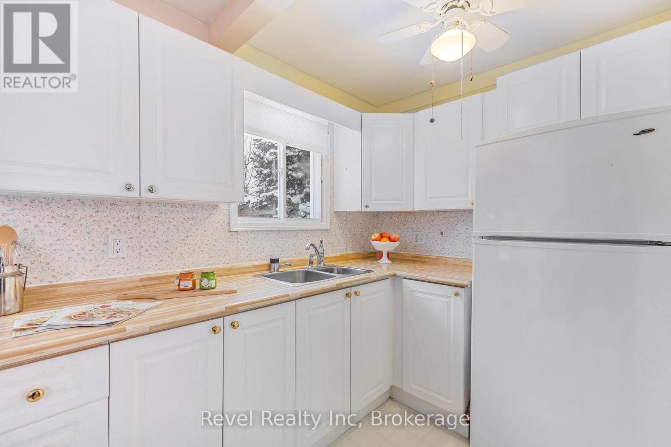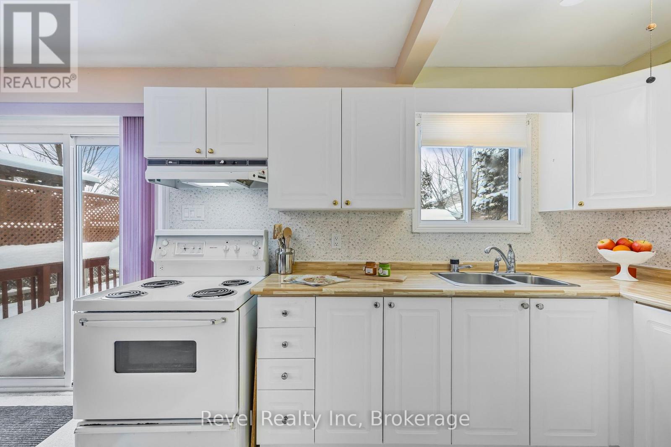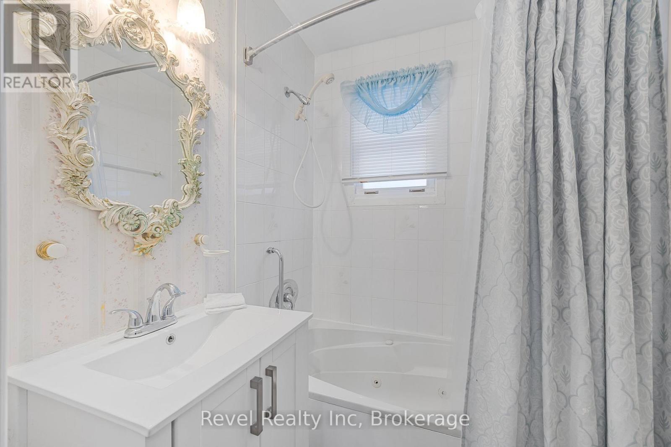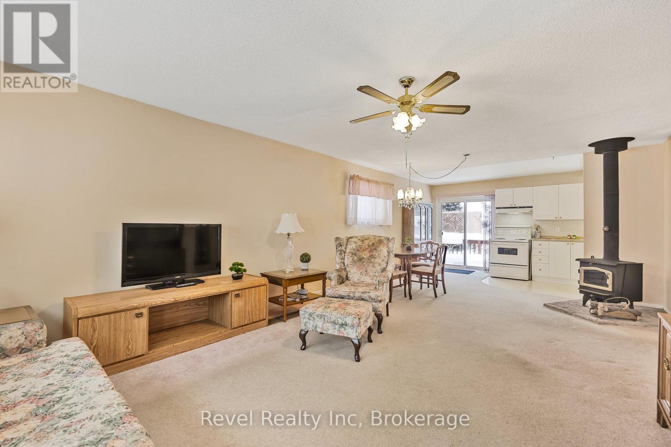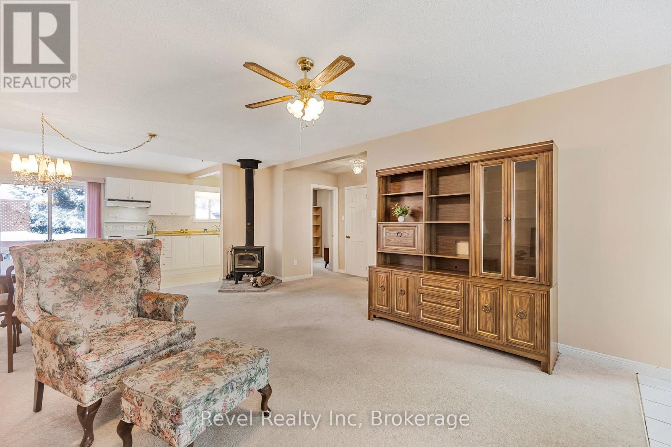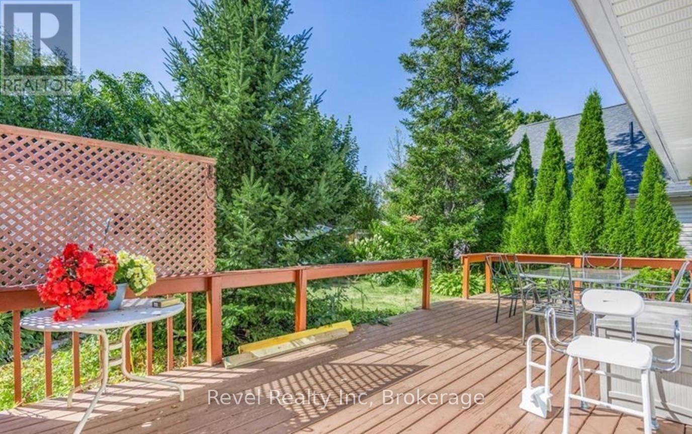44 69th Street N Wasaga Beach, Ontario L9Z 1T9
$524,900
Priced to sell with quick closing available this is your chance to own a property steps to Georgian Bay! Welcome to 44 69th Street North, a cozy four-season home just a short stroll to the sandy shores of Georgian Bay. With 2 bedrooms, 1 bathroom, and a bright open-concept layout, this home offers a functional and inviting space for year-round living or weekend getaways. The spacious private lot features a heated bunkie perfect for guests, a studio, or your own home office escape. Recent upgrades like a new furnace, central A/C, 200 Amp service, and airtight wood-burning stove add comfort and peace of mind. Whether you're relaxing on the beach, entertaining in the backyard, or cozying up inside during winter, this home is designed for all seasons. Sellers are motivated and welcoming all offers move in and start living the Wasaga Beach lifestyle today! Large Bunkie / Extra Storage with Garden Shed- There is still a drilled well with a working pressure system to use for watering or washing the car. (id:42776)
Property Details
| MLS® Number | S12089958 |
| Property Type | Single Family |
| Community Name | Wasaga Beach |
| Features | Lighting |
| Parking Space Total | 1 |
| Structure | Deck |
Building
| Bathroom Total | 1 |
| Bedrooms Above Ground | 2 |
| Bedrooms Total | 2 |
| Appliances | Dryer, Stove, Washer, Window Coverings, Refrigerator |
| Architectural Style | Bungalow |
| Basement Development | Finished |
| Basement Type | Partial (finished) |
| Construction Style Attachment | Detached |
| Cooling Type | Central Air Conditioning |
| Exterior Finish | Vinyl Siding |
| Fireplace Present | Yes |
| Fireplace Total | 1 |
| Foundation Type | Block |
| Heating Fuel | Natural Gas |
| Heating Type | Forced Air |
| Stories Total | 1 |
| Size Interior | 700 - 1,100 Ft2 |
| Type | House |
| Utility Water | Municipal Water |
Parking
| No Garage |
Land
| Acreage | No |
| Sewer | Sanitary Sewer |
| Size Depth | 98 Ft ,4 In |
| Size Frontage | 40 Ft |
| Size Irregular | 40 X 98.4 Ft |
| Size Total Text | 40 X 98.4 Ft|under 1/2 Acre |
| Zoning Description | R-1 |
Rooms
| Level | Type | Length | Width | Dimensions |
|---|---|---|---|---|
| Basement | Other | 7.29 m | 3.45 m | 7.29 m x 3.45 m |
| Main Level | Living Room | 4.19 m | 4.7 m | 4.19 m x 4.7 m |
| Main Level | Dining Room | 4.17 m | 2.21 m | 4.17 m x 2.21 m |
| Main Level | Kitchen | 4.9 m | 2.11 m | 4.9 m x 2.11 m |
| Main Level | Primary Bedroom | 3.28 m | 4.42 m | 3.28 m x 4.42 m |
| Main Level | Bedroom | 2.67 m | 2.87 m | 2.67 m x 2.87 m |
| Main Level | Bathroom | Measurements not available |
Utilities
| Cable | Installed |
| Sewer | Installed |
https://www.realtor.ca/real-estate/28184696/44-69th-street-n-wasaga-beach-wasaga-beach
63 Joseph Street
Port Carling, Ontario P0B 1J0
(705) 765-6555
(905) 357-1705
Contact Us
Contact us for more information

