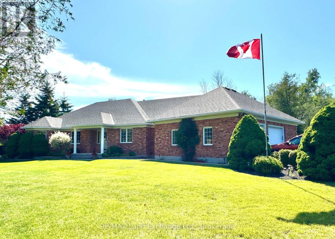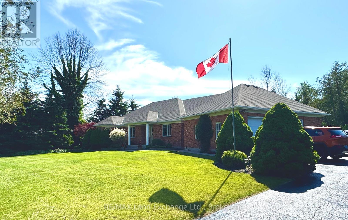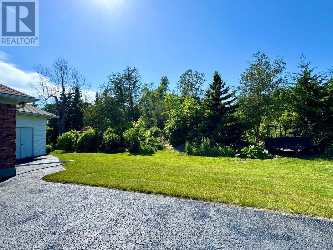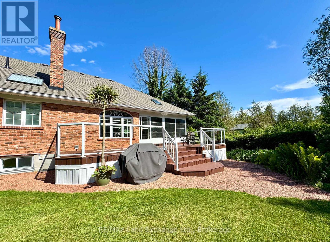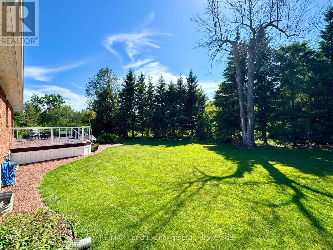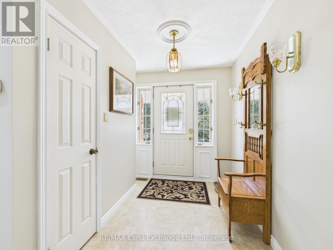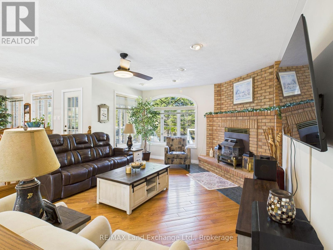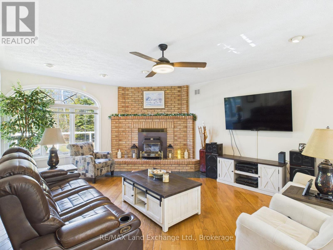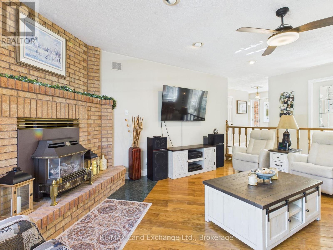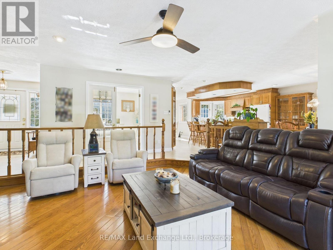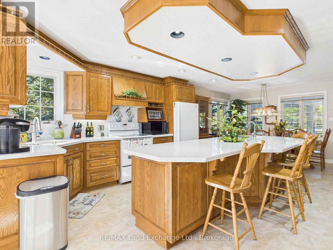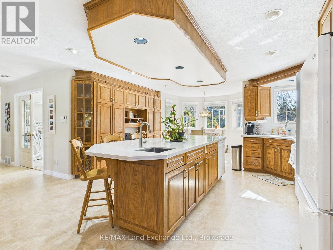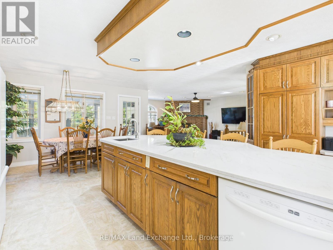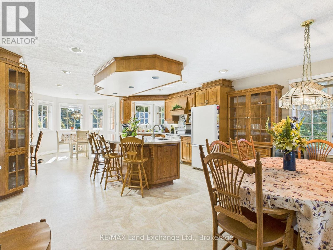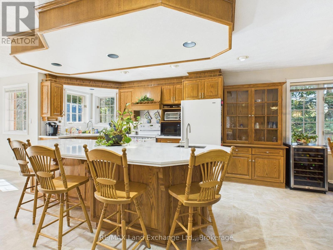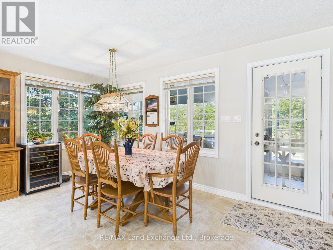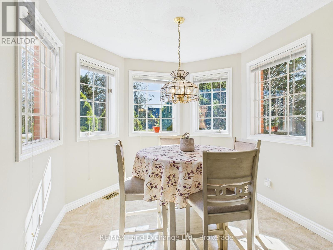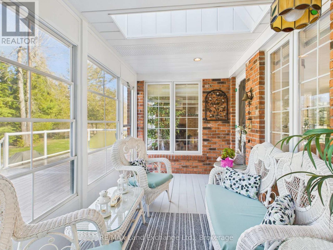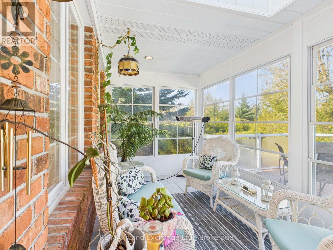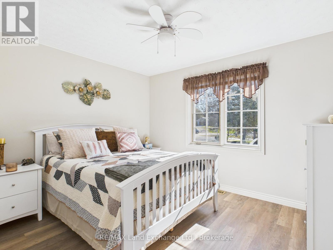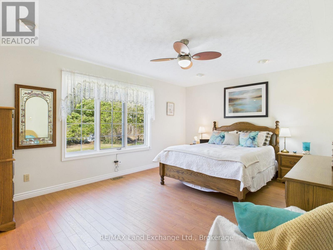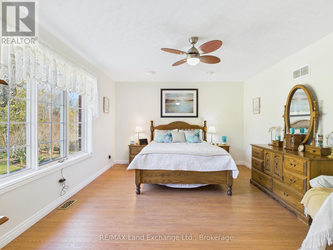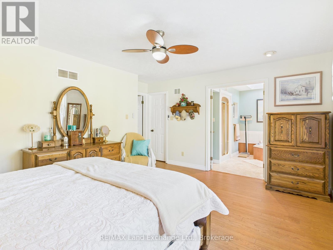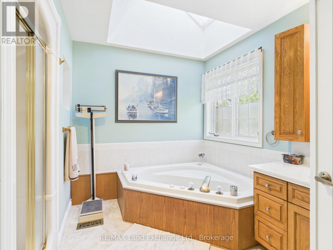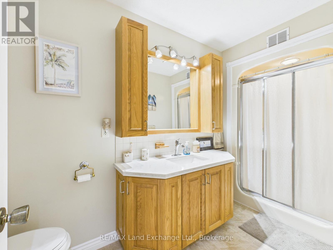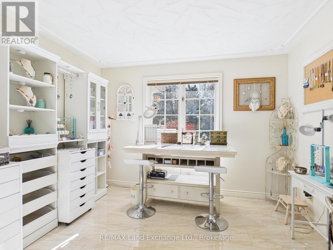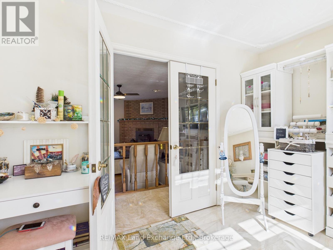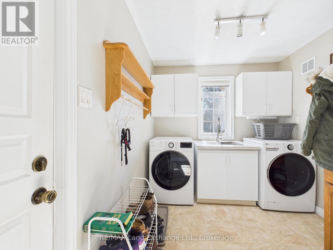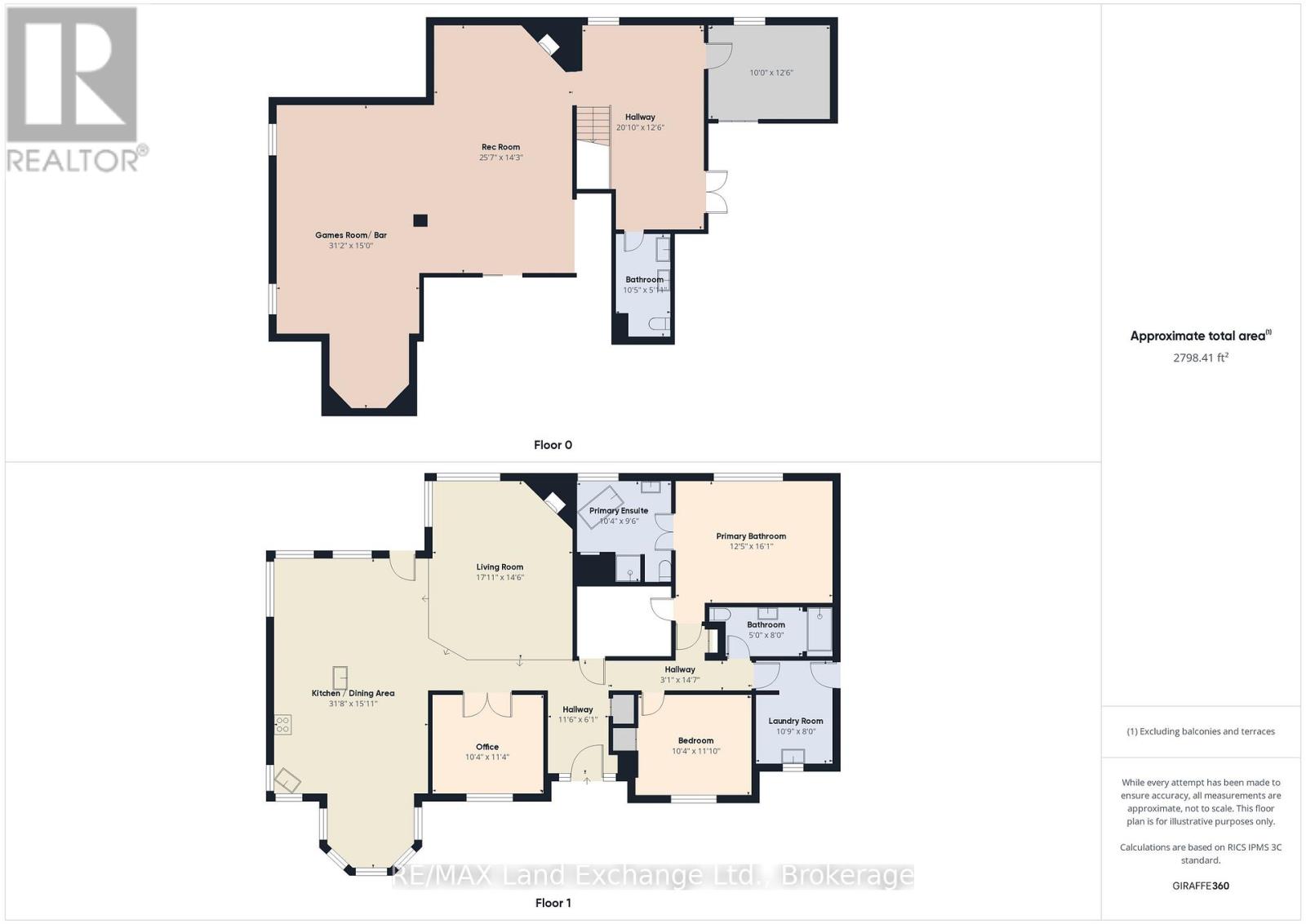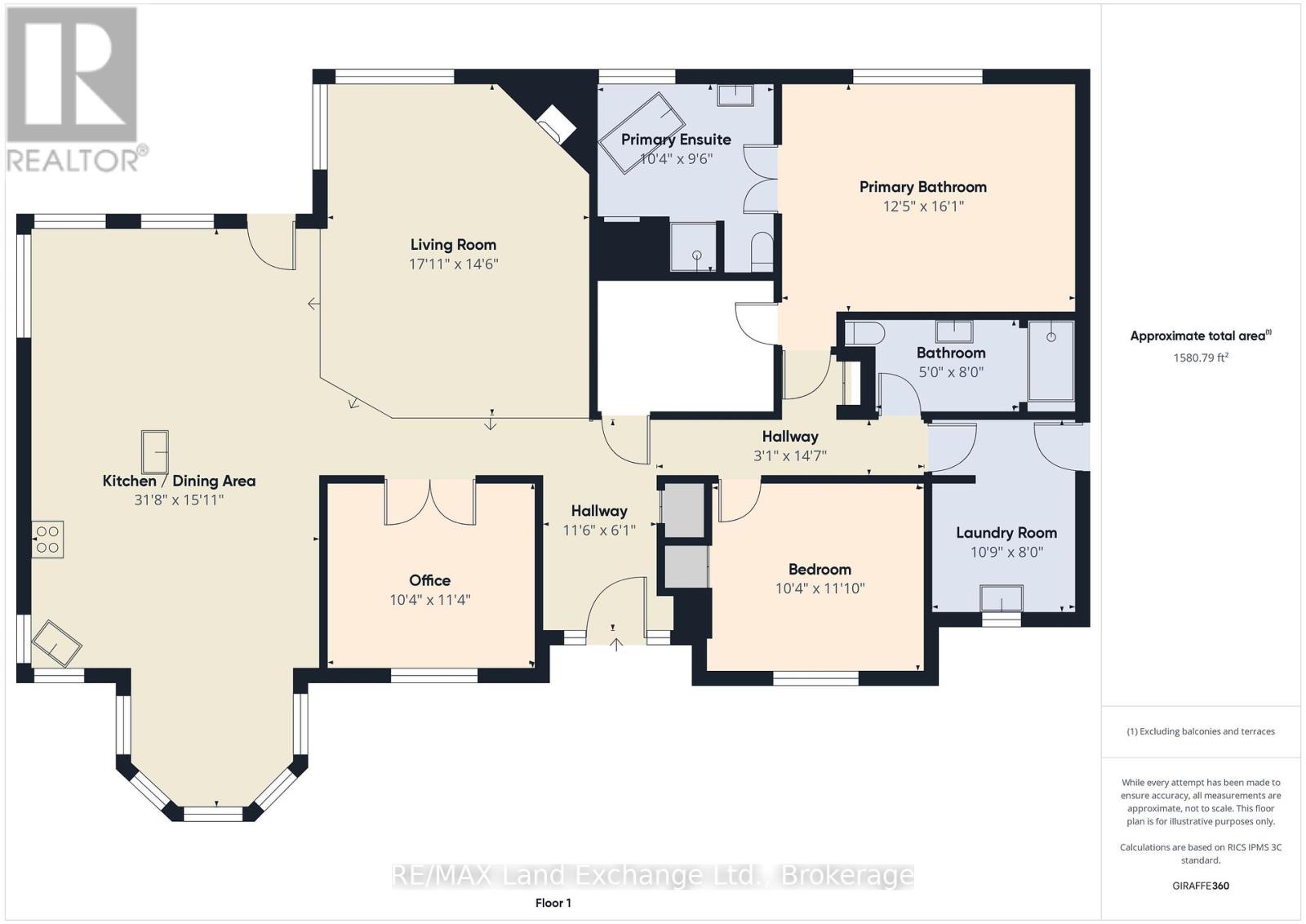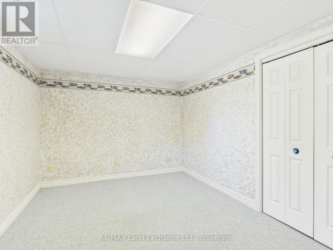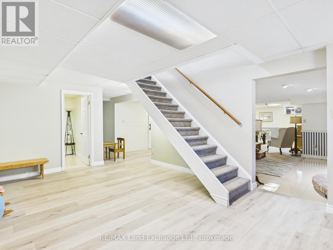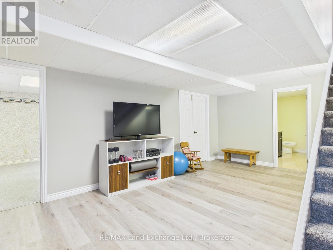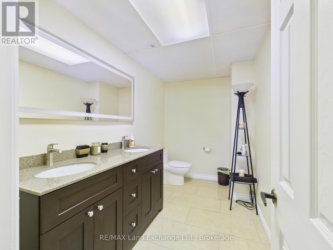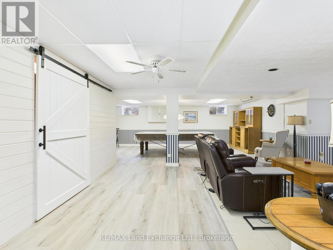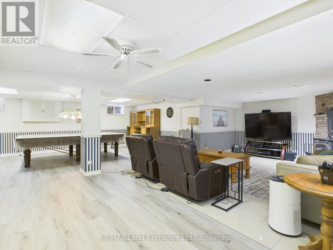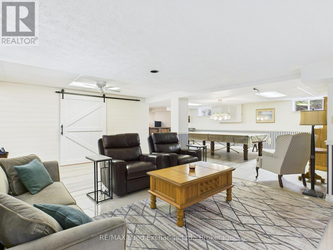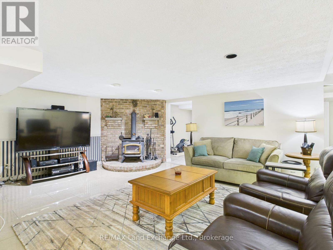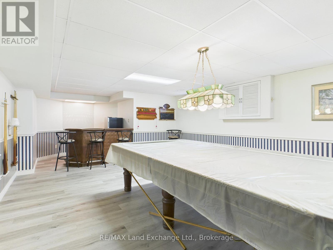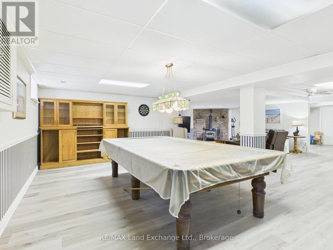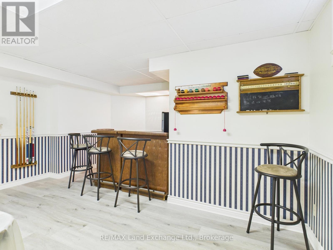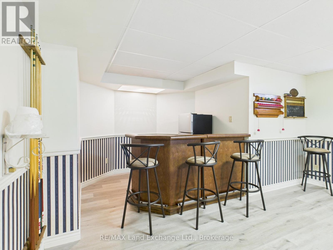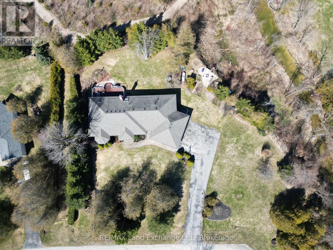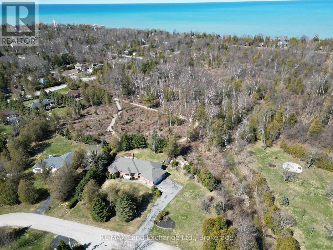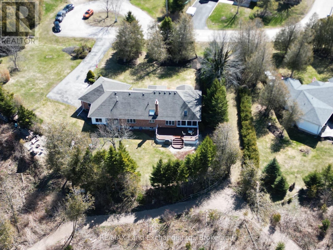115 Deerhurst Drive Huron-Kinloss, Ontario N2Z 2X3
$1,065,000
Once in a while an ideal property with the perfect location comes to market and this one has it all! This all brick 3853 total sq foot home sits on a half acre lot that has a creek on one side and a Walking trail that is literally off your back yard, and situated at the end of a cul de sac. The main floor of this home features a newly renovated kitchen, open floorplan for entertaining, enclosed sunroom off of the dining area and rear deck, and the list goes on! Master suite consists of walk in closet and full 4 pc en-suite, Second bedroom and second bath, main floor laundry, large den and sunken living room with fireplace completes main floor plan. Lower level consists of 1971 sq ft with a 3rd Bedroom, 2 pc bathroom, and large entertainment room complete with bar. There is a lot that this listing has to offer and must be seen to fully appreciate the serenity it has to offer. (id:42776)
Property Details
| MLS® Number | X12091070 |
| Property Type | Single Family |
| Community Name | Huron-Kinloss |
| Amenities Near By | Park, Place Of Worship |
| Community Features | Community Centre, School Bus |
| Equipment Type | Propane Tank |
| Features | Level Lot, Wooded Area, Irregular Lot Size, Dry, Level, Sump Pump |
| Parking Space Total | 7 |
| Rental Equipment Type | Propane Tank |
| Structure | Shed |
| View Type | River View |
Building
| Bathroom Total | 3 |
| Bedrooms Above Ground | 2 |
| Bedrooms Below Ground | 1 |
| Bedrooms Total | 3 |
| Amenities | Fireplace(s) |
| Appliances | Water Heater, Water Softener, Dishwasher, Dryer, Stove, Washer, Refrigerator |
| Architectural Style | Bungalow |
| Basement Development | Finished |
| Basement Type | N/a (finished) |
| Construction Style Attachment | Detached |
| Cooling Type | Central Air Conditioning |
| Exterior Finish | Brick |
| Fireplace Present | Yes |
| Fireplace Total | 2 |
| Fireplace Type | Woodstove |
| Foundation Type | Poured Concrete |
| Half Bath Total | 1 |
| Heating Fuel | Propane |
| Heating Type | Forced Air |
| Stories Total | 1 |
| Size Interior | 1,500 - 2,000 Ft2 |
| Type | House |
| Utility Water | Municipal Water, Unknown |
Parking
| Attached Garage | |
| Garage |
Land
| Acreage | No |
| Land Amenities | Park, Place Of Worship |
| Sewer | Septic System |
| Size Depth | 151 Ft ,4 In |
| Size Frontage | 190 Ft ,3 In |
| Size Irregular | 190.3 X 151.4 Ft ; Irregular |
| Size Total Text | 190.3 X 151.4 Ft ; Irregular |
| Surface Water | River/stream |
| Zoning Description | R1 |
Rooms
| Level | Type | Length | Width | Dimensions |
|---|---|---|---|---|
| Basement | Recreational, Games Room | 7.77 m | 9.29 m | 7.77 m x 9.29 m |
| Basement | Family Room | 6.25 m | 3.96 m | 6.25 m x 3.96 m |
| Basement | Workshop | 5.48 m | 4.72 m | 5.48 m x 4.72 m |
| Basement | Bedroom 3 | 3.81 m | 3.05 m | 3.81 m x 3.05 m |
| Basement | Bathroom | 2.28 m | 1.67 m | 2.28 m x 1.67 m |
| Basement | Other | 4.72 m | 1.67 m | 4.72 m x 1.67 m |
| Main Level | Foyer | 2.59 m | 1.82 m | 2.59 m x 1.82 m |
| Main Level | Living Room | 5.48 m | 4.42 m | 5.48 m x 4.42 m |
| Main Level | Kitchen | 9.6 m | 4.87 m | 9.6 m x 4.87 m |
| Main Level | Den | 3.64 m | 3.65 m | 3.64 m x 3.65 m |
| Main Level | Sunroom | 4.72 m | 2.28 m | 4.72 m x 2.28 m |
| Main Level | Bedroom | 4.87 m | 3.81 m | 4.87 m x 3.81 m |
| Main Level | Bathroom | 2.92 m | 3.2 m | 2.92 m x 3.2 m |
| Main Level | Bedroom 2 | 3.05 m | 3.65 m | 3.05 m x 3.65 m |
| Main Level | Laundry Room | 3.05 m | 2.44 m | 3.05 m x 2.44 m |
| Main Level | Bathroom | 1.82 m | 1.82 m | 1.82 m x 1.82 m |
https://www.realtor.ca/real-estate/28186732/115-deerhurst-drive-huron-kinloss-huron-kinloss

195 Lake Range Dr
Point Clark, Ontario N2Z 2X3
(519) 395-0620
(519) 395-0142
www.remaxlandexchange.ca/
Contact Us
Contact us for more information

