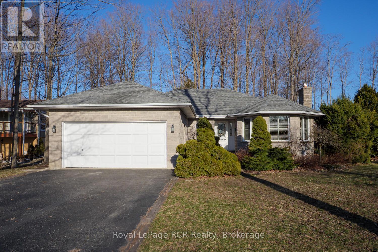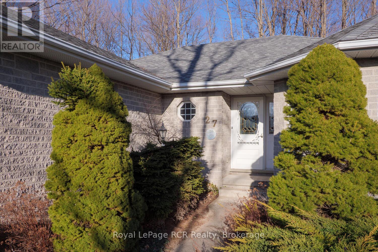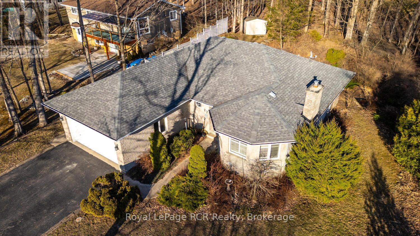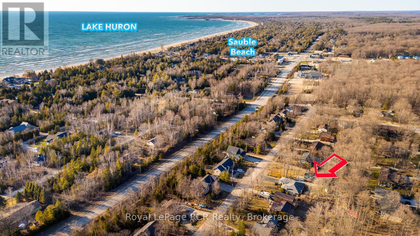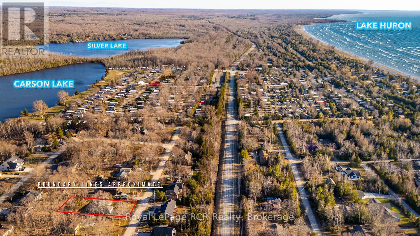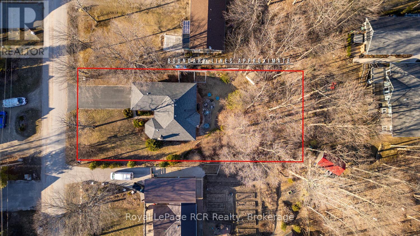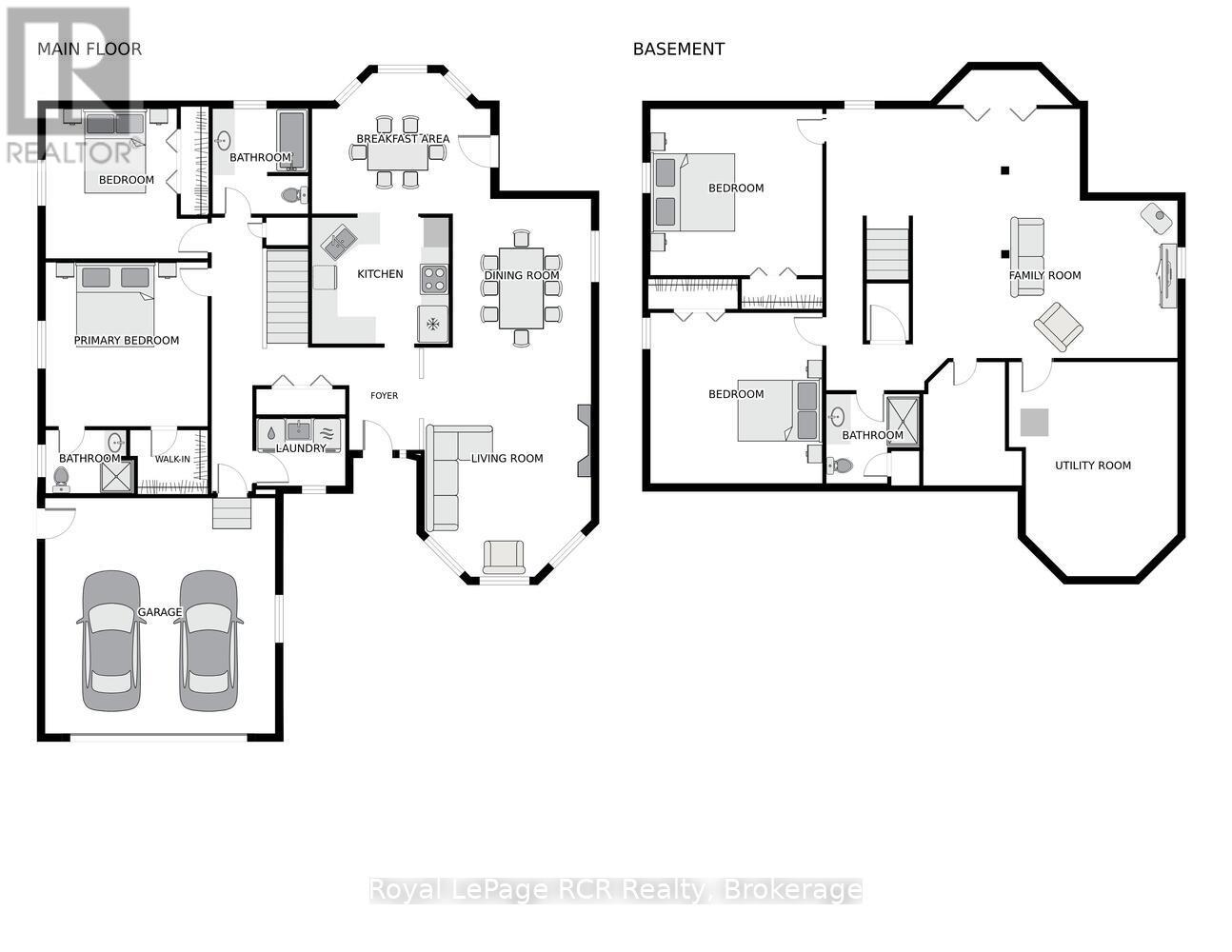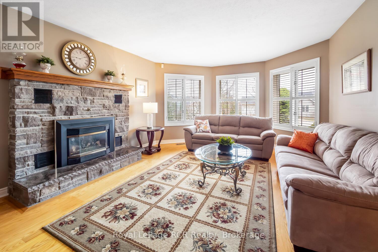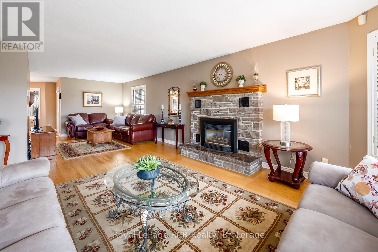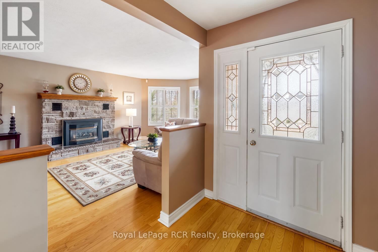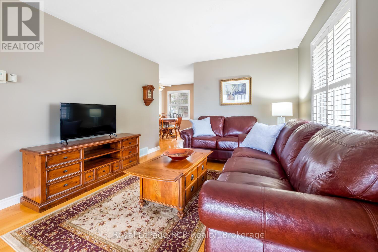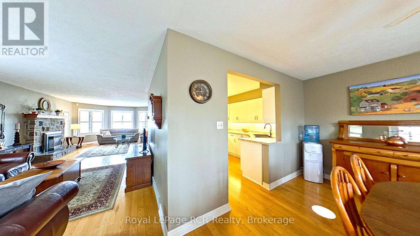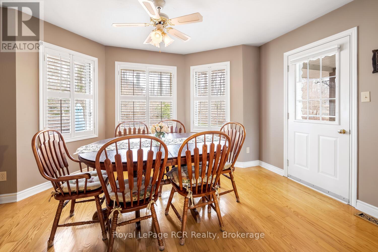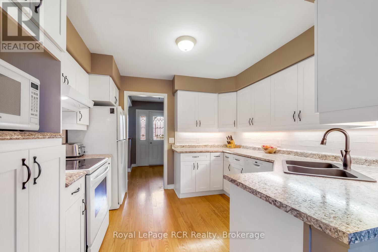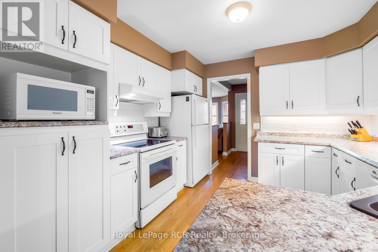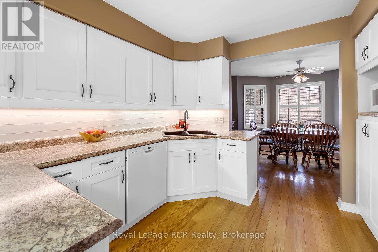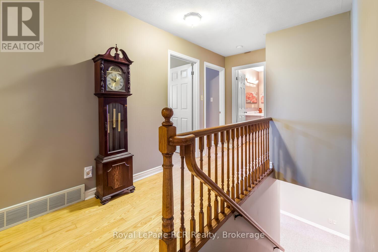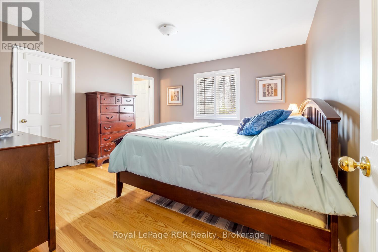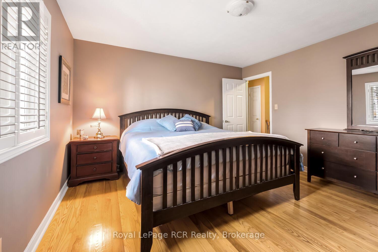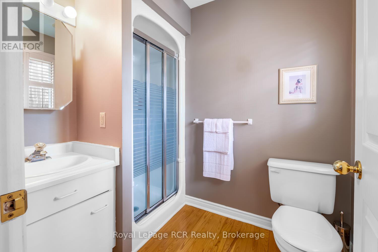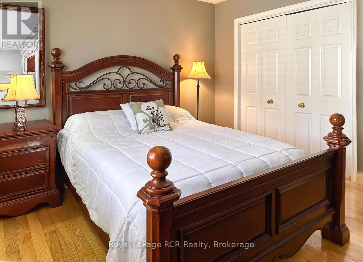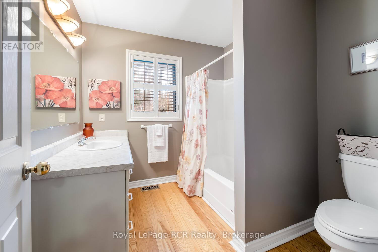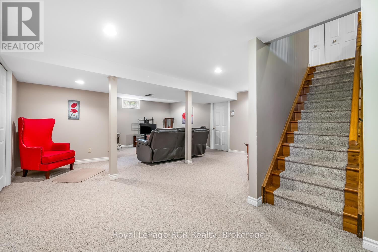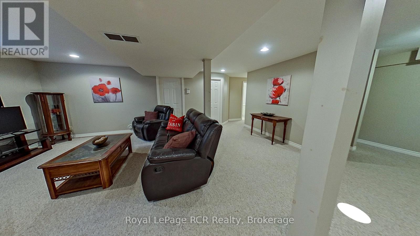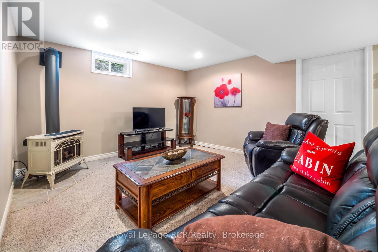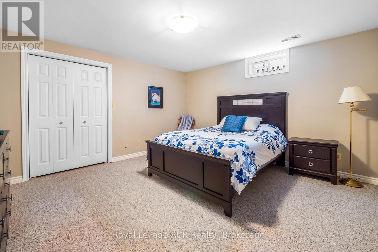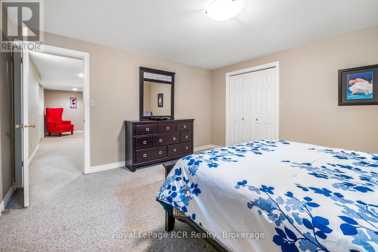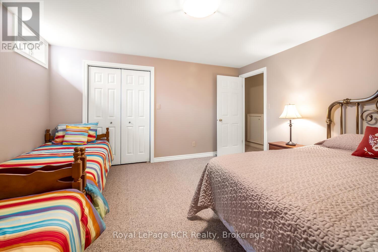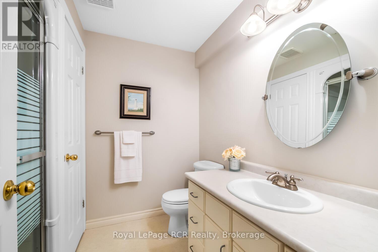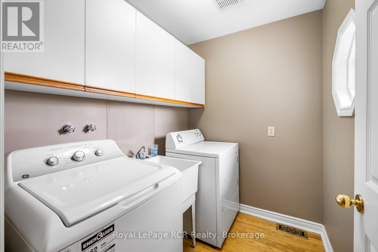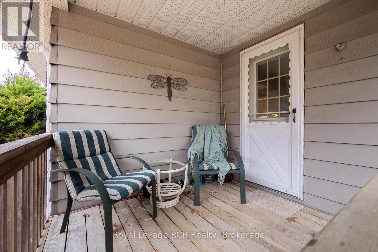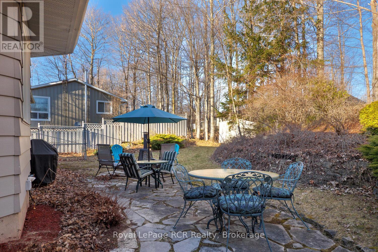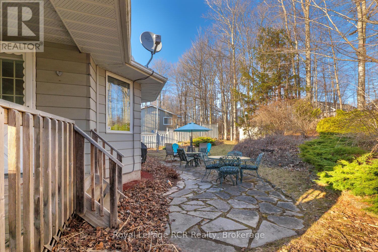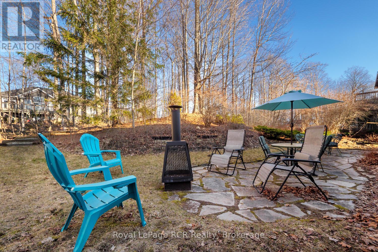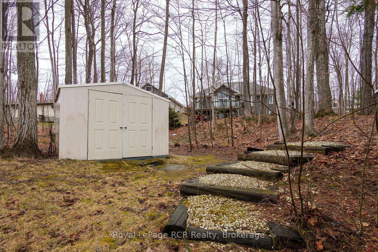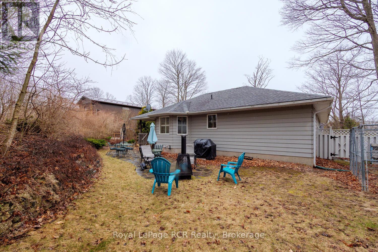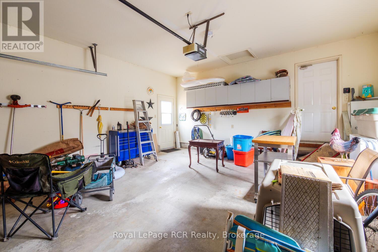27 Carson Lake Crescent South Bruce Peninsula, Ontario N0H 2G0
$819,000
Beautiful quality built, turnkey home in a desirable area of Sauble Beach with over 2700 sq ft of finished living space! Located on a quiet crescent walkable distance to the gorgeous white sand beaches of Lake Huron and all amenities, this is the perfect spot for a growing family or to entertain guests. This spacious home has in-law potential with two large bedrooms downstairs, rec room with fireplace and 4 piece bath, or use as a getaway for the whole family to enjoy! Relax on the back patio, or by the firepit on those cooler nights. Take advantage of all that the area has to offer - time at the beach, kayaking, hiking trails, ATV and many, many more activities! Summer fun awaits! This home is being sold furnished so just move in and enjoy! (id:42776)
Property Details
| MLS® Number | X12091282 |
| Property Type | Single Family |
| Community Name | South Bruce Peninsula |
| Amenities Near By | Place Of Worship |
| Community Features | Community Centre, School Bus |
| Features | Wooded Area, Sump Pump |
| Parking Space Total | 6 |
| Structure | Shed |
Building
| Bathroom Total | 3 |
| Bedrooms Above Ground | 2 |
| Bedrooms Below Ground | 2 |
| Bedrooms Total | 4 |
| Age | 31 To 50 Years |
| Amenities | Fireplace(s) |
| Appliances | Water Heater, Water Softener, Dishwasher, Dryer, Microwave, Stove, Washer, Refrigerator |
| Architectural Style | Bungalow |
| Basement Development | Finished |
| Basement Type | Full (finished) |
| Construction Style Attachment | Detached |
| Cooling Type | Central Air Conditioning |
| Exterior Finish | Stone, Steel |
| Fire Protection | Smoke Detectors |
| Fireplace Present | Yes |
| Fireplace Total | 2 |
| Foundation Type | Poured Concrete |
| Heating Fuel | Natural Gas |
| Heating Type | Forced Air |
| Stories Total | 1 |
| Size Interior | 1,100 - 1,500 Ft2 |
| Type | House |
| Utility Water | Sand Point |
Parking
| Attached Garage | |
| Garage |
Land
| Acreage | No |
| Land Amenities | Place Of Worship |
| Sewer | Septic System |
| Size Depth | 190 Ft |
| Size Frontage | 81 Ft ,4 In |
| Size Irregular | 81.4 X 190 Ft |
| Size Total Text | 81.4 X 190 Ft |
| Surface Water | Lake/pond |
| Zoning Description | R3 |
Rooms
| Level | Type | Length | Width | Dimensions |
|---|---|---|---|---|
| Basement | Bedroom 3 | 4.22 m | 4.06 m | 4.22 m x 4.06 m |
| Basement | Bedroom 4 | 4.22 m | 4.14 m | 4.22 m x 4.14 m |
| Basement | Recreational, Games Room | 6.63 m | 6.1 m | 6.63 m x 6.1 m |
| Basement | Utility Room | 5.26 m | 3.86 m | 5.26 m x 3.86 m |
| Main Level | Living Room | 9.45 m | 4.06 m | 9.45 m x 4.06 m |
| Main Level | Dining Room | 4.34 m | 3.45 m | 4.34 m x 3.45 m |
| Main Level | Kitchen | 3.3 m | 3.07 m | 3.3 m x 3.07 m |
| Main Level | Primary Bedroom | 3.99 m | 3.94 m | 3.99 m x 3.94 m |
| Main Level | Bedroom 2 | 3.61 m | 3.3 m | 3.61 m x 3.3 m |
| Main Level | Laundry Room | 2.13 m | 1.73 m | 2.13 m x 1.73 m |

820 10th St W
Owen Sound, N4K 3S1
(519) 376-9210
(519) 376-1355
Contact Us
Contact us for more information

