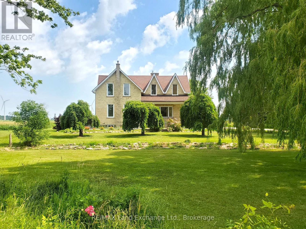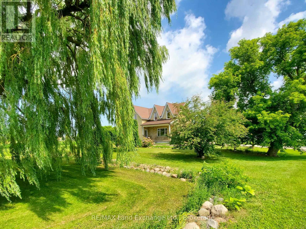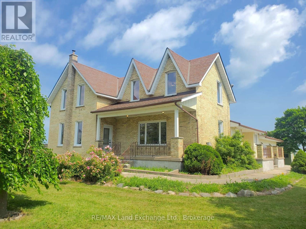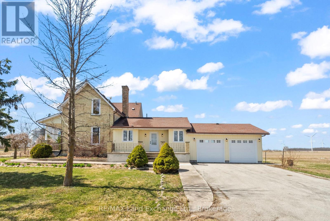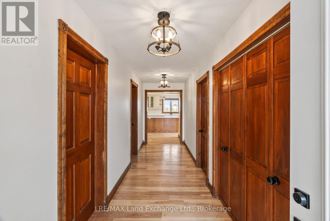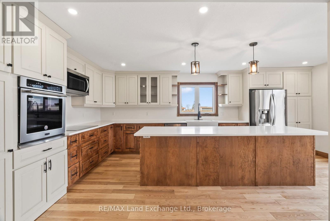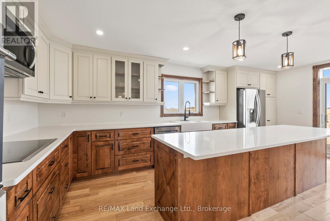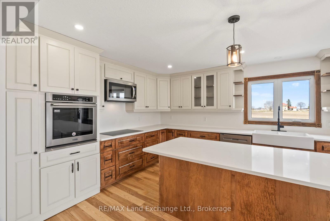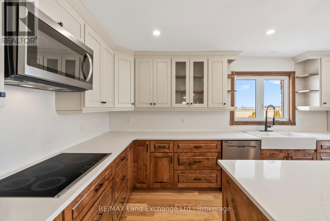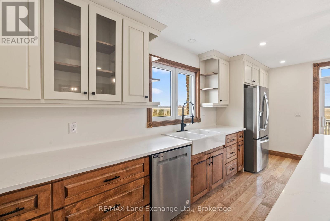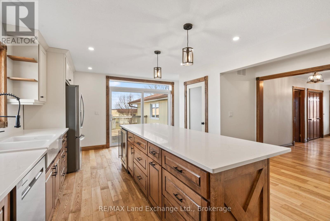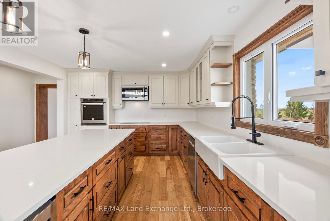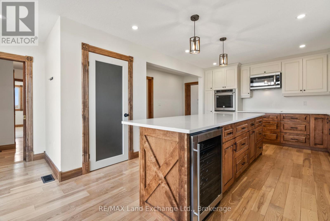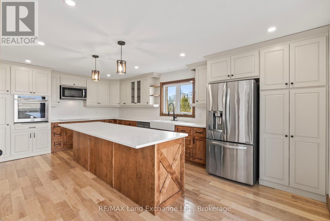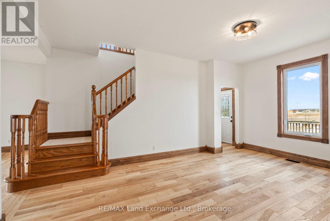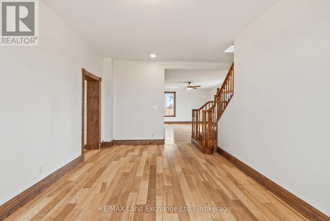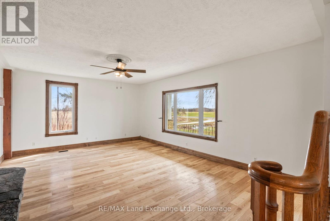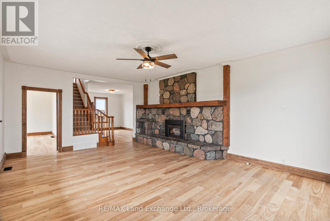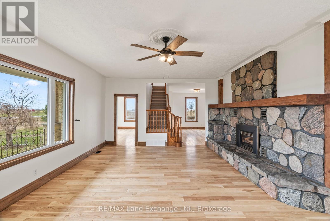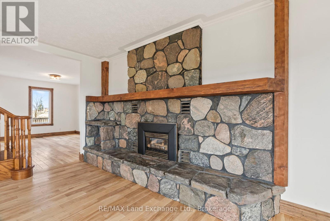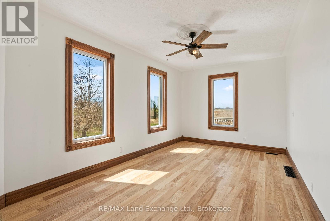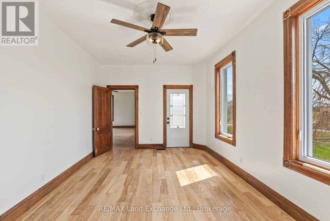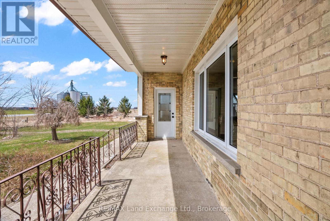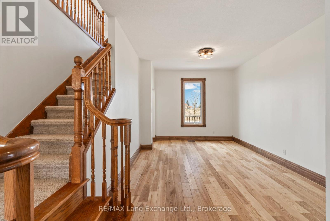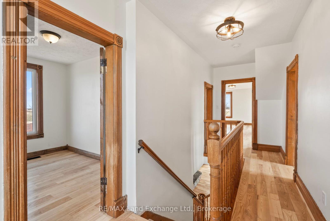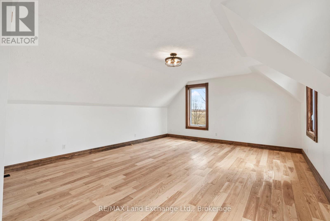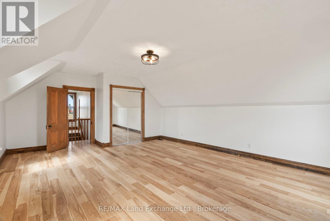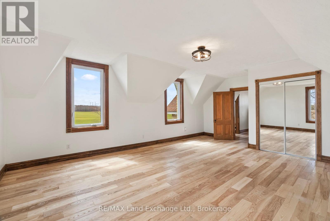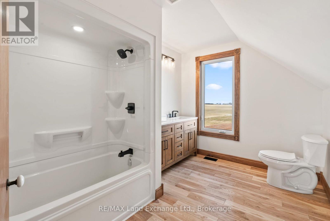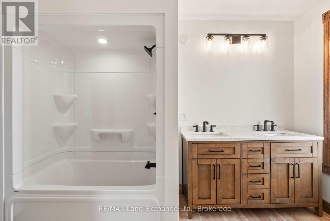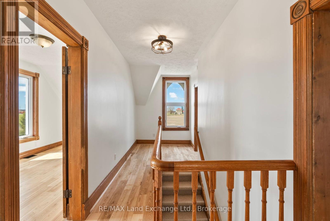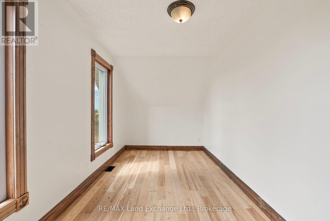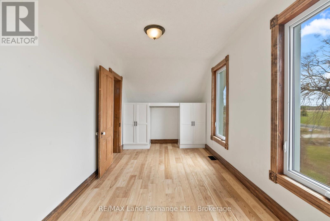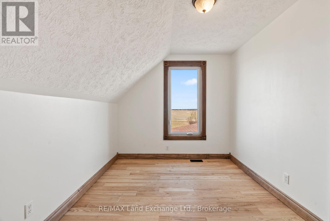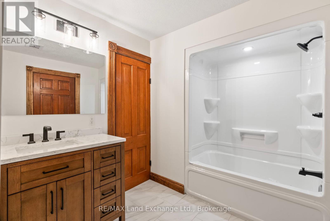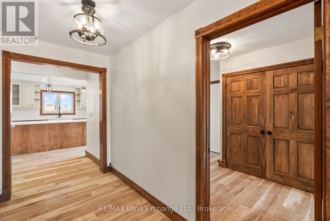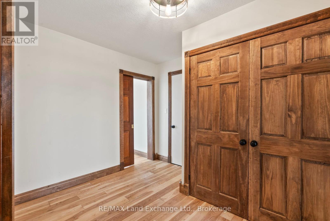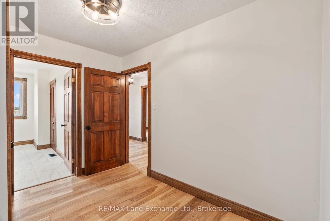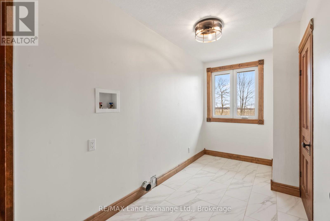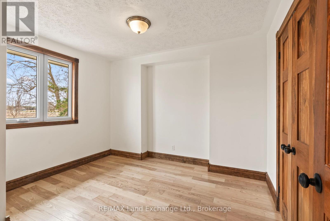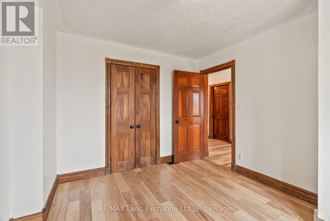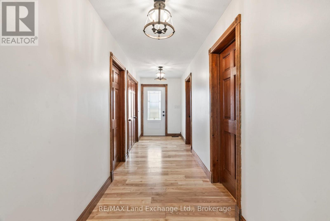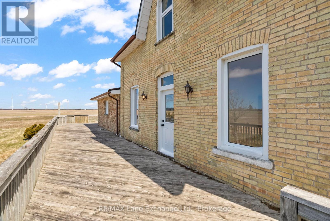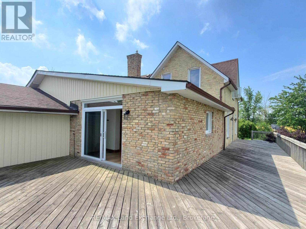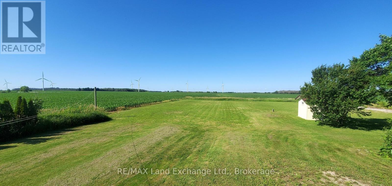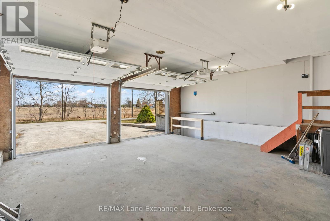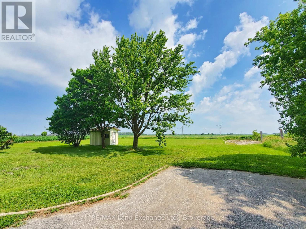2344 Bruce Road 20 Kincardine, Ontario N0G 2T0
$899,900
This grand, family-sized farmhouse has been tastefully renovated and updated to stand the test of time. A brand-new solid maple country kitchen, custom-built by local Mennonite craftsmen, features quartz countertops, stainless steel appliances including built-in wall oven and beverage fridge, plus induction cooktop, apron sink and a stunning 9ft centre island. An impressive 8ft glass sliding door with transom window draws your gaze to views of the Bruce County countryside, while a walk-in pantry adds extra storage. Throughout the home, you'll find beautiful new solid ash flooring, soaring ceilings, a prominent central staircase, and large windows. A stone fireplace with propane gas insert creates a comfortable atmosphere, complemented by modern lighting. The original solid wood interior doors remain intact with matching trim. The exterior has been refreshed with new vinyl board and batten siding, enhancing the original brick, plus all-new exterior doors, including 9ft garage overhead doors with new automatic openers. A large double attached garage offers direct interior access to a useful mudroom. The homes flexible layout includes main-floor laundry, good sized bedrooms and an accessible option for a main-floor primary. There is a full washroom on each level for added convenience. Set on a private and scenic 1.5-acre lot, this home offers unobstructed countryside views and landscaped grounds with mature trees and perennials. Enjoy the outdoors from every angle, with east and south porches, plus a huge northwest wraparound deck with multiple walkouts. Theres ample space for kids and pets to run and play, vegetable gardening, and parking for your boat and trailer. A concrete pad provides potential foundation to build a workshop or additional garage. Ideally located less than 20km from both Kincardine and Port Elgin, just 15 mins to Paisley, and only 10 mins from Tiverton and Bruce Power, this exceptional rural property is the perfect place to call home. (id:42776)
Property Details
| MLS® Number | X12091142 |
| Property Type | Single Family |
| Community Name | Kincardine |
| Equipment Type | Propane Tank |
| Features | Lane, Level, Sump Pump |
| Parking Space Total | 12 |
| Rental Equipment Type | Propane Tank |
| Structure | Deck, Porch, Shed |
| View Type | View |
Building
| Bathroom Total | 2 |
| Bedrooms Above Ground | 5 |
| Bedrooms Total | 5 |
| Age | 100+ Years |
| Amenities | Fireplace(s) |
| Appliances | Dishwasher, Microwave, Oven, Stove, Water Softener, Wine Fridge, Refrigerator |
| Basement Development | Unfinished |
| Basement Type | Full (unfinished) |
| Construction Style Attachment | Detached |
| Exterior Finish | Brick, Vinyl Siding |
| Fireplace Present | Yes |
| Fireplace Total | 1 |
| Foundation Type | Stone |
| Heating Fuel | Propane |
| Heating Type | Forced Air |
| Stories Total | 2 |
| Size Interior | 2,500 - 3,000 Ft2 |
| Type | House |
| Utility Water | Drilled Well |
Parking
| Attached Garage |
Land
| Acreage | No |
| Landscape Features | Landscaped |
| Sewer | Septic System |
| Size Depth | 379 Ft ,1 In |
| Size Frontage | 180 Ft |
| Size Irregular | 180 X 379.1 Ft |
| Size Total Text | 180 X 379.1 Ft|1/2 - 1.99 Acres |
| Zoning Description | A1 - General Agriculture |
Rooms
| Level | Type | Length | Width | Dimensions |
|---|---|---|---|---|
| Second Level | Primary Bedroom | 6.45 m | 4.78 m | 6.45 m x 4.78 m |
| Second Level | Bedroom | 3.28 m | 2.72 m | 3.28 m x 2.72 m |
| Second Level | Bedroom | 2.44 m | 5.44 m | 2.44 m x 5.44 m |
| Second Level | Bathroom | 3.38 m | 2.59 m | 3.38 m x 2.59 m |
| Main Level | Foyer | 1.63 m | 5.92 m | 1.63 m x 5.92 m |
| Main Level | Kitchen | 6.15 m | 3.63 m | 6.15 m x 3.63 m |
| Main Level | Pantry | 1.23 m | 1.32 m | 1.23 m x 1.32 m |
| Main Level | Dining Room | 5.46 m | 3.63 m | 5.46 m x 3.63 m |
| Main Level | Living Room | 6.5 m | 4.72 m | 6.5 m x 4.72 m |
| Main Level | Bedroom | 5.41 m | 3.35 m | 5.41 m x 3.35 m |
| Main Level | Bedroom | 3.1 m | 3.38 m | 3.1 m x 3.38 m |
| Main Level | Laundry Room | 1.8 m | 3.71 m | 1.8 m x 3.71 m |
| Main Level | Mud Room | 2.67 m | 3.18 m | 2.67 m x 3.18 m |
| Main Level | Bathroom | 3.51 m | 2.24 m | 3.51 m x 2.24 m |
https://www.realtor.ca/real-estate/28186830/2344-bruce-road-20-kincardine-kincardine

159 High Street
Southampton, Ontario N0H 2L0
(519) 797-1755
(519) 797-1775
www.remaxlandexchange.ca/
Contact Us
Contact us for more information

