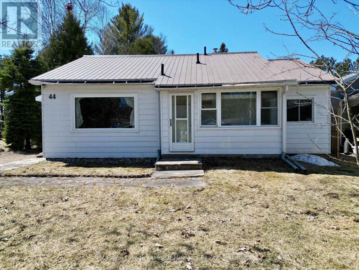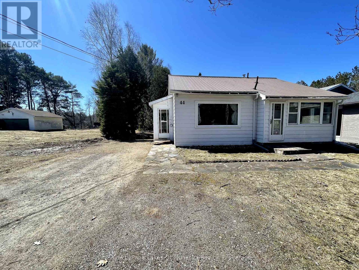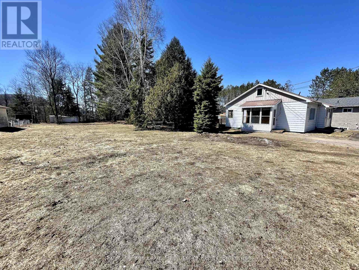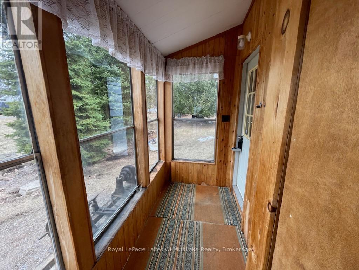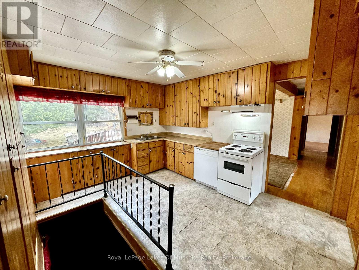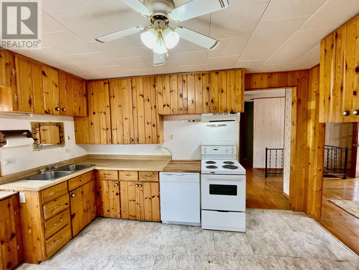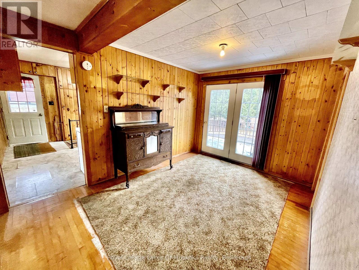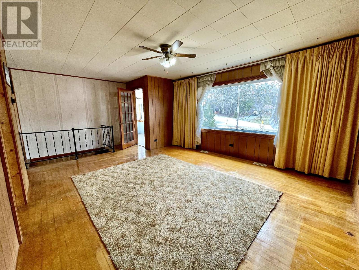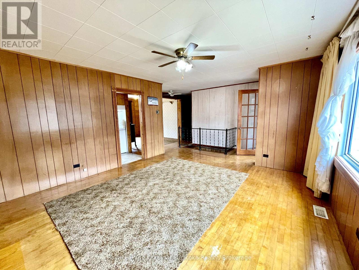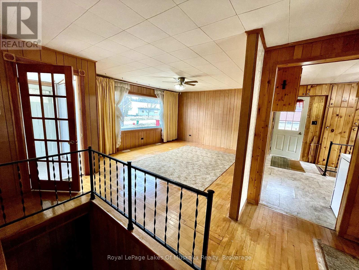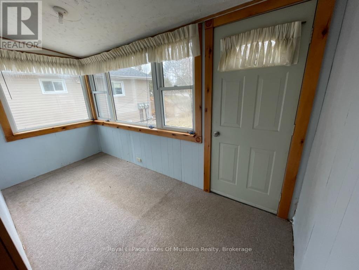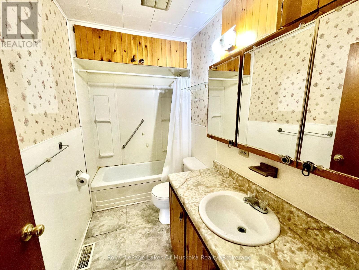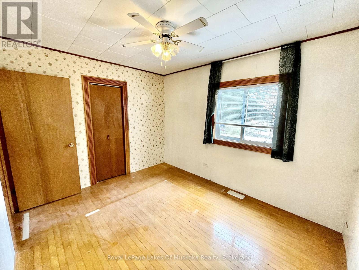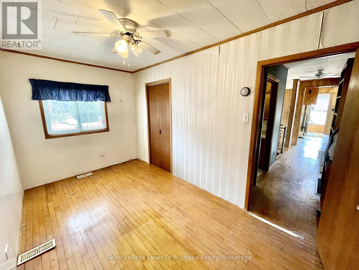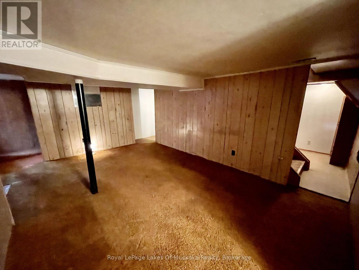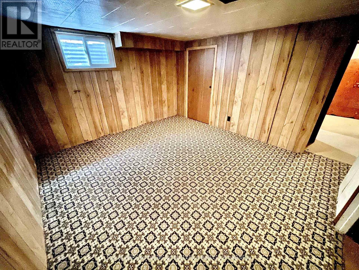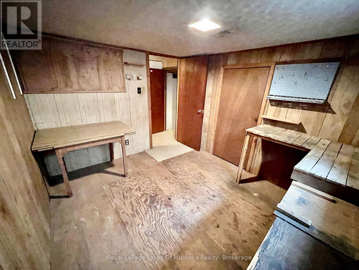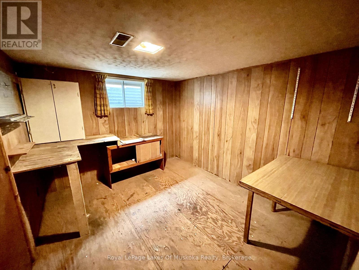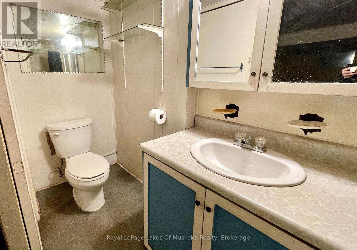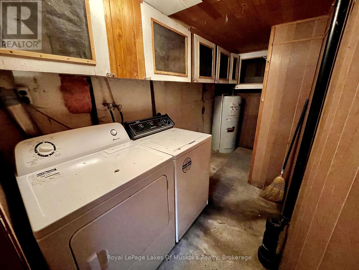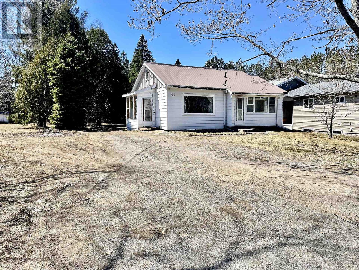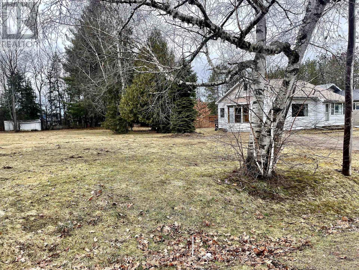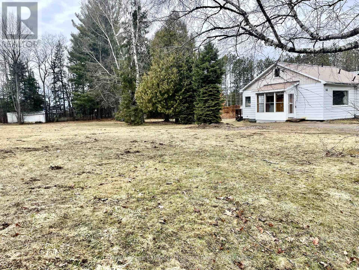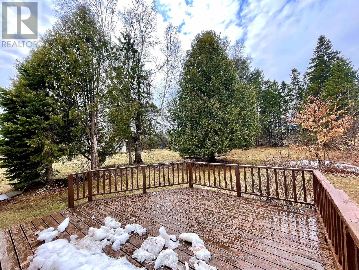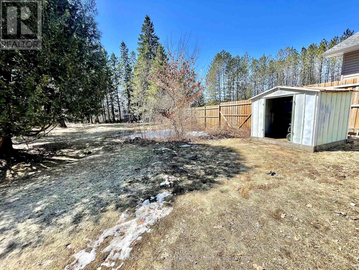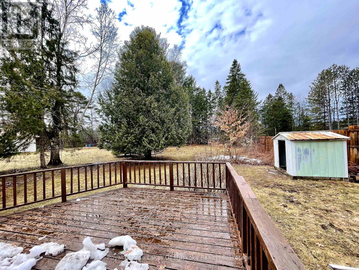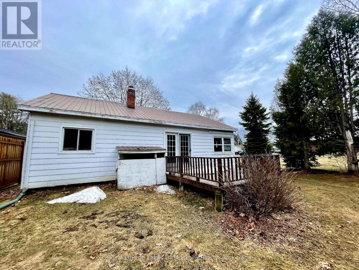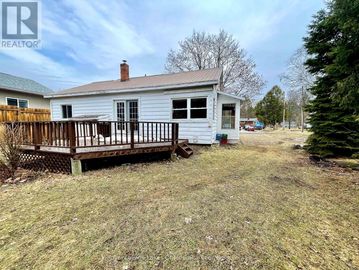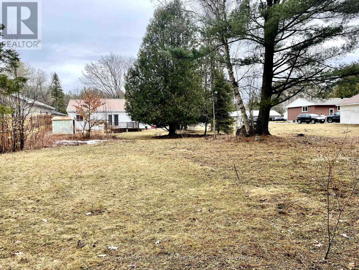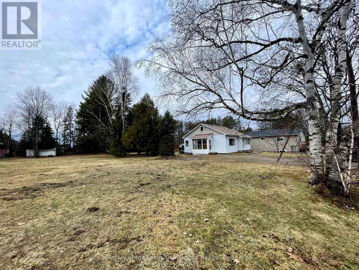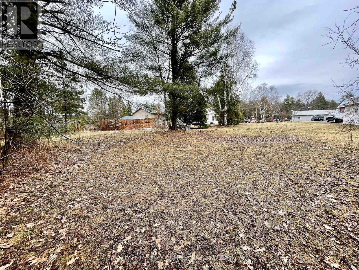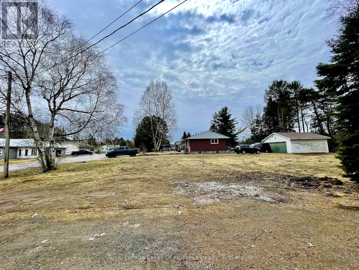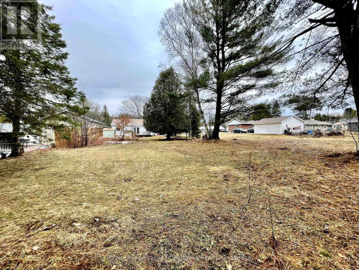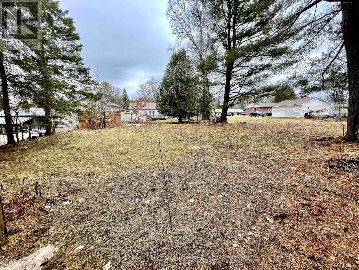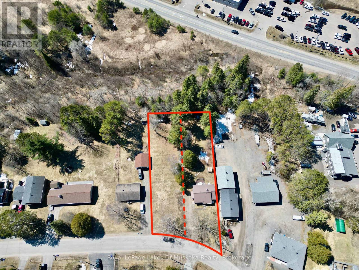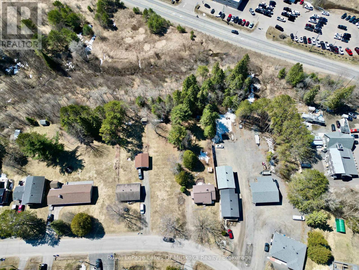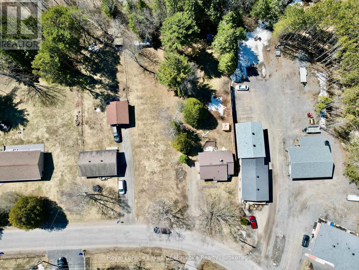44 Gouldie Street Huntsville, Ontario P1H 2P4
$569,000
Discover a rare opportunity in a prime location in Huntsville just minutes from schools and downtown conveniences. This unique property has been lovingly owned by the same family for over 68 years and is ideal as a starter home or an investment for your future. This 2 bedroom/2 bath bungalow is finished on both levels is ready & waiting for your ideas. Situated on two large, level town lots that are over half an acre combined. This parcel offers plenty of potential for redevelopment or new construction, subject to municipal approval. Vacant Lot 6 (60' x 200') can be sold separately from Lot 5 (65' x 211') on which the house sits without the need for a severance as both properties are lots on a Plan of Subdivision. However, both lots are being offered for sale together as a package. The generous size and flat terrain make it perfect for customizing to suit your needs. Whether you're looking to settle in or explore development possibilities, this property offers flexibility and location in one unique package. Being sold "As Is, Where Is". (id:42776)
Property Details
| MLS® Number | X12091949 |
| Property Type | Single Family |
| Community Name | Chaffey |
| Amenities Near By | Hospital, Schools |
| Features | Level Lot, Flat Site |
| Parking Space Total | 6 |
| Structure | Deck, Porch, Shed |
Building
| Bathroom Total | 2 |
| Bedrooms Above Ground | 2 |
| Bedrooms Total | 2 |
| Age | 51 To 99 Years |
| Appliances | Water Heater, Dishwasher, Dryer, Stove, Washer, Window Coverings, Refrigerator |
| Architectural Style | Bungalow |
| Basement Development | Finished |
| Basement Type | N/a (finished) |
| Construction Style Attachment | Detached |
| Exterior Finish | Aluminum Siding, Vinyl Siding |
| Foundation Type | Block |
| Heating Fuel | Oil |
| Heating Type | Forced Air |
| Stories Total | 1 |
| Size Interior | 700 - 1,100 Ft2 |
| Type | House |
| Utility Water | Municipal Water |
Parking
| No Garage |
Land
| Acreage | No |
| Land Amenities | Hospital, Schools |
| Sewer | Sanitary Sewer |
| Size Depth | 200 Ft ,8 In |
| Size Frontage | 125 Ft ,9 In |
| Size Irregular | 125.8 X 200.7 Ft |
| Size Total Text | 125.8 X 200.7 Ft|1/2 - 1.99 Acres |
| Zoning Description | R2 |
Rooms
| Level | Type | Length | Width | Dimensions |
|---|---|---|---|---|
| Lower Level | Workshop | 2.7 m | 3.11 m | 2.7 m x 3.11 m |
| Lower Level | Office | 3.34 m | 3.61 m | 3.34 m x 3.61 m |
| Lower Level | Other | 1.4 m | 3.04 m | 1.4 m x 3.04 m |
| Lower Level | Recreational, Games Room | 3.3 m | 5.11 m | 3.3 m x 5.11 m |
| Lower Level | Laundry Room | 3.64 m | 1.58 m | 3.64 m x 1.58 m |
| Lower Level | Utility Room | 1.44 m | 2.179 m | 1.44 m x 2.179 m |
| Main Level | Mud Room | 2.9 m | 1.26 m | 2.9 m x 1.26 m |
| Main Level | Kitchen | 3.38 m | 4.1 m | 3.38 m x 4.1 m |
| Main Level | Living Room | 4.48 m | 3.98 m | 4.48 m x 3.98 m |
| Main Level | Dining Room | 2.12 m | 2.95 m | 2.12 m x 2.95 m |
| Main Level | Primary Bedroom | 2.85 m | 3.47 m | 2.85 m x 3.47 m |
| Main Level | Bedroom 2 | 4.14 m | 2.32 m | 4.14 m x 2.32 m |
| Main Level | Sunroom | 1.73 m | 3.89 m | 1.73 m x 3.89 m |
Utilities
| Cable | Available |
| Sewer | Installed |
https://www.realtor.ca/real-estate/28189054/44-gouldie-street-huntsville-chaffey-chaffey

76 Centre Street North
Huntsville, Ontario P1H 2P4
(705) 789-9677
(705) 789-3770
www.rlpmuskoka.com/

76 Centre Street North
Huntsville, Ontario P1H 2P4
(705) 789-9677
(705) 789-3770
www.rlpmuskoka.com/

76 Centre Street North
Huntsville, Ontario P1H 2P4
(705) 789-9677
(705) 789-3770
www.rlpmuskoka.com/
Contact Us
Contact us for more information

