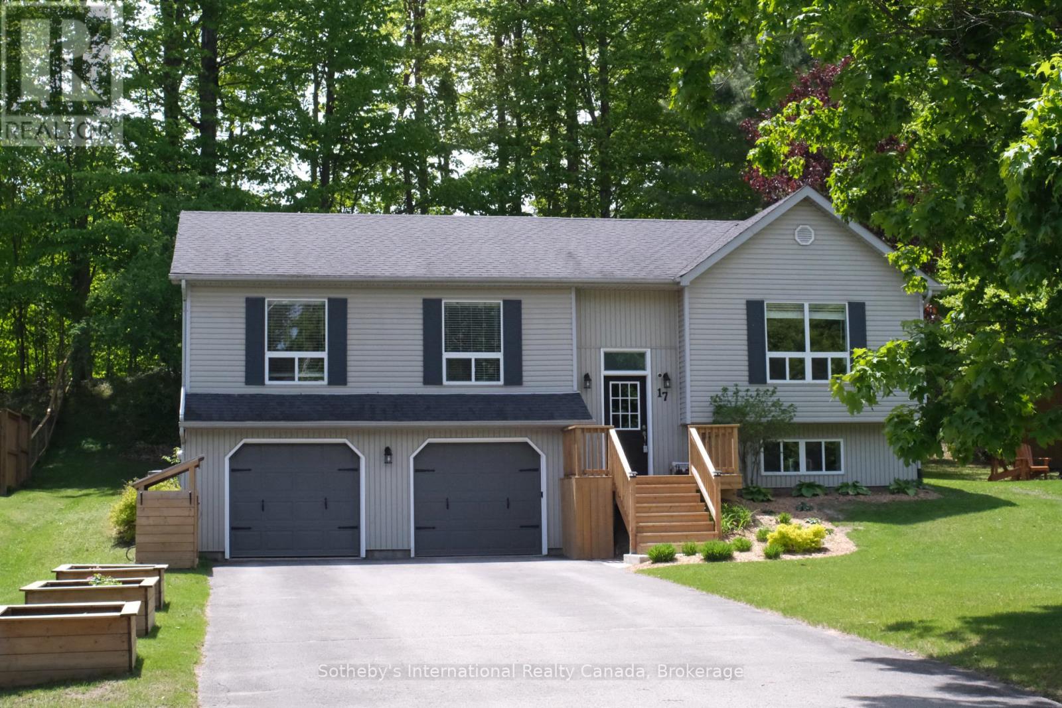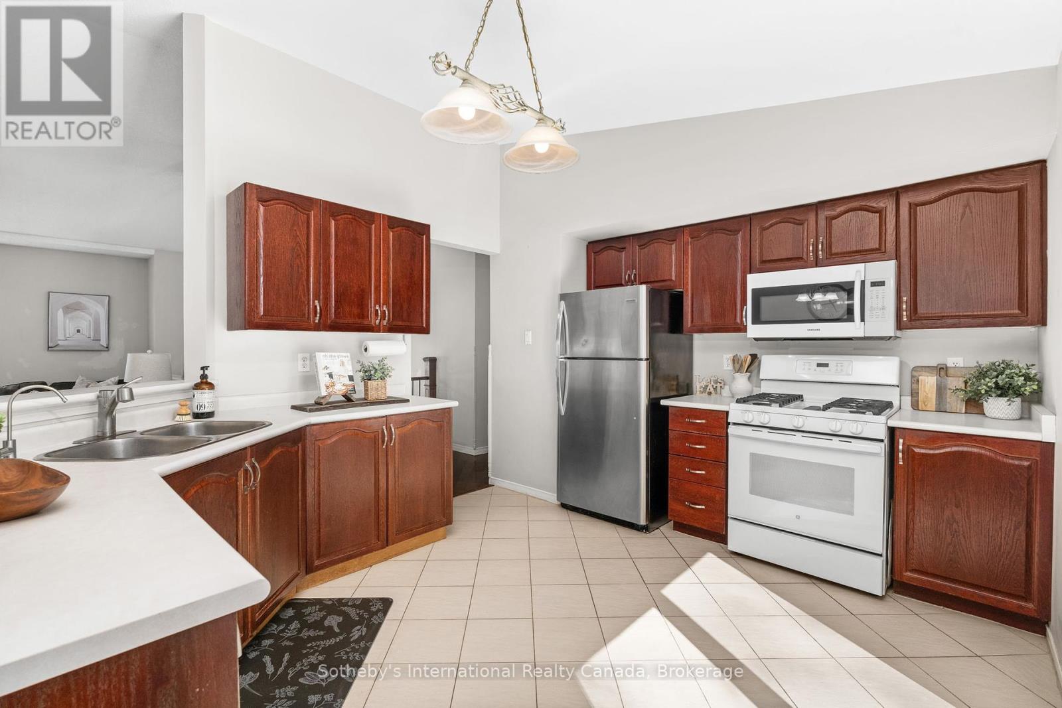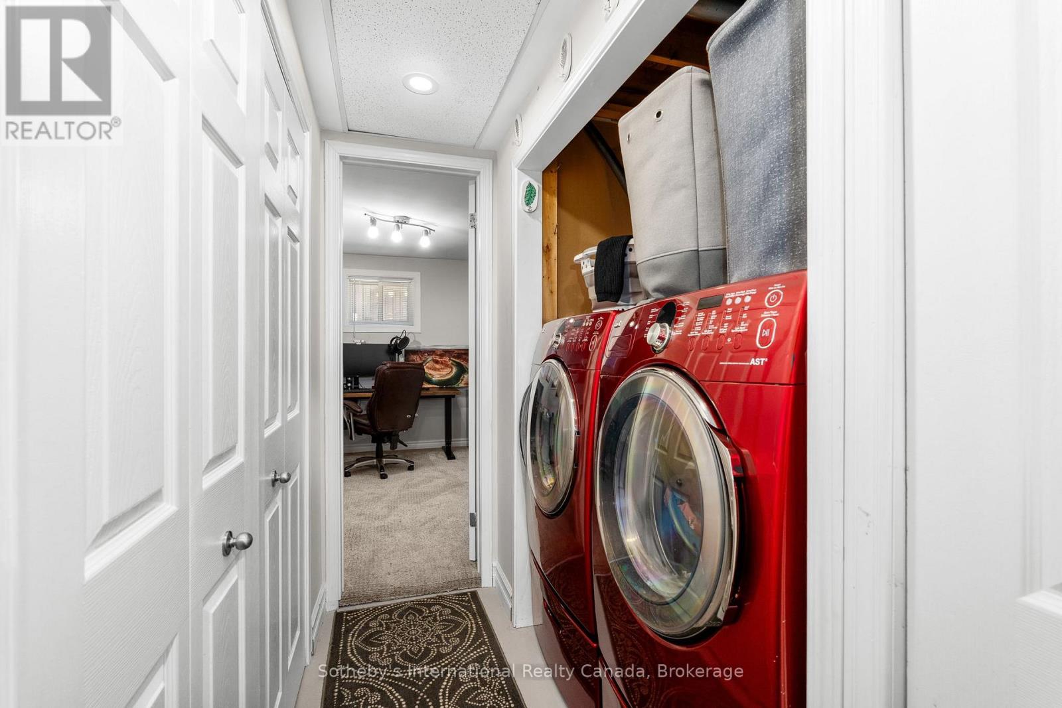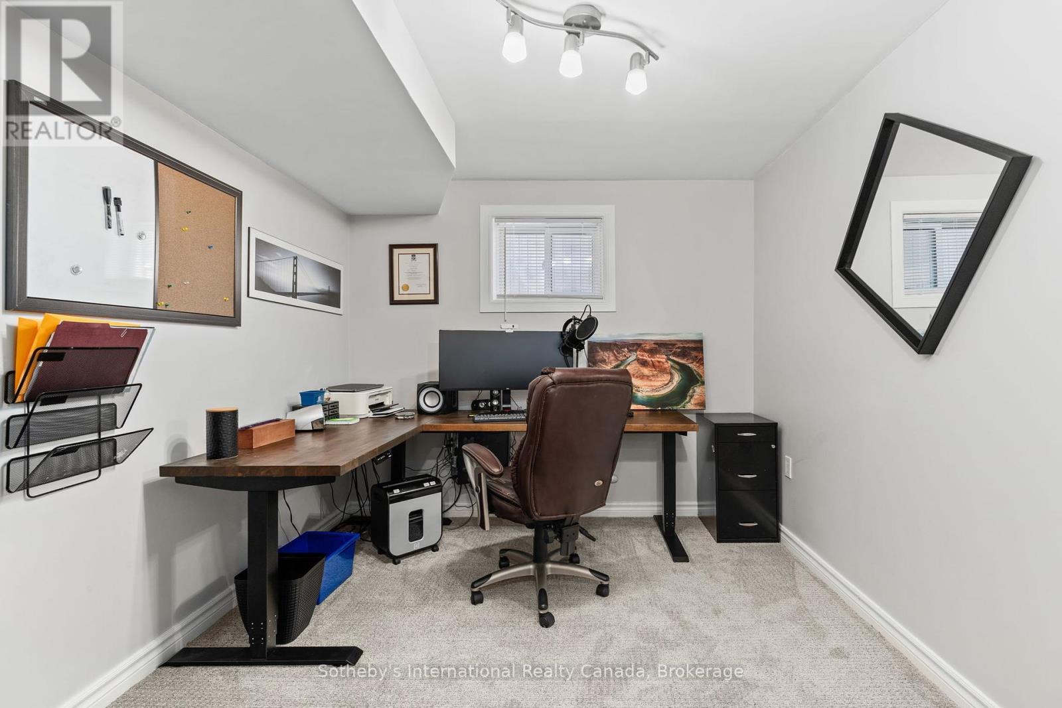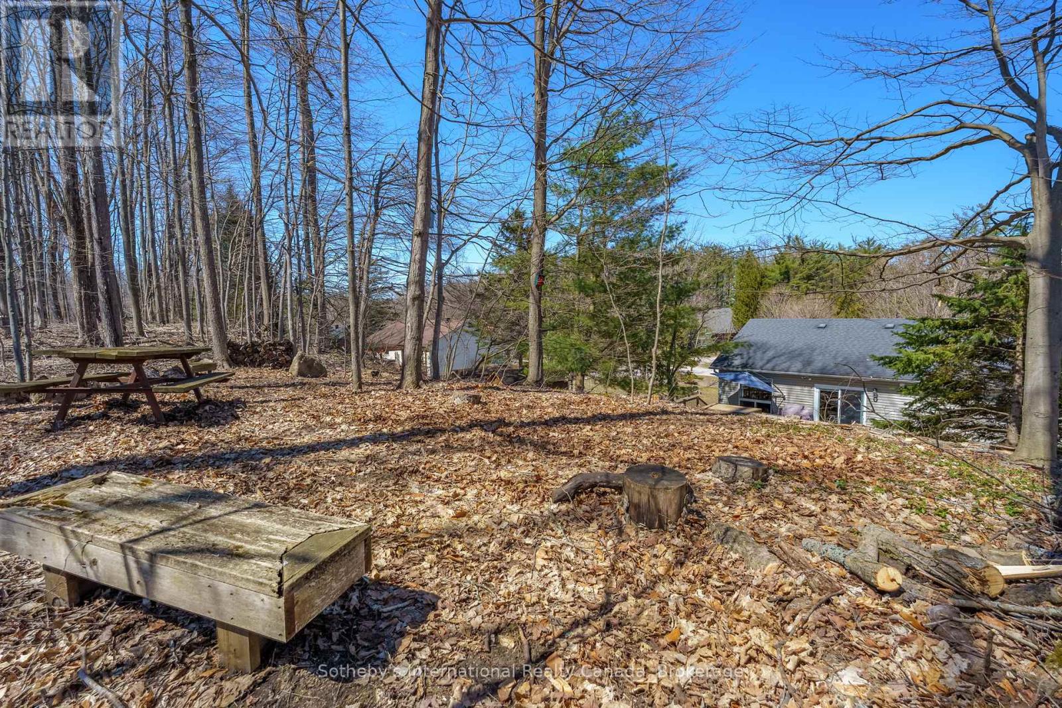17 Sugarbush Road Oro-Medonte, Ontario L0K 1E0
$899,900
Welcome to 17 Sugarbush Road, Oro-Medonte - a charming and family-friendly 4 bedroom 2 bathroom raised bungalow in the sought-after Sugarbush community. This welcoming home sits on a tree-lined lot and offers a perfect blend of comfort, functionality and convenience. Inside, the open-concept main floor is bright and airy, featuring vaulted ceilings and large windows filling the space with natural light. The layout includes a spacious living room with seamless flow into the kitchen and dining area. The kitchen walks out to a generous back deck, perfect for outdoor dining or relaxing in the hot tub beneath the stars.Three bedrooms and two bathrooms are thoughtfully arranged on the main level, including a primary with 4- piece ensuite. This all-together layout is great for young families, offering comfort, practicality, and peace of mind. Downstairs, a spacious rec room with a dry bar and cozy gas fireplace provide an inviting second living space. A fourth bedroom (or office), along with laundry, plenty of storage, and access to the attached double-car garage complete the lower level. Step outside to explore the landscaped yard with a stone patio and fire pit area, plus a peaceful walk-up nook tucked into the trees offering a perfect spot for morning coffee or evening chats. Ideally located minutes from Horseshoe Valleys Ski Hill and close to various trail routes allowing for year-round outdoor recreation, while nearby Barrie and Orillia ensure you are always close to all amenities. Whether you are raising a family or simply looking for a beautiful place to call home, 17 Sugarbush Road is a true gem in one of Oro-Medontes most desirable neighbourhoods. (id:42776)
Property Details
| MLS® Number | S12094805 |
| Property Type | Single Family |
| Community Name | Sugarbush |
| Equipment Type | Water Heater |
| Parking Space Total | 8 |
| Rental Equipment Type | Water Heater |
| Structure | Deck, Shed |
Building
| Bathroom Total | 2 |
| Bedrooms Above Ground | 3 |
| Bedrooms Below Ground | 1 |
| Bedrooms Total | 4 |
| Age | 31 To 50 Years |
| Amenities | Fireplace(s) |
| Appliances | Hot Tub, Water Purifier, Water Meter, Dishwasher, Dryer, Stove, Washer, Refrigerator |
| Architectural Style | Raised Bungalow |
| Basement Development | Finished |
| Basement Type | N/a (finished) |
| Construction Style Attachment | Detached |
| Cooling Type | Central Air Conditioning |
| Exterior Finish | Vinyl Siding |
| Fireplace Present | Yes |
| Fireplace Total | 1 |
| Foundation Type | Block |
| Heating Fuel | Natural Gas |
| Heating Type | Forced Air |
| Stories Total | 1 |
| Size Interior | 1,100 - 1,500 Ft2 |
| Type | House |
| Utility Water | Municipal Water |
Parking
| Attached Garage | |
| Garage |
Land
| Access Type | Year-round Access |
| Acreage | No |
| Sewer | Septic System |
| Size Depth | 167 Ft ,3 In |
| Size Frontage | 98 Ft ,4 In |
| Size Irregular | 98.4 X 167.3 Ft |
| Size Total Text | 98.4 X 167.3 Ft|under 1/2 Acre |
| Zoning Description | Rg |
Rooms
| Level | Type | Length | Width | Dimensions |
|---|---|---|---|---|
| Basement | Bedroom 4 | 2.76 m | 3.3 m | 2.76 m x 3.3 m |
| Basement | Utility Room | 1.98 m | 2.12 m | 1.98 m x 2.12 m |
| Basement | Utility Room | 1.5 m | 2.74 m | 1.5 m x 2.74 m |
| Basement | Living Room | 5.26 m | 4.39 m | 5.26 m x 4.39 m |
| Basement | Recreational, Games Room | 2.34 m | 2.17 m | 2.34 m x 2.17 m |
| Main Level | Living Room | 3.2 m | 4.68 m | 3.2 m x 4.68 m |
| Main Level | Kitchen | 3.35 m | 3.98 m | 3.35 m x 3.98 m |
| Main Level | Dining Room | 5.19 m | 4.24 m | 5.19 m x 4.24 m |
| Main Level | Bedroom | 4.2 m | 3.67 m | 4.2 m x 3.67 m |
| Main Level | Bathroom | 2.72 m | 1.61 m | 2.72 m x 1.61 m |
| Main Level | Bedroom 2 | 3.84 m | 3.43 m | 3.84 m x 3.43 m |
| Main Level | Bedroom 3 | 3.64 m | 3.05 m | 3.64 m x 3.05 m |
| Main Level | Bathroom | 3.35 m | 1.69 m | 3.35 m x 1.69 m |
Utilities
| Cable | Installed |
| Electricity | Installed |
https://www.realtor.ca/real-estate/28194669/17-sugarbush-road-oro-medonte-sugarbush-sugarbush
410 Muskoka Road South, Unit 3
Gravenhurst, Ontario P1P 1J4
(705) 687-5656
Contact Us
Contact us for more information

