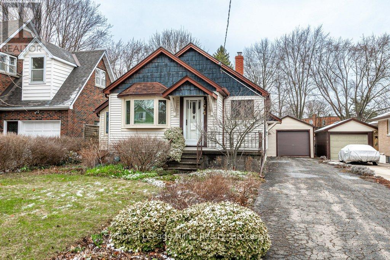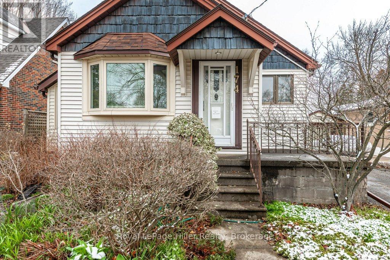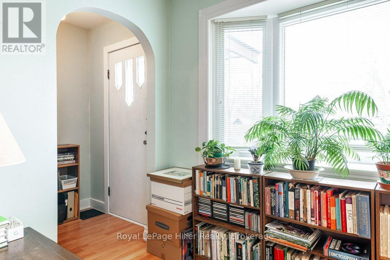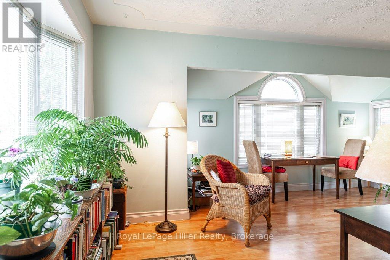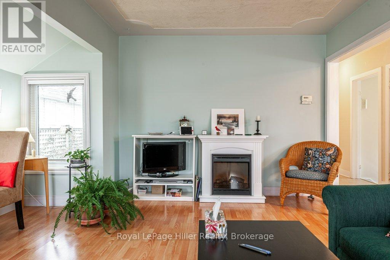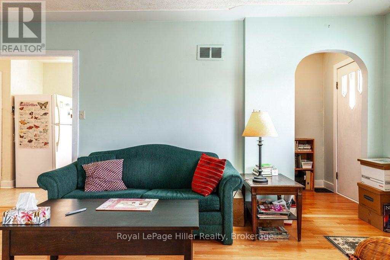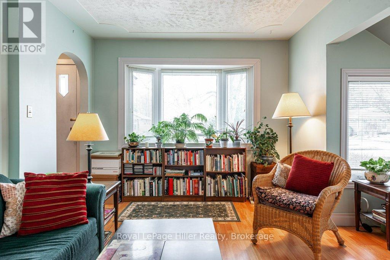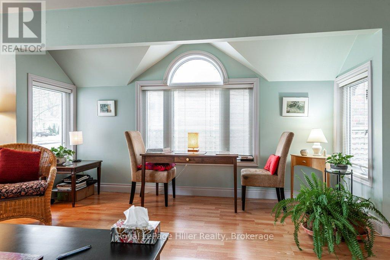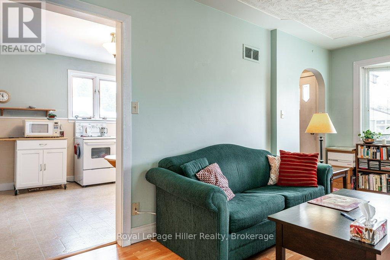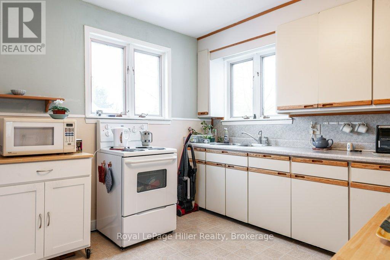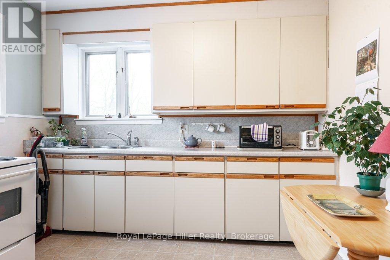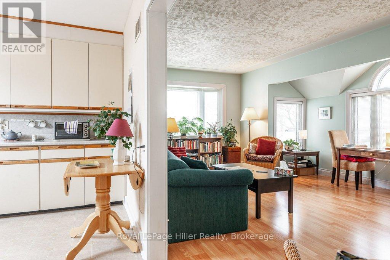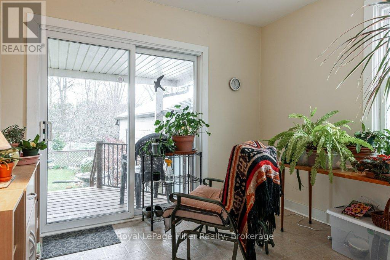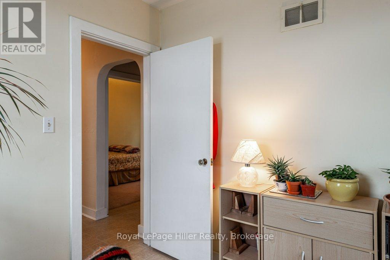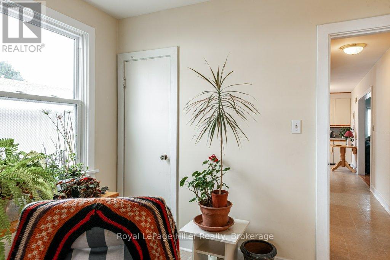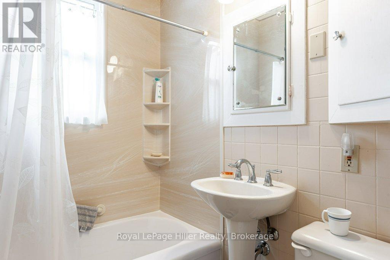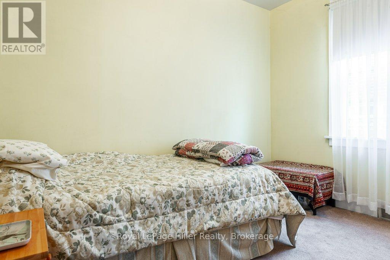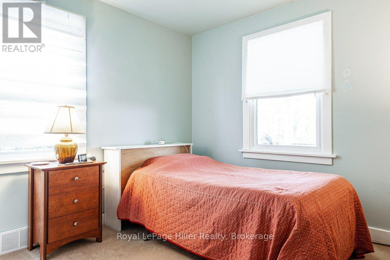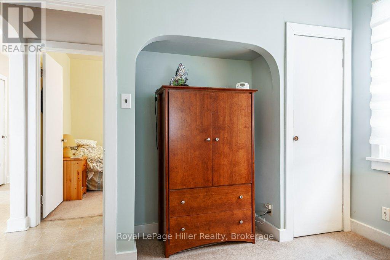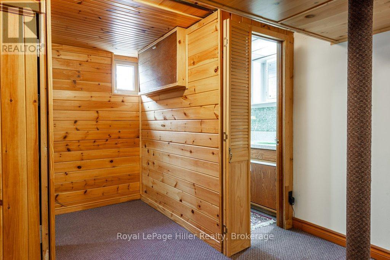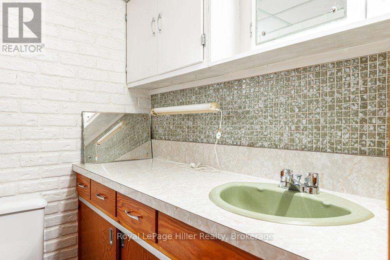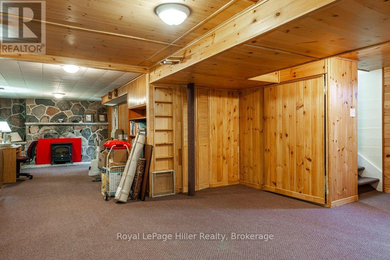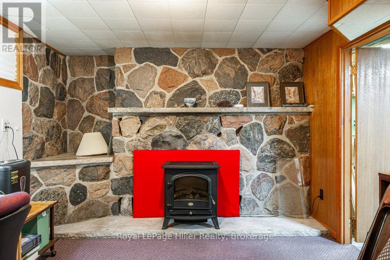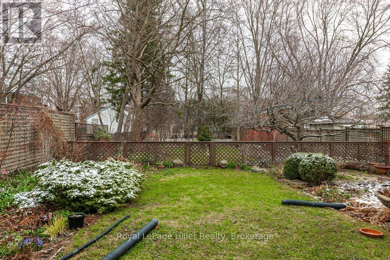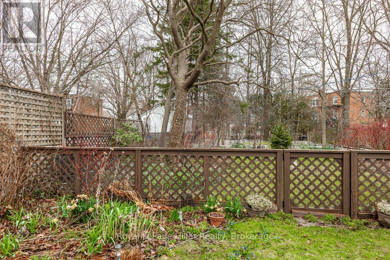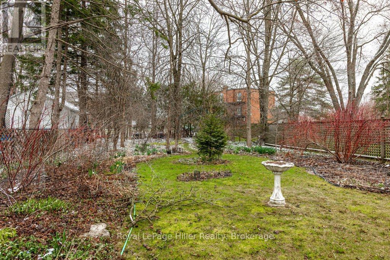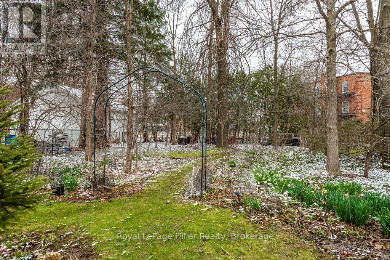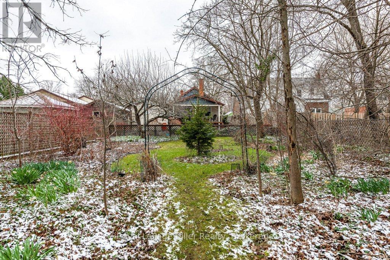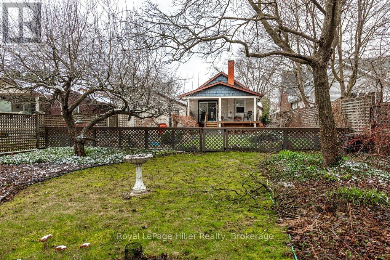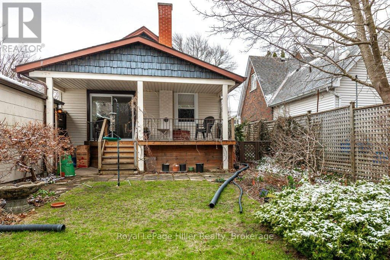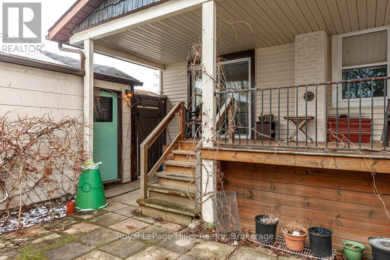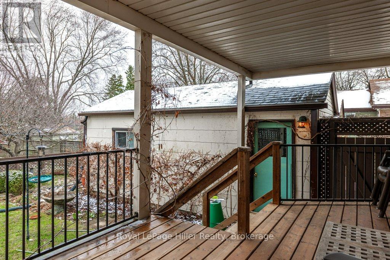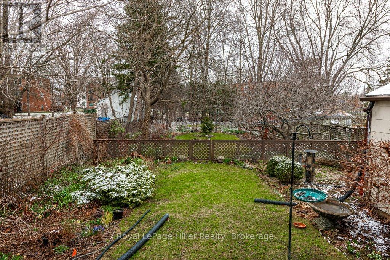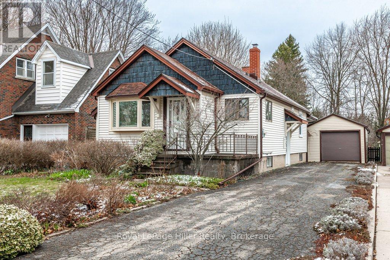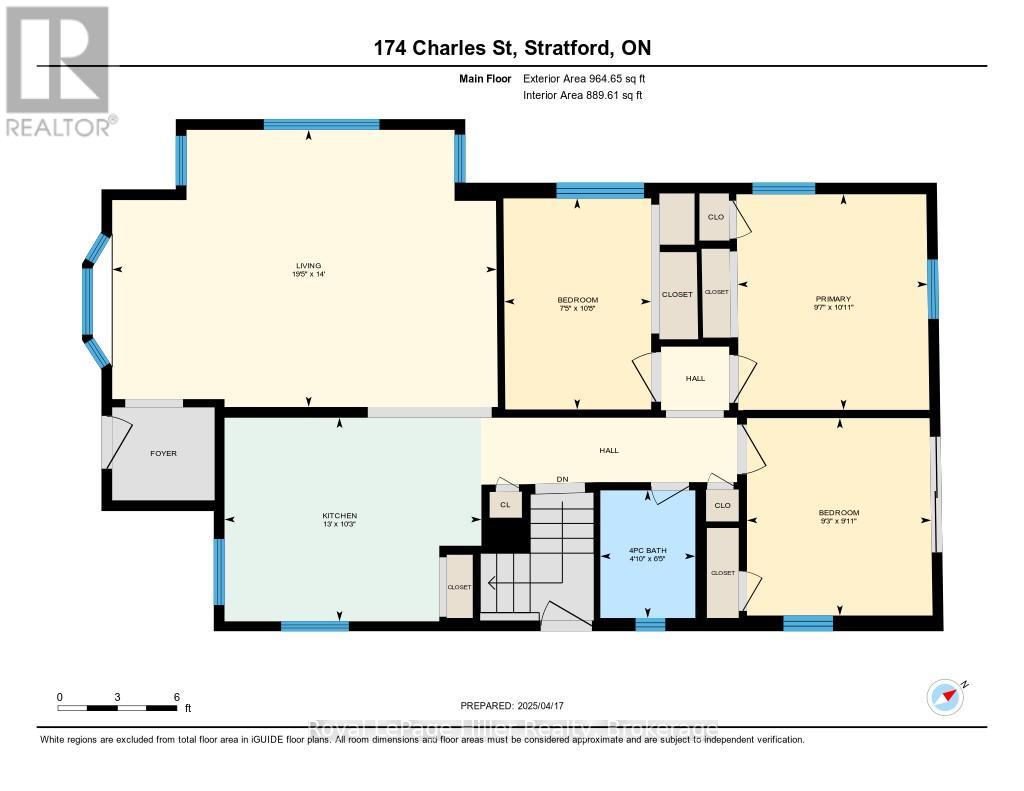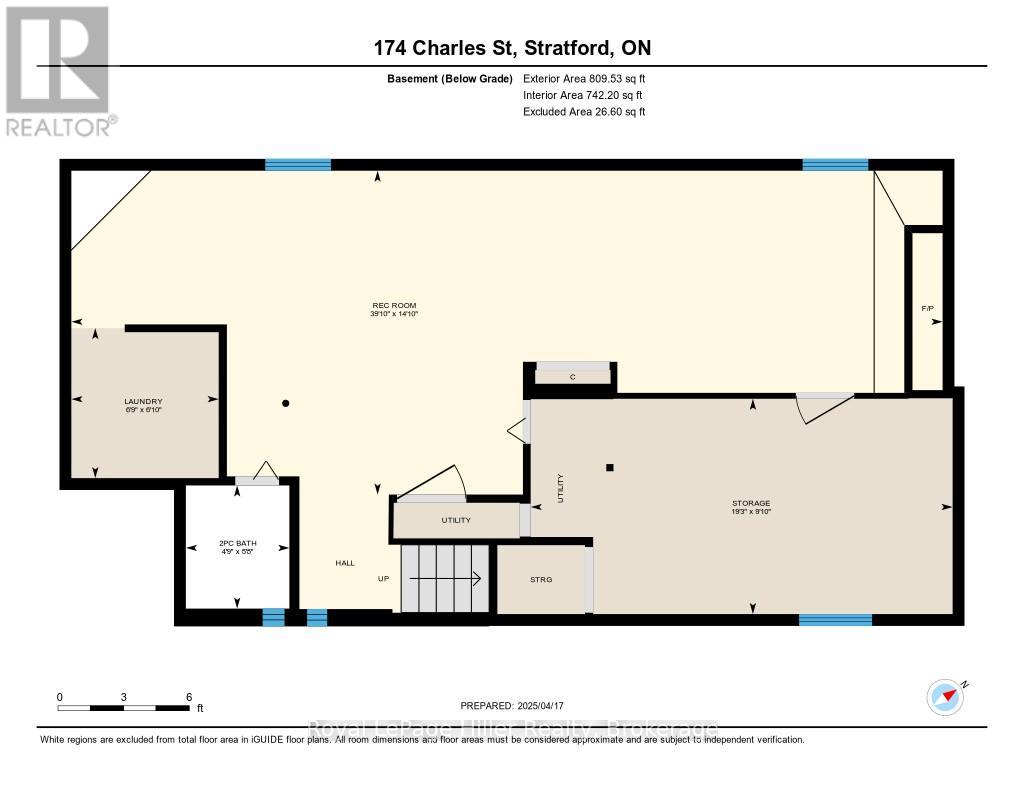174 Charles Street Stratford, Ontario N5A 5Y2
$535,000
Discover the charm of this meticulously maintained bungalow, ideally situated within walking distance of Stratford's vibrant downtown core. This inviting residence offers two comfortable bedrooms plus a den/office space, a bright and welcoming living area, a well-appointed kitchen, and a convenient 4-pc bathroom on the main level. The partially finished basement provides valuable additional living space excellent for a rec-room, featuring a laundry room and a 2 pc bathroom. A separate side entrance for added convenience from the driveway. Step outside to a well constructed covered deck, perfect for morning coffee or evening relaxation, overlooking a generous lot offering ample gardening and outdoor enjoyment possibilities. This home presents an excellent opportunity for first-time buyers, down-sizers, and anyone seeking a peaceful and convenient Stratford lifestyle. (id:42776)
Property Details
| MLS® Number | X12093994 |
| Property Type | Single Family |
| Community Name | Stratford |
| Features | Sump Pump |
| Parking Space Total | 5 |
| Structure | Deck, Porch |
Building
| Bathroom Total | 2 |
| Bedrooms Above Ground | 2 |
| Bedrooms Total | 2 |
| Age | 51 To 99 Years |
| Amenities | Fireplace(s) |
| Appliances | Central Vacuum, Dryer, Stove, Water Heater, Washer, Water Softener, Refrigerator |
| Architectural Style | Bungalow |
| Basement Development | Finished |
| Basement Type | N/a (finished) |
| Construction Style Attachment | Detached |
| Cooling Type | Central Air Conditioning |
| Exterior Finish | Vinyl Siding |
| Fireplace Present | Yes |
| Fireplace Total | 1 |
| Fireplace Type | Free Standing Metal |
| Foundation Type | Poured Concrete |
| Half Bath Total | 1 |
| Heating Fuel | Natural Gas |
| Heating Type | Forced Air |
| Stories Total | 1 |
| Size Interior | 700 - 1,100 Ft2 |
| Type | House |
| Utility Water | Municipal Water |
Parking
| Detached Garage | |
| Garage |
Land
| Acreage | No |
| Fence Type | Fully Fenced, Partially Fenced |
| Landscape Features | Landscaped |
| Sewer | Sanitary Sewer |
| Size Depth | 237 Ft ,2 In |
| Size Frontage | 45 Ft |
| Size Irregular | 45 X 237.2 Ft |
| Size Total Text | 45 X 237.2 Ft |
| Zoning Description | R2 |
Rooms
| Level | Type | Length | Width | Dimensions |
|---|---|---|---|---|
| Basement | Bathroom | 1.73 m | 1.45 m | 1.73 m x 1.45 m |
| Basement | Laundry Room | 2.08 m | 2.06 m | 2.08 m x 2.06 m |
| Basement | Recreational, Games Room | 4.52 m | 12.14 m | 4.52 m x 12.14 m |
| Basement | Utility Room | 3 m | 5.87 m | 3 m x 5.87 m |
| Main Level | Bathroom | 1.96 m | 1.47 m | 1.96 m x 1.47 m |
| Main Level | Bedroom | 3.25 m | 2.26 m | 3.25 m x 2.26 m |
| Main Level | Bedroom | 3.02 m | 2.82 m | 3.02 m x 2.82 m |
| Main Level | Kitchen | 3.12 m | 3.96 m | 3.12 m x 3.96 m |
| Main Level | Living Room | 4.27 m | 5.92 m | 4.27 m x 5.92 m |
| Main Level | Sunroom | 3.33 m | 2.92 m | 3.33 m x 2.92 m |
https://www.realtor.ca/real-estate/28193028/174-charles-street-stratford-stratford

100 Erie Street
Stratford, Ontario N5A 2M4
(519) 273-1650
(519) 273-6781
hillerrealty.ca/

100 Erie Street
Stratford, Ontario N5A 2M4
(519) 273-1650
(519) 273-6781
hillerrealty.ca/

100 Erie Street
Stratford, Ontario N5A 2M4
(519) 273-1650
(519) 273-6781
hillerrealty.ca/
Contact Us
Contact us for more information

