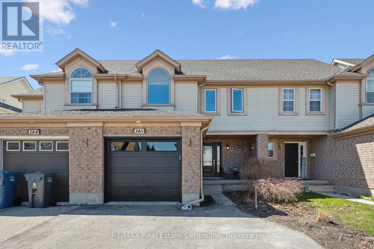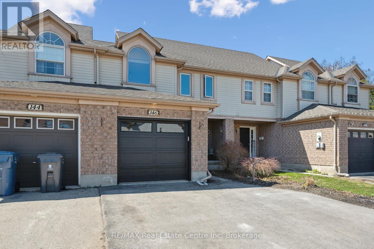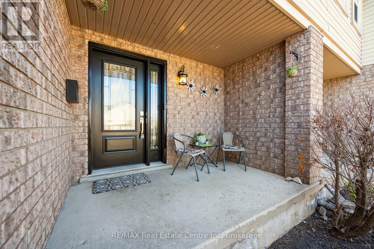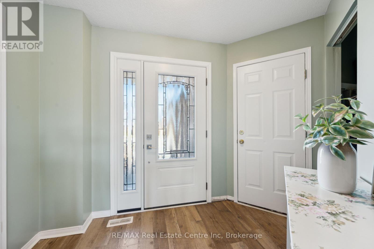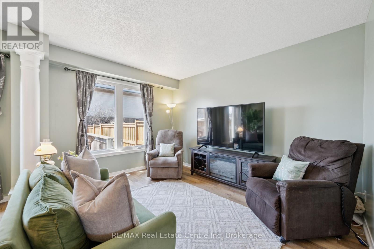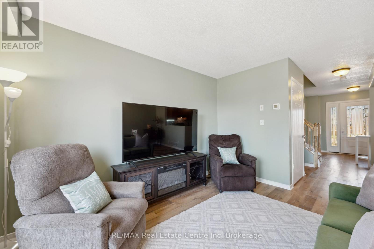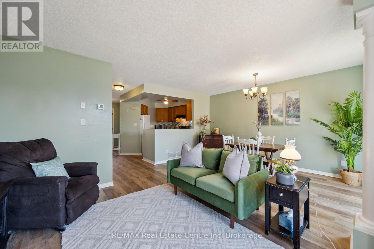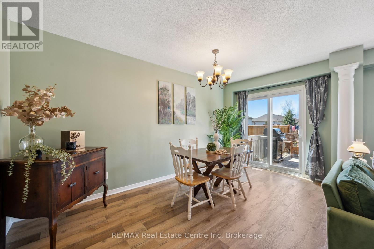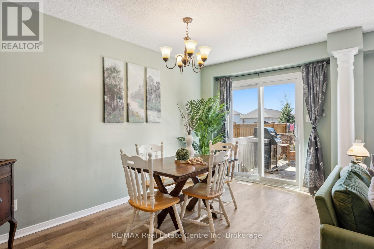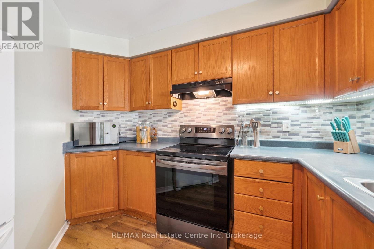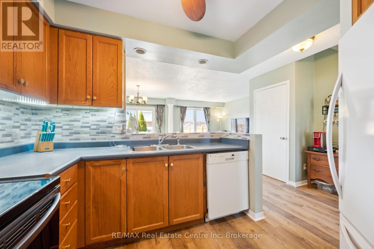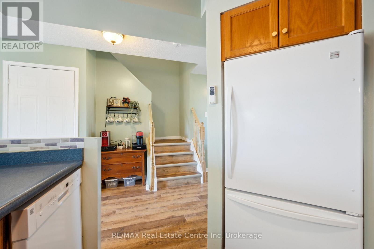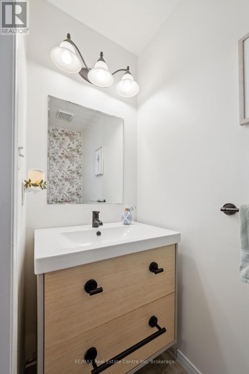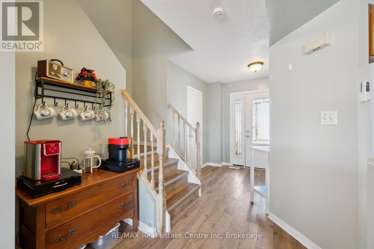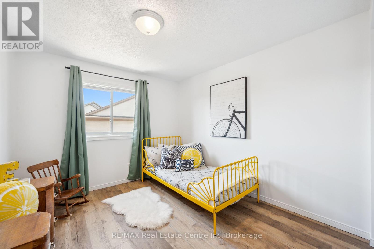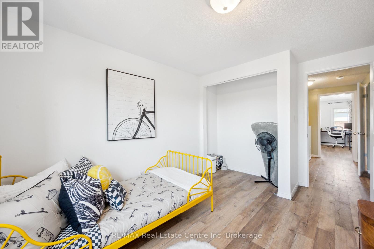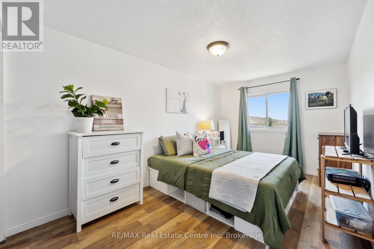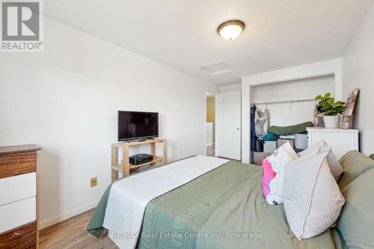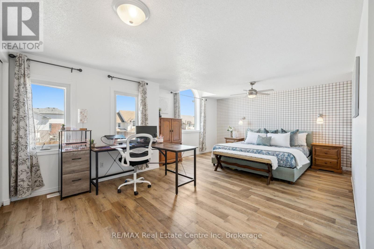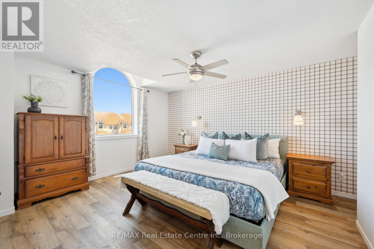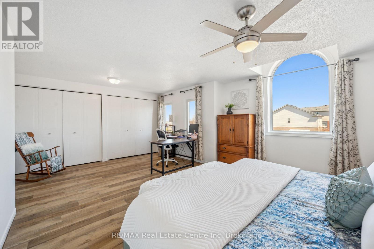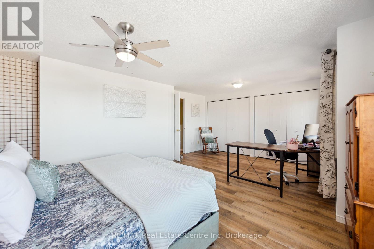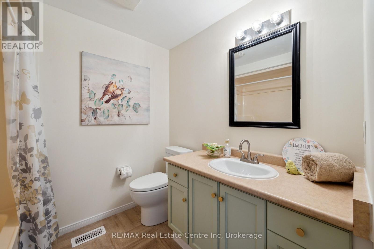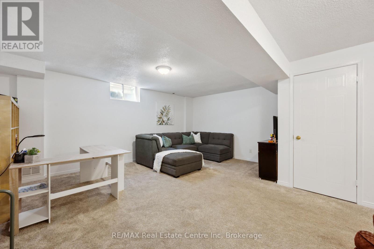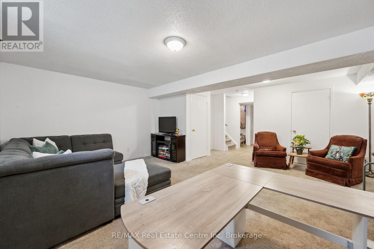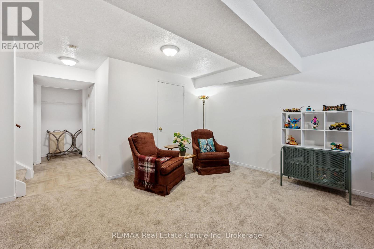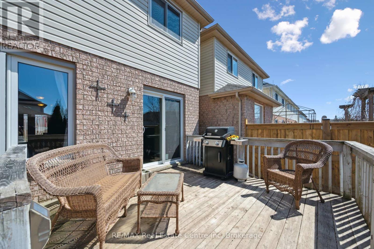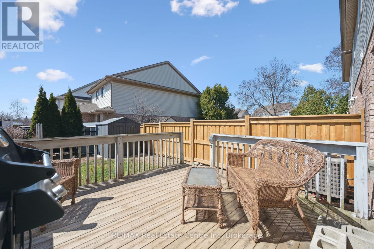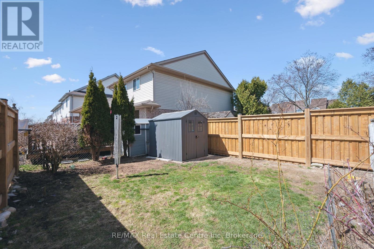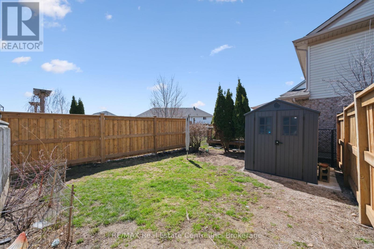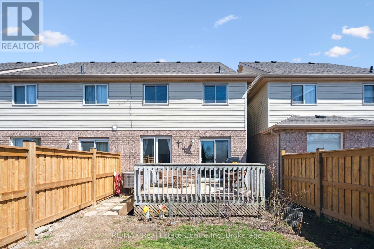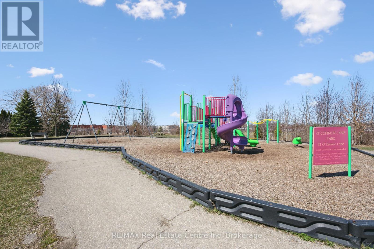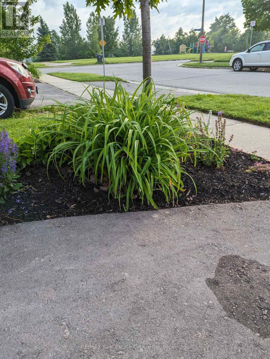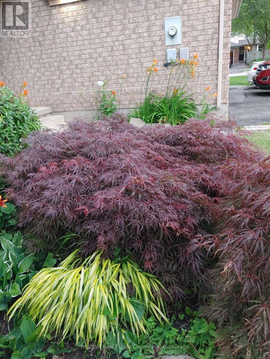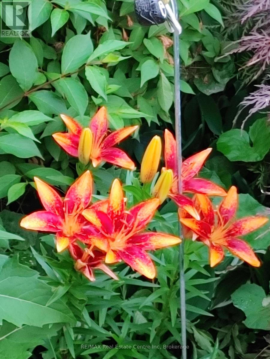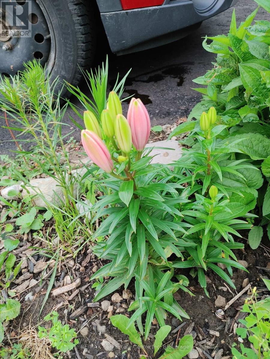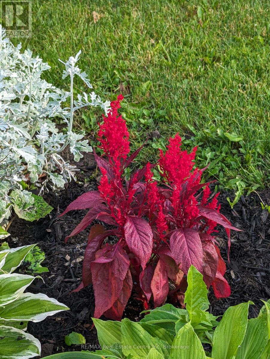146 Lee Street Guelph, Ontario N1E 7E9
$709,000
Perfect location close to schools and parks with one just across the road, this 3 bedroom 2 bath townhouse will fit all your needs. Freshly painted and spacious layout for the family to enjoy. The many updates include new roof 2014, new furnace and air conditioner 2019, new flooring, windows and front door 2023, New garage door, water heater and some new fencing 2024. The 3 bedrooms include a very spacious master bedroom fit for a king and room to spare. Walkout from the dining room to a deck and fully fenced treed yard for summer fun. Large rec room down provides that extra space and there is parking for 3 cars. (id:42776)
Property Details
| MLS® Number | X12095903 |
| Property Type | Single Family |
| Community Name | Grange Road |
| Amenities Near By | Park, Schools |
| Features | Flat Site |
| Parking Space Total | 3 |
| Structure | Deck, Porch, Shed |
Building
| Bathroom Total | 2 |
| Bedrooms Above Ground | 3 |
| Bedrooms Total | 3 |
| Age | 16 To 30 Years |
| Appliances | Water Heater, Garage Door Opener Remote(s), Dishwasher, Garage Door Opener, Microwave, Stove, Refrigerator |
| Basement Development | Finished |
| Basement Type | N/a (finished) |
| Construction Style Attachment | Attached |
| Cooling Type | Central Air Conditioning |
| Exterior Finish | Brick, Vinyl Siding |
| Foundation Type | Poured Concrete |
| Half Bath Total | 1 |
| Heating Fuel | Natural Gas |
| Heating Type | Forced Air |
| Stories Total | 2 |
| Size Interior | 1,100 - 1,500 Ft2 |
| Type | Row / Townhouse |
| Utility Water | Municipal Water |
Parking
| Attached Garage | |
| Garage |
Land
| Acreage | No |
| Fence Type | Fenced Yard |
| Land Amenities | Park, Schools |
| Sewer | Sanitary Sewer |
| Size Depth | 109 Ft ,10 In |
| Size Frontage | 23 Ft |
| Size Irregular | 23 X 109.9 Ft |
| Size Total Text | 23 X 109.9 Ft |
| Zoning Description | R3b-2 |
Rooms
| Level | Type | Length | Width | Dimensions |
|---|---|---|---|---|
| Second Level | Primary Bedroom | 6.05 m | 4.57 m | 6.05 m x 4.57 m |
| Second Level | Bedroom | 5.07 m | 2.74 m | 5.07 m x 2.74 m |
| Second Level | Bedroom | 3.95 m | 2.85 m | 3.95 m x 2.85 m |
| Second Level | Bathroom | 2.73 m | 2.35 m | 2.73 m x 2.35 m |
| Basement | Laundry Room | 1.98 m | 1.58 m | 1.98 m x 1.58 m |
| Basement | Recreational, Games Room | 5.85 m | 5.42 m | 5.85 m x 5.42 m |
| Main Level | Foyer | 3.08 m | 2.21 m | 3.08 m x 2.21 m |
| Main Level | Living Room | 3.77 m | 3.01 m | 3.77 m x 3.01 m |
| Main Level | Kitchen | 3.36 m | 2.79 m | 3.36 m x 2.79 m |
| Main Level | Dining Room | 4.63 m | 2.58 m | 4.63 m x 2.58 m |
| Main Level | Bathroom | 2.09 m | 0.9 m | 2.09 m x 0.9 m |
Utilities
| Cable | Installed |
| Electricity | Installed |
| Sewer | Installed |
https://www.realtor.ca/real-estate/28196328/146-lee-street-guelph-grange-road-grange-road

238 Speedvale Avenue West
Guelph, Ontario N1H 1C4
(519) 836-6365
(519) 836-7975
www.remaxcentre.ca/
Contact Us
Contact us for more information

